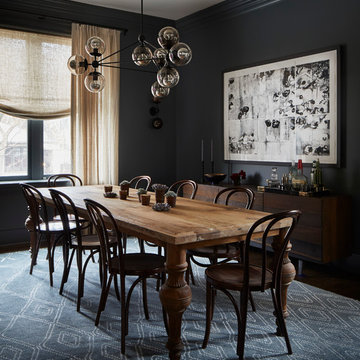Dining Room with Black Walls Ideas and Designs
Refine by:
Budget
Sort by:Popular Today
41 - 60 of 2,053 photos
Item 1 of 2
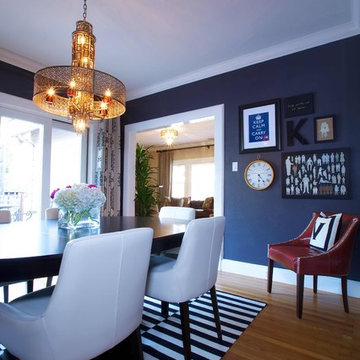
Inspiration for a classic dining room in Sacramento with black walls and medium hardwood flooring.
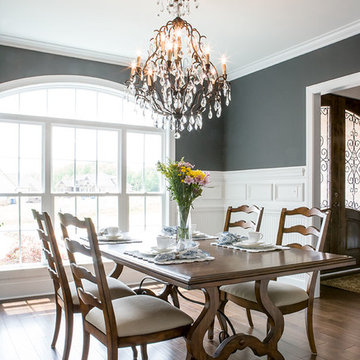
Photo of a traditional enclosed dining room in Raleigh with black walls and dark hardwood flooring.
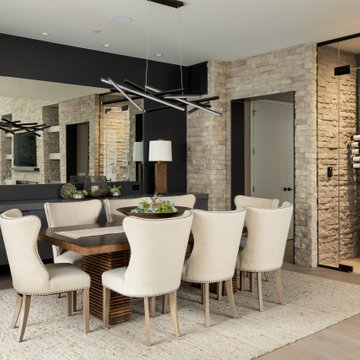
Contemporary dining room in Seattle with black walls, light hardwood flooring and beige floors.
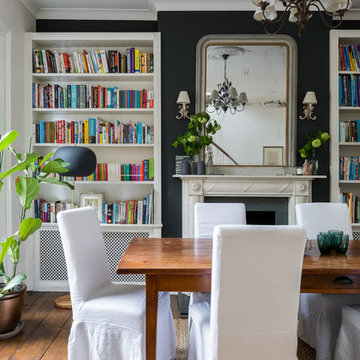
Chris Snook
Photo of a traditional dining room in London with a stone fireplace surround, black walls, medium hardwood flooring, a standard fireplace and brown floors.
Photo of a traditional dining room in London with a stone fireplace surround, black walls, medium hardwood flooring, a standard fireplace and brown floors.
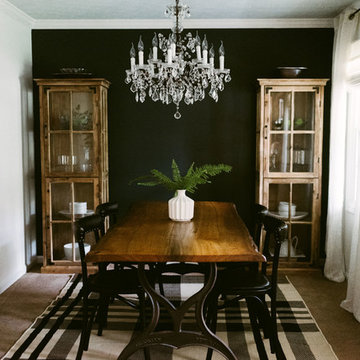
This dining room was a forgotten space, with a small opening to the foyer. It was completely beige and had track lighting that made it feel small and more like an office. We opened up the wall to the foyer, changed the lighting, added crown molding, painted the trim/walls/ceiling, and added furniture and decor. The ceiling is a light blue which, along with the crystal chandelier and cypress dining table, references my client's Southern roots.
Photo: Suzuran Photography
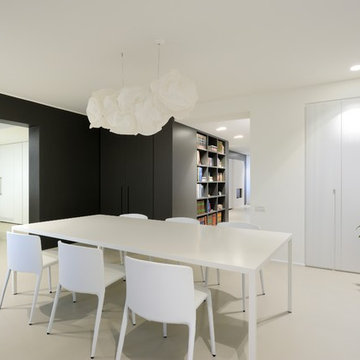
Design ideas for a medium sized contemporary open plan dining room in Other with black walls and white floors.
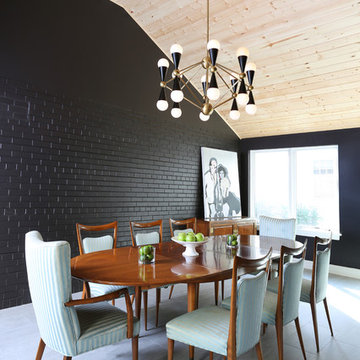
This dining room has a dramatic design, with black brick and a vaulted, wood plank ceiling.
This is an example of a medium sized midcentury dining room in Chicago with black walls, porcelain flooring and no fireplace.
This is an example of a medium sized midcentury dining room in Chicago with black walls, porcelain flooring and no fireplace.
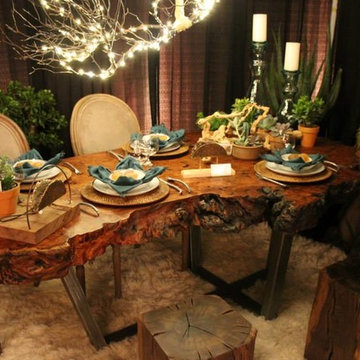
Designers: Bethany Haley & Caitlin Cregg
Design ideas for a small contemporary enclosed dining room in Other with black walls and carpet.
Design ideas for a small contemporary enclosed dining room in Other with black walls and carpet.
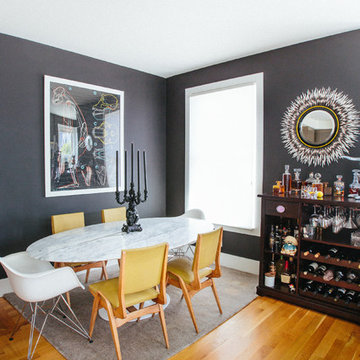
This is an example of a contemporary open plan dining room in San Francisco with black walls and medium hardwood flooring.
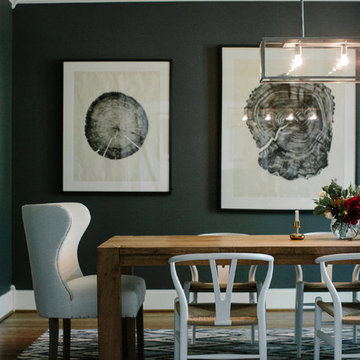
Medium sized contemporary enclosed dining room in Nashville with medium hardwood flooring, black walls, no fireplace and brown floors.

This project began with a handsome center-entrance Colonial Revival house in a neighborhood where land values and house sizes had grown enormously since my clients moved there in the 1980s. Tear-downs had become standard in the area, but the house was in excellent condition and had a lovely recent kitchen. So we kept the existing structure as a starting point for additions that would maximize the potential beauty and value of the site
A highly detailed Gambrel-roofed gable reaches out to the street with a welcoming entry porch. The existing dining room and stair hall were pushed out with new glazed walls to create a bright and expansive interior. At the living room, a new angled bay brings light and a feeling of spaciousness to what had been a rather narrow room.
At the back of the house, a six-sided family room with a vaulted ceiling wraps around the existing kitchen. Skylights in the new ceiling bring light to the old kitchen windows and skylights.
At the head of the new stairs, a book-lined sitting area is the hub between the master suite, home office, and other bedrooms.
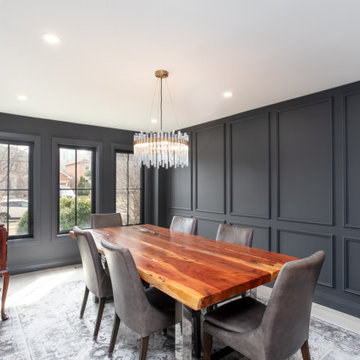
Inspiration for a scandinavian open plan dining room in Toronto with black walls, light hardwood flooring and brown floors.
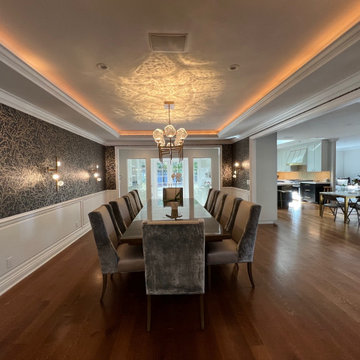
High end custom remodel of dinning space that included new flooring, lighting, wallpaper and fixtures.
Medium sized open plan dining room in San Francisco with black walls, medium hardwood flooring and brown floors.
Medium sized open plan dining room in San Francisco with black walls, medium hardwood flooring and brown floors.
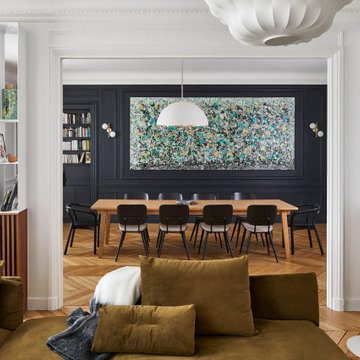
Inspiration for a large contemporary open plan dining room in Paris with black walls, light hardwood flooring and brown floors.
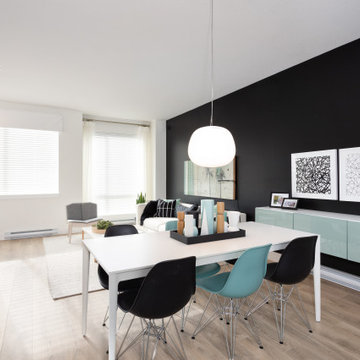
Inspiration for a medium sized scandinavian open plan dining room in Vancouver with black walls, laminate floors and brown floors.
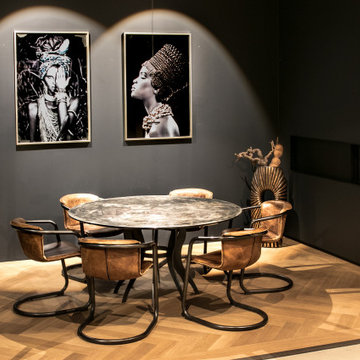
Design ideas for a medium sized contemporary open plan dining room in Munich with black walls, medium hardwood flooring, a ribbon fireplace, a plastered fireplace surround and brown floors.

A run down traditional 1960's home in the heart of the san Fernando valley area is a common site for home buyers in the area. so, what can you do with it you ask? A LOT! is our answer. Most first-time home buyers are on a budget when they need to remodel and we know how to maximize it. The entire exterior of the house was redone with #stucco over layer, some nice bright color for the front door to pop out and a modern garage door is a good add. the back yard gained a huge 400sq. outdoor living space with Composite Decking from Cali Bamboo and a fantastic insulated patio made from aluminum. The pool was redone with dark color pebble-tech for better temperature capture and the 0 maintenance of the material.
Inside we used water resistance wide planks European oak look-a-like laminated flooring. the floor is continues throughout the entire home (except the bathrooms of course ? ).
A gray/white and a touch of earth tones for the wall colors to bring some brightness to the house.
The center focal point of the house is the transitional farmhouse kitchen with real reclaimed wood floating shelves and custom-made island vegetables/fruits baskets on a full extension hardware.
take a look at the clean and unique countertop cloudburst-concrete by caesarstone it has a "raw" finish texture.
The master bathroom is made entirely from natural slate stone in different sizes, wall mounted modern vanity and a fantastic shower system by Signature Hardware.
Guest bathroom was lightly remodeled as well with a new 66"x36" Mariposa tub by Kohler with a single piece quartz slab installed above it.

Natural elements within a contemporary kitchen
Contemporary open plan dining room in Melbourne with brown floors, black walls and dark hardwood flooring.
Contemporary open plan dining room in Melbourne with brown floors, black walls and dark hardwood flooring.
Dining Room with Black Walls Ideas and Designs
3
