Dining Room with Light Hardwood Flooring and Tongue and Groove Walls Ideas and Designs
Refine by:
Budget
Sort by:Popular Today
21 - 40 of 173 photos
Item 1 of 3
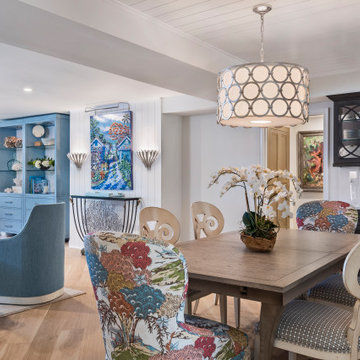
Dining room After
Inspiration for a beach style open plan dining room in Other with white walls, light hardwood flooring, brown floors and tongue and groove walls.
Inspiration for a beach style open plan dining room in Other with white walls, light hardwood flooring, brown floors and tongue and groove walls.
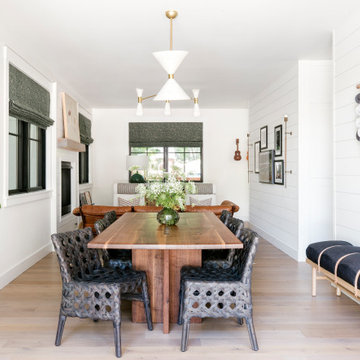
Photo of a coastal open plan dining room in San Francisco with white walls, light hardwood flooring, beige floors and tongue and groove walls.
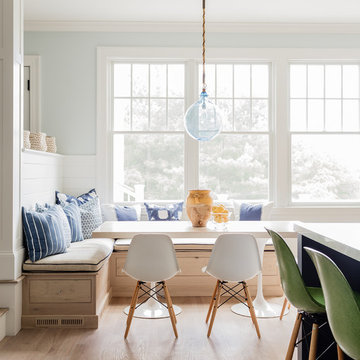
Coastal breakfast nook with organic hues and blue fabrics to create a laid back beach vibe.
Design ideas for a nautical kitchen/dining room in Boston with blue walls, light hardwood flooring, brown floors and tongue and groove walls.
Design ideas for a nautical kitchen/dining room in Boston with blue walls, light hardwood flooring, brown floors and tongue and groove walls.

Photo of a large coastal open plan dining room in Charleston with light hardwood flooring, a timber clad ceiling and tongue and groove walls.
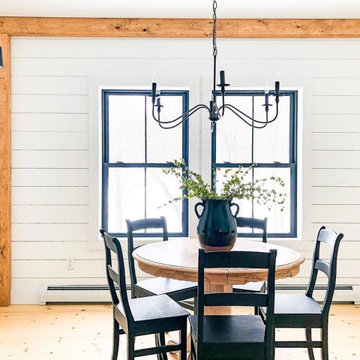
Design ideas for a medium sized farmhouse dining room in Tampa with banquette seating, white walls, light hardwood flooring, a standard fireplace, a timber clad chimney breast, beige floors and tongue and groove walls.
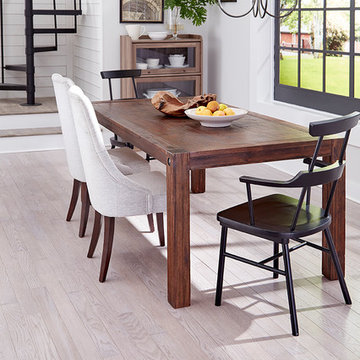
This is an example of a modern open plan dining room in Raleigh with light hardwood flooring, white floors, white walls, a timber clad chimney breast and tongue and groove walls.

The kitchen pours into the dining room and leaves the diner surrounded by views. Intention was given to leaving the views unobstructed. Natural materials and tones were selected to blend in with nature's surroundings.

Second floor main living area and open concept kitchen.
Inspiration for a large coastal kitchen/dining room in Miami with white walls, light hardwood flooring, a standard fireplace, a brick fireplace surround, a wood ceiling and tongue and groove walls.
Inspiration for a large coastal kitchen/dining room in Miami with white walls, light hardwood flooring, a standard fireplace, a brick fireplace surround, a wood ceiling and tongue and groove walls.
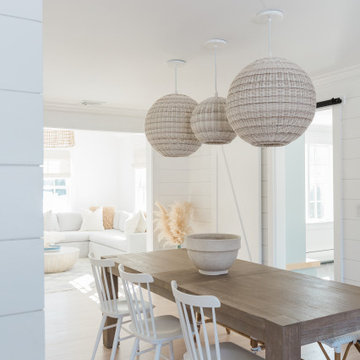
Inspiration for a large nautical kitchen/dining room in Other with white walls, light hardwood flooring, beige floors and tongue and groove walls.
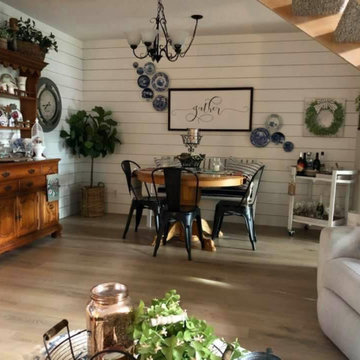
Rustic farmhouse with small dining/living room.
Photo of a small modern kitchen/dining room in Other with white walls, light hardwood flooring, no fireplace, a plastered fireplace surround, multi-coloured floors, exposed beams and tongue and groove walls.
Photo of a small modern kitchen/dining room in Other with white walls, light hardwood flooring, no fireplace, a plastered fireplace surround, multi-coloured floors, exposed beams and tongue and groove walls.

Built in banquette seating in open style dining. Featuring beautiful pendant light and seat upholstery with decorative scatter cushions.
Design ideas for a small nautical dining room in Sunshine Coast with banquette seating, white walls, light hardwood flooring, brown floors, a vaulted ceiling and tongue and groove walls.
Design ideas for a small nautical dining room in Sunshine Coast with banquette seating, white walls, light hardwood flooring, brown floors, a vaulted ceiling and tongue and groove walls.
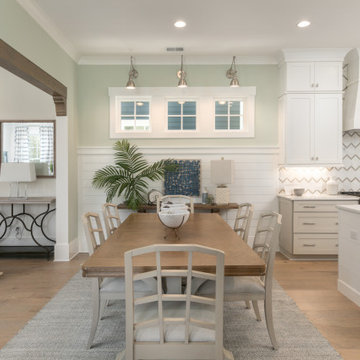
Beach style kitchen/dining room in Charleston with green walls, light hardwood flooring, a tiled fireplace surround and tongue and groove walls.

Large open-concept dining room featuring a black and gold chandelier, wood dining table, mid-century dining chairs, hardwood flooring, black windows, and shiplap walls.
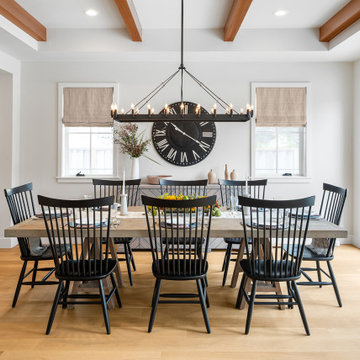
Table and Sideboard: ABODE Half Moon Bay
Custom Window Coverings
This is an example of a country dining room in San Francisco with grey walls, light hardwood flooring and tongue and groove walls.
This is an example of a country dining room in San Francisco with grey walls, light hardwood flooring and tongue and groove walls.

Design ideas for a large contemporary dining room in Minneapolis with banquette seating, white walls, light hardwood flooring, beige floors, a timber clad ceiling and tongue and groove walls.
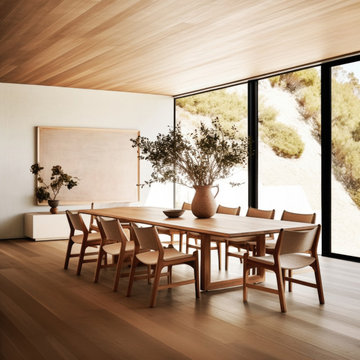
Welcome to Woodland Hills, Los Angeles – where nature's embrace meets refined living. Our residential interior design project brings a harmonious fusion of serenity and sophistication. Embracing an earthy and organic palette, the space exudes warmth with its natural materials, celebrating the beauty of wood, stone, and textures. Light dances through large windows, infusing every room with a bright and airy ambiance that uplifts the soul. Thoughtfully curated elements of nature create an immersive experience, blurring the lines between indoors and outdoors, inviting the essence of tranquility into every corner. Step into a realm where modern elegance thrives in perfect harmony with the earth's timeless allure.
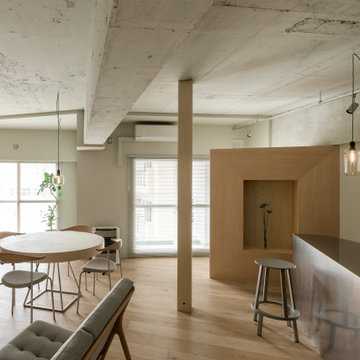
Photo: Ikuya Sasaki
This is an example of a small contemporary open plan dining room in Sapporo with grey walls, light hardwood flooring, no fireplace, beige floors, exposed beams and tongue and groove walls.
This is an example of a small contemporary open plan dining room in Sapporo with grey walls, light hardwood flooring, no fireplace, beige floors, exposed beams and tongue and groove walls.
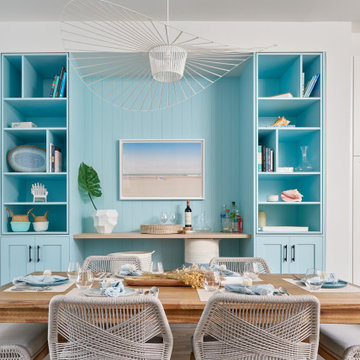
Custom Millwork inspired by the Soft Beach Colours
This is an example of a medium sized traditional kitchen/dining room in Vancouver with white walls, light hardwood flooring and tongue and groove walls.
This is an example of a medium sized traditional kitchen/dining room in Vancouver with white walls, light hardwood flooring and tongue and groove walls.
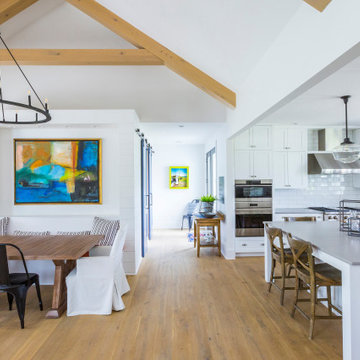
Farmhouse open plan dining room in Cincinnati with white walls, light hardwood flooring, yellow floors, a vaulted ceiling and tongue and groove walls.

The family who owned this 1965 home chose a dramatic upgrade for their Coquitlam full home renovation. They wanted more room for gatherings, an open concept kitchen, and upgrades to bathrooms and the rec room. Their neighbour knew of our work, and we were glad to bring our skills to another project in the area.
Choosing Dramatic Lines
In the original house, the entryway was cramped, with a closet being the first thing everyone saw.
We opened the entryway and moved the closet, all while maintaining separation between the entry and the living space.
To draw the attention from the entry into the living room, we used a dramatic, flush, black herringbone ceiling detail across the ceiling. This detail goes all the way to the entertainment area on the main floor.
The eye arrives at a stunning waterfall edge walnut mantle, modern fireplace.
Open Concept Kitchen with Lots of Seating
The dividing wall between the kitchen and living areas was removed to create a larger, integrated entertaining space. The kitchen also has easy access to a new outdoor social space.
A new large skylight directly over the kitchen floods the space with natural light.
The kitchen now has gloss white cabinetry, with matte black accents and the same herringbone detail as the living room, and is tied together with a low maintenance Caesarstone’s white Attica quartz for the island countertop.
This over-sized island has barstool seating for five while leaving plenty of room for homework, snacking, socializing, and food prep in the same space.
To maximize space and minimize clutter, we integrated the kitchen appliances into the kitchen island, including a food warming drawer, a hidden fridge, and the dishwasher. This takes the eyes to focus off appliances, and onto the design elements which feed throughout the home.
We also installed a beverage center just beside the kitchen so family and guests can fix themselves a drink, without disrupting the flow of the kitchen.
Updated Downstairs Space, Updated Guest Room, Updated Bathrooms
It was a treat to update this entire house. Upstairs, we renovated the master bedroom with new blackout drapery, new decor, and a warm light grey paint colour. The tight bathroom was transformed with modern fixtures and gorgeous grey tile the homeowners loved.
The two teen girls’ rooms were updated with new lighting and furniture that tied in with the whole home decor, but which also reflected their personal taste.
In the basement, we updated the rec room with a bright modern look and updated fireplace. We added a needed door to the garage. We upgraded the bathrooms and created a legal second suite which the young adult daughter will use, for now.
Laundry Its Own Room, Finally
In a family with four women, you can imagine how much laundry gets done in this house. As part of the renovation, we built a proper laundry room with plenty of storage space, countertops, and a large sink.
Dining Room with Light Hardwood Flooring and Tongue and Groove Walls Ideas and Designs
2