Dining Room with Medium Hardwood Flooring and a Feature Wall Ideas and Designs
Refine by:
Budget
Sort by:Popular Today
1 - 20 of 107 photos
Item 1 of 3

Design ideas for a contemporary open plan dining room in Denver with brown walls, medium hardwood flooring, brown floors and a feature wall.

A modern glass fireplace an Ortal Space Creator 120 organically separates this sunken den and dining room. A set of three glazed vases in shades of amber, chartreuse and olive stand on the cream concrete hearth. Wide flagstone steps capped with oak slabs lead the way to the dining room. The base of the espresso stained dining table is accented with zebra wood and rests on an ombre rug in shades of soft green and orange. The table’s centerpiece is a hammered pot filled with greenery. Hanging above the table is a striking modern light fixture with glass globes. The ivory walls and ceiling are punctuated with warm, honey stained alder trim. Orange piping against a tone on tone chocolate fabric covers the dining chairs paying homage to the warm tones of the stained oak floor. The ebony chair legs coordinate with the black of the baby grand piano which stands at the ready for anyone eager to play the room a tune.
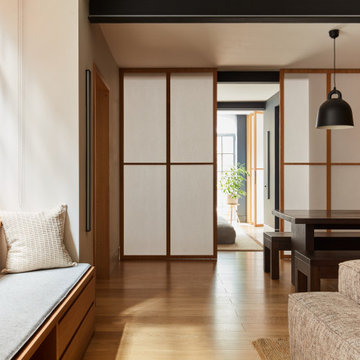
For our full portfolio, see https://blackandmilk.co.uk/interior-design-portfolio/
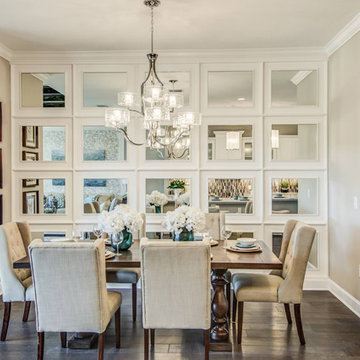
The mirrored wall detail serves as wall décor in addition to an upgraded feature. We love how effortlessly it fits within the space.
Photo of a dining room in Tampa with white walls, medium hardwood flooring, brown floors, tongue and groove walls and a feature wall.
Photo of a dining room in Tampa with white walls, medium hardwood flooring, brown floors, tongue and groove walls and a feature wall.
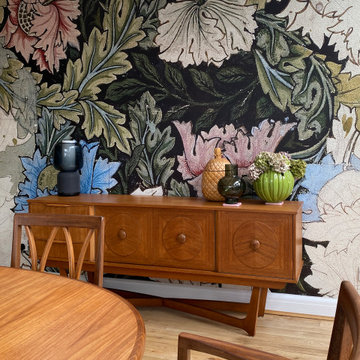
Medium sized traditional kitchen/dining room in London with multi-coloured walls, medium hardwood flooring, beige floors, wallpapered walls and a feature wall.

This is an example of an expansive industrial open plan dining room with white walls, medium hardwood flooring, brown floors, a vaulted ceiling, brick walls and a feature wall.
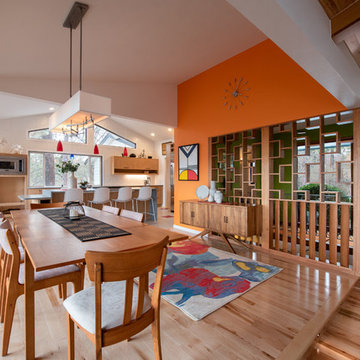
Kayleen Michelle
Design ideas for a retro dining room in Other with orange walls, medium hardwood flooring, brown floors and a feature wall.
Design ideas for a retro dining room in Other with orange walls, medium hardwood flooring, brown floors and a feature wall.
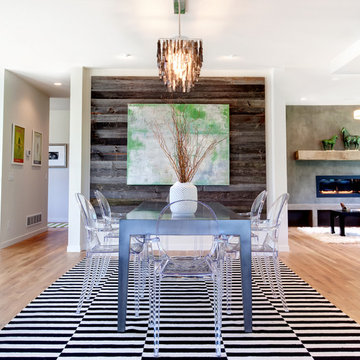
Contemporary open plan dining room in Minneapolis with white walls, medium hardwood flooring and a feature wall.

New Spotted Gum hardwood floors enliven the dining room along with the splash of red wallpaper – an Urban Hardwoods dining table and Cabouche chandelier complete the setting.
Photo Credit: Paul Dyer Photography
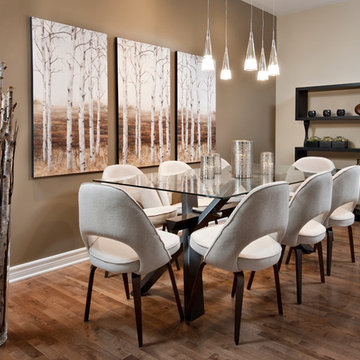
This is an example of a modern dining room in Ottawa with beige walls, medium hardwood flooring and a feature wall.
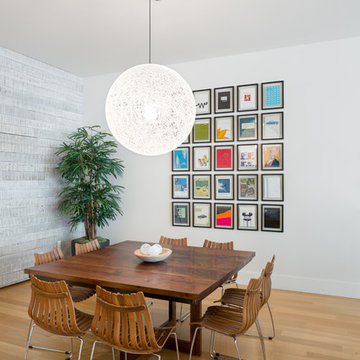
© Josh Partee 2013
Inspiration for a contemporary dining room in Portland with white walls, medium hardwood flooring and a feature wall.
Inspiration for a contemporary dining room in Portland with white walls, medium hardwood flooring and a feature wall.

Overlooking the river down a sweep of lawn and pasture, this is a big house that looks like a collection of small houses.
The approach is orchestrated so that the view of the river is hidden from the driveway. You arrive in a courtyard defined on two sides by the pavilions of the house, which are arranged in an L-shape, and on a third side by the barn
The living room and family room pavilions are clad in painted flush boards, with bold details in the spirit of the Greek Revival houses which abound in New England. The attached garage and free-standing barn are interpretations of the New England barn vernacular. The connecting wings between the pavilions are shingled, and distinct in materials and flavor from the pavilions themselves.
All the rooms are oriented towards the river. A combined kitchen/family room occupies the ground floor of the corner pavilion. The eating area is like a pavilion within a pavilion, an elliptical space half in and half out of the house. The ceiling is like a shallow tented canopy that reinforces the specialness of this space.
Photography by Robert Benson
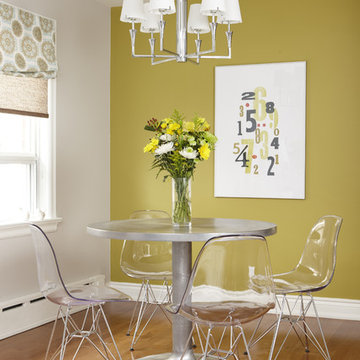
Inspiration for a modern dining room in Toronto with green walls, medium hardwood flooring and a feature wall.
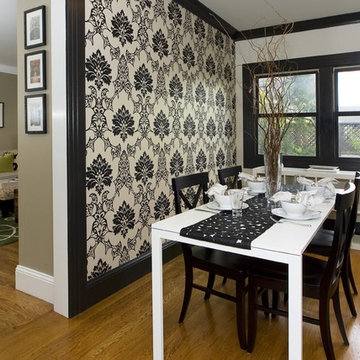
Contemporary open plan dining room in San Francisco with multi-coloured walls, medium hardwood flooring and a feature wall.
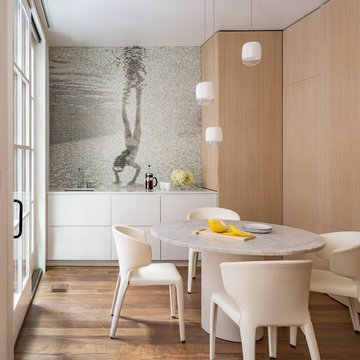
Collaborating with Stern McCafferty, Artaic fabricated this custom mosaic using an image of their daughter during vacation. The minimal design is refreshingly modern, and the abundant sunlight works perfectly with the mosaic backsplash, lighting up the glass tile to make the swimmer sparkle. Photograph by Eric Roth.
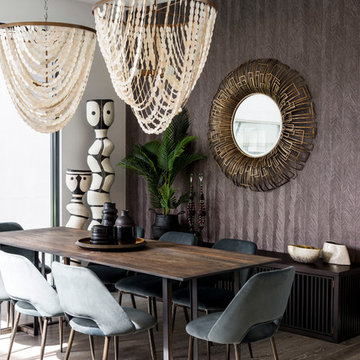
Steve Ryan
Photo of a medium sized contemporary dining room in Gold Coast - Tweed with medium hardwood flooring, brown floors, brown walls and a feature wall.
Photo of a medium sized contemporary dining room in Gold Coast - Tweed with medium hardwood flooring, brown floors, brown walls and a feature wall.
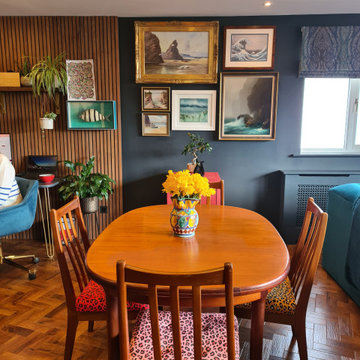
This is an example of a small bohemian open plan dining room in Cornwall with black walls, medium hardwood flooring, wood walls and a feature wall.
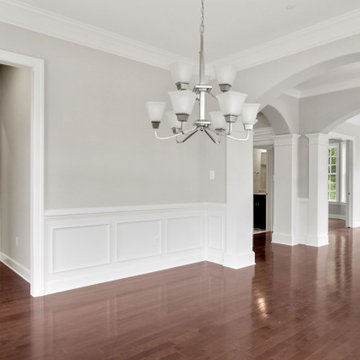
Medium sized classic kitchen/dining room in DC Metro with white walls, medium hardwood flooring, no fireplace, brown floors, wainscoting and a feature wall.
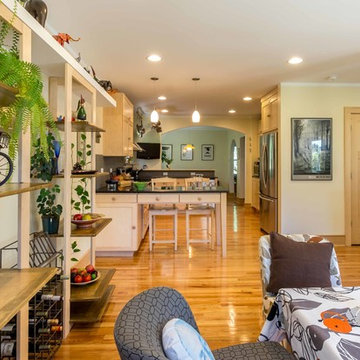
The back of this 1920s brick and siding Cape Cod gets a compact addition to create a new Family room, open Kitchen, Covered Entry, and Master Bedroom Suite above. European-styling of the interior was a consideration throughout the design process, as well as with the materials and finishes. The project includes all cabinetry, built-ins, shelving and trim work (even down to the towel bars!) custom made on site by the home owner.
Photography by Kmiecik Imagery
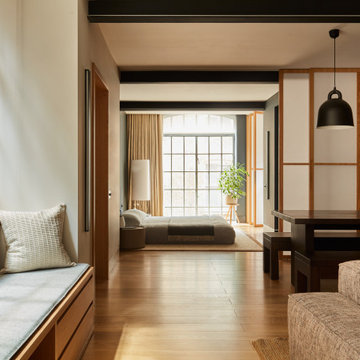
For our full portfolio, see https://blackandmilk.co.uk/interior-design-portfolio/
Dining Room with Medium Hardwood Flooring and a Feature Wall Ideas and Designs
1