Dining Room with Medium Hardwood Flooring and a Feature Wall Ideas and Designs
Refine by:
Budget
Sort by:Popular Today
41 - 60 of 108 photos
Item 1 of 3
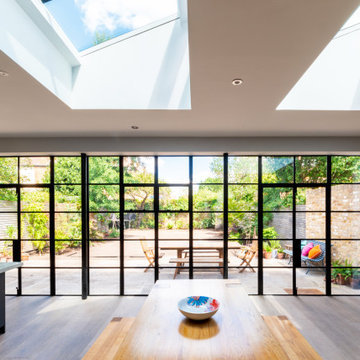
Photo of an expansive urban open plan dining room with white walls, medium hardwood flooring, brown floors, a vaulted ceiling, brick walls and a feature wall.
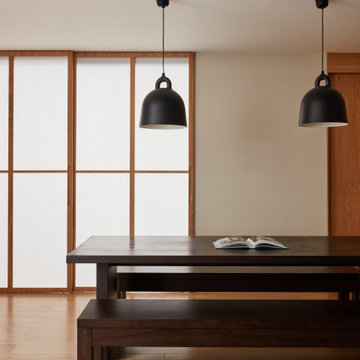
For our full portfolio, see https://blackandmilk.co.uk/interior-design-portfolio/
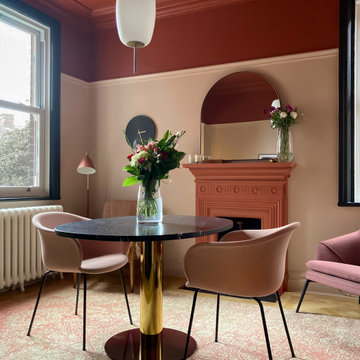
This is an example of a medium sized eclectic kitchen/dining room in Manchester with pink walls, medium hardwood flooring, a standard fireplace, a metal fireplace surround, beige floors, a wallpapered ceiling and a feature wall.
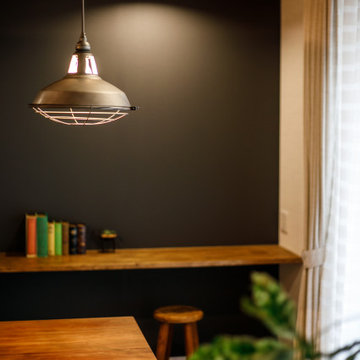
ダイニングテーブルの奥には、息子さんの勉強できる場所として、デスクスペースを設けました。
壁一面に黒板クロスを大胆に貼り、空間がグッと引き締まりました。家族の伝言板や勉強にも使えそうです。
Small industrial open plan dining room in Other with black walls, medium hardwood flooring, no fireplace, brown floors, a wood ceiling, wallpapered walls and a feature wall.
Small industrial open plan dining room in Other with black walls, medium hardwood flooring, no fireplace, brown floors, a wood ceiling, wallpapered walls and a feature wall.
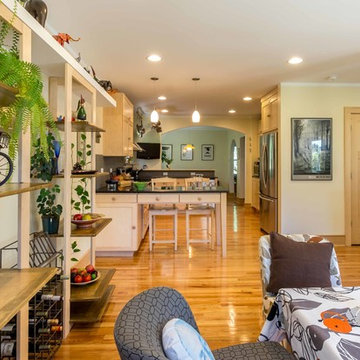
The back of this 1920s brick and siding Cape Cod gets a compact addition to create a new Family room, open Kitchen, Covered Entry, and Master Bedroom Suite above. European-styling of the interior was a consideration throughout the design process, as well as with the materials and finishes. The project includes all cabinetry, built-ins, shelving and trim work (even down to the towel bars!) custom made on site by the home owner.
Photography by Kmiecik Imagery
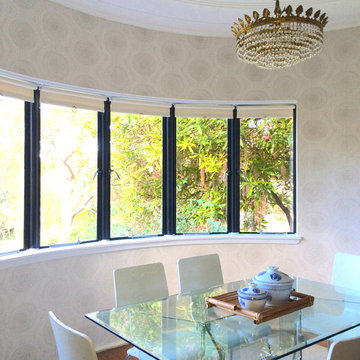
A showcase room in this family home. Key elements include; circular windows, high ceilings, water views, great light. Palette is light neutral with Porters Paints Nairobi wallpaper in White Dusk, contemporary dining setting juxtaposed against a vintage chandelier and mahogany regency buffet (not seen). Casual yet classic vibe created with sisal rug.
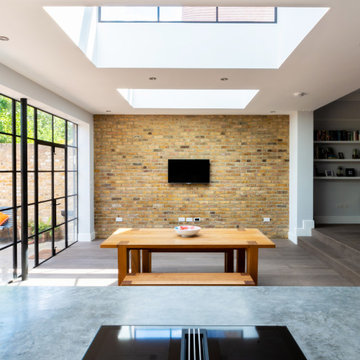
This is an example of an expansive industrial open plan dining room with white walls, medium hardwood flooring, brown floors, a vaulted ceiling, brick walls and a feature wall.
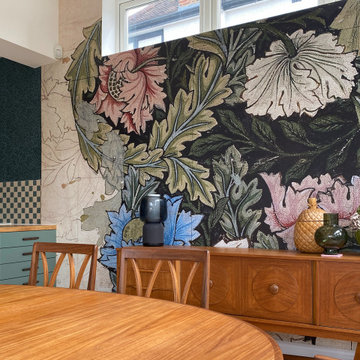
Design ideas for a medium sized traditional kitchen/dining room in London with multi-coloured walls, medium hardwood flooring, beige floors, wallpapered walls and a feature wall.
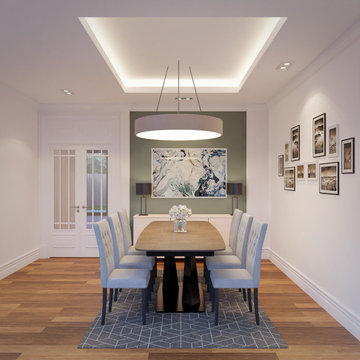
Medium sized open plan dining room in Surrey with white walls, medium hardwood flooring and a feature wall.
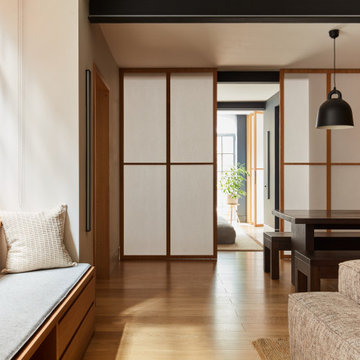
For our full portfolio, see https://blackandmilk.co.uk/interior-design-portfolio/
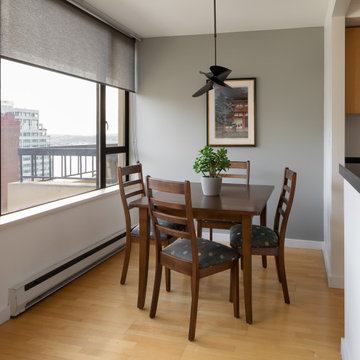
Andrew participated intimately in making all selections, despite us rarely seeing each other face to face. We selected an Amish custom dining room set with upholstered chairs, and Hubbardton Forge dining room pendant. Photography by Julie Mannell Photography, Interior Design by Belltown Design LLC
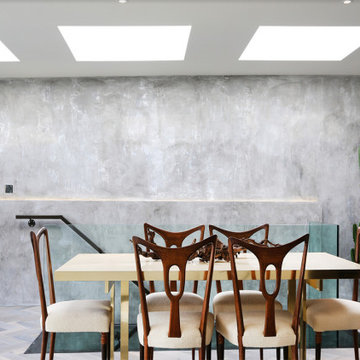
OPEN PLAN DINING TO PENTHOUSE with minimalist concrete wall finish, medium dark brown chevron flooring and vintage dining table and seating.
project: AUTHENTICALLY MODERN GRADE II. APARTMENTS in Heritage respectful Contemporary Classic Luxury style
For full details see or contact us:
www.mischmisch.com
studio@mischmisch.com
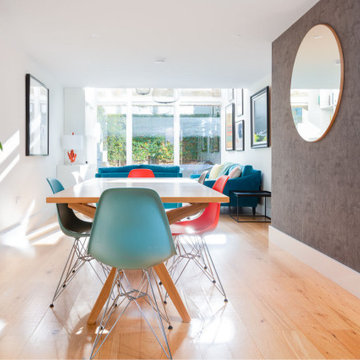
In between the double height lounge space and the kitchen, is this light bright dining space. With Vitra dining chairs in white, orange and teal and a contemporary oak dining table. To give the area a bit of definition, we have wallpapered what looks like a chimney breast (it is actuall the back of a built in cupboar in the hall) in a concrete look paper, that has a subtle texture to it. To balance this out, the floor to ceiling window on the opposite wall has it’s surround and sill painted in Worsted, by Farrow & Ball, creating further definition in the space. The colours in the dining chairs reflect the colours in the lounge, creating a cohesive flow to the entire space. #farrow&ball #vitra #vitrachair #diningspace
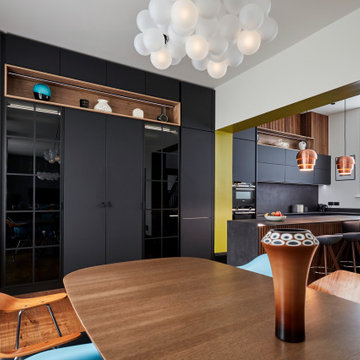
Design ideas for a medium sized kitchen/dining room in Other with yellow walls, medium hardwood flooring, no fireplace, brown floors and a feature wall.
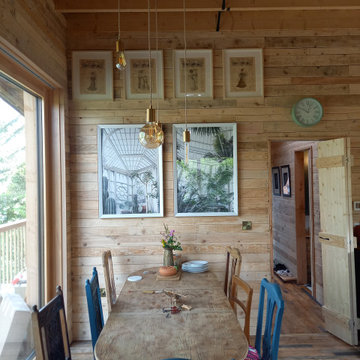
Custom self build using reclaimed materials in a passivehouse.
Inspiration for a small rustic dining room in Other with banquette seating, brown walls, medium hardwood flooring, brown floors, exposed beams, wood walls and a feature wall.
Inspiration for a small rustic dining room in Other with banquette seating, brown walls, medium hardwood flooring, brown floors, exposed beams, wood walls and a feature wall.
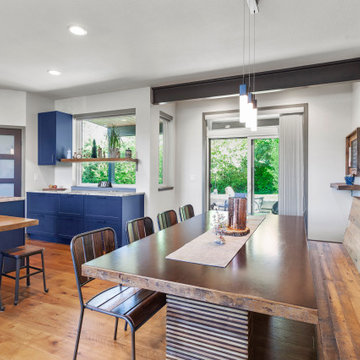
Inspiration for a medium sized modern kitchen/dining room in Kansas City with grey walls, medium hardwood flooring, brown floors, exposed beams and a feature wall.
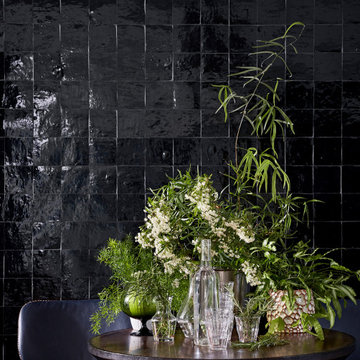
Sally Conran Studio Ltd were asked to design a rustic interior with a stylish industrial edge, for an organic wine store with adjoining cafe, bar, restaurant, conservatory and outdoor dining. The site is set in the charming area of Jericho, Oxford. Original crackle glaze tiling and glossy black zeligge tiles were mixed with verdant green painted walls and hand painted trees.
Copper, pewter and brass topped tables with studded detailing were mixed with chairs and stools upholstered in soft buttery leathers in smart shades of midnight blue and olive grey to compliment the look. A large rustic A-frame table with complimentary stools both made from recycled solid wood joists were specially commissioned to take centre stage in the wine store.
Holophane globes and industrial pendants and wall lights were added to create an ambient glow. Foraged fronds, sprigs and generous boughs adorn the bar, store, and restaurant while tables tops are set with posies of fragrant herbs.
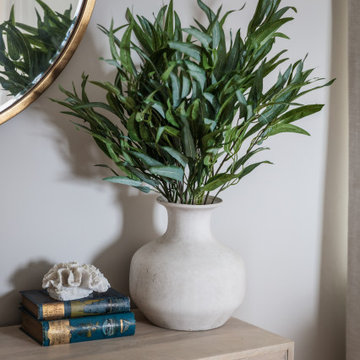
Designed with a mix of New England and inspired by our coastal surroundings we wanted to create a relaxing and sumptuous atmosphere, with added luxury of wooden floors, bespoke wainscoting and textured wallpapers.
Mixing the dark blue with warm grey hues, we lightened the rooms and used simple voile fabric for a gentle underlay, complimented with a soft almond curtain.
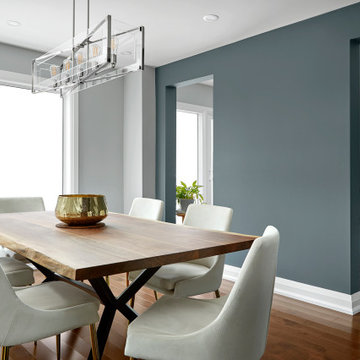
Photo of a traditional dining room in Toronto with grey walls, brown floors, medium hardwood flooring and a feature wall.
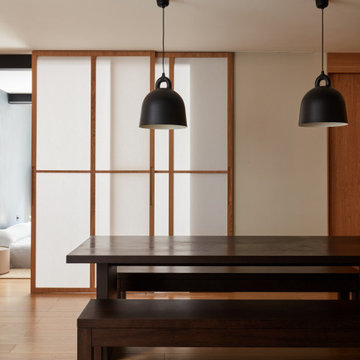
For our full portfolio, see https://blackandmilk.co.uk/interior-design-portfolio/
Dining Room with Medium Hardwood Flooring and a Feature Wall Ideas and Designs
3