Dining Room with Medium Hardwood Flooring and a Stone Fireplace Surround Ideas and Designs
Refine by:
Budget
Sort by:Popular Today
141 - 160 of 3,877 photos
Item 1 of 3

Nestled in a Chelsea, New York apartment lies an elegantly crafted dining room by Arsight, that effortlessly combines aesthetics with function. The open space enhanced by wooden accents of parquet flooring and an inviting dining table, breathes life into the room. With comfortable and aesthetically pleasing dining chairs encircling the table, this room not only facilitates dining experiences but also fosters memorable conversations.

sublime Italianate dining room.
Photo of a large enclosed dining room in Other with brown walls, medium hardwood flooring, a standard fireplace, a stone fireplace surround, brown floors, a vaulted ceiling and panelled walls.
Photo of a large enclosed dining room in Other with brown walls, medium hardwood flooring, a standard fireplace, a stone fireplace surround, brown floors, a vaulted ceiling and panelled walls.
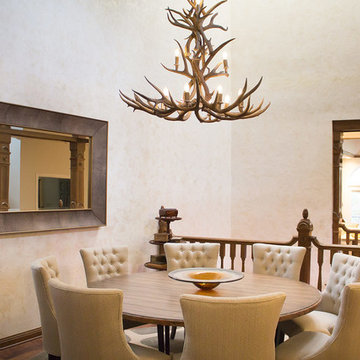
Photo via 618 Creative of Waterloo, IL.
From this angle, you can see how the atrium acts as a transition point between the dining room and great room.
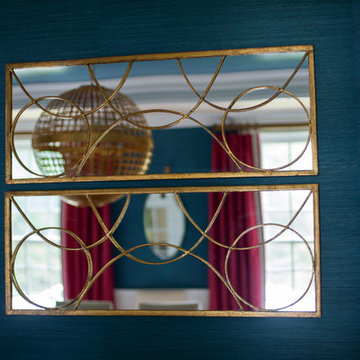
Debra Somerville
Medium sized traditional enclosed dining room in Other with blue walls, medium hardwood flooring, a standard fireplace and a stone fireplace surround.
Medium sized traditional enclosed dining room in Other with blue walls, medium hardwood flooring, a standard fireplace and a stone fireplace surround.
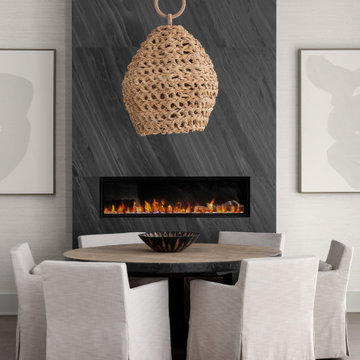
The fireplace is the focal point of this great room design. This arterior hanging pendant over the dining table draws the attention in the right direction. The fireplace is capped in large slabs of ocean black slate.
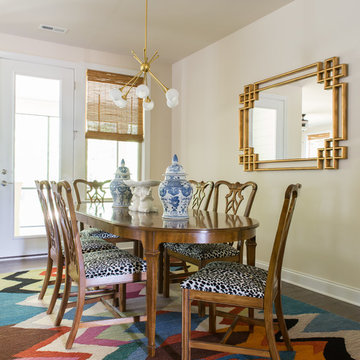
Cam Richards Photography
Design ideas for a medium sized classic open plan dining room in Charlotte with beige walls, medium hardwood flooring, a standard fireplace, a stone fireplace surround and brown floors.
Design ideas for a medium sized classic open plan dining room in Charlotte with beige walls, medium hardwood flooring, a standard fireplace, a stone fireplace surround and brown floors.
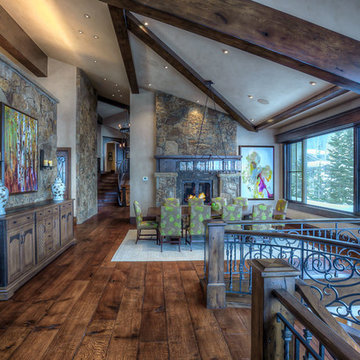
The dining room in this mountain cabin home offers gathering space with a view and the warmth of a fireplace.
Expansive rustic kitchen/dining room in Salt Lake City with beige walls, medium hardwood flooring, a two-sided fireplace and a stone fireplace surround.
Expansive rustic kitchen/dining room in Salt Lake City with beige walls, medium hardwood flooring, a two-sided fireplace and a stone fireplace surround.
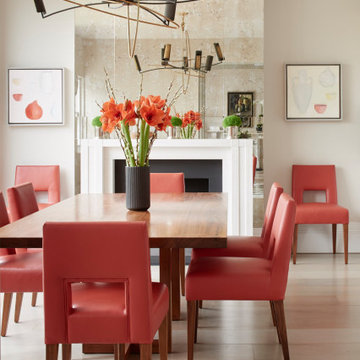
This drama filled dining room is not just for special occasions but is also used every day by the family.
With its mirrored wall extending the space and reflecting the breathtaking chandelier this dining room is exceedingly elegant. The pop of orange-red with the chairs and artwork brings this elegant space to life and adds personality to the space.
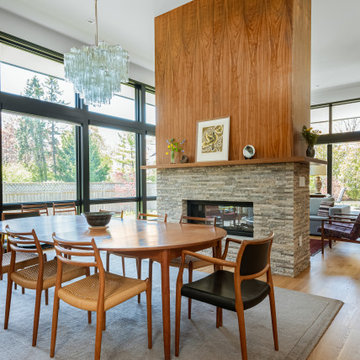
Photo of a large retro dining room in Milwaukee with medium hardwood flooring, a two-sided fireplace and a stone fireplace surround.
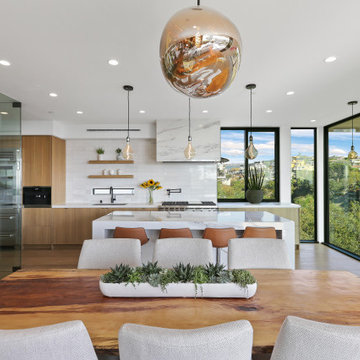
Inspiration for an expansive contemporary open plan dining room in Los Angeles with white walls, medium hardwood flooring, no fireplace, brown floors and a stone fireplace surround.
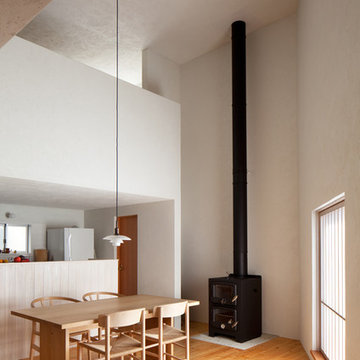
Design: ポール・ヘニングセン / Architect: 株式会社 若原アトリエ / Photo: 中村絵
This is an example of a scandi dining room in Tokyo with white walls, medium hardwood flooring, a wood burning stove, a stone fireplace surround and brown floors.
This is an example of a scandi dining room in Tokyo with white walls, medium hardwood flooring, a wood burning stove, a stone fireplace surround and brown floors.
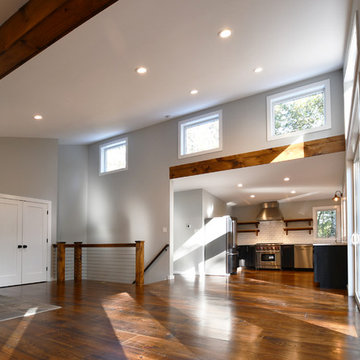
Light, airy open floor plan. This mid century style ranch home features solid wood floors and railings, exposed beams and other design features borrowed from the farmhouse style. Large windows bring the outside in, stone fireplace and entryway mix textures and finishes to create a timeless design. This modern ranch home from The Catskill Farms is a fresh take on the cabin in the woods.
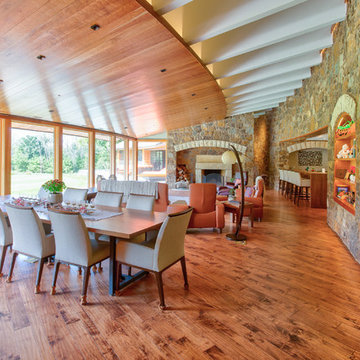
This is an example of a medium sized contemporary open plan dining room in Milwaukee with medium hardwood flooring, a standard fireplace, a stone fireplace surround and brown floors.
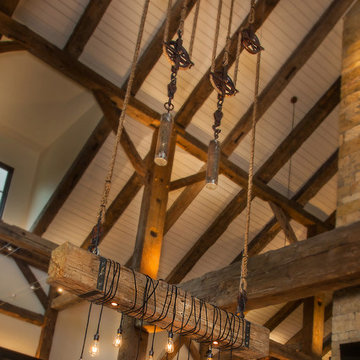
The lighting design in this rustic barn with a modern design was the designed and built by lighting designer Mike Moss. This was not only a dream to shoot because of my love for rustic architecture but also because the lighting design was so well done it was a ease to capture. Photography by Vernon Wentz of Ad Imagery
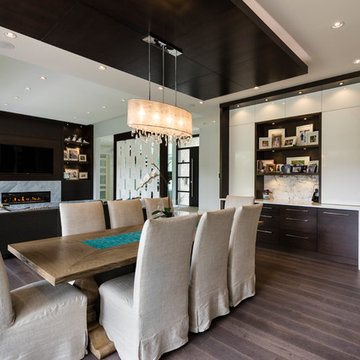
The objective was to create a warm neutral space to later customize to a specific colour palate/preference of the end user for this new construction home being built to sell. A high-end contemporary feel was requested to attract buyers in the area. An impressive kitchen that exuded high class and made an impact on guests as they entered the home, without being overbearing. The space offers an appealing open floorplan conducive to entertaining with indoor-outdoor flow.
Due to the spec nature of this house, the home had to remain appealing to the builder, while keeping a broad audience of potential buyers in mind. The challenge lay in creating a unique look, with visually interesting materials and finishes, while not being so unique that potential owners couldn’t envision making it their own. The focus on key elements elevates the look, while other features blend and offer support to these striking components. As the home was built for sale, profitability was important; materials were sourced at best value, while retaining high-end appeal. Adaptations to the home’s original design plan improve flow and usability within the kitchen-greatroom. The client desired a rich dark finish. The chosen colours tie the kitchen to the rest of the home (creating unity as combination, colours and materials, is repeated throughout).
Photos- Paul Grdina
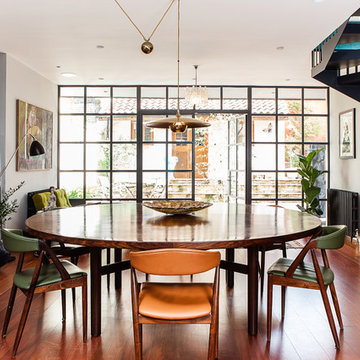
Midcentury dining room in London with grey walls, medium hardwood flooring, a standard fireplace, a stone fireplace surround and feature lighting.
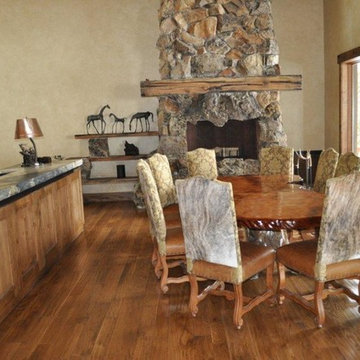
Kelly Maxwell
Design ideas for a large rustic kitchen/dining room in Nashville with beige walls, medium hardwood flooring and a stone fireplace surround.
Design ideas for a large rustic kitchen/dining room in Nashville with beige walls, medium hardwood flooring and a stone fireplace surround.

Design ideas for a large rustic open plan dining room in Other with medium hardwood flooring, a stone fireplace surround, brown floors, a corner fireplace and feature lighting.
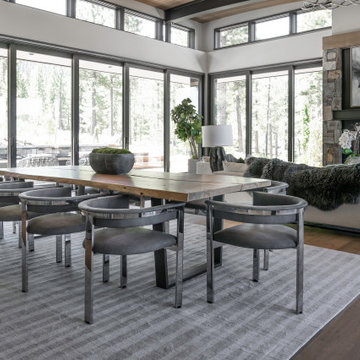
Large open dining and great room with stunning views of the mountain range.
Inspiration for a large contemporary kitchen/dining room in Sacramento with white walls, medium hardwood flooring, a standard fireplace, a stone fireplace surround, brown floors and a wood ceiling.
Inspiration for a large contemporary kitchen/dining room in Sacramento with white walls, medium hardwood flooring, a standard fireplace, a stone fireplace surround, brown floors and a wood ceiling.
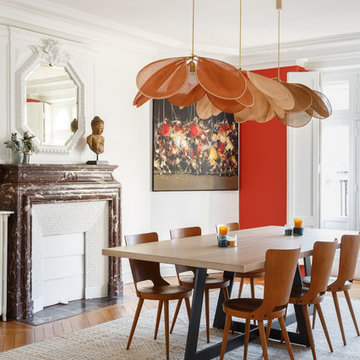
Photo of a large bohemian enclosed dining room in Other with white walls, medium hardwood flooring, a standard fireplace, a stone fireplace surround and brown floors.
Dining Room with Medium Hardwood Flooring and a Stone Fireplace Surround Ideas and Designs
8