Dining Room with Medium Hardwood Flooring and a Stone Fireplace Surround Ideas and Designs
Refine by:
Budget
Sort by:Popular Today
81 - 100 of 3,877 photos
Item 1 of 3
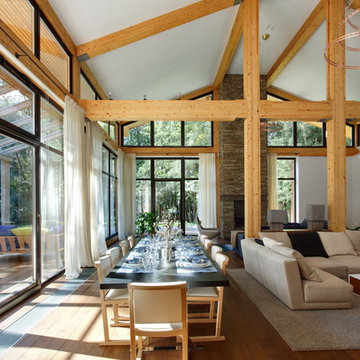
Архитекторы: Роман Леонидов, Зоя Самородова
Дизайнеры: Зоя Самородова, Наталья Верик
Фотограф: Алексей Князев
Expansive contemporary open plan dining room in Moscow with white walls, medium hardwood flooring, a stone fireplace surround and a standard fireplace.
Expansive contemporary open plan dining room in Moscow with white walls, medium hardwood flooring, a stone fireplace surround and a standard fireplace.
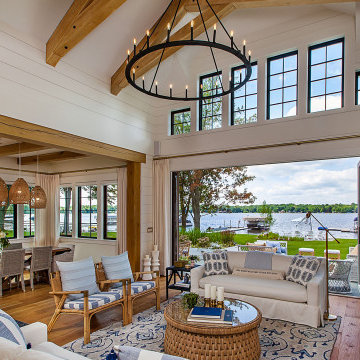
Family room and dining room with exposed oak beams.
Inspiration for a large nautical open plan dining room in Detroit with white walls, medium hardwood flooring, a stone fireplace surround, exposed beams and tongue and groove walls.
Inspiration for a large nautical open plan dining room in Detroit with white walls, medium hardwood flooring, a stone fireplace surround, exposed beams and tongue and groove walls.
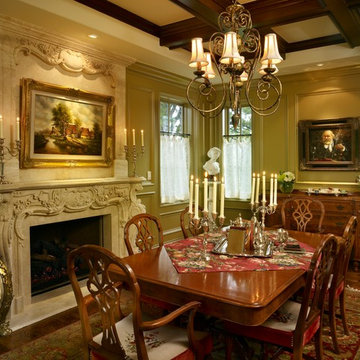
Ron Russio
This is an example of a large victorian enclosed dining room in Denver with beige walls, medium hardwood flooring, a standard fireplace, a stone fireplace surround and brown floors.
This is an example of a large victorian enclosed dining room in Denver with beige walls, medium hardwood flooring, a standard fireplace, a stone fireplace surround and brown floors.
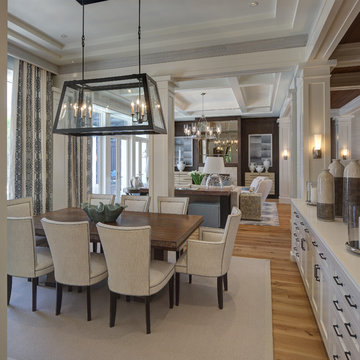
Photo of a large traditional kitchen/dining room in Miami with grey walls, medium hardwood flooring, a standard fireplace, a stone fireplace surround and feature lighting.
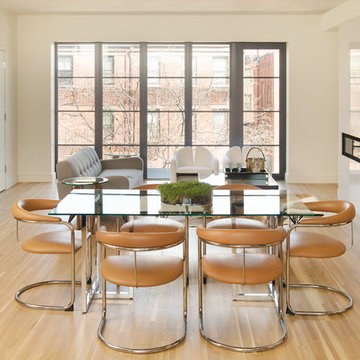
PEG Properties & Design.
EMBARC Architecture + Design Studios.
Kennedy Design Build.
Benjamin Gebo Photography.
This is an example of a large retro kitchen/dining room in Boston with white walls, medium hardwood flooring, a ribbon fireplace and a stone fireplace surround.
This is an example of a large retro kitchen/dining room in Boston with white walls, medium hardwood flooring, a ribbon fireplace and a stone fireplace surround.
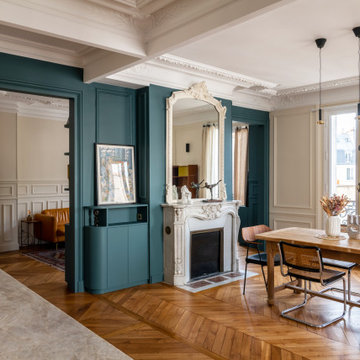
Rénovation complète d'un bel haussmannien de 112m2 avec le déplacement de la cuisine dans l'espace à vivre. Ouverture des cloisons et création d'une cuisine ouverte avec ilot. Création de plusieurs aménagements menuisés sur mesure dont bibliothèque et dressings. Rénovation de deux salle de bains.

Picture yourself dining in a refined interior of a Chelsea, New York apartment, masterfully designed by Arsight. The space exudes an airy, white elegance, accentuated by unique art and a striking wooden table, surrounded by plush, comfortable chairs. A rustic brick wall provides an earthy contrast to the high ceiling, showcasing exposed beams for an industrial edge. Modern art pieces dress the room in harmony with the warm glow from the pendant light. The room's luxury is grounded by classic parquet flooring, tying together all elements in a seamless blend of style..
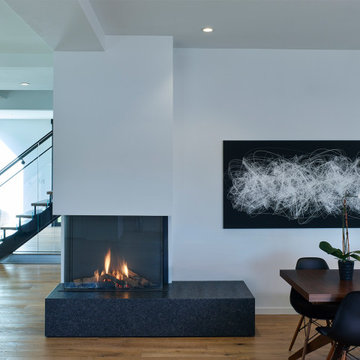
This is an example of a medium sized contemporary kitchen/dining room in Boston with white walls, medium hardwood flooring, a standard fireplace, a stone fireplace surround and beige floors.
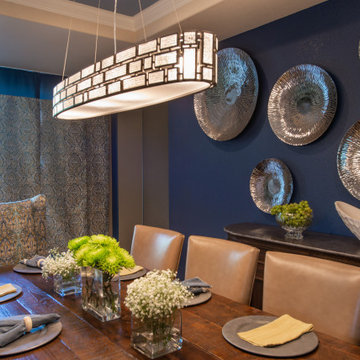
Dining Room is beautifully balanced with a fireplace wall of white stone and dark blue walls.
The design combines traditional furniture with contemporary artwork and lighting.
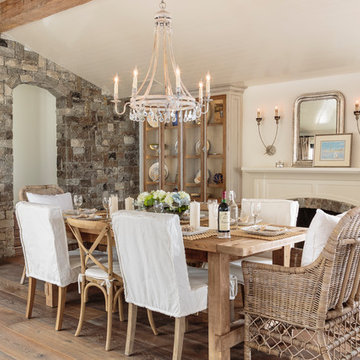
This is an example of a nautical dining room in Orange County with white walls, medium hardwood flooring, a standard fireplace, a stone fireplace surround and brown floors.
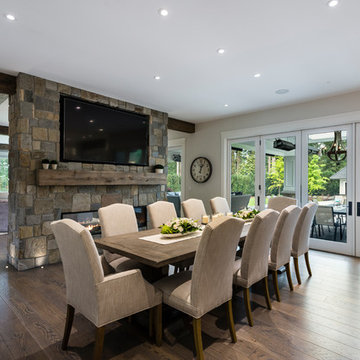
A massive expanse of folding nana-wall doors creates open-concept flow to the covered and heated patio, for year-round enjoyment. Inside, the greatroom runs the entire width of the house, separated by a substantial 2-way fireplace wrapped in stone to match the home’s exterior styling.
photography: Paul Grdina
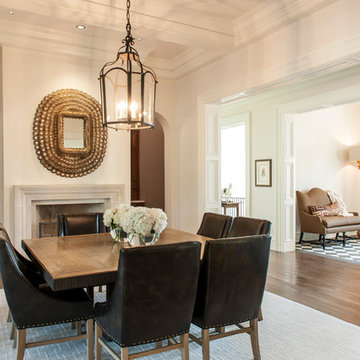
Large traditional enclosed dining room in Indianapolis with white walls, medium hardwood flooring, a standard fireplace and a stone fireplace surround.

Our Kadur blown glass chandelier shines brightly in this modern Manhattan loft space. Pendants are made from hand-blown glass orbs with drizzled glass orb in center. Color shown: Clear/White Drizzle.
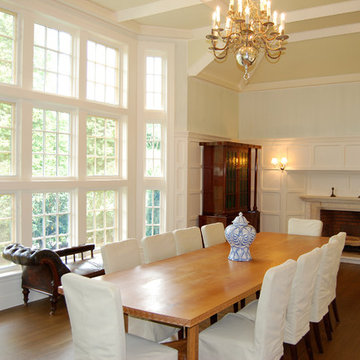
Frank de Biasi Interiors
Photo of an expansive traditional enclosed dining room in New York with white walls, medium hardwood flooring, a standard fireplace and a stone fireplace surround.
Photo of an expansive traditional enclosed dining room in New York with white walls, medium hardwood flooring, a standard fireplace and a stone fireplace surround.
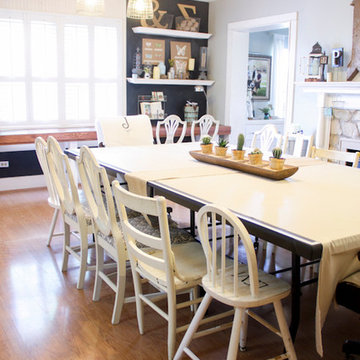
Lisa Pennington lives in the country as a homeschooling mom of 9, and is the queen of home decor tricks that cost practically nothing. We were thrilled to help outfit her 95 year old farmhouse with Norman Woodlore Plantation Shutters. She has created a home that's not only stylish, but uses space efficiently for a 12 person family to live together comfortably.
Read more about Lisa's family and decorating adventures on her blog, The Pennington Point: http://thepenningtonpoint.com/
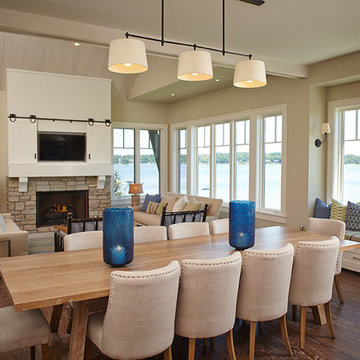
This unique project was one home designed for two families. The goal was to make the space functional for both families while preserving the integrity of the design. The result is a clean yet aggressive design emphasizing comfortable living for parents and kids. Multiple owner suites are situated on the main level with access to gorgeous views and outdoor living spaces. The cottage also offers plenty of bedrooms for the children - on a separate level - along with a variety of areas to gather, relax, and recreate.
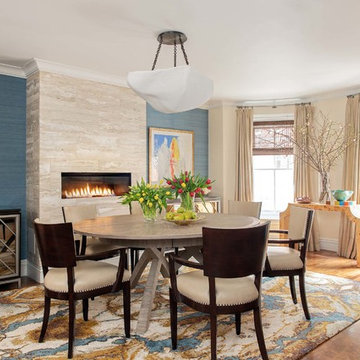
Dane and his team were originally hired to shift a few rooms around when the homeowners' son left for college. He created well-functioning spaces for all, spreading color along the way. And he didn't waste a thing.
Project designed by Boston interior design studio Dane Austin Design. They serve Boston, Cambridge, Hingham, Cohasset, Newton, Weston, Lexington, Concord, Dover, Andover, Gloucester, as well as surrounding areas.
For more about Dane Austin Design, click here: https://daneaustindesign.com/
To learn more about this project, click here:
https://daneaustindesign.com/south-end-brownstone
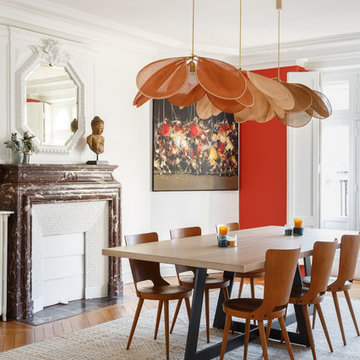
Photo of a large bohemian enclosed dining room in Other with white walls, medium hardwood flooring, a standard fireplace, a stone fireplace surround and brown floors.
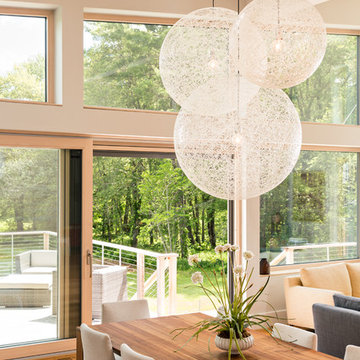
View from Dining room to pasture beyond at the Lincoln Net Zero House,
photography by Dan Cutrona
Inspiration for a large modern kitchen/dining room in Boston with beige walls, medium hardwood flooring, a standard fireplace, a stone fireplace surround and beige floors.
Inspiration for a large modern kitchen/dining room in Boston with beige walls, medium hardwood flooring, a standard fireplace, a stone fireplace surround and beige floors.
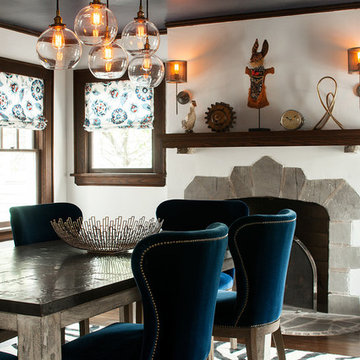
Christian Garibaldi
Photo of a medium sized country enclosed dining room in New York with white walls, medium hardwood flooring, a standard fireplace and a stone fireplace surround.
Photo of a medium sized country enclosed dining room in New York with white walls, medium hardwood flooring, a standard fireplace and a stone fireplace surround.
Dining Room with Medium Hardwood Flooring and a Stone Fireplace Surround Ideas and Designs
5