Dining Room with Medium Hardwood Flooring and a Stone Fireplace Surround Ideas and Designs
Refine by:
Budget
Sort by:Popular Today
21 - 40 of 3,877 photos
Item 1 of 3
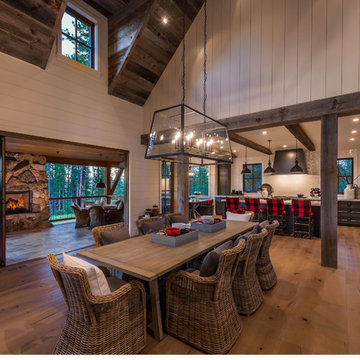
Large country open plan dining room in Sacramento with white walls, medium hardwood flooring, a stone fireplace surround and brown floors.

Angle Eye Photography
Large country dining room in Philadelphia with grey walls, medium hardwood flooring, a standard fireplace, a stone fireplace surround and brown floors.
Large country dining room in Philadelphia with grey walls, medium hardwood flooring, a standard fireplace, a stone fireplace surround and brown floors.

Justin Krug Photography
Inspiration for a large rural enclosed dining room in Portland with white walls, medium hardwood flooring, a standard fireplace, a stone fireplace surround and brown floors.
Inspiration for a large rural enclosed dining room in Portland with white walls, medium hardwood flooring, a standard fireplace, a stone fireplace surround and brown floors.
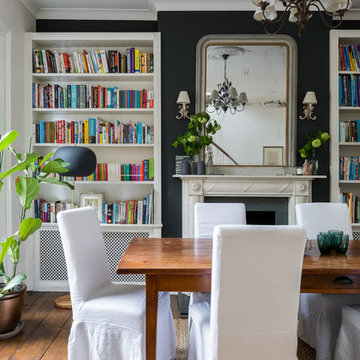
Chris Snook
Photo of a traditional dining room in London with a stone fireplace surround, black walls, medium hardwood flooring, a standard fireplace and brown floors.
Photo of a traditional dining room in London with a stone fireplace surround, black walls, medium hardwood flooring, a standard fireplace and brown floors.

Inspiration for a large mediterranean open plan dining room in Austin with medium hardwood flooring, a stone fireplace surround, beige walls, a standard fireplace and brown floors.
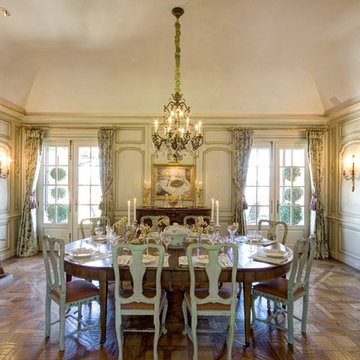
Photos by Frank Deras
Large classic enclosed dining room in San Francisco with white walls, medium hardwood flooring, a standard fireplace and a stone fireplace surround.
Large classic enclosed dining room in San Francisco with white walls, medium hardwood flooring, a standard fireplace and a stone fireplace surround.
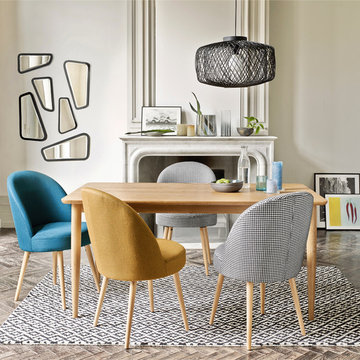
Retro dining room in Lille with white walls, medium hardwood flooring, a standard fireplace and a stone fireplace surround.
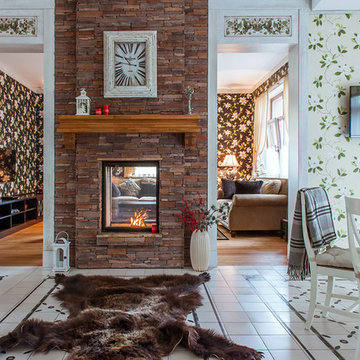
Фото: Ася Гордеева www.gordeeva.info
Rural dining room in Saint Petersburg with medium hardwood flooring, a two-sided fireplace and a stone fireplace surround.
Rural dining room in Saint Petersburg with medium hardwood flooring, a two-sided fireplace and a stone fireplace surround.
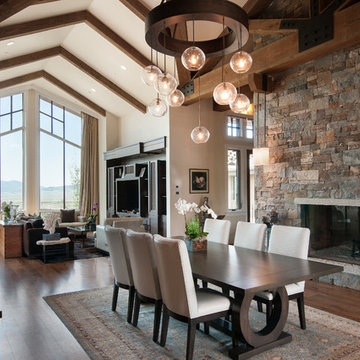
Photography - Phillip Erickson
Photo of a contemporary open plan dining room in Salt Lake City with medium hardwood flooring, a standard fireplace and a stone fireplace surround.
Photo of a contemporary open plan dining room in Salt Lake City with medium hardwood flooring, a standard fireplace and a stone fireplace surround.
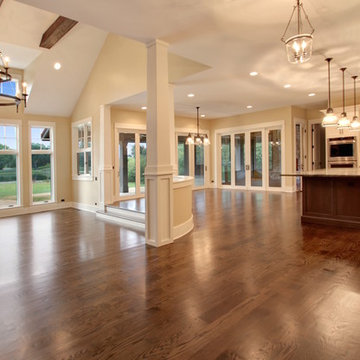
Open floor plan great room space with kitchen, living room, and dining room
This is an example of an expansive country open plan dining room in Chicago with beige walls, medium hardwood flooring, a standard fireplace and a stone fireplace surround.
This is an example of an expansive country open plan dining room in Chicago with beige walls, medium hardwood flooring, a standard fireplace and a stone fireplace surround.
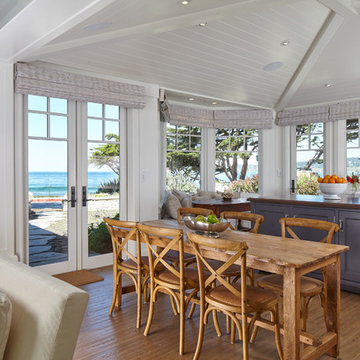
Photo by: Russell Abraham
Design ideas for a medium sized beach style open plan dining room in San Francisco with medium hardwood flooring, white walls, a standard fireplace and a stone fireplace surround.
Design ideas for a medium sized beach style open plan dining room in San Francisco with medium hardwood flooring, white walls, a standard fireplace and a stone fireplace surround.

Richard Leo Johnson
Wall Color: Gray Owl - Regal Wall Satin, Latex Flat (Benjamin Moore)
Trim Color: Super White - Oil, Semi Gloss (Benjamin Moore)
Wallpaper: Trove
Chandelier: Old Plank
Wall Plaques: Lazy Susan Gazelle Horns - J Douglas
Mirror: Prescott Gold Leaf Round Mirror - Arteriors
Dining Table: Oval Dining Table - DWR
Dining Chairs: Eames Molded Plastic Wood Dowel Chairs - DWR
Dining Chairs (Captain): Antique (reupholstered)
Bar Cart: Ponce Iron Bar Cart - Arteriors
Stools: Suite NY
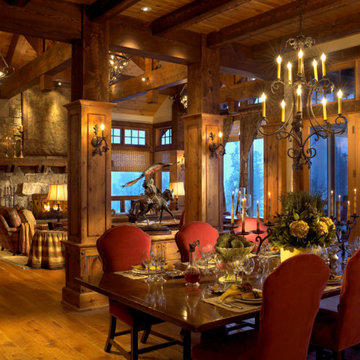
Ruggedness and refinement. The balance of the two approaches to the mountain environment let the imagination play. Comfort and warmth, dignity and strength. In these spaces family and freinds are safe and sound while vividly engaged with the mountain winter wonderland outside.
Photography by Kim Sargent Photography
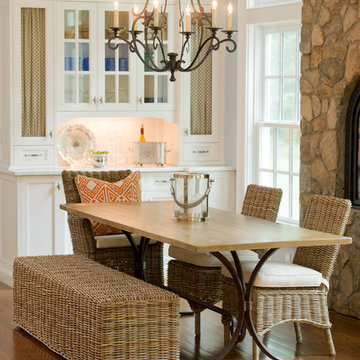
Photo Credit: Neil
Inspiration for a medium sized farmhouse kitchen/dining room in New York with grey walls, medium hardwood flooring, a standard fireplace, a stone fireplace surround and brown floors.
Inspiration for a medium sized farmhouse kitchen/dining room in New York with grey walls, medium hardwood flooring, a standard fireplace, a stone fireplace surround and brown floors.
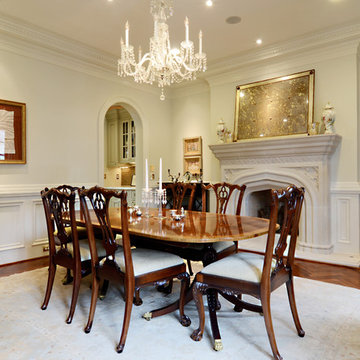
Dining Room
Design ideas for a large classic enclosed dining room in Dallas with beige walls, medium hardwood flooring, a standard fireplace and a stone fireplace surround.
Design ideas for a large classic enclosed dining room in Dallas with beige walls, medium hardwood flooring, a standard fireplace and a stone fireplace surround.

The tapered staircase is formed of laminated oak and was supplied and installed by SMET, a Belgian company. It matches the parquet flooring, and sits elegantly in the space by the sliding doors.
Structural glass balustrades help maintain just the right balance of solidity, practicality and lightness of touch and allow the proportions of the rooms and front-to-rear views to dominate.
Photography: Bruce Hemming

Photo of a classic open plan dining room in Other with white walls, medium hardwood flooring, a ribbon fireplace, a stone fireplace surround, brown floors, a wood ceiling and wood walls.

Fun Young Family of Five.
Fifty Acres of Fields.
Farm Views Forever.
Feathered Friends leave Fresh eggs.
Luxurious. Industrial. Farmhouse. Chic.
Photo of an expansive country open plan dining room in Philadelphia with beige walls, medium hardwood flooring, a standard fireplace, a stone fireplace surround and brown floors.
Photo of an expansive country open plan dining room in Philadelphia with beige walls, medium hardwood flooring, a standard fireplace, a stone fireplace surround and brown floors.
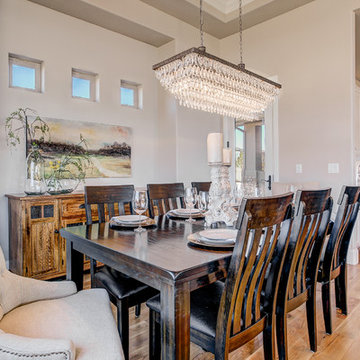
Medium sized traditional open plan dining room in Denver with beige walls, medium hardwood flooring, a standard fireplace, a stone fireplace surround and brown floors.
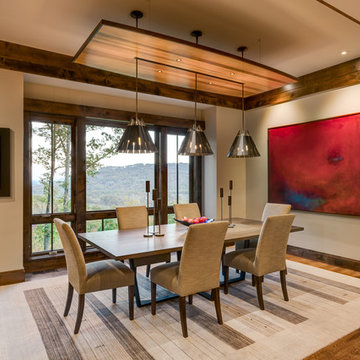
Interior Designer: Allard & Roberts Interior Design, Inc.
Builder: Glennwood Custom Builders
Architect: Con Dameron
Photographer: Kevin Meechan
Doors: Sun Mountain
Cabinetry: Advance Custom Cabinetry
Countertops & Fireplaces: Mountain Marble & Granite
Window Treatments: Blinds & Designs, Fletcher NC
Dining Room with Medium Hardwood Flooring and a Stone Fireplace Surround Ideas and Designs
2