Dining Room with Medium Hardwood Flooring and a Stone Fireplace Surround Ideas and Designs
Refine by:
Budget
Sort by:Popular Today
61 - 80 of 3,877 photos
Item 1 of 3
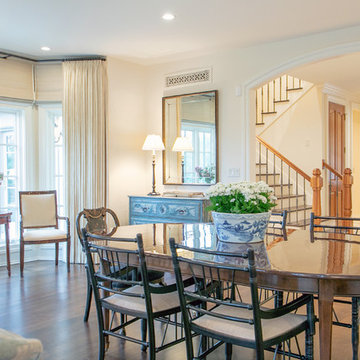
LOWELL CUSTOM HOMES, Lake Geneva, WI., -LOWELL CUSTOM HOMES, Lake Geneva, WI., - We say “oui” to French Country style in a home reminiscent of a French Country Chateau. The flawless home renovation begins with a beautiful yet tired exterior refreshed from top to bottom starting with a new roof by DaVince Roofscapes. The interior maintains its light airy feel with highly crafted details and a lovely kitchen designed with Plato Woodwork, Inc. cabinetry designed by Geneva Cabinet Company.
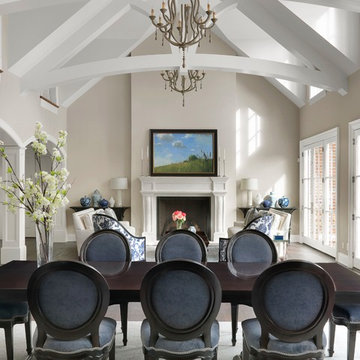
Photographer: Alise O'Brien
Builder: REA Homes
Architect: Mitchell Wall
This is an example of a large traditional open plan dining room in St Louis with beige walls, medium hardwood flooring, a standard fireplace and a stone fireplace surround.
This is an example of a large traditional open plan dining room in St Louis with beige walls, medium hardwood flooring, a standard fireplace and a stone fireplace surround.
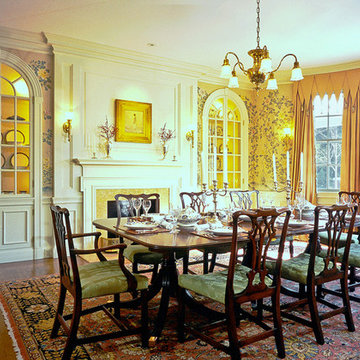
Restored Dining Room with new interior finishes.
Large classic enclosed dining room in Boston with medium hardwood flooring, a standard fireplace, a stone fireplace surround and multi-coloured walls.
Large classic enclosed dining room in Boston with medium hardwood flooring, a standard fireplace, a stone fireplace surround and multi-coloured walls.

Lodge Dining Room/Great room with vaulted log beams, wood ceiling, and wood floors. Antler chandelier over dining table. Built-in cabinets and home bar area.

Kendrick's Cabin is a full interior remodel, turning a traditional mountain cabin into a modern, open living space.
The walls and ceiling were white washed to give a nice and bright aesthetic. White the original wood beams were kept dark to contrast the white. New, larger windows provide more natural light while making the space feel larger. Steel and metal elements are incorporated throughout the cabin to balance the rustic structure of the cabin with a modern and industrial element.

Dining area near kitchen in this mountain ski lodge.
Multiple Ranch and Mountain Homes are shown in this project catalog: from Camarillo horse ranches to Lake Tahoe ski lodges. Featuring rock walls and fireplaces with decorative wrought iron doors, stained wood trusses and hand scraped beams. Rustic designs give a warm lodge feel to these large ski resort homes and cattle ranches. Pine plank or slate and stone flooring with custom old world wrought iron lighting, leather furniture and handmade, scraped wood dining tables give a warmth to the hard use of these homes, some of which are on working farms and orchards. Antique and new custom upholstery, covered in velvet with deep rich tones and hand knotted rugs in the bedrooms give a softness and warmth so comfortable and livable. In the kitchen, range hoods provide beautiful points of interest, from hammered copper, steel, and wood. Unique stone mosaic, custom painted tile and stone backsplash in the kitchen and baths.
designed by Maraya Interior Design. From their beautiful resort town of Ojai, they serve clients in Montecito, Hope Ranch, Malibu, Westlake and Calabasas, across the tri-county areas of Santa Barbara, Ventura and Los Angeles, south to Hidden Hills- north through Solvang and more.
Jack Hall, contractor
Peter Malinowski, photo,

The fireplace, open on three sides, anchors the room and allows for enjoyment of the fireplace from different parts of the space. Greg Martz Photography.
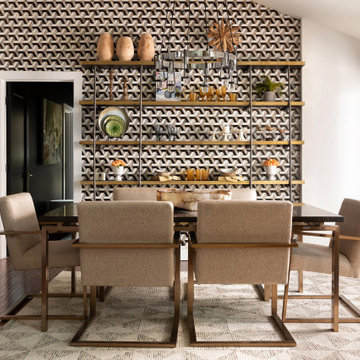
Inspiration for an open plan dining room in Kansas City with white walls, medium hardwood flooring, a standard fireplace, a stone fireplace surround, brown floors, a vaulted ceiling and wallpapered walls.
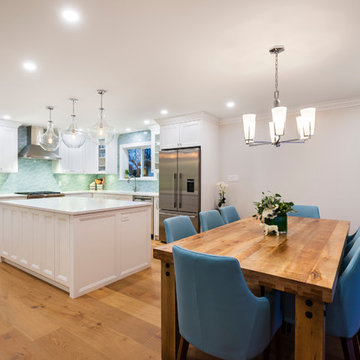
This was a major home renovation with modern updates to the kitchen, dining room, and living room. The kitchen features a handcrafted tile backsplash, giving the kitchen a unique flair. The open concept layout gives the space a more open feel. Sarah Gallop Design provided the extensive and impressive design.
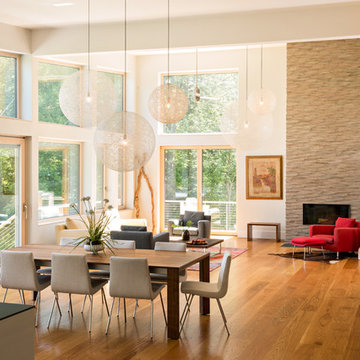
View from Dining room to pasture beyond at the Lincoln Net Zero House,
photography by Dan Cutrona
Large modern kitchen/dining room in Boston with beige walls, medium hardwood flooring, a standard fireplace, a stone fireplace surround and beige floors.
Large modern kitchen/dining room in Boston with beige walls, medium hardwood flooring, a standard fireplace, a stone fireplace surround and beige floors.
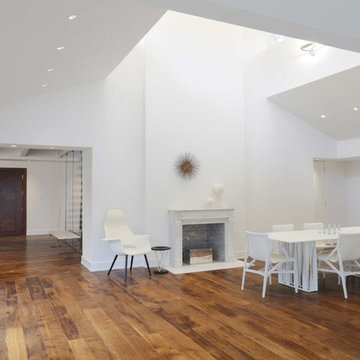
The open interiors are clean, crisp, and white, which not only suits our client’s minimal lifestyle, but also allows the home’s natural surroundings shine. To give the all white, high ceilinged formal dining room an intimate feel, we installed a more traditional style fireplace. The reclaimed European barn wood floors are another intimate counterpoint to the overall minimalism throughout the home. Photography by Adrian Wilson
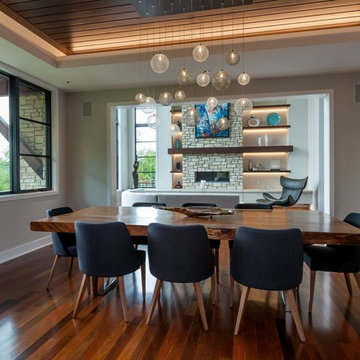
Our MOD custom made blown glass multi-pendant light featured above a live edge, hewn wood table top with metal base. The perfect MCM (Mid Century Modern) complement over your dining table. Shown in Clear and Grey Translucent.
Contemporary, Custom Glass Lighting perfect for your entryway / foyer, stairwell, living room, dining room, kitchen, and any room in your home. Dramatic lighting that is fully customizable and tailored to fit your space perfectly. No two pieces are the same.
Visit our website: www.shakuff.com for more details
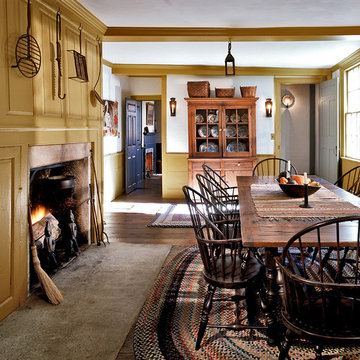
The home's original kitchen, or "Keeping Room", features a massive cooking fireplace and beehive oven.
Robert Benson Photography
Photo of a large classic dining room in New York with multi-coloured walls, medium hardwood flooring, a standard fireplace and a stone fireplace surround.
Photo of a large classic dining room in New York with multi-coloured walls, medium hardwood flooring, a standard fireplace and a stone fireplace surround.
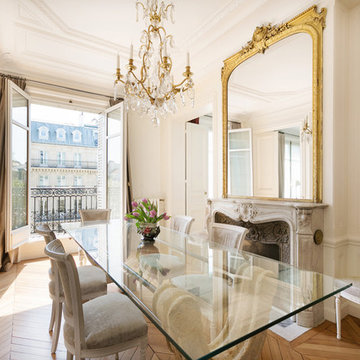
Medium sized classic enclosed dining room in Paris with white walls, medium hardwood flooring, a standard fireplace and a stone fireplace surround.
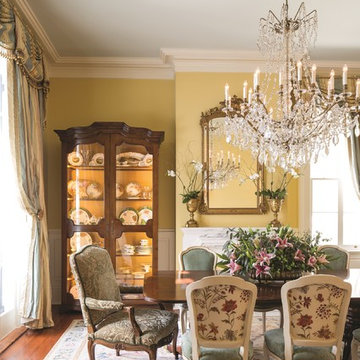
Restored dining room including new plaster moldings, hand-built plaster ceiling medallion, custom bench-made mahogany dining table, antique host dining chairs, custom walnut china cabinet, custom silk drapery panels with matching valance, hand-woven aubusson rug.
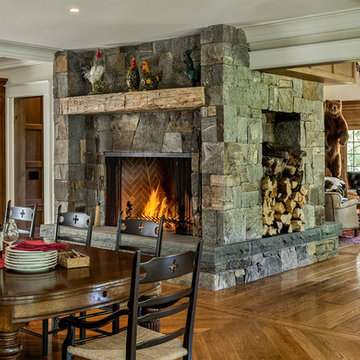
rob karosis
Medium sized country kitchen/dining room in New York with grey walls, medium hardwood flooring, a standard fireplace and a stone fireplace surround.
Medium sized country kitchen/dining room in New York with grey walls, medium hardwood flooring, a standard fireplace and a stone fireplace surround.
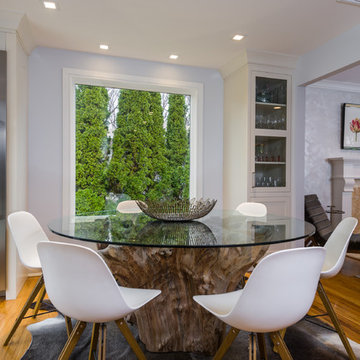
A large panoramic window in the newly designed Dining Room provides a welcoming new source of natural light for a one of a kind Teak Root table placed on top of a Brazilian Steer Hide Rug surrounded by PVC Molded white chairs.
Material List: Table & Steer Hide Rug by Soliel Furniture www.soleilfurniture.net
Chuck Danas Photography
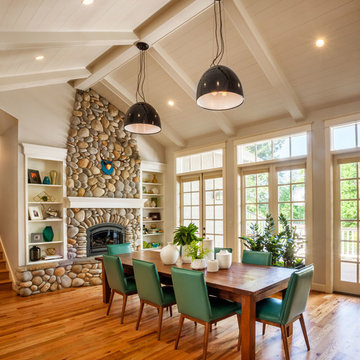
This is an example of a medium sized classic open plan dining room in Portland with white walls, a stone fireplace surround, medium hardwood flooring and a wood burning stove.
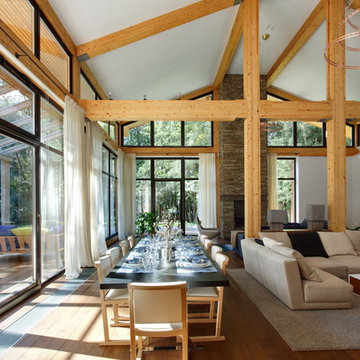
Архитекторы: Роман Леонидов, Зоя Самородова
Дизайнеры: Зоя Самородова, Наталья Верик
Фотограф: Алексей Князев
Expansive contemporary open plan dining room in Moscow with white walls, medium hardwood flooring, a stone fireplace surround and a standard fireplace.
Expansive contemporary open plan dining room in Moscow with white walls, medium hardwood flooring, a stone fireplace surround and a standard fireplace.
Dining Room with Medium Hardwood Flooring and a Stone Fireplace Surround Ideas and Designs
4
