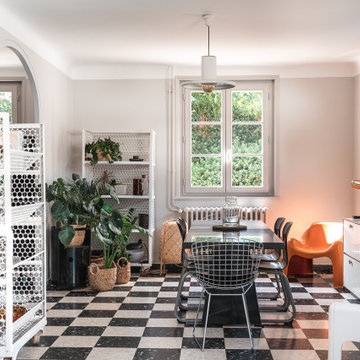Dining Room with Multi-coloured Floors Ideas and Designs
Refine by:
Budget
Sort by:Popular Today
81 - 100 of 2,310 photos
Item 1 of 2

The existing kitchen was in a word, "stuck" between the family room, mudroom and the rest of the house. The client has renovated most of the home but did not know what to do with the kitchen. The space was visually cut off from the family room, had underwhelming storage capabilities, and could not accommodate family gatherings at the table. Access to the recently redesigned backyard was down a step and through the mud room.
We began by relocating the access to the yard into the kitchen with a French door. The remaining space was converted into a walk-in pantry accessible from the kitchen. Next, we opened a window to the family room, so the children were visible from the kitchen side. The old peninsula plan was replaced with a beautiful blue painted island with seating for 4. The outdated appliances received a major upgrade with Sub Zero Wolf cooking and food preservation products.
The visual beauty of the vaulted ceiling is enhanced by long pendants and oversized crown molding. A hard-working wood tile floor grounds the blue and white colorway. The colors are repeated in a lovely blue and white screened marble tile. White porcelain subway tiles frame the feature. The biggest and possibly the most appreciated change to the space was when we opened the wall from the kitchen into the dining room to connect the disjointed spaces. Now the family has experienced a new appreciation for their home. Rooms which were previously storage areas and now integrated into the family lifestyle. The open space is so conducive to entertaining visitors frequently just "drop in”.
In the dining area, we designed custom cabinets complete with a window seat, the perfect spot for additional diners or a perch for the family cat. The tall cabinets store all the china and crystal once stored in a back closet. Now it is always ready to be used. The last repurposed space is now home to a refreshment center. Cocktails and coffee are easily stored and served convenient to the kitchen but out of the main cooking area.
How do they feel about their new space? It has changed the way they live and use their home. The remodel has created a new environment to live, work and play at home. They could not be happier.
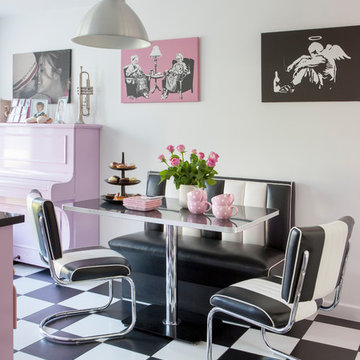
David Giles
This is an example of a contemporary dining room in Other with white walls and multi-coloured floors.
This is an example of a contemporary dining room in Other with white walls and multi-coloured floors.
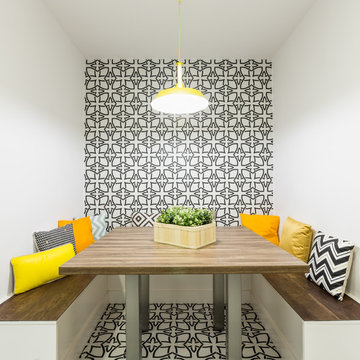
Proyecto: 08130 Estudi de Disseny
Design ideas for a contemporary dining room in Other with multi-coloured walls and multi-coloured floors.
Design ideas for a contemporary dining room in Other with multi-coloured walls and multi-coloured floors.
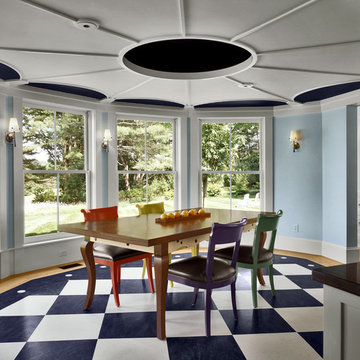
Overlooking the river down a sweep of lawn and pasture, this is a big house that looks like a collection of small houses.
The approach is orchestrated so that the view of the river is hidden from the driveway. You arrive in a courtyard defined on two sides by the pavilions of the house, which are arranged in an L-shape, and on a third side by the barn
The living room and family room pavilions are clad in painted flush boards, with bold details in the spirit of the Greek Revival houses which abound in New England. The attached garage and free-standing barn are interpretations of the New England barn vernacular. The connecting wings between the pavilions are shingled, and distinct in materials and flavor from the pavilions themselves.
All the rooms are oriented towards the river. A combined kitchen/family room occupies the ground floor of the corner pavilion. The eating area is like a pavilion within a pavilion, an elliptical space half in and half out of the house. The ceiling is like a shallow tented canopy that reinforces the specialness of this space.
Photography by Robert Benson

Large rustic enclosed dining room in Sacramento with beige walls, concrete flooring, a wood burning stove, multi-coloured floors and a metal fireplace surround.
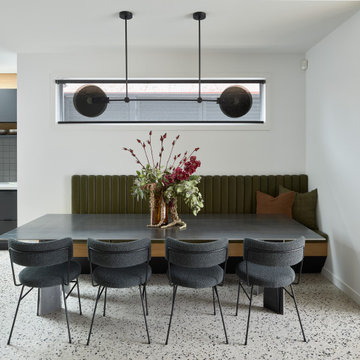
A custom designed banquet bench seat features George Fethers Oak veneer, black laminex and a padded green leather back rest along side a steel table and Ross Gardam feature light.
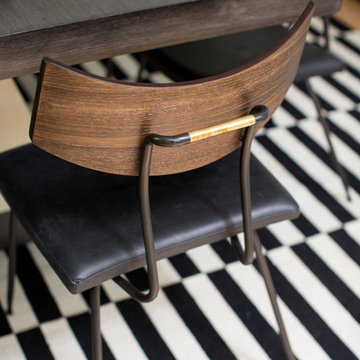
Meghan Bob Photography
Inspiration for a small traditional enclosed dining room in Los Angeles with white walls, light hardwood flooring, no fireplace and multi-coloured floors.
Inspiration for a small traditional enclosed dining room in Los Angeles with white walls, light hardwood flooring, no fireplace and multi-coloured floors.
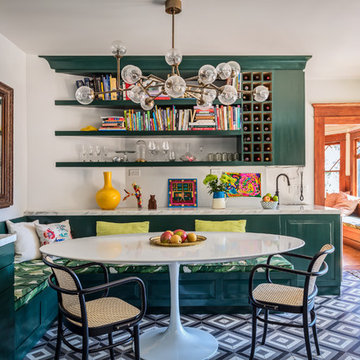
Patrick Kelly
Large bohemian kitchen/dining room in Los Angeles with multi-coloured floors.
Large bohemian kitchen/dining room in Los Angeles with multi-coloured floors.
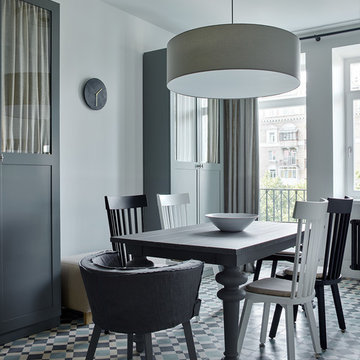
фотограф Сергей Ананьев
Medium sized traditional enclosed dining room in Moscow with white walls, ceramic flooring and multi-coloured floors.
Medium sized traditional enclosed dining room in Moscow with white walls, ceramic flooring and multi-coloured floors.
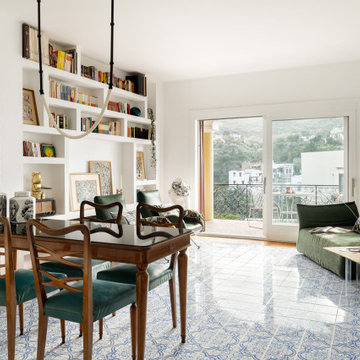
Photo of a medium sized mediterranean open plan dining room in Naples with white walls, light hardwood flooring, no fireplace and multi-coloured floors.
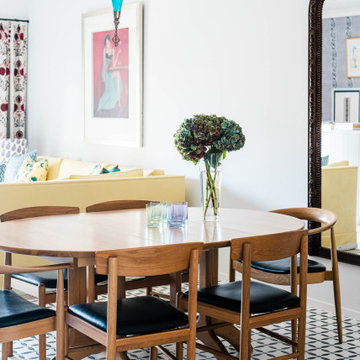
This is an example of an eclectic dining room in Brisbane with white walls and multi-coloured floors.
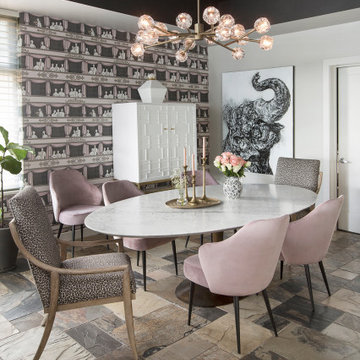
Inspiration for a traditional enclosed dining room in St Louis with grey walls, no fireplace, multi-coloured floors and wallpapered walls.
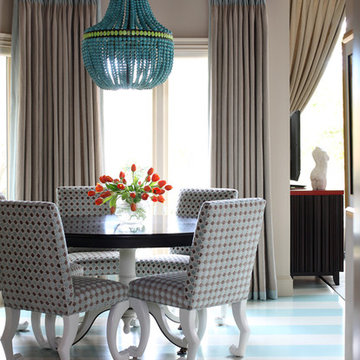
Painted stripe floors are Benjamin Moore Wythe Blue and Sherwin Williams Wool Skein.
Photo of a medium sized contemporary kitchen/dining room in Little Rock with painted wood flooring and multi-coloured floors.
Photo of a medium sized contemporary kitchen/dining room in Little Rock with painted wood flooring and multi-coloured floors.
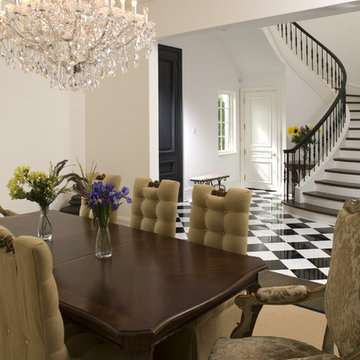
Dining Room.
Inspiration for a mediterranean dining room in Minneapolis with white walls and multi-coloured floors.
Inspiration for a mediterranean dining room in Minneapolis with white walls and multi-coloured floors.
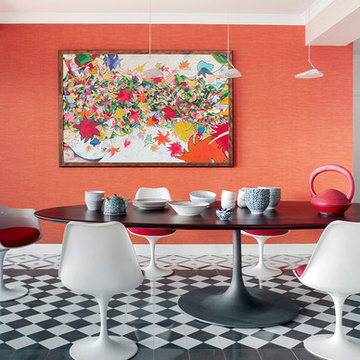
Full interior renovation in Barcelona.
Surface / 330 m2
Time / 7 month
Sector / residential
Photographer / Montse Garriga
Inspiration for an eclectic dining room in Barcelona with orange walls, no fireplace and multi-coloured floors.
Inspiration for an eclectic dining room in Barcelona with orange walls, no fireplace and multi-coloured floors.
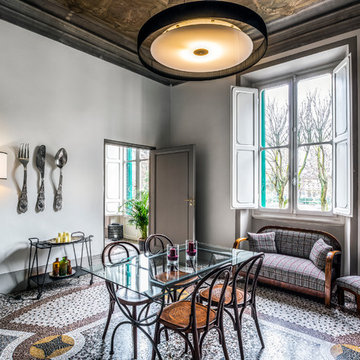
Ingresso e salotto
Inspiration for a medium sized mediterranean dining room in Florence with white walls, marble flooring, multi-coloured floors and feature lighting.
Inspiration for a medium sized mediterranean dining room in Florence with white walls, marble flooring, multi-coloured floors and feature lighting.
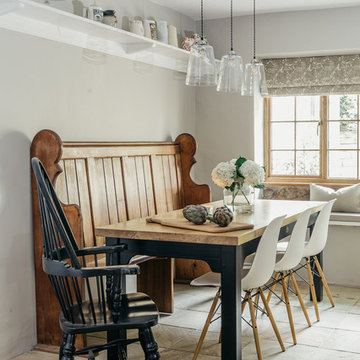
Photo of a large rural kitchen/dining room in Other with limestone flooring, multi-coloured floors and grey walls.

We had the privilege of transforming the kitchen space of a beautiful Grade 2 listed farmhouse located in the serene village of Great Bealings, Suffolk. The property, set within 2 acres of picturesque landscape, presented a unique canvas for our design team. Our objective was to harmonise the traditional charm of the farmhouse with contemporary design elements, achieving a timeless and modern look.
For this project, we selected the Davonport Shoreditch range. The kitchen cabinetry, adorned with cock-beading, was painted in 'Plaster Pink' by Farrow & Ball, providing a soft, warm hue that enhances the room's welcoming atmosphere.
The countertops were Cloudy Gris by Cosistone, which complements the cabinetry's gentle tones while offering durability and a luxurious finish.
The kitchen was equipped with state-of-the-art appliances to meet the modern homeowner's needs, including:
- 2 Siemens under-counter ovens for efficient cooking.
- A Capel 90cm full flex hob with a downdraught extractor, blending seamlessly into the design.
- Shaws Ribblesdale sink, combining functionality with aesthetic appeal.
- Liebherr Integrated tall fridge, ensuring ample storage with a sleek design.
- Capel full-height wine cabinet, a must-have for wine enthusiasts.
- An additional Liebherr under-counter fridge for extra convenience.
Beyond the main kitchen, we designed and installed a fully functional pantry, addressing storage needs and organising the space.
Our clients sought to create a space that respects the property's historical essence while infusing modern elements that reflect their style. The result is a pared-down traditional look with a contemporary twist, achieving a balanced and inviting kitchen space that serves as the heart of the home.
This project exemplifies our commitment to delivering bespoke kitchen solutions that meet our clients' aspirations. Feel inspired? Get in touch to get started.
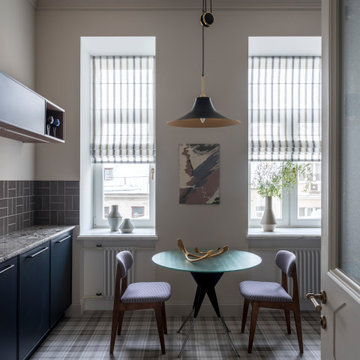
This is an example of a classic kitchen/dining room in Moscow with white walls and multi-coloured floors.
Dining Room with Multi-coloured Floors Ideas and Designs
5
