Dining Room with White Walls and Beige Floors Ideas and Designs
Refine by:
Budget
Sort by:Popular Today
81 - 100 of 12,248 photos
Item 1 of 3
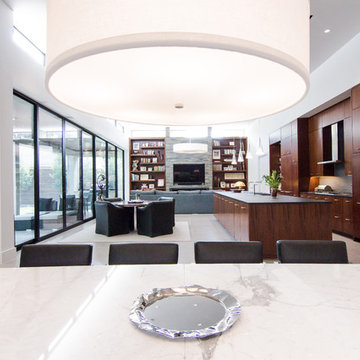
View from dining room into kitchen and great room.
Inspiration for an expansive midcentury open plan dining room in Dallas with white walls, porcelain flooring and beige floors.
Inspiration for an expansive midcentury open plan dining room in Dallas with white walls, porcelain flooring and beige floors.
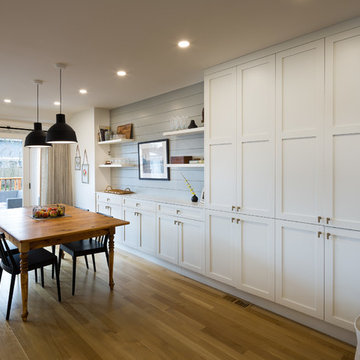
This is an example of a large classic kitchen/dining room in Vancouver with white walls, light hardwood flooring, no fireplace and beige floors.
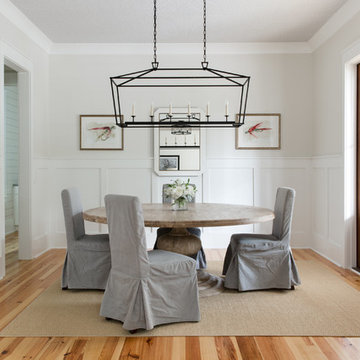
Photo of a medium sized beach style enclosed dining room in Charleston with white walls, light hardwood flooring and beige floors.
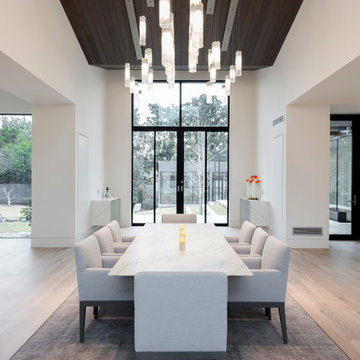
This is an example of a medium sized contemporary open plan dining room in Dallas with white walls, light hardwood flooring, no fireplace and beige floors.
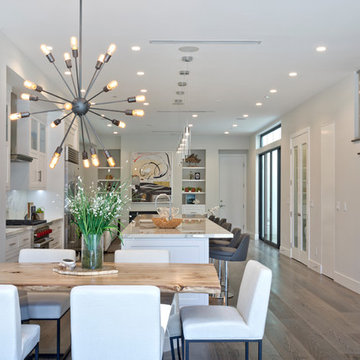
Design ideas for a medium sized modern open plan dining room in Orange County with white walls, light hardwood flooring, no fireplace and beige floors.

Casey Dunn Photography
Photo of a large contemporary kitchen/dining room in Austin with limestone flooring, no fireplace, white walls and beige floors.
Photo of a large contemporary kitchen/dining room in Austin with limestone flooring, no fireplace, white walls and beige floors.

Design ideas for a large contemporary dining room in Miami with white walls and beige floors.

Small space living solutions are used throughout this contemporary 596 square foot tiny house. Adjustable height table in the entry area serves as both a coffee table for socializing and as a dining table for eating. Curved banquette is upholstered in outdoor fabric for durability and maximizes space with hidden storage underneath the seat. Kitchen island has a retractable countertop for additional seating while the living area conceals a work desk and media center behind sliding shoji screens.
Calming tones of sand and deep ocean blue fill the tiny bedroom downstairs. Glowing bedside sconces utilize wall-mounting and swing arms to conserve bedside space and maximize flexibility.
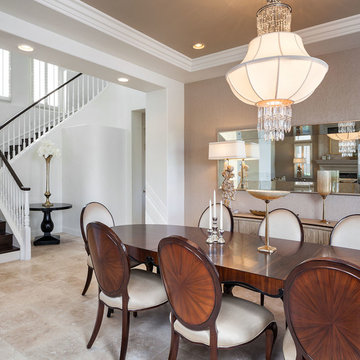
Private residence. Designed by Debbie Miller. Photo by KuDa Photography.
Photo of a traditional dining room in Portland with white walls and beige floors.
Photo of a traditional dining room in Portland with white walls and beige floors.
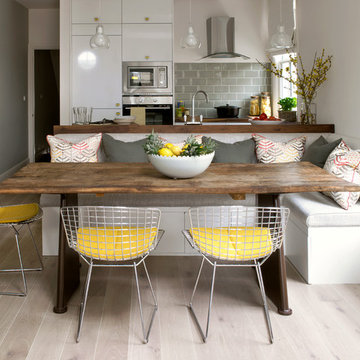
Inspiration for a contemporary kitchen/dining room in London with white walls, light hardwood flooring and beige floors.
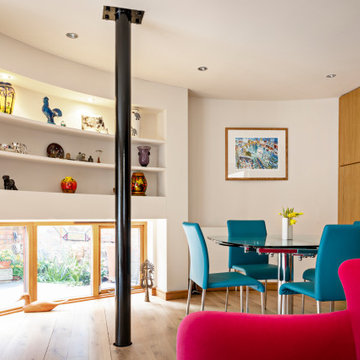
Design ideas for a contemporary dining room in Oxfordshire with white walls, painted wood flooring, beige floors, a wallpapered ceiling and wallpapered walls.
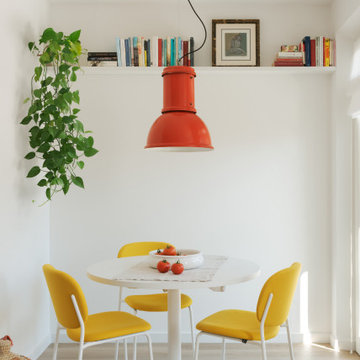
Design ideas for an eclectic dining room in London with white walls, light hardwood flooring and beige floors.

In this NYC pied-à-terre new build for empty nesters, architectural details, strategic lighting, dramatic wallpapers, and bespoke furnishings converge to offer an exquisite space for entertaining and relaxation.
This open-concept living/dining space features a soothing neutral palette that sets the tone, complemented by statement lighting and thoughtfully selected comfortable furniture. This harmonious design creates an inviting atmosphere for both relaxation and stylish entertaining.
---
Our interior design service area is all of New York City including the Upper East Side and Upper West Side, as well as the Hamptons, Scarsdale, Mamaroneck, Rye, Rye City, Edgemont, Harrison, Bronxville, and Greenwich CT.
For more about Darci Hether, see here: https://darcihether.com/
To learn more about this project, see here: https://darcihether.com/portfolio/bespoke-nyc-pied-à-terre-interior-design
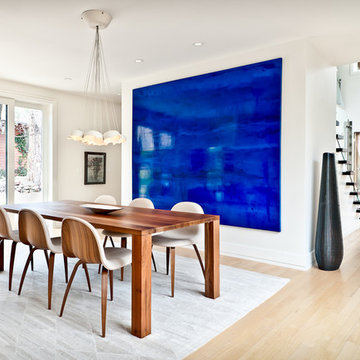
This rustic modern home was purchased by an art collector that needed plenty of white wall space to hang his collection. The furnishings were kept neutral to allow the art to pop and warm wood tones were selected to keep the house from becoming cold and sterile. Published in Modern In Denver | The Art of Living.
Daniel O'Connor Photography
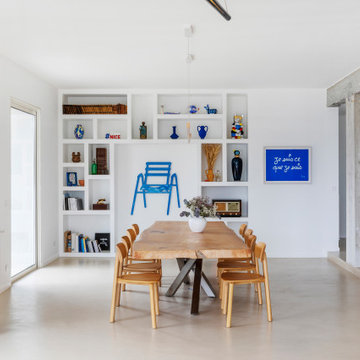
Salle à manger moderne et épurée, de style méditerranéen, avec des touches de couleurs bleu klein pour rechauffer l'espace, une table en bois chaleureux et de nombreux éléments de déco.

Zona giorno open-space in stile scandinavo.
Toni naturali del legno e pareti neutre.
Una grande parete attrezzata è di sfondo alla parete frontale al divano. La zona pranzo è separata attraverso un divisorio in listelli di legno verticale da pavimento a soffitto.
La carta da parati valorizza l'ambiente del tavolo da pranzo.

Design ideas for an expansive nautical open plan dining room in Charleston with white walls, light hardwood flooring, beige floors and a wood ceiling.

With a strict instruction to avoid a coastal theme, the brief for this home was to create a classic style that is easy for family living.
Photo of a nautical dining room in Melbourne with white walls, light hardwood flooring, beige floors and wainscoting.
Photo of a nautical dining room in Melbourne with white walls, light hardwood flooring, beige floors and wainscoting.
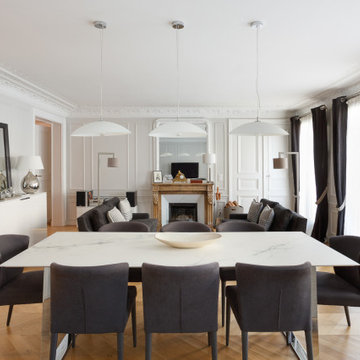
Pour ce projet, notre client souhaitait rénover son appartement haussmannien de 130 m² situé dans le centre de Paris. Il était mal agencé, vieillissant et le parquet était en très mauvais état.
Nos équipes ont donc conçu un appartement plus fonctionnel en supprimant des cloisons et en redistribuant les pièces. Déplacer les chambres a permis d’agrandir la salle de bain, élégante grâce à son marbre blanc et ses touches de noir mat.
Des éléments sur mesure viennent s’intégrer comme la tête de lit éclairée de la chambre parentale, les différents dressings ou encore la grande bibliothèque du salon. Derrière cette dernière se cache le système de climatisation dont on aperçoit la grille d’aération bien dissimulée.
La pièce à vivre s’ouvre et permet un grand espace de réception peint dans des tons doux apaisants. La cuisine Ikea noire et blanche a été conçue la plus fonctionnelle possible, grâce à son grand îlot central qui invite à la convivialité.
Les moulures, cheminée et parquet ont été rénovés par nos professionnels de talent pour redonner à cet appartement haussmannien son éclat d’antan.

This is an example of a contemporary dining room in Portland with white walls, light hardwood flooring, a standard fireplace, beige floors, a vaulted ceiling and a wood ceiling.
Dining Room with White Walls and Beige Floors Ideas and Designs
5