Dining Room with White Walls and Beige Floors Ideas and Designs
Refine by:
Budget
Sort by:Popular Today
121 - 140 of 12,248 photos
Item 1 of 3
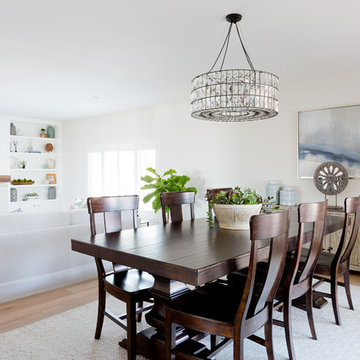
Light and Bright with rich color and textures.
Photo by Amy Bartlam
Inspiration for a nautical open plan dining room in Orange County with white walls, medium hardwood flooring, a standard fireplace and beige floors.
Inspiration for a nautical open plan dining room in Orange County with white walls, medium hardwood flooring, a standard fireplace and beige floors.
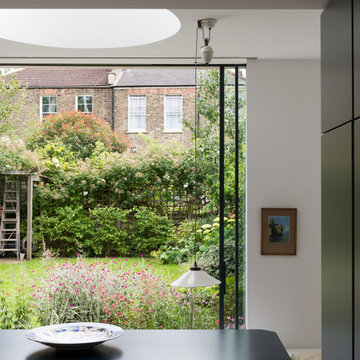
The dining table has been positioned so that you look directly out across the garden.
Photo of a medium sized contemporary open plan dining room in London with white walls, light hardwood flooring and beige floors.
Photo of a medium sized contemporary open plan dining room in London with white walls, light hardwood flooring and beige floors.
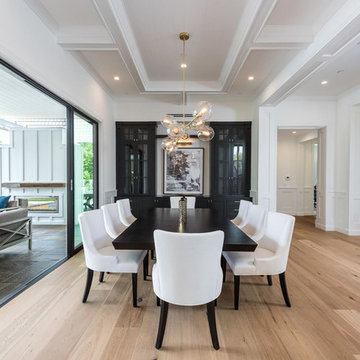
Photo of a classic open plan dining room in Los Angeles with white walls, light hardwood flooring and beige floors.
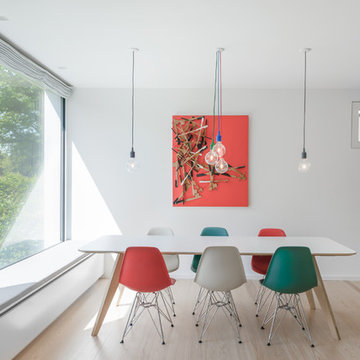
Kay Riechers
Medium sized scandinavian dining room in Hamburg with white walls, light hardwood flooring, beige floors and no fireplace.
Medium sized scandinavian dining room in Hamburg with white walls, light hardwood flooring, beige floors and no fireplace.
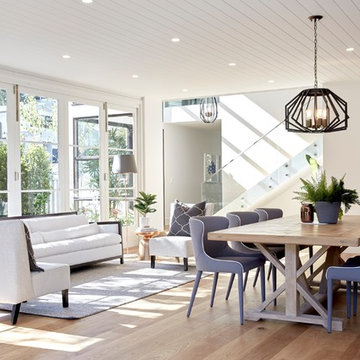
This exquisite Hamptons style home was architecturally designed with free flowing space and luxurious details applied throughout. The effortless transition from the open plan interior to the outside garden is seamless, and the use of natural light highlights every perfect finishing in the home. This home exudes the essentials of Hamptons styling where classic sophistication and casual elegance meet a relaxed and comfortable feel.
Intrim® SK384 timber skirting boards have been used throughout to enhance the overall look of each room.
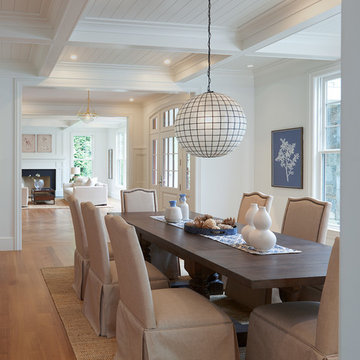
Photo of a nautical open plan dining room in DC Metro with white walls, medium hardwood flooring and beige floors.
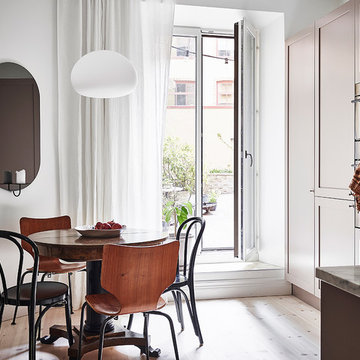
Photo of a small scandi dining room in Gothenburg with white walls, light hardwood flooring and beige floors.
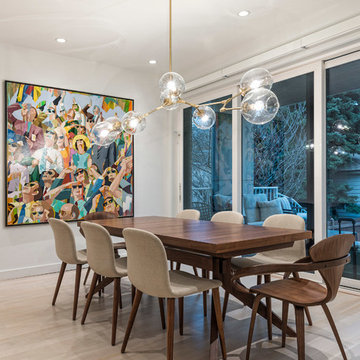
Xin Zhao
Design ideas for a contemporary dining room in Chicago with white walls, light hardwood flooring and beige floors.
Design ideas for a contemporary dining room in Chicago with white walls, light hardwood flooring and beige floors.
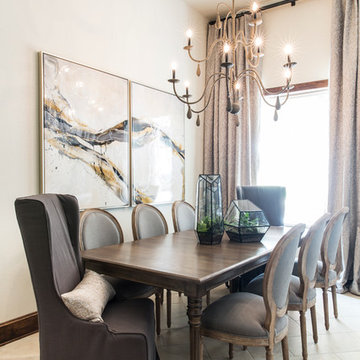
A simple, sophisticated Euro-traditional dining room.
Medium sized classic enclosed dining room in New Orleans with white walls, travertine flooring, no fireplace and beige floors.
Medium sized classic enclosed dining room in New Orleans with white walls, travertine flooring, no fireplace and beige floors.
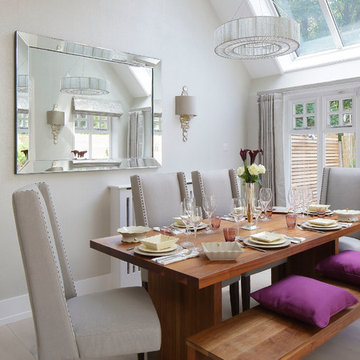
Susan Fisher Photography
This is an example of a traditional dining room in London with white walls, light hardwood flooring and beige floors.
This is an example of a traditional dining room in London with white walls, light hardwood flooring and beige floors.
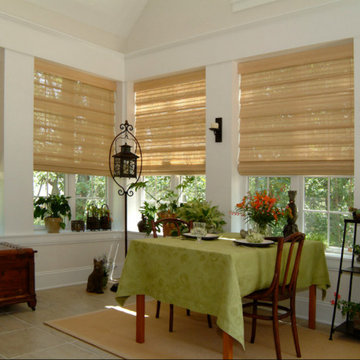
Inspiration for a large traditional kitchen/dining room in Jacksonville with white walls, ceramic flooring, beige floors and no fireplace.
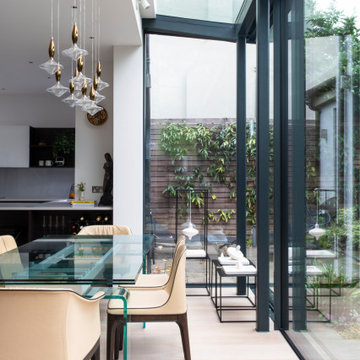
TEMZA are currently in the process of renovating this 2,500 sq ft house in Highgate, North London, including adding rear extension. Our services include a turnkey solution: architectural and interior design and complete renovation of the property.
We aim to optimise a ground floor space by lowering the level of the floors to archieve 3m ceiling hight and adding a glass extension to enlarge living area and bring more natural light to the Northern part of the house.
Minimalism design of the house supported by simplicity and functionality of the space, with custom made joinery designed to blend with interior. With clean, open and light-filled space in mind, we designed this family house using neutral colour palette with a few splashes of dark accents in form of walnut shelving and dark grey crittall doors.
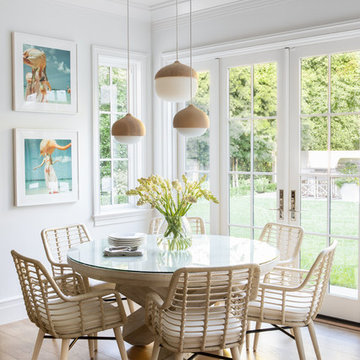
Architecture, Construction Management, Interior Design, Art Curation & Real Estate Advisement by Chango & Co.
Construction by MXA Development, Inc.
Photography by Sarah Elliott
See the home tour feature in Domino Magazine

Whole house remodel in Mansfield Tx. Architecture, Design & Construction by USI Design & Remodeling.
Large classic kitchen/dining room in Dallas with light hardwood flooring, white walls, beige floors and a wallpapered ceiling.
Large classic kitchen/dining room in Dallas with light hardwood flooring, white walls, beige floors and a wallpapered ceiling.
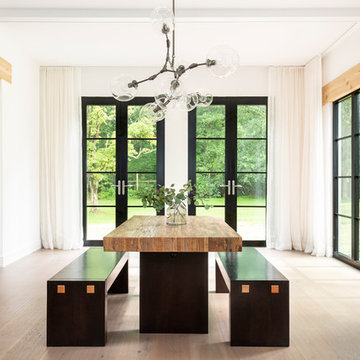
Photo by Jess Blackwell Photography
Design ideas for a classic dining room in New York with white walls, light hardwood flooring, no fireplace and beige floors.
Design ideas for a classic dining room in New York with white walls, light hardwood flooring, no fireplace and beige floors.
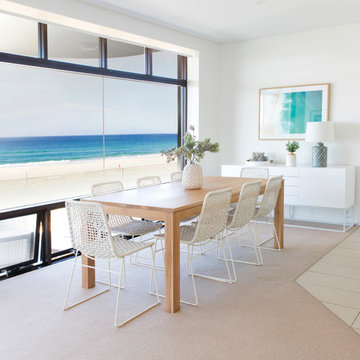
Coastal style Dining, overlooking the beach in this gorgeous absolute beachfront home
This is an example of a medium sized coastal open plan dining room in Gold Coast - Tweed with white walls, carpet, beige floors and feature lighting.
This is an example of a medium sized coastal open plan dining room in Gold Coast - Tweed with white walls, carpet, beige floors and feature lighting.

Experience urban sophistication meets artistic flair in this unique Chicago residence. Combining urban loft vibes with Beaux Arts elegance, it offers 7000 sq ft of modern luxury. Serene interiors, vibrant patterns, and panoramic views of Lake Michigan define this dreamy lakeside haven.
The dining room features a portion of the original ornately paneled ceiling, now recessed in a mirrored and lit alcove, contrasted with bright white walls and modern rift oak millwork. The custom elliptical table was designed by Radutny.
---
Joe McGuire Design is an Aspen and Boulder interior design firm bringing a uniquely holistic approach to home interiors since 2005.
For more about Joe McGuire Design, see here: https://www.joemcguiredesign.com/
To learn more about this project, see here:
https://www.joemcguiredesign.com/lake-shore-drive
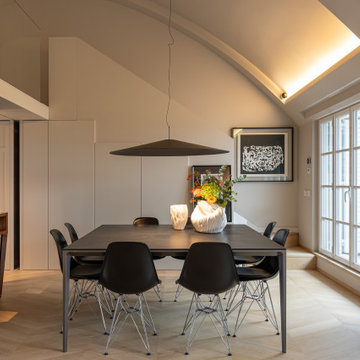
Dettaglio sala da pranzo con tavolo quadrato da otto posti. Pavimento in parquet chiaro a spina di pesce che continua nel rivestimento della scala.
Sulla sinistra parete divisoria nera tra cucina e zona pranzo.
Sulla destra porta finestra con infisso bianco che da sul balcone.
Armadio a muro su misura sotto la scala
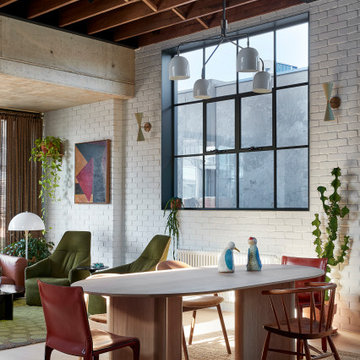
Soaring ceiling height in the dining room
Large contemporary open plan dining room in Melbourne with white walls, light hardwood flooring, a wood burning stove, a brick fireplace surround, beige floors, exposed beams and brick walls.
Large contemporary open plan dining room in Melbourne with white walls, light hardwood flooring, a wood burning stove, a brick fireplace surround, beige floors, exposed beams and brick walls.

La sala da pranzo, tra la cucina e il salotto è anche il primo ambiente che si vede entrando in casa. Un grande tavolo con piano in vetro che riflette la luce e il paesaggio esterno con lampada a sospensione di Vibia.
Un mobile libreria separa fisicamente come un filtro con la zona salotto dove c'è un grande divano ad L e un sistema di proiezione video e audio.
I colori come nel resto della casa giocano con i toni del grigio e elemento naturale del legno,
Dining Room with White Walls and Beige Floors Ideas and Designs
7