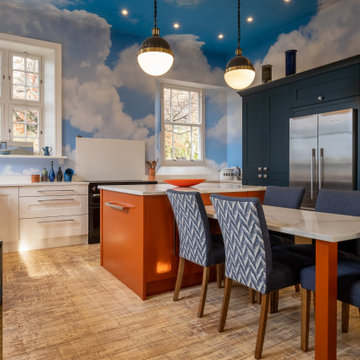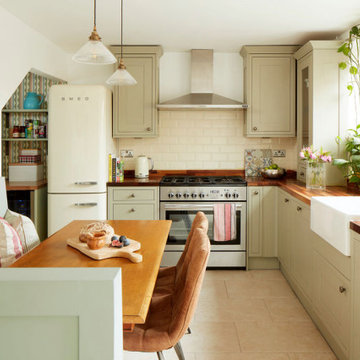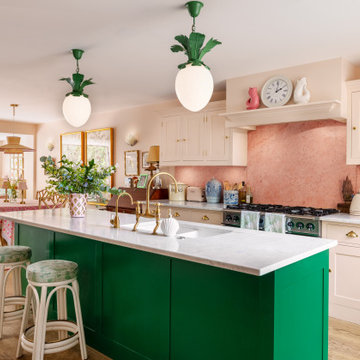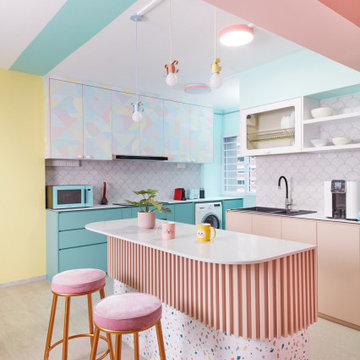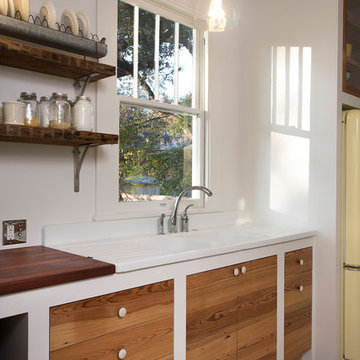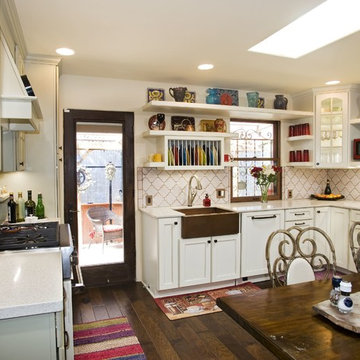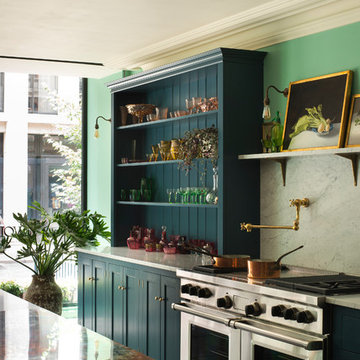Eclectic Beige Kitchen Ideas and Designs
Refine by:
Budget
Sort by:Popular Today
1 - 20 of 4,105 photos
Item 1 of 3

Photo of an eclectic galley kitchen in London with flat-panel cabinets, grey cabinets, multi-coloured splashback, black appliances, medium hardwood flooring, a breakfast bar, brown floors and black worktops.

Inspiration for a bohemian l-shaped kitchen/diner in London with green cabinets, composite countertops, an island and beige worktops.
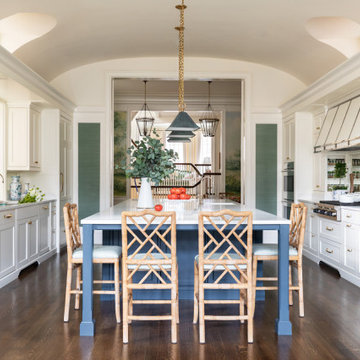
Inspired by the architecture of the prestigious Regent Street in London, the exterior of this city home has an elegant and refined street presence. A thoughtful floor plan cleverly utilizes the project’s narrow site to provide an open, but defined light-filled interior. Custom detailing paired with colorful finishes, create an inviting and vibrant family home.
View more of this home through #BBARegentStreetTownhome on Instagram.

This kitchen proves small East sac bungalows can have high function and all the storage of a larger kitchen. A large peninsula overlooks the dining and living room for an open concept. A lower countertop areas gives prep surface for baking and use of small appliances. Geometric hexite tiles by fireclay are finished with pale blue grout, which complements the upper cabinets. The same hexite pattern was recreated by a local artist on the refrigerator panes. A textured striped linen fabric by Ralph Lauren was selected for the interior clerestory windows of the wall cabinets.

Design ideas for a medium sized bohemian u-shaped open plan kitchen in New York with light wood cabinets, integrated appliances, light hardwood flooring, a breakfast bar, grey floors, white worktops, a submerged sink, shaker cabinets and marble worktops.

Kathryn J. LeMaster
This is an example of a medium sized bohemian galley kitchen/diner in Little Rock with a belfast sink, shaker cabinets, grey cabinets, quartz worktops, beige splashback, stainless steel appliances, medium hardwood flooring, no island and metro tiled splashback.
This is an example of a medium sized bohemian galley kitchen/diner in Little Rock with a belfast sink, shaker cabinets, grey cabinets, quartz worktops, beige splashback, stainless steel appliances, medium hardwood flooring, no island and metro tiled splashback.
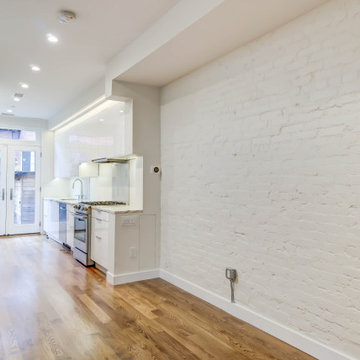
Inspiration for a medium sized eclectic galley kitchen in DC Metro with stainless steel appliances, medium hardwood flooring and no island.
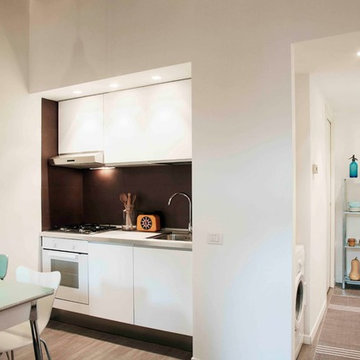
Andrea Olivo
Small bohemian single-wall open plan kitchen in Milan with a submerged sink, flat-panel cabinets, white cabinets, white appliances and light hardwood flooring.
Small bohemian single-wall open plan kitchen in Milan with a submerged sink, flat-panel cabinets, white cabinets, white appliances and light hardwood flooring.

Well-traveled. Relaxed. Timeless.
Our well-traveled clients were soon-to-be empty nesters when they approached us for help reimagining their Presidio Heights home. The expansive Spanish-Revival residence originally constructed in 1908 had been substantially renovated 8 year prior, but needed some adaptations to better suit the needs of a family with three college-bound teens. We evolved the space to be a bright, relaxed reflection of the family’s time together, revising the function and layout of the ground-floor rooms and filling them with casual, comfortable furnishings and artifacts collected abroad.
One of the key changes we made to the space plan was to eliminate the formal dining room and transform an area off the kitchen into a casual gathering spot for our clients and their children. The expandable table and coffee/wine bar means the room can handle large dinner parties and small study sessions with similar ease. The family room was relocated from a lower level to be more central part of the main floor, encouraging more quality family time, and freeing up space for a spacious home gym.
In the living room, lounge-worthy upholstery grounds the space, encouraging a relaxed and effortless West Coast vibe. Exposed wood beams recall the original Spanish-influence, but feel updated and fresh in a light wood stain. Throughout the entry and main floor, found artifacts punctate the softer textures — ceramics from New Mexico, religious sculpture from Asia and a quirky wall-mounted phone that belonged to our client’s grandmother.
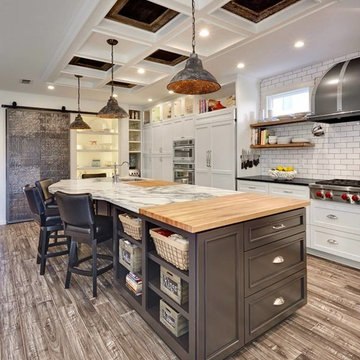
Shaker style cabinets with laminate flooring.
Large eclectic single-wall kitchen/diner in Sacramento with a belfast sink, flat-panel cabinets, white cabinets, marble worktops, white splashback, metro tiled splashback, stainless steel appliances, porcelain flooring and an island.
Large eclectic single-wall kitchen/diner in Sacramento with a belfast sink, flat-panel cabinets, white cabinets, marble worktops, white splashback, metro tiled splashback, stainless steel appliances, porcelain flooring and an island.

click here to see BEFORE photos / AFTER photos
Medium sized bohemian l-shaped open plan kitchen in San Francisco with a belfast sink, engineered stone countertops, red splashback, stainless steel appliances, medium hardwood flooring, an island, recessed-panel cabinets and beige cabinets.
Medium sized bohemian l-shaped open plan kitchen in San Francisco with a belfast sink, engineered stone countertops, red splashback, stainless steel appliances, medium hardwood flooring, an island, recessed-panel cabinets and beige cabinets.
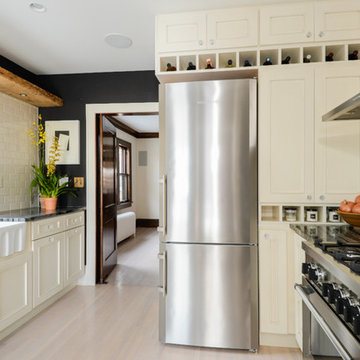
www.j-jorgensen.com
Inspiration for a small eclectic galley enclosed kitchen in Minneapolis with a belfast sink, recessed-panel cabinets, white cabinets, marble worktops, white splashback, metro tiled splashback, stainless steel appliances and light hardwood flooring.
Inspiration for a small eclectic galley enclosed kitchen in Minneapolis with a belfast sink, recessed-panel cabinets, white cabinets, marble worktops, white splashback, metro tiled splashback, stainless steel appliances and light hardwood flooring.
Eclectic Beige Kitchen Ideas and Designs
1
