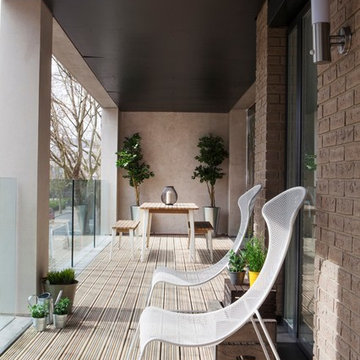Eclectic Garden and Outdoor Space with a Roof Extension Ideas and Designs
Refine by:
Budget
Sort by:Popular Today
1 - 20 of 1,223 photos
Item 1 of 3

The owner wanted to add a covered deck that would seamlessly tie in with the existing stone patio and also complement the architecture of the house. Our solution was to add a raised deck with a low slope roof to shelter outdoor living space and grill counter. The stair to the terrace was recessed into the deck area to allow for more usable patio space. The stair is sheltered by the roof to keep the snow off the stair.
Photography by Chris Marshall
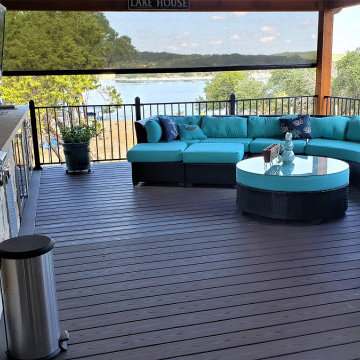
For the deck of this outdoor living combination space, we used AZEK’s low-maintenance synthetic decking in the Island Oak color. We used that same decking material for the hot tub deck as well. The decks and the patio are all bordered with black Fortress iron railing.
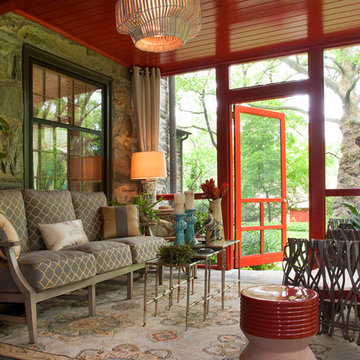
An eclectic screened porch with an interesting mix of natural and manmade textures.
Bohemian veranda in DC Metro with a roof extension and feature lighting.
Bohemian veranda in DC Metro with a roof extension and feature lighting.
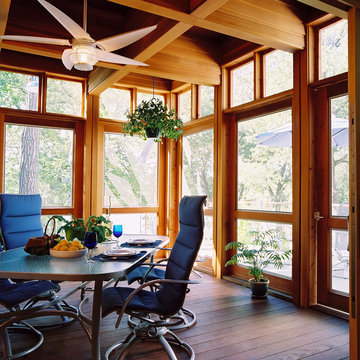
Photo of a bohemian screened veranda in Minneapolis with decking, a roof extension and all types of cover.
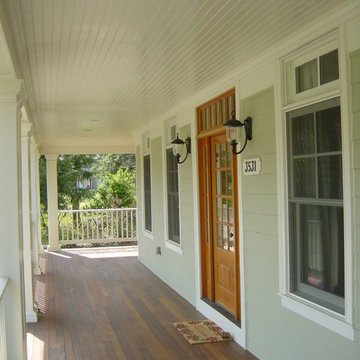
Raymoor Road Project Front Porch
Design ideas for a bohemian veranda in Baltimore with decking and a roof extension.
Design ideas for a bohemian veranda in Baltimore with decking and a roof extension.
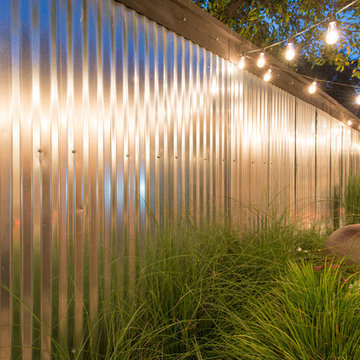
Michael Hunter
Photo of a small eclectic side patio in Dallas with a potted garden, stamped concrete and a roof extension.
Photo of a small eclectic side patio in Dallas with a potted garden, stamped concrete and a roof extension.
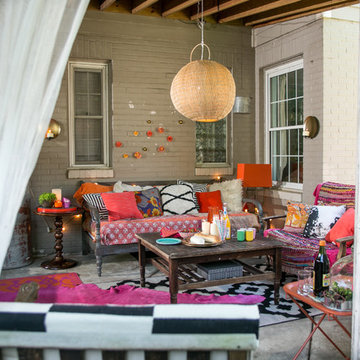
Vanderveen Photography
Small bohemian back patio in Raleigh with a roof extension and concrete slabs.
Small bohemian back patio in Raleigh with a roof extension and concrete slabs.
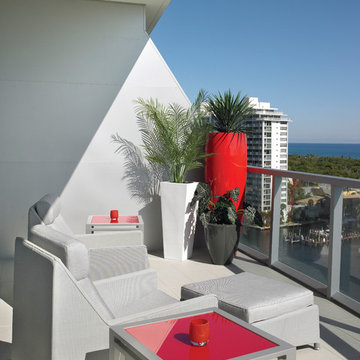
Photo of an expansive eclectic mixed railing balcony in Miami with a roof extension.
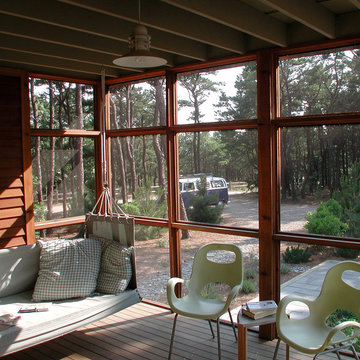
Modern Screen Porch on Cape Cod
This is an example of an eclectic screened veranda in Boston with decking, a roof extension and all types of cover.
This is an example of an eclectic screened veranda in Boston with decking, a roof extension and all types of cover.
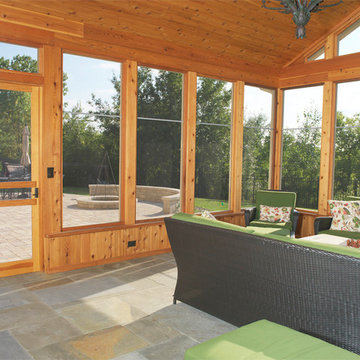
What a view!
Photo of a large bohemian back screened veranda in Chicago with natural stone paving and a roof extension.
Photo of a large bohemian back screened veranda in Chicago with natural stone paving and a roof extension.
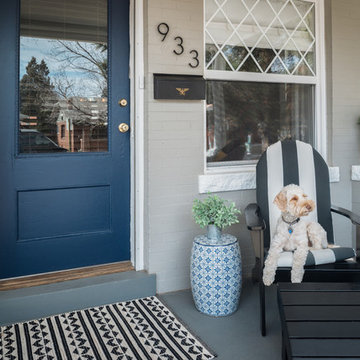
Photography: PJ Van Schalkwyk Photography
This is an example of a small eclectic front veranda in Denver with concrete slabs and a roof extension.
This is an example of a small eclectic front veranda in Denver with concrete slabs and a roof extension.
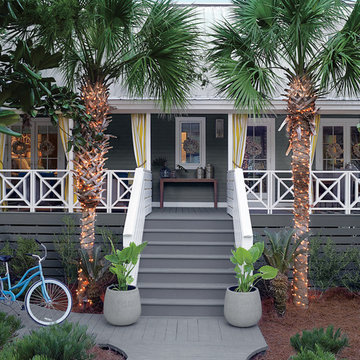
“Courtesy Coastal Living, a division of Time Inc. Lifestyle Group, photograph by Tria Giovan and Jean Allsopp. COASTAL LIVING is a registered trademark of Time Inc. Lifestyle Group and is used with permission.”
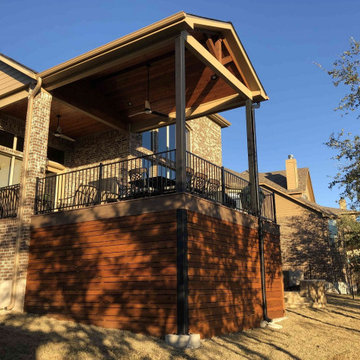
This handsome porch cover demonstrates the importance we place on making your outdoor living addition look original to your home. The roof of the porch ties into the home’s roof and gutter system perfectly. The trim on the new soffits and beams is the same distinctive color as the trim on the home.
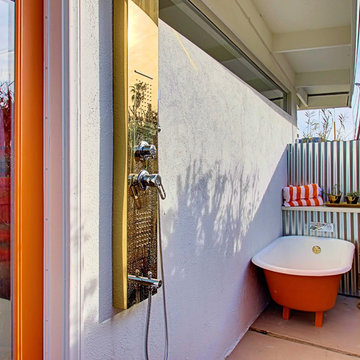
Midcentury Modern Retreat - Outdoor Master Bathroom
Photo of a medium sized eclectic patio in Phoenix with an outdoor shower and a roof extension.
Photo of a medium sized eclectic patio in Phoenix with an outdoor shower and a roof extension.
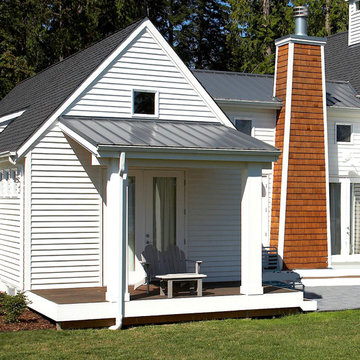
Waterside porch off bedroom. Photography by Ian Gleadle.
Inspiration for a medium sized eclectic back veranda in Seattle with decking, with columns and a roof extension.
Inspiration for a medium sized eclectic back veranda in Seattle with decking, with columns and a roof extension.
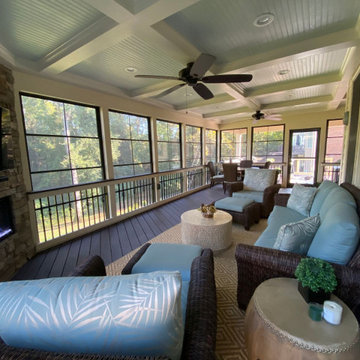
This outdoor living combination design by Deck Plus has it all. We designed and built this 3-season room using the Eze Breeze system, it contains an integrated corner fireplace and tons of custom features.
Outside, we built a spacious side deck that descends into a custom patio with a fire pit and seating wall.
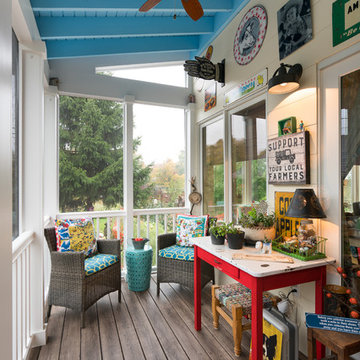
Interior view screened porch addition, size 18’ x 6’7”, Zuri pvc decking- color Weathered Grey, Timberteck Evolutions railing, exposed rafters ceiling painted Sherwin Williams SW , shiplap wall siding painted Sherwin Williams SW 7566
Marshall Evan Photography
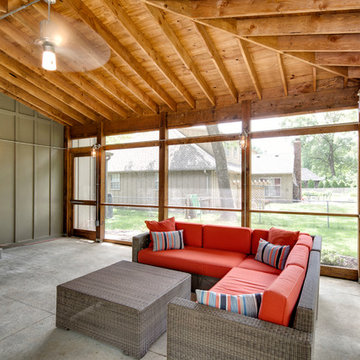
Custom Built Back Porch with Farm Doors
This is an example of a medium sized eclectic back screened veranda in Other with concrete slabs and a roof extension.
This is an example of a medium sized eclectic back screened veranda in Other with concrete slabs and a roof extension.
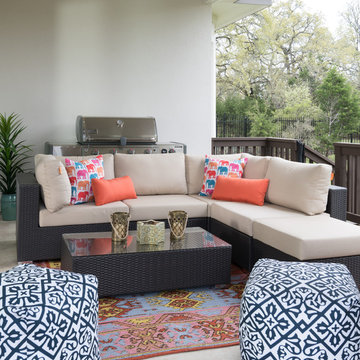
Design ideas for a bohemian patio in Austin with a roof extension and a bbq area.
Eclectic Garden and Outdoor Space with a Roof Extension Ideas and Designs
1






