Midcentury Garden and Outdoor Space with a Roof Extension Ideas and Designs
Refine by:
Budget
Sort by:Popular Today
1 - 20 of 870 photos
Item 1 of 3

Reverse Shed Eichler
This project is part tear-down, part remodel. The original L-shaped plan allowed the living/ dining/ kitchen wing to be completely re-built while retaining the shell of the bedroom wing virtually intact. The rebuilt entertainment wing was enlarged 50% and covered with a low-slope reverse-shed roof sloping from eleven to thirteen feet. The shed roof floats on a continuous glass clerestory with eight foot transom. Cantilevered steel frames support wood roof beams with eaves of up to ten feet. An interior glass clerestory separates the kitchen and livingroom for sound control. A wall-to-wall skylight illuminates the north wall of the kitchen/family room. New additions at the back of the house add several “sliding” wall planes, where interior walls continue past full-height windows to the exterior, complimenting the typical Eichler indoor-outdoor ceiling and floor planes. The existing bedroom wing has been re-configured on the interior, changing three small bedrooms into two larger ones, and adding a guest suite in part of the original garage. A previous den addition provided the perfect spot for a large master ensuite bath and walk-in closet. Natural materials predominate, with fir ceilings, limestone veneer fireplace walls, anigre veneer cabinets, fir sliding windows and interior doors, bamboo floors, and concrete patios and walks. Landscape design by Bernard Trainor: www.bernardtrainor.com (see “Concrete Jungle” in April 2014 edition of Dwell magazine). Microsoft Media Center installation of the Year, 2008: www.cybermanor.com/ultimate_install.html (automated shades, radiant heating system, and lights, as well as security & sound).
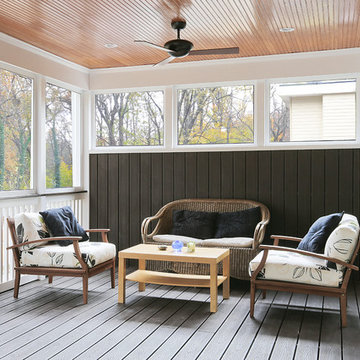
Screened in porch
This is an example of a large retro back screened veranda in DC Metro with decking and a roof extension.
This is an example of a large retro back screened veranda in DC Metro with decking and a roof extension.

Dutton Architects did an extensive renovation of a post and beam mid-century modern house in the canyons of Beverly Hills. The house was brought down to the studs, with new interior and exterior finishes, windows and doors, lighting, etc. A secure exterior door allows the visitor to enter into a garden before arriving at a glass wall and door that leads inside, allowing the house to feel as if the front garden is part of the interior space. Similarly, large glass walls opening to a new rear gardena and pool emphasizes the indoor-outdoor qualities of this house. photos by Undine Prohl
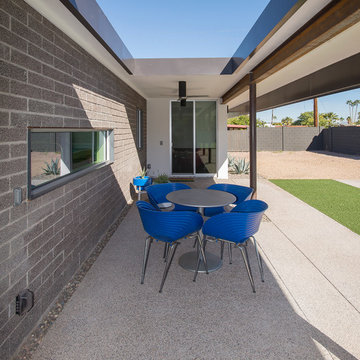
New covered patio with opening.
Inspiration for a medium sized midcentury back patio in Phoenix with concrete slabs and a roof extension.
Inspiration for a medium sized midcentury back patio in Phoenix with concrete slabs and a roof extension.
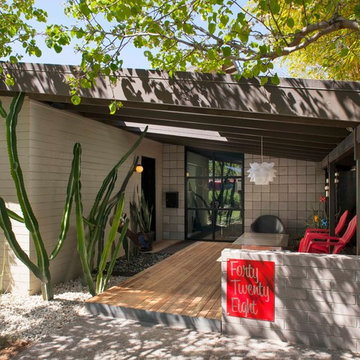
Baxter Imaging
Inspiration for a midcentury front veranda in Phoenix with decking and a roof extension.
Inspiration for a midcentury front veranda in Phoenix with decking and a roof extension.
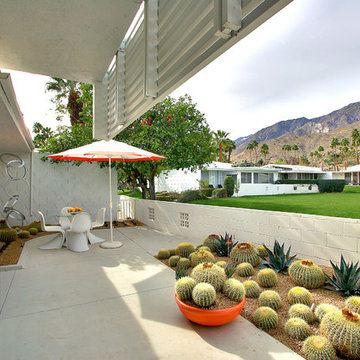
Photo of a retro patio in San Francisco with concrete slabs and a roof extension.
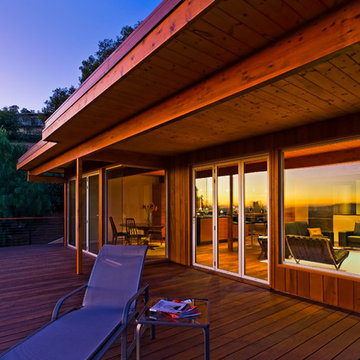
1950’s mid century modern hillside home.
full restoration | addition | modernization.
board formed concrete | clear wood finishes | mid-mod style.
Inspiration for a large midcentury back terrace in Santa Barbara with a roof extension.
Inspiration for a large midcentury back terrace in Santa Barbara with a roof extension.
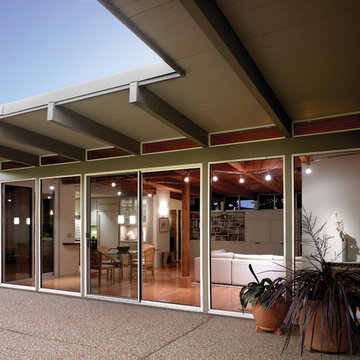
Large windows and open spaces enhance the home's spaces while creating fluidity between the interior and exterior.
Photo of a retro patio in Los Angeles with a roof extension.
Photo of a retro patio in Los Angeles with a roof extension.

Backyard screened porch feauting Ipe decking, mushroom board vaulted wood ceiling, soapstone fireplace surround and plenty of comfy seating.
Inspiration for a retro back mixed railing veranda in Charleston with a fireplace and a roof extension.
Inspiration for a retro back mixed railing veranda in Charleston with a fireplace and a roof extension.
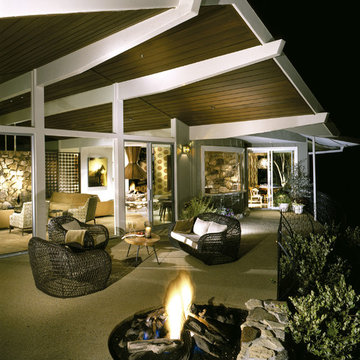
This is an example of a medium sized midcentury back patio in Los Angeles with a fire feature, concrete slabs and a roof extension.
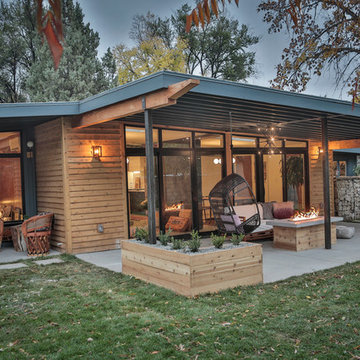
Christa Tippmann Photography
Midcentury back patio in Denver with a fire feature, concrete slabs and a roof extension.
Midcentury back patio in Denver with a fire feature, concrete slabs and a roof extension.
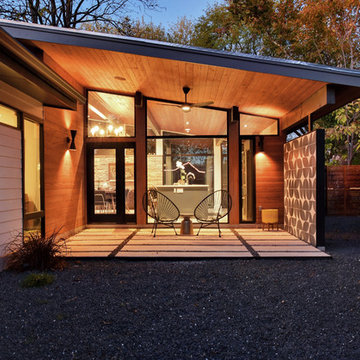
Photography by Twist Tours
This is an example of a midcentury back patio in Austin with a roof extension.
This is an example of a midcentury back patio in Austin with a roof extension.
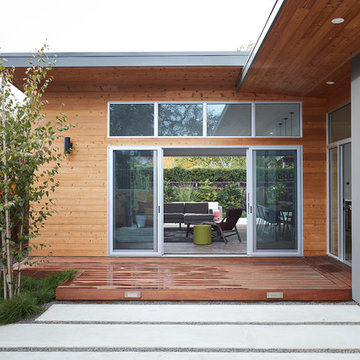
Mariko Reed
This is an example of a medium sized retro back patio in San Francisco with a fire feature, concrete slabs and a roof extension.
This is an example of a medium sized retro back patio in San Francisco with a fire feature, concrete slabs and a roof extension.
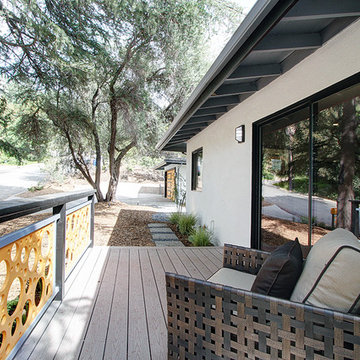
This is an example of a midcentury back patio in Los Angeles with decking and a roof extension.
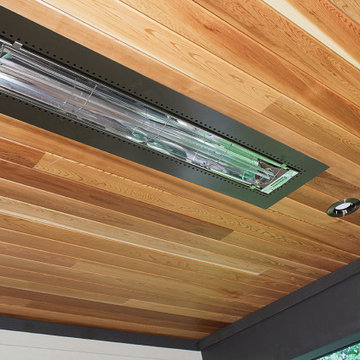
Design ideas for a midcentury back screened veranda in Grand Rapids with decking and a roof extension.
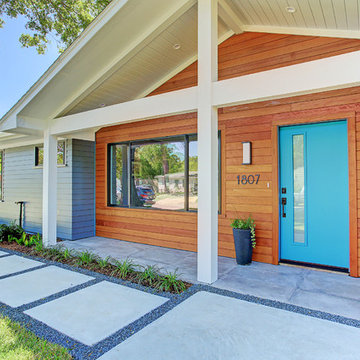
The front porch has large format porcelain tile, custom redwood lap and gap siding accented by a teal entry door.
TK Images
Inspiration for a retro veranda in Houston with tiled flooring and a roof extension.
Inspiration for a retro veranda in Houston with tiled flooring and a roof extension.
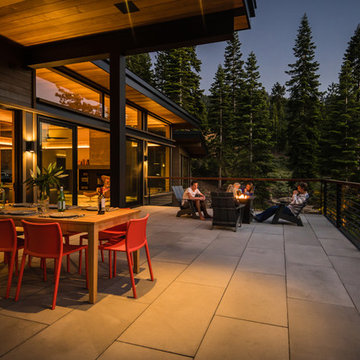
View Terrace. Photo by Jeff Freeman.
Inspiration for a medium sized midcentury back terrace in Sacramento with a fire feature and a roof extension.
Inspiration for a medium sized midcentury back terrace in Sacramento with a fire feature and a roof extension.
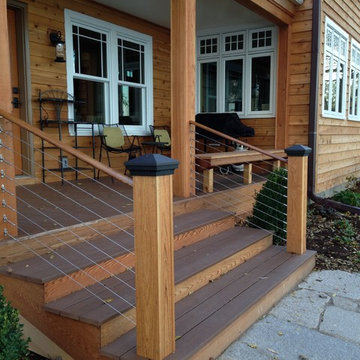
First floor main entrance stairway with cable railing & 2nd floor balcony with cable railing
Quigley Decks is a Madison, WI-based home improvement contractor specializing in building decks, pergolas, porches, patios and carpentry projects that make the outside of your home a more pleasing place to relax. We are pleased to service much of greater Wisconsin including Cottage Grove, De Forest, Fitchburg, Janesville, Lake Mills, Madison, Middleton, Monona, Mt. Horeb, Stoughton, Sun Prairie, Verona, Waunakee, Milwaukee, Oconomowoc, Pewaukee, the Dells area and more.
We believe in solid workmanship and take great care in hand-selecting quality materials including Western Red Cedar, Ipe hardwoods and Trex, TimberTech and AZEK composites from select, southern Wisconsin vendors. Our goals are building quality and customer satisfaction. We ensure that no matter what the size of the job, it will be done right the first time and built to last.
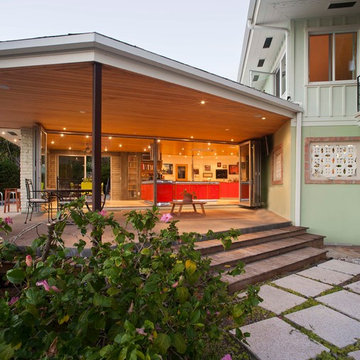
View of the kitchen from water side.
This is an example of a midcentury patio in Tampa with a roof extension.
This is an example of a midcentury patio in Tampa with a roof extension.
Midcentury Garden and Outdoor Space with a Roof Extension Ideas and Designs
1






