Eclectic House Exterior with a Tiled Roof Ideas and Designs
Refine by:
Budget
Sort by:Popular Today
1 - 20 of 233 photos
Item 1 of 3

Front entry to the Hobbit House at Dragonfly Knoll with custom designed rounded door.
Design ideas for a gey eclectic bungalow tiny house in Portland with stone cladding, a pitched roof, a tiled roof and a grey roof.
Design ideas for a gey eclectic bungalow tiny house in Portland with stone cladding, a pitched roof, a tiled roof and a grey roof.

Vivienda familiar con marcado carácter de la arquitectura tradicional Canaria, que he ha querido mantener en los elementos de fachada usando la madera de morera tradicional en las jambas, las ventanas enrasadas en el exterior de fachada, pero empleando materiales y sistemas contemporáneos como la hoja oculta de aluminio, la plegable (ambas de Cortizo) o la pérgola bioclimática de Saxun. En los interiores se recupera la escalera original y se lavan los pilares para llegar al hormigón. Se unen los espacios de planta baja para crear un recorrido entre zonas de día. Arriba se conserva el práctico espacio central, que hace de lugar de encuentro entre las habitaciones, potenciando su fuerza con la máxima apertura al balcón canario a la fachada principal.

A modern conservatory was the concept for a new addition that opens the house to the backyard. A new Kitchen and Family Room open to a covered Patio at the Ground Floor. The Upper Floor includes a new Bedroom and Covered Deck.
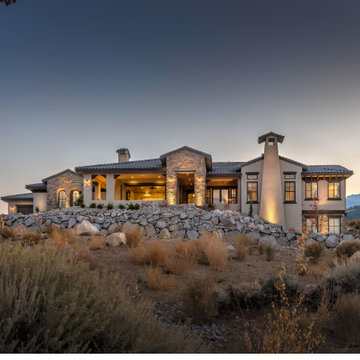
Inspiration for a medium sized and beige bohemian two floor render detached house in Other with a tiled roof and a black roof.

New front drive and garden to renovated property.
Photo of a medium sized and red eclectic two floor brick and front house exterior in Other with a pitched roof, a tiled roof and a red roof.
Photo of a medium sized and red eclectic two floor brick and front house exterior in Other with a pitched roof, a tiled roof and a red roof.

Rear exterior looking back towards the house from the small walled garden.
Inspiration for a large eclectic brick and rear house exterior in London with four floors, a pitched roof, a tiled roof and a blue roof.
Inspiration for a large eclectic brick and rear house exterior in London with four floors, a pitched roof, a tiled roof and a blue roof.
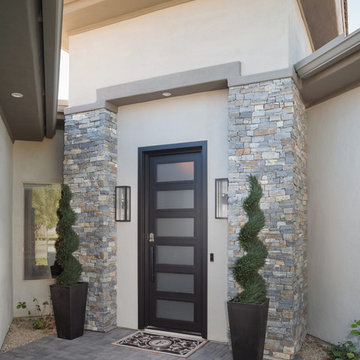
Inviting and modern front entry
This is an example of a large and gey eclectic bungalow render detached house in Phoenix with a pitched roof and a tiled roof.
This is an example of a large and gey eclectic bungalow render detached house in Phoenix with a pitched roof and a tiled roof.
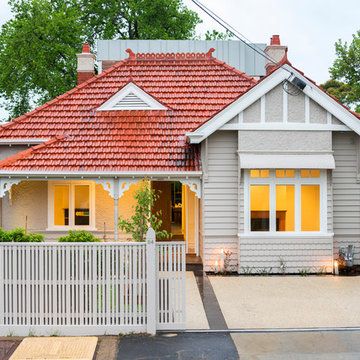
The rejuvenated front facade of the existing part of the house. A hint of the extension can be seen behind with the titanium zinc cladding visible above the existing roof line.
Photography by Rachel Lewis.

The extended, remodelled and reimagined front elevation of an original 1960's detached home. We introduced a new brick at ground floor, with off white render at first floor and soldier course brick detailing. All finished off with a new natural slate roof and oak frame porch around the new front entrance.
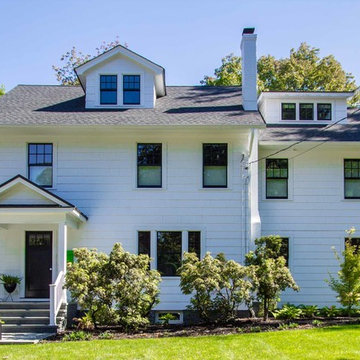
Large and white eclectic two floor detached house in New York with wood cladding, a pitched roof and a tiled roof.
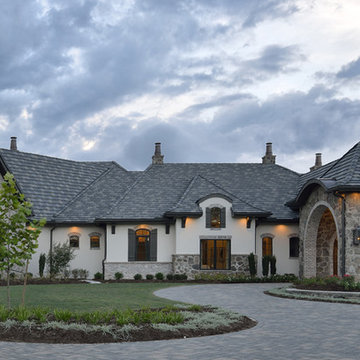
Miro Dvorscak Photography
Peterson Homebuilders, Inc.
Design ideas for an expansive and beige eclectic bungalow render detached house in Houston with a hip roof and a tiled roof.
Design ideas for an expansive and beige eclectic bungalow render detached house in Houston with a hip roof and a tiled roof.
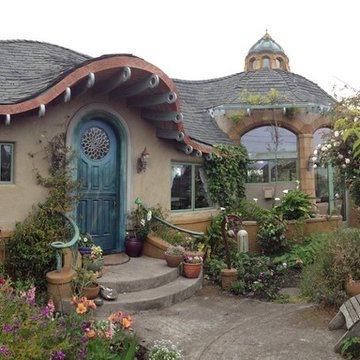
Medium sized and beige bohemian bungalow render detached house in San Francisco with a tiled roof.
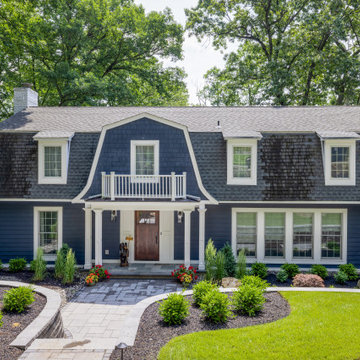
The redesigned facade with generous front entry, large front porch overhang with gambrel roof dormer above enabling a soaking tub addition in the master bath.
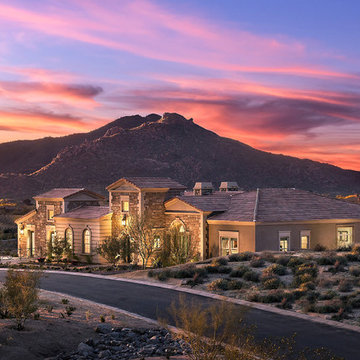
This beautiful home features a spacious indoor-outdoor living area with a gorgeous gas fireplace adorned with Coronado Stone Products Valley Cobble Stone / Wind River. This space features a great area for family and friends to gather and relax. This home was built by Rosewood Homes
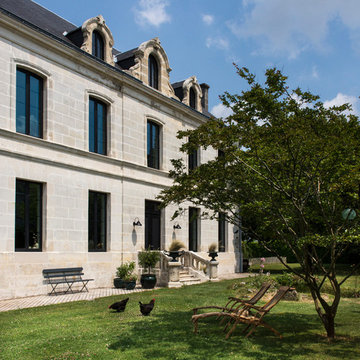
Photos : © Stéphane Clément
Photo of a large and beige bohemian detached house in Other with three floors, stone cladding, a hip roof and a tiled roof.
Photo of a large and beige bohemian detached house in Other with three floors, stone cladding, a hip roof and a tiled roof.
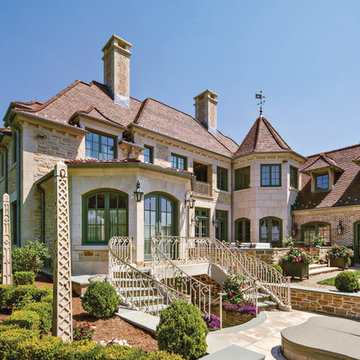
From the perch of a balcony outside the master suite, paired crescentic flights of stairs cascade toward a terrace landing joining the spa and formal gardens. Projecting from angular bay echoing the cut limestone volume of the octagonal tower and veiled subtly by verdant topiary and vibrant floral planters, the sculpted double stair is a furtive surprise within the lively waterfront of the French Eclectic home it graces. Woodruff Brown Photography
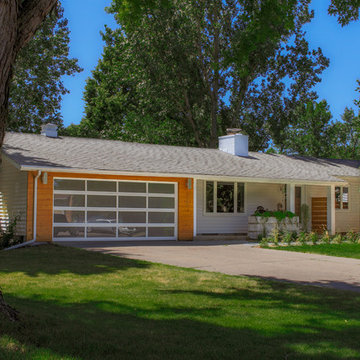
Photo of a medium sized and beige bohemian bungalow detached house in San Diego with vinyl cladding, a pitched roof and a tiled roof.
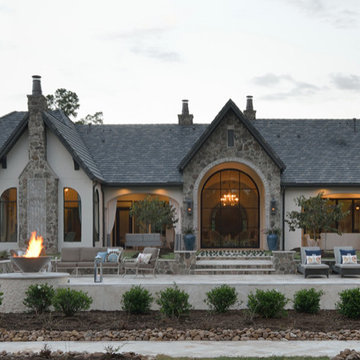
Miro Dvorscak
Peterson Homebuilders, Inc.
Expansive and beige bohemian bungalow render detached house in Houston with a pitched roof and a tiled roof.
Expansive and beige bohemian bungalow render detached house in Houston with a pitched roof and a tiled roof.
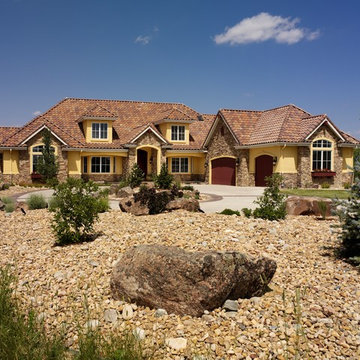
Italianate exterior
This is an example of a large and yellow eclectic two floor render detached house in Denver with a hip roof and a tiled roof.
This is an example of a large and yellow eclectic two floor render detached house in Denver with a hip roof and a tiled roof.
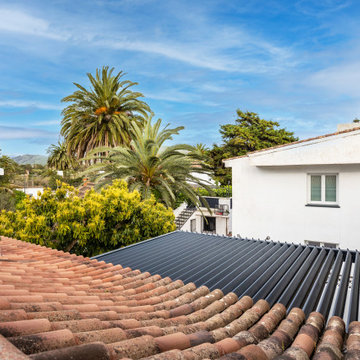
Vivienda familiar con marcado carácter de la arquitectura tradicional Canaria, que he ha querido mantener en los elementos de fachada usando la madera de morera tradicional en las jambas, las ventanas enrasadas en el exterior de fachada, pero empleando materiales y sistemas contemporáneos como la hoja oculta de aluminio, la plegable (ambas de Cortizo) o la pérgola bioclimática de Saxun. En los interiores se recupera la escalera original y se lavan los pilares para llegar al hormigón. Se unen los espacios de planta baja para crear un recorrido entre zonas de día. Arriba se conserva el práctico espacio central, que hace de lugar de encuentro entre las habitaciones, potenciando su fuerza con la máxima apertura al balcón canario a la fachada principal.
Eclectic House Exterior with a Tiled Roof Ideas and Designs
1