Rustic House Exterior with a Tiled Roof Ideas and Designs
Refine by:
Budget
Sort by:Popular Today
1 - 20 of 594 photos
Item 1 of 3
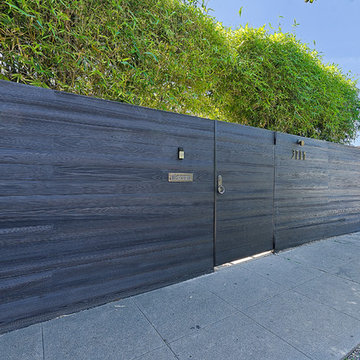
Designer: Laure Vincent Bouleau
Photo credit: Korbin Bielski
This fence, driveway gate and pedestrian gate were constructed using steel frames and horizontal 1 by 6 tongue & groove charred Cypress wood. The material is Kuro by reSAWN Timber.
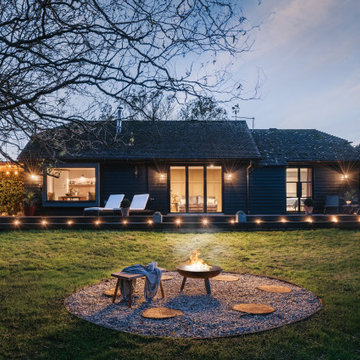
This is an example of a medium sized and black rustic bungalow detached house in Hampshire with wood cladding, a pitched roof, a tiled roof and a black roof.
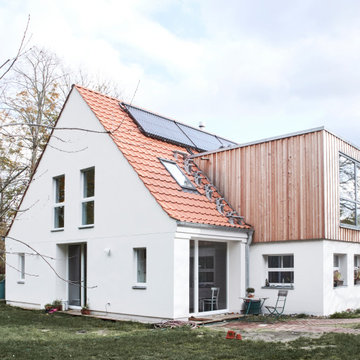
Design ideas for a large and white rustic two floor render detached house in Berlin with a tiled roof.
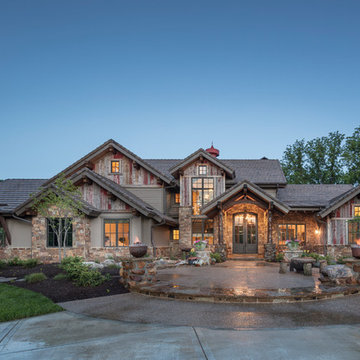
This is an example of a brown rustic two floor detached house in Kansas City with mixed cladding, a pitched roof and a tiled roof.
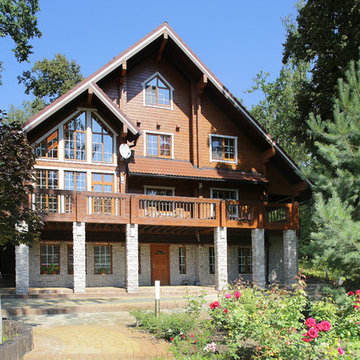
архитектор Александр Петунин, фотограф Надежда Серебрякова
This is an example of a large and brown rustic detached house in Moscow with three floors, wood cladding, a pitched roof and a tiled roof.
This is an example of a large and brown rustic detached house in Moscow with three floors, wood cladding, a pitched roof and a tiled roof.
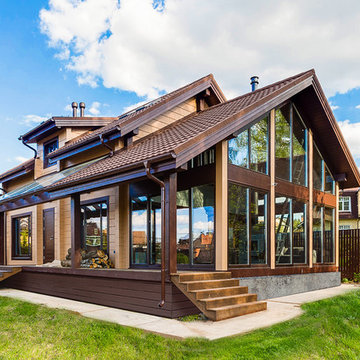
Design ideas for a brown rustic two floor detached house in Moscow with wood cladding, a pitched roof and a tiled roof.
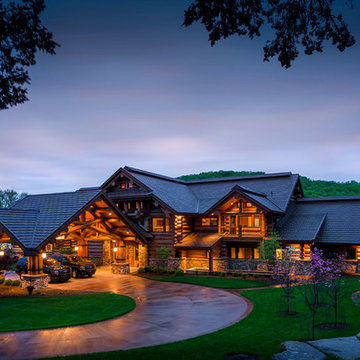
Brown rustic two floor detached house in Other with wood cladding, a pitched roof and a tiled roof.
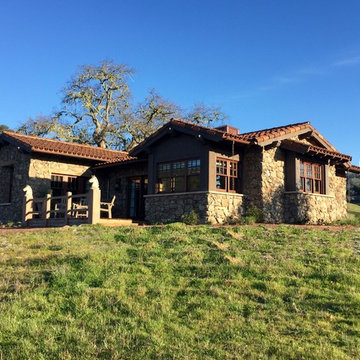
David Wakely
This is an example of a medium sized and brown rustic bungalow detached house in Denver with stone cladding, a pitched roof and a tiled roof.
This is an example of a medium sized and brown rustic bungalow detached house in Denver with stone cladding, a pitched roof and a tiled roof.
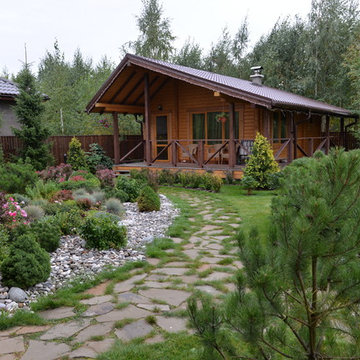
This is an example of a brown rustic bungalow detached house in Moscow with wood cladding, a pitched roof and a tiled roof.
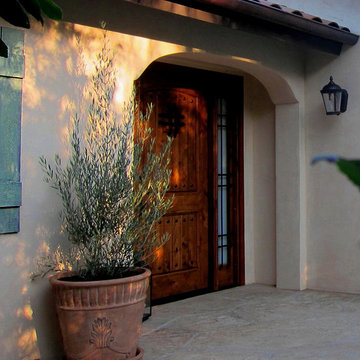
Design Consultant Jeff Doubét is the author of Creating Spanish Style Homes: Before & After – Techniques – Designs – Insights. The 240 page “Design Consultation in a Book” is now available. Please visit SantaBarbaraHomeDesigner.com for more info.
Jeff Doubét specializes in Santa Barbara style home and landscape designs. To learn more info about the variety of custom design services I offer, please visit SantaBarbaraHomeDesigner.com
Jeff Doubét is the Founder of Santa Barbara Home Design - a design studio based in Santa Barbara, California USA.
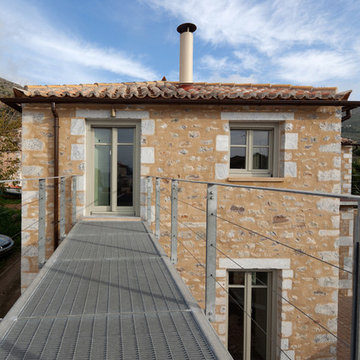
The project involves the reconstruction of a typical two-storey stone house in Mani, at the traditional settlement of Trahila. The main building elements have been preserved as such. Our intention was to intervene in a distinct way. Additional new elements out of steel and wooden sections have been integrated in the old house stone shell. The space above the dining room remained empty, awarding the impression of a two-storey house interior and highlighting the light metal constructions. A ground floor guesthouse has been added to the house. It was constructed at a distance of the main building, creating thus a courtyard between both the two buildings and the main entrance of the property. A perforated metal door used as an entrance allows undisturbed views to the sea, all through the courtyard. The guesthouse flat-roof is used as a terrace and is connected via a metal bridge to the first floor of the main building.
design & contruction by hhharchitects
photos by N.Daniilidis
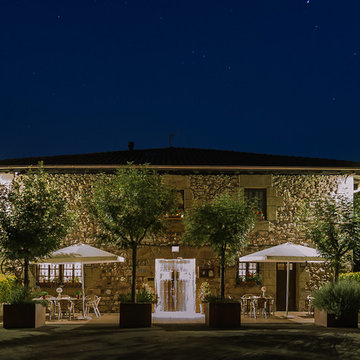
ENCARNI MARTINEZ HOME STAGING
Photo of a rustic detached house in Other with stone cladding, a hip roof and a tiled roof.
Photo of a rustic detached house in Other with stone cladding, a hip roof and a tiled roof.
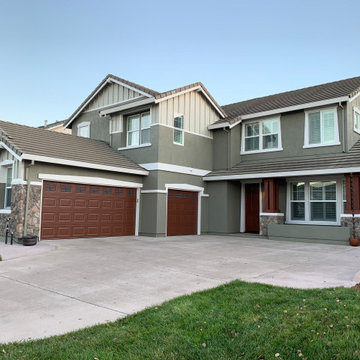
Finished Exterior Painting Project
Large and green rustic two floor render detached house in San Francisco with a pitched roof and a tiled roof.
Large and green rustic two floor render detached house in San Francisco with a pitched roof and a tiled roof.
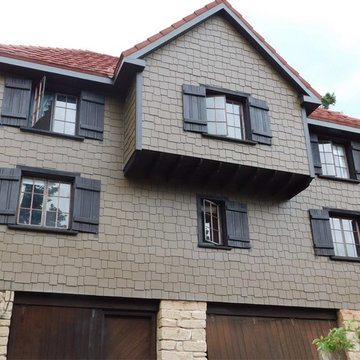
Design ideas for a large and brown rustic detached house in Denver with three floors, mixed cladding, a pitched roof and a tiled roof.
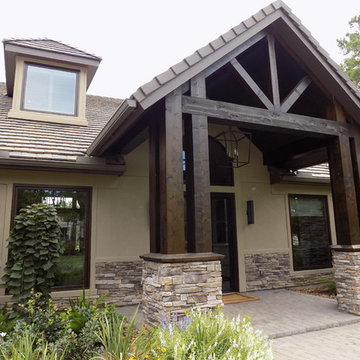
Design ideas for a large and brown rustic bungalow detached house in Houston with mixed cladding, a pitched roof and a tiled roof.
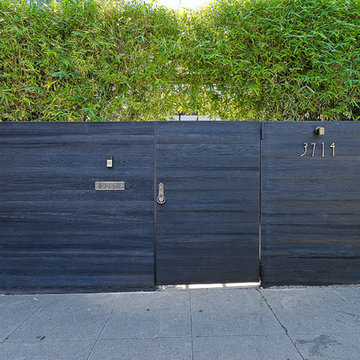
Designer: Laure Vincent Bouleau
Photo credit: Korbin Bielski
This fence, driveway gate and pedestrian gate were constructed using steel frames and horizontal 1 by 6 tongue & groove charred Cypress wood. The material is Kuro by reSAWN Timber.
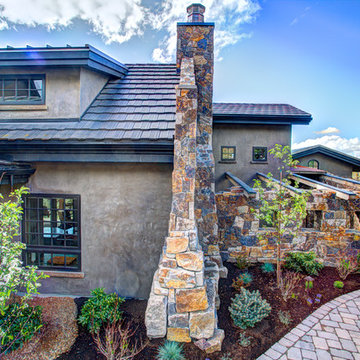
Working closely with the home owners and the builder, Jess Alway, Inc., Patty Jones of Patty Jones Design, LLC selected and designed interior finishes for this custom home which features distressed oak wood cabinetry with custom stain to create an old world effect, reclaimed wide plank fir hardwood, hand made tile mural in range back splash, granite slab counter tops with thick chiseled edges, custom designed interior and exterior doors, stained glass windows provided by the home owners, antiqued travertine tile, and many other unique features. Patty also selected exterior finishes – stain and paint colors, stone, roof color, etc. and was involved early with the initial planning working with the home architectural designer including preparing the presentation board and documentation for the Architectural Review Committee.
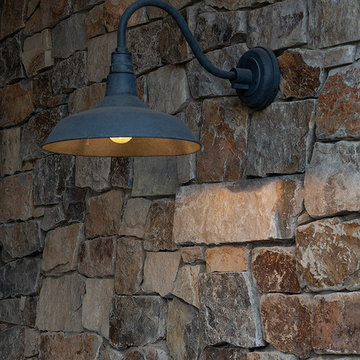
Photo by Eric Rorer
Medium sized and black rustic two floor detached house in San Francisco with a tiled roof.
Medium sized and black rustic two floor detached house in San Francisco with a tiled roof.
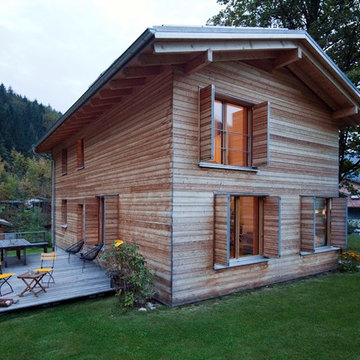
Foto: Michael Voit, Nussdorf
Medium sized and brown rustic two floor detached house in Munich with wood cladding, a pitched roof and a tiled roof.
Medium sized and brown rustic two floor detached house in Munich with wood cladding, a pitched roof and a tiled roof.
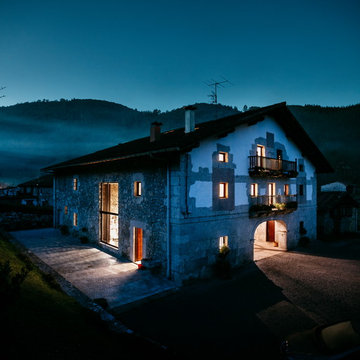
Esta intervención sobre una construcción protegida y catalogada dentro del patrimonio histórico de Urdaibai supone un ejercicio de cirugía que exige alta precisión. Con más de 300 años de historia y fiel reflejo de la arquitectura vernácula del medio rural vasco, trabajar sobre el caserío Goizko exige de un entendimiento del lugar, historia, tradiciones, cultura y sistemas constructivos de antaño.
Fotografía: Aitor Estévez
Rustic House Exterior with a Tiled Roof Ideas and Designs
1