Victorian House Exterior with a Tiled Roof Ideas and Designs
Refine by:
Budget
Sort by:Popular Today
1 - 20 of 235 photos
Item 1 of 3
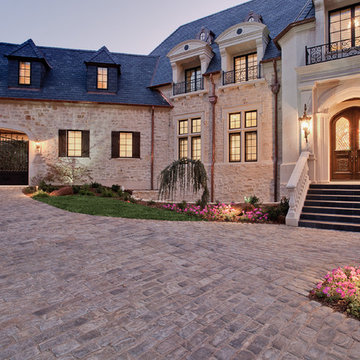
Expansive and beige victorian detached house in Dallas with three floors, stone cladding, a hip roof and a tiled roof.
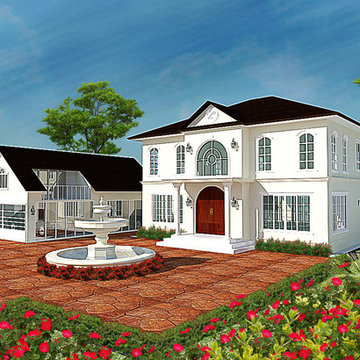
CHARNLERDCHAIKUL RESIDENCE
This is an example of a large and white victorian bungalow render detached house in Other with a pitched roof and a tiled roof.
This is an example of a large and white victorian bungalow render detached house in Other with a pitched roof and a tiled roof.
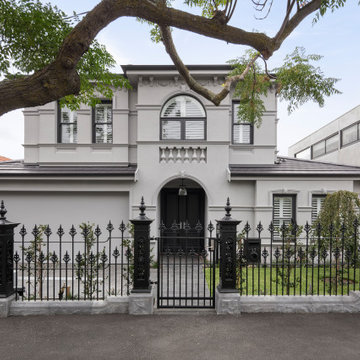
Clothed in yesteryear, this modern home has all the modern day trimmings with open plan living and entertaining areas.
Inspiration for a medium sized and gey victorian two floor brick detached house in Melbourne with a hip roof and a tiled roof.
Inspiration for a medium sized and gey victorian two floor brick detached house in Melbourne with a hip roof and a tiled roof.

Double fronted Victorian Villa, original fascia and front door all renovated and refurbished. The front door is painted to match the cloakroom and the replacement Victorian tiles flow all the way through the ground floor hallway.
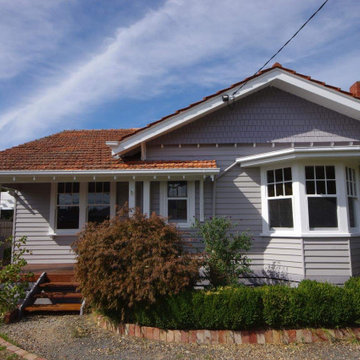
Front facade with a fresh coat of paint, terracotta roof repairs and a new timber entry deck and stairs.
Design ideas for a medium sized and gey victorian bungalow detached house in Melbourne with wood cladding, a pitched roof, a tiled roof, a red roof and board and batten cladding.
Design ideas for a medium sized and gey victorian bungalow detached house in Melbourne with wood cladding, a pitched roof, a tiled roof, a red roof and board and batten cladding.
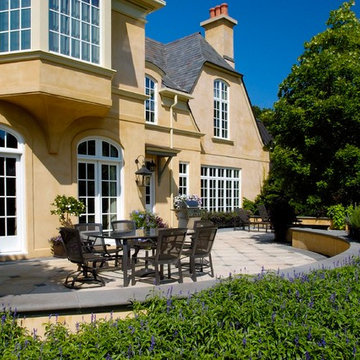
Linda Oyama Bryan
Design ideas for an expansive and yellow victorian clay detached house in Chicago with three floors, a pitched roof and a tiled roof.
Design ideas for an expansive and yellow victorian clay detached house in Chicago with three floors, a pitched roof and a tiled roof.
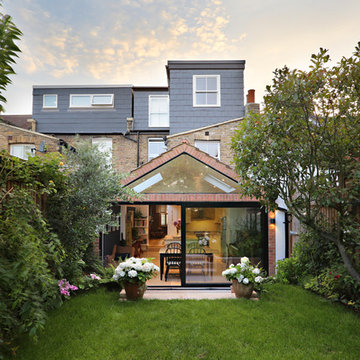
Fine House Photography
Medium sized and multi-coloured victorian brick terraced house in London with three floors, a pitched roof and a tiled roof.
Medium sized and multi-coloured victorian brick terraced house in London with three floors, a pitched roof and a tiled roof.

This is an example of a medium sized and white victorian brick semi-detached house in London with three floors, a pitched roof, a tiled roof and a brown roof.
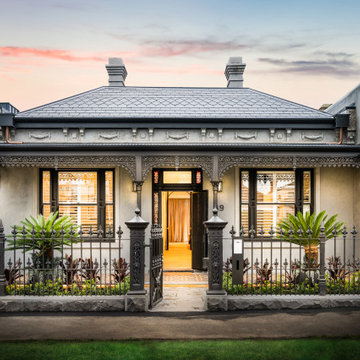
This is an example of a white victorian bungalow detached house in Melbourne with a hip roof and a tiled roof.

The client wanted to completely strip the property back to the original structure and reconfigure the layout. This included taking all walls back to brickwork, removal of second floor mansard extension, removal of all internal walls and ceilings.
Interior Architecture and Design of the property featured remains the copyright of Mood London.
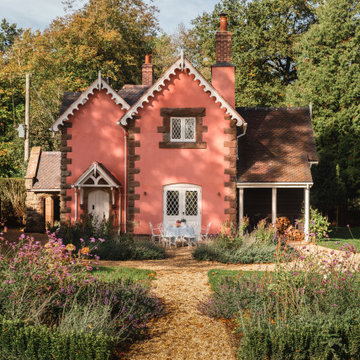
Photo of a small victorian two floor detached house in Other with a pink house, a pitched roof, a tiled roof and a brown roof.
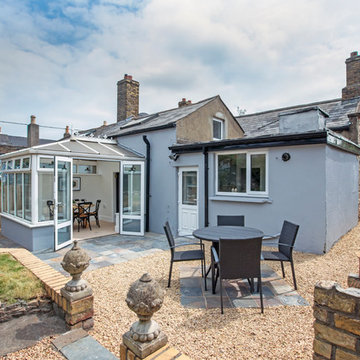
Inspiration for a medium sized victorian split-level brick detached house in Dublin with a pitched roof and a tiled roof.
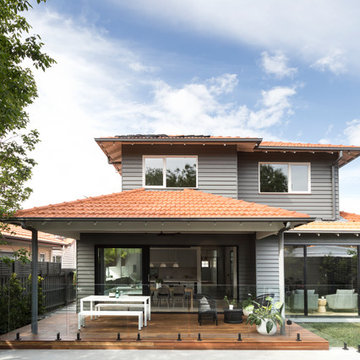
Californian Bungalow exterior
Photo credit: Martina Gemmola
Builder: Hart Builders
Design ideas for a gey victorian two floor house exterior in Melbourne with wood cladding, a pitched roof and a tiled roof.
Design ideas for a gey victorian two floor house exterior in Melbourne with wood cladding, a pitched roof and a tiled roof.
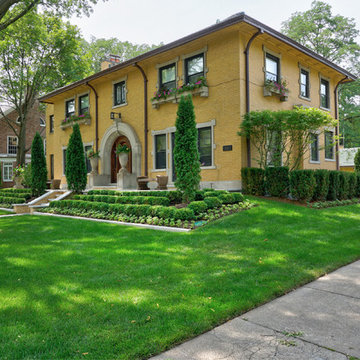
--Historic / National Landmark
--House designed by prominent architect Frederick R. Schock, 1924
--Grounds designed and constructed by: Arrow. Land + Structures in Spring/Summer of 2017
--Photography: Marco Romani, RLA State Licensed Landscape Architect
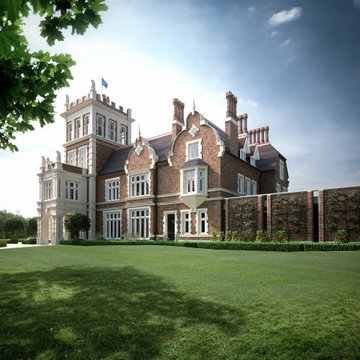
Country living in the middle of Hampstead Heath, combining the classic with the contemporary
Collaboration in ´Athlone House´ Restoration & Etension project by SHH
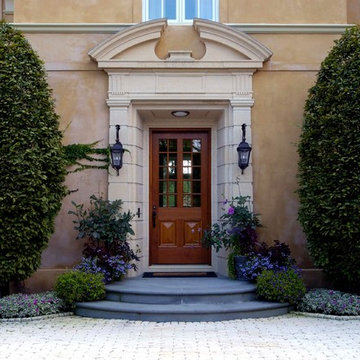
Linda Oyama Bryan
Photo of an expansive and yellow victorian clay detached house in Chicago with three floors, a pitched roof and a tiled roof.
Photo of an expansive and yellow victorian clay detached house in Chicago with three floors, a pitched roof and a tiled roof.

A Victorian semi-detached house in Wimbledon has been remodelled and transformed
into a modern family home, including extensive underpinning and extensions at lower
ground floor level in order to form a large open-plan space.
Photographer: Nick Smith
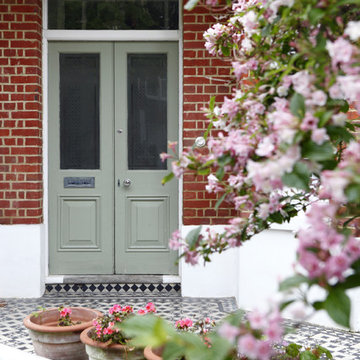
Emma Wood
This is an example of a medium sized and brown victorian brick detached house in Sussex with three floors, a pitched roof and a tiled roof.
This is an example of a medium sized and brown victorian brick detached house in Sussex with three floors, a pitched roof and a tiled roof.
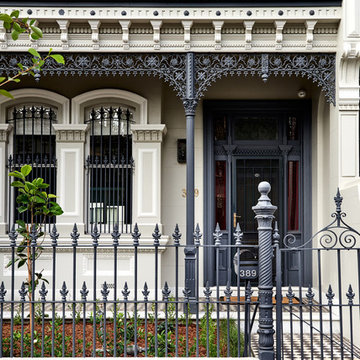
Inspiration for a large victorian two floor brick detached house in Sydney with a pitched roof and a tiled roof.
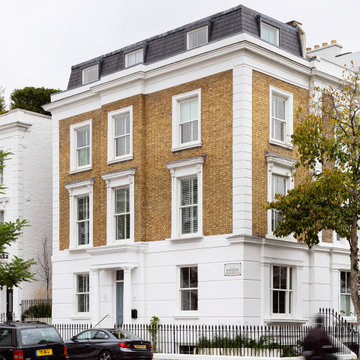
complete renovation for a Victorian house in Notting Hill, London W11
Large victorian brick terraced house in London with four floors, a mansard roof, a tiled roof and a black roof.
Large victorian brick terraced house in London with four floors, a mansard roof, a tiled roof and a black roof.
Victorian House Exterior with a Tiled Roof Ideas and Designs
1