Rustic House Exterior with a Tiled Roof Ideas and Designs
Refine by:
Budget
Sort by:Popular Today
161 - 180 of 594 photos
Item 1 of 3
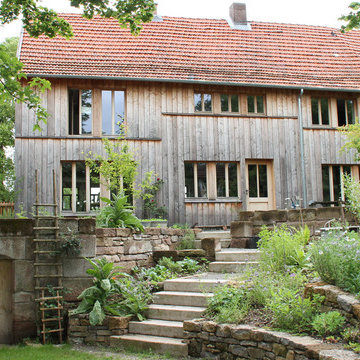
Die rückwärtige, dem Wetter ausgesetzte Seite des Fachwerkhauses wurde gedämmt und mit einer naturbelassenen Lärchenschalung versehen.
Design ideas for a medium sized rustic two floor detached house in Other with wood cladding, a pitched roof and a tiled roof.
Design ideas for a medium sized rustic two floor detached house in Other with wood cladding, a pitched roof and a tiled roof.
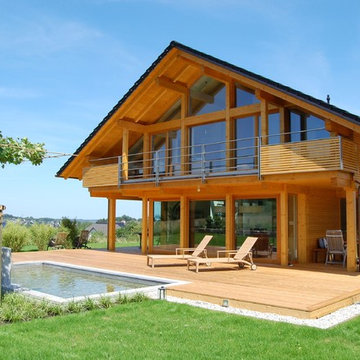
Ein Traumhaus aus Holz in Skelettbauweise.
Bildquelle: Wiese und Heckmann GmbH
Design ideas for a medium sized and brown rustic two floor detached house in Other with wood cladding, a pitched roof and a tiled roof.
Design ideas for a medium sized and brown rustic two floor detached house in Other with wood cladding, a pitched roof and a tiled roof.
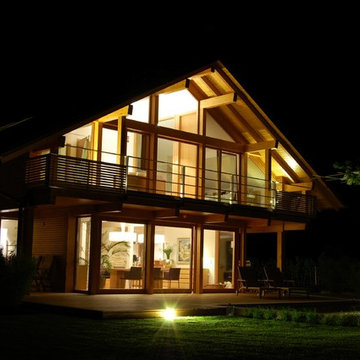
Ein Traumhaus aus Holz in Skelettbauweise.
Bildquelle: Wiese und Heckmann GmbH
This is an example of a medium sized and brown rustic two floor detached house in Other with wood cladding, a pitched roof and a tiled roof.
This is an example of a medium sized and brown rustic two floor detached house in Other with wood cladding, a pitched roof and a tiled roof.
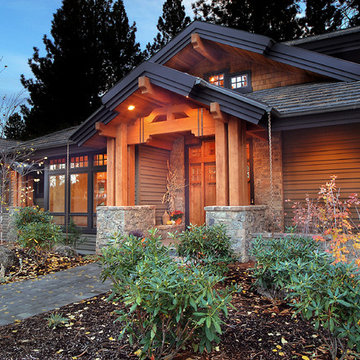
A look at the home's exterior with its gable roof elements. You can see that all the soffits are covered in tongue and groove cedar to provide a finished look to the exterior
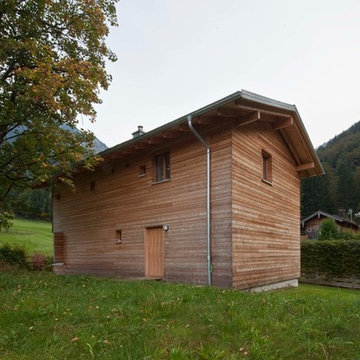
Foto: Michael Voit, Nussdorf
Inspiration for a rustic detached house in Munich with wood cladding, a pitched roof, a tiled roof and shiplap cladding.
Inspiration for a rustic detached house in Munich with wood cladding, a pitched roof, a tiled roof and shiplap cladding.
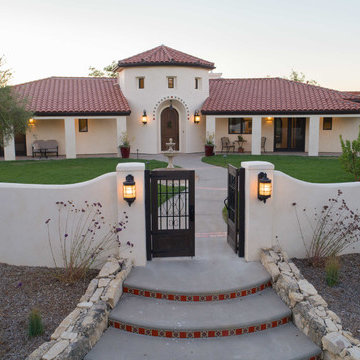
The existing pre-fab doors were replaced with hand-hewn wood gates, custom iron work designed by the architect.
All photos: Studio 101 West Photography
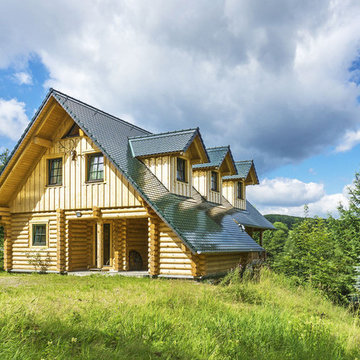
Inspiration for a medium sized and beige rustic two floor detached house in Dresden with wood cladding, a pitched roof and a tiled roof.
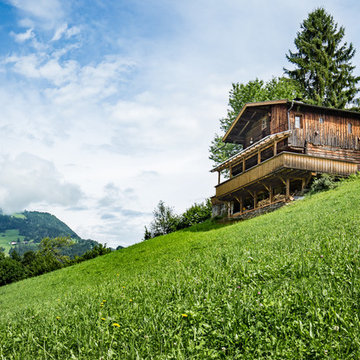
Design ideas for a medium sized and brown rustic bungalow detached house in Bremen with wood cladding, a half-hip roof and a tiled roof.
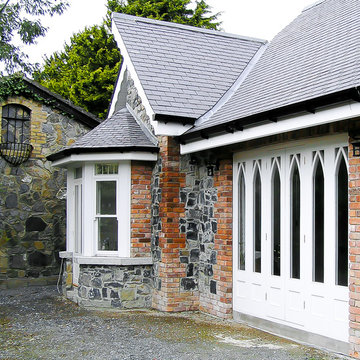
Project: Lakelands House - Renovation, refurbishment and extension to home in the Cottage Orné style. The Cottage Orné style allows for a form that is both symmetrical and informal, reducing the perceived mass of the house. This is reinforced by the modest scale, varied eaves and ridge heights and the location of first floor rooms partially within the roof, lit via dormer windows.
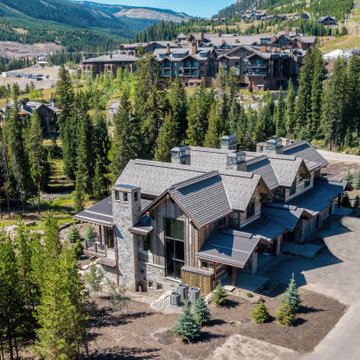
Project is in the final steps of completion Captured in late August.
Inspiration for a large and brown rustic semi-detached house in Other with three floors, wood cladding, a pitched roof and a tiled roof.
Inspiration for a large and brown rustic semi-detached house in Other with three floors, wood cladding, a pitched roof and a tiled roof.
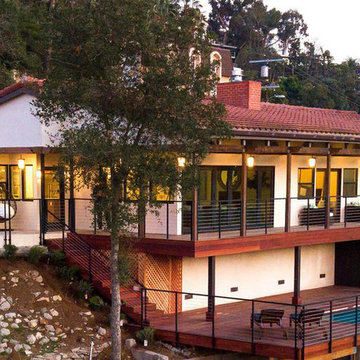
Construction by: SoCal Contractor ( SoCalContractor.com)
Interior Design by: Lori Dennis Inc (LoriDennis.com)
Photography by: Roy Yerushalmi
Photo of a large and white rustic two floor render detached house in San Diego with a hip roof and a tiled roof.
Photo of a large and white rustic two floor render detached house in San Diego with a hip roof and a tiled roof.
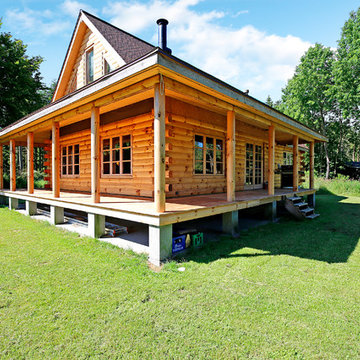
Photo of a medium sized rustic two floor detached house in Aalborg with wood cladding and a tiled roof.
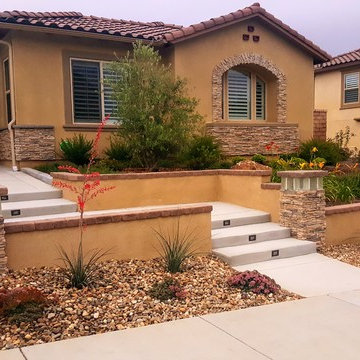
Inspiration for a medium sized and beige rustic bungalow render detached house in San Diego with a pitched roof and a tiled roof.
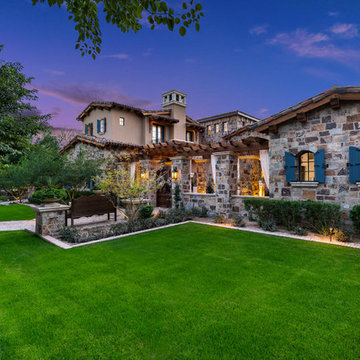
We love the arched windows, cupolas, and roof turrets, to name a few of our favorite design elements.
Expansive and beige rustic two floor detached house in Phoenix with stone cladding, a pitched roof and a tiled roof.
Expansive and beige rustic two floor detached house in Phoenix with stone cladding, a pitched roof and a tiled roof.
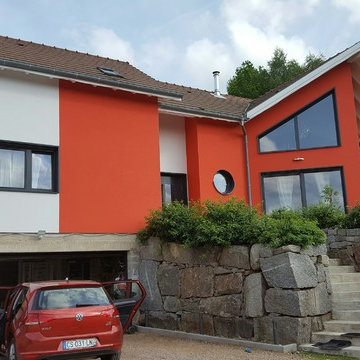
Inspiration for a medium sized and red rustic split-level concrete detached house in Nancy with a mansard roof and a tiled roof.
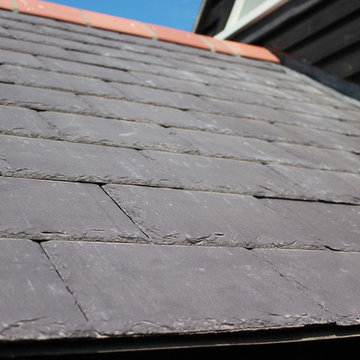
Welsh Slate Roof
This is an example of a medium sized and black rustic bungalow detached house in Kent with wood cladding, a pitched roof and a tiled roof.
This is an example of a medium sized and black rustic bungalow detached house in Kent with wood cladding, a pitched roof and a tiled roof.
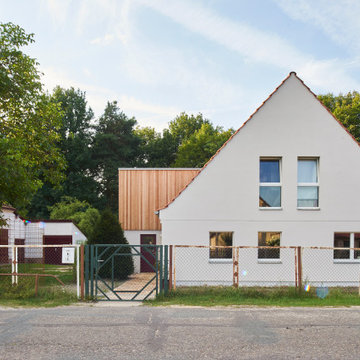
This is an example of a large and white rustic two floor render detached house in Berlin with a tiled roof.
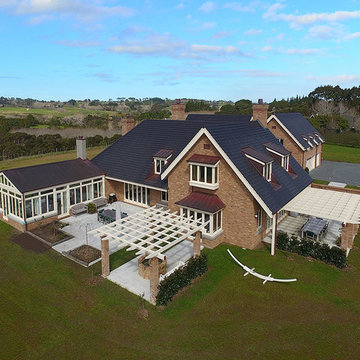
Inspiration for a large rustic two floor brick detached house in Auckland with an orange house, a hip roof and a tiled roof.
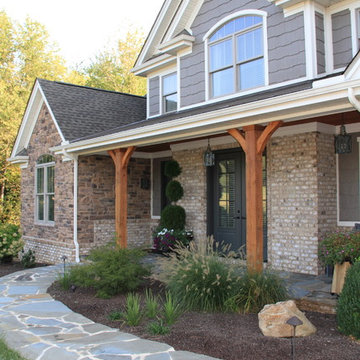
Design ideas for a large and gey rustic two floor detached house in Other with mixed cladding, a pitched roof and a tiled roof.
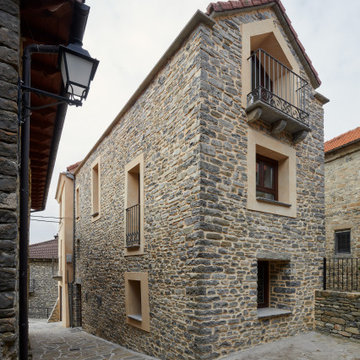
Medium sized and gey rustic detached house in Other with three floors, stone cladding, a mansard roof and a tiled roof.
Rustic House Exterior with a Tiled Roof Ideas and Designs
9