Eclectic House Exterior with Mixed Cladding Ideas and Designs
Refine by:
Budget
Sort by:Popular Today
201 - 220 of 538 photos
Item 1 of 3
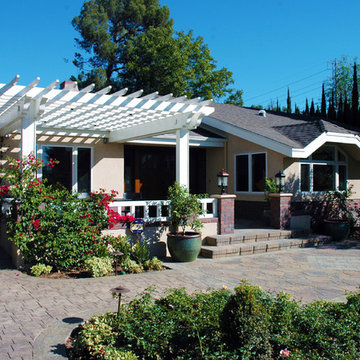
The re-building of this California Eclectic Residence in Pasadena which was damaged in a wind storm, as part of the re-build, the entire house was given a makeover. A new porch trellis structure was added to the front of the house and the roof over the front bedrooms was re-configured to add interior volume.
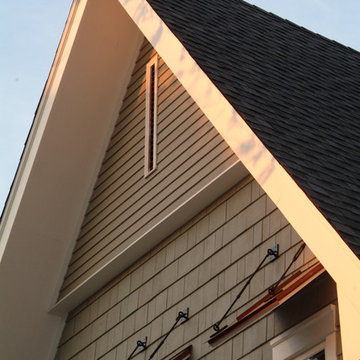
Large and gey bohemian detached house in Chicago with three floors, mixed cladding and a pitched roof.
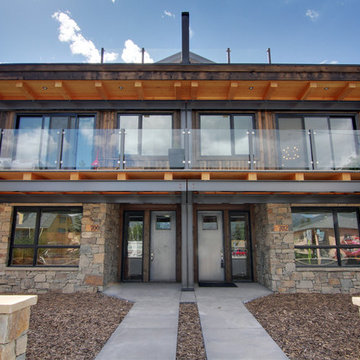
Location: Canmore, AB, Canada
Formal duplex in the heart of downtown Canmore, Alberta. Georgian proportions and Modernist style with an amazing rooftop garden and winter house. Walled front yard and detached garage.
russell and russell design studios
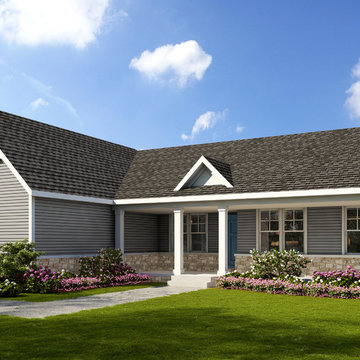
Photo of a medium sized and gey eclectic bungalow detached house in Chicago with mixed cladding, a pitched roof and a shingle roof.
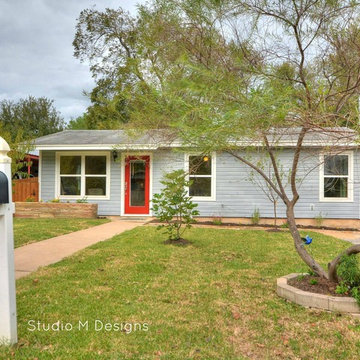
This is an example of a medium sized and gey eclectic bungalow house exterior in Austin with mixed cladding.
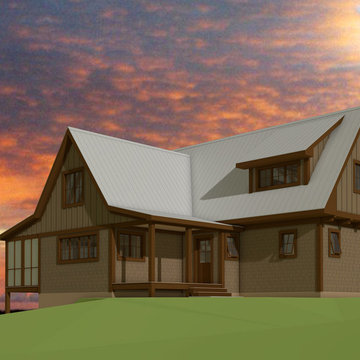
An example of the introduction of rendering software to my design palette, offering better visualization of the completed home. -Marc Manley
Photo of a small and brown bohemian two floor house exterior in Other with mixed cladding and a pitched roof.
Photo of a small and brown bohemian two floor house exterior in Other with mixed cladding and a pitched roof.
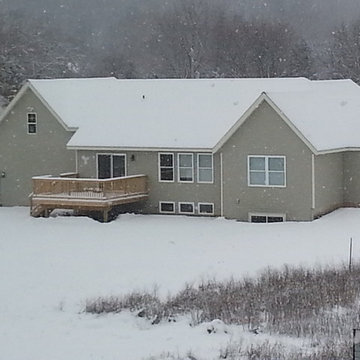
TJP Designs
Design ideas for a medium sized and green bohemian bungalow house exterior in Grand Rapids with mixed cladding and a pitched roof.
Design ideas for a medium sized and green bohemian bungalow house exterior in Grand Rapids with mixed cladding and a pitched roof.
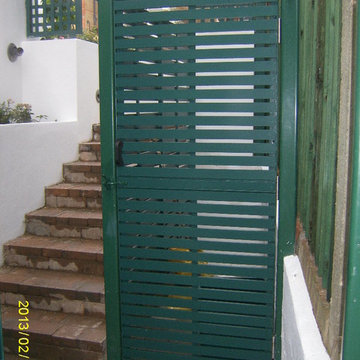
New side access staircase looking towards street, with refuse area gate and glazed canopy protection above.
Photographer: Deon Lombard
Design ideas for a large and multi-coloured eclectic house exterior in London with three floors, mixed cladding and a lean-to roof.
Design ideas for a large and multi-coloured eclectic house exterior in London with three floors, mixed cladding and a lean-to roof.
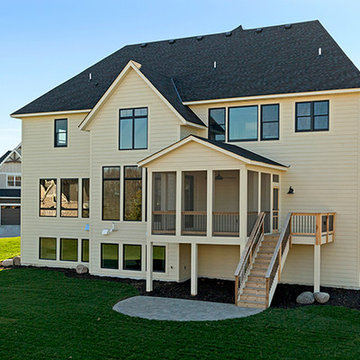
Spacecrafting
Photo of a bohemian two floor detached house in Minneapolis with mixed cladding and a shingle roof.
Photo of a bohemian two floor detached house in Minneapolis with mixed cladding and a shingle roof.
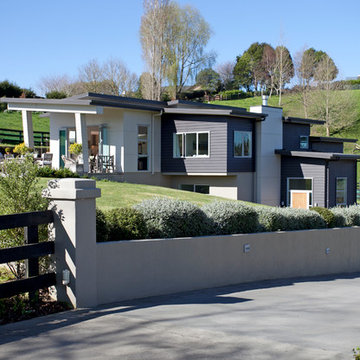
Photo of a large and brown eclectic split-level house exterior in Hamilton with mixed cladding.
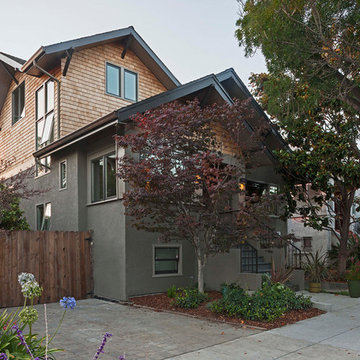
Photo by Langdon Clay
Inspiration for a large and brown eclectic house exterior in San Francisco with three floors, mixed cladding and a pitched roof.
Inspiration for a large and brown eclectic house exterior in San Francisco with three floors, mixed cladding and a pitched roof.
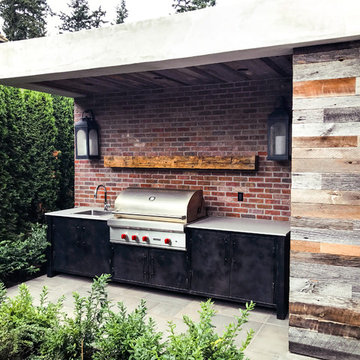
Outdoor cooking space.
Medium sized eclectic house exterior in Vancouver with mixed cladding and a flat roof.
Medium sized eclectic house exterior in Vancouver with mixed cladding and a flat roof.
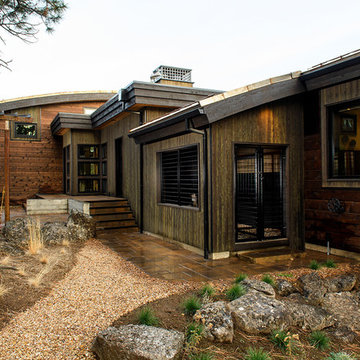
Steve Tague Photography - taguephoto.com
Large bohemian two floor detached house in Other with mixed cladding and a metal roof.
Large bohemian two floor detached house in Other with mixed cladding and a metal roof.
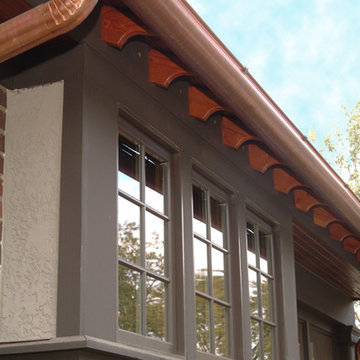
Inspiration for a large and gey eclectic two floor house exterior in Chicago with mixed cladding and a lean-to roof.
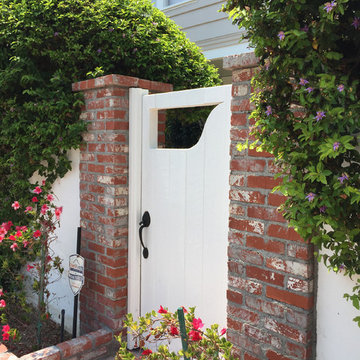
The cottage style of the home begins with a whimsical front gate, brick work, vines and flowers.
Medium sized and beige eclectic two floor detached house in Orange County with mixed cladding.
Medium sized and beige eclectic two floor detached house in Orange County with mixed cladding.
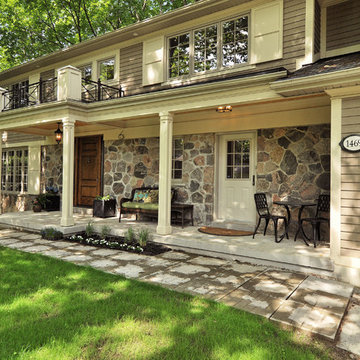
Photo of a large and beige bohemian two floor house exterior in Toronto with mixed cladding.
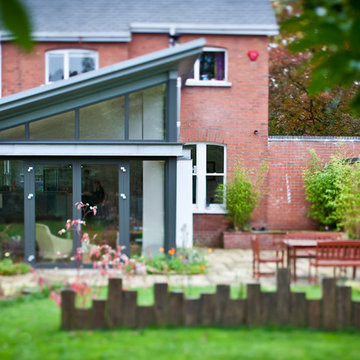
Rear Elevation
Inspiration for a medium sized and white eclectic two floor house exterior in London with mixed cladding.
Inspiration for a medium sized and white eclectic two floor house exterior in London with mixed cladding.
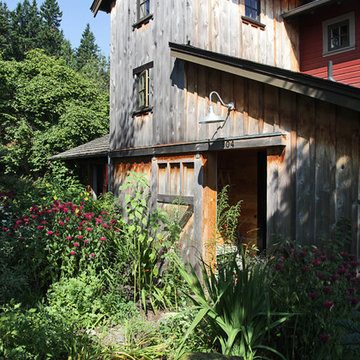
Photo - Stadler Studio
Design ideas for an eclectic house exterior in Seattle with three floors and mixed cladding.
Design ideas for an eclectic house exterior in Seattle with three floors and mixed cladding.
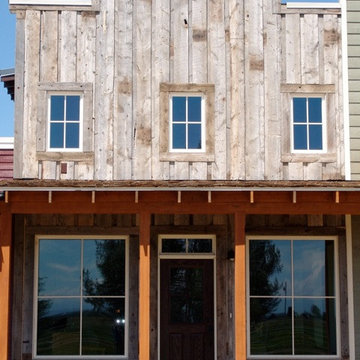
A FORMation Architecture Design.
Photo of a bohemian house exterior in Other with mixed cladding.
Photo of a bohemian house exterior in Other with mixed cladding.
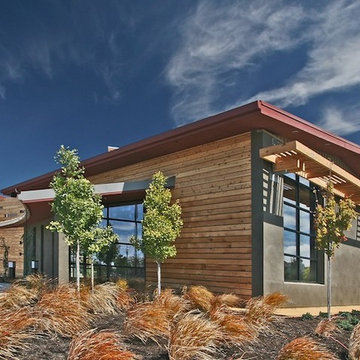
The community room faces the street and drop-off area. A gable facade with Craftsman elements faces the Craftsman neighborhood.
Photo: Erick Mikiten, AIA
Eclectic House Exterior with Mixed Cladding Ideas and Designs
11