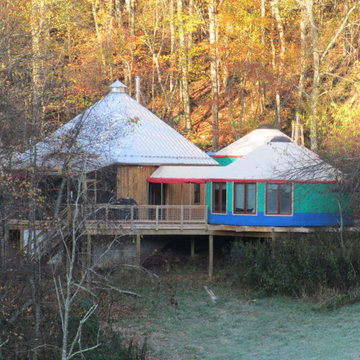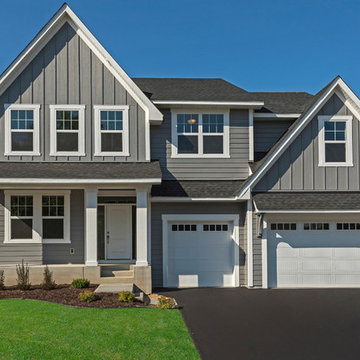Eclectic House Exterior with Mixed Cladding Ideas and Designs
Refine by:
Budget
Sort by:Popular Today
161 - 180 of 536 photos
Item 1 of 3
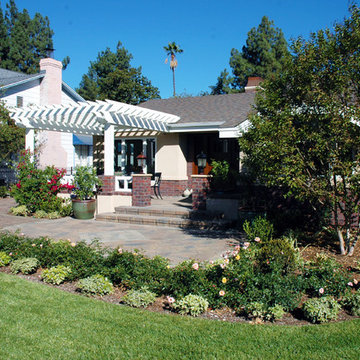
The re-building of this California Eclectic Residence in Pasadena which was damaged in a wind storm, as part of the re-build, the entire house was given a makeover. A new porch trellis structure was added to the front of the house and the roof over the front bedrooms was re-configured to add interior volume.
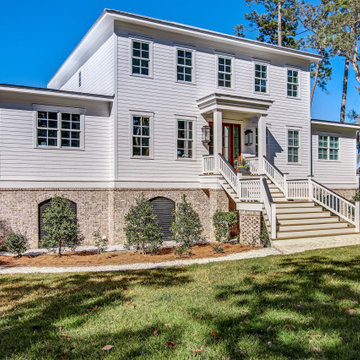
This custom home utilized an artist's eye, as one of the owners is a painter. The details in this home were inspired! From the fireplace and mirror design in the living room, to the boar's head installed over vintage mirrors in the bar, there are many unique touches that further customize this home. With open living spaces and a master bedroom tucked in on the first floor, this is a forever home for our clients. The use of color and wallpaper really help make this home special. With lots of outdoor living space including a large back porch with marsh views and a dock, this is coastal living at its best.
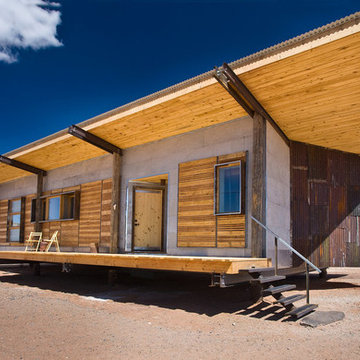
Medium sized and gey bohemian bungalow detached house in Salt Lake City with mixed cladding, a flat roof and a metal roof.

Архитекторы: Дмитрий Глушков, Фёдор Селенин; Фото: Антон Лихтарович
Photo of a large and beige eclectic two floor detached house in Moscow with mixed cladding, a flat roof, a shingle roof, a brown roof and board and batten cladding.
Photo of a large and beige eclectic two floor detached house in Moscow with mixed cladding, a flat roof, a shingle roof, a brown roof and board and batten cladding.
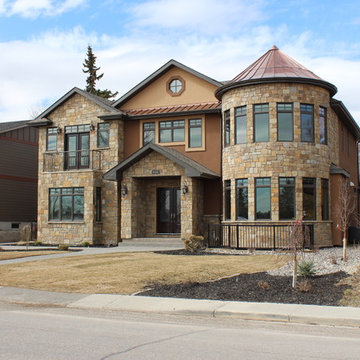
Custom home fronting onto an off-leash dog park. Some features include a round turret with lots of windows, a covered front entry, two second floor balconies, and a rear attached garage.
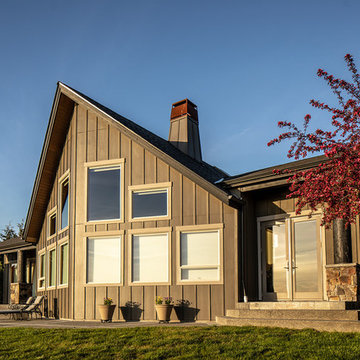
View to home from the water.
This is an example of a medium sized and gey bohemian two floor detached house in Seattle with mixed cladding, a pitched roof and a shingle roof.
This is an example of a medium sized and gey bohemian two floor detached house in Seattle with mixed cladding, a pitched roof and a shingle roof.
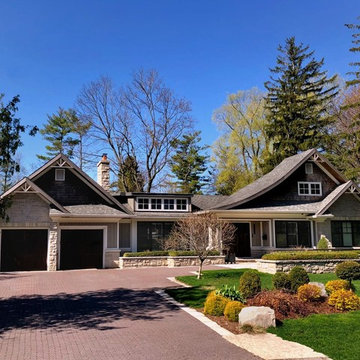
New Age Design
This is an example of a large and brown bohemian two floor detached house in Toronto with mixed cladding, a pitched roof and a shingle roof.
This is an example of a large and brown bohemian two floor detached house in Toronto with mixed cladding, a pitched roof and a shingle roof.
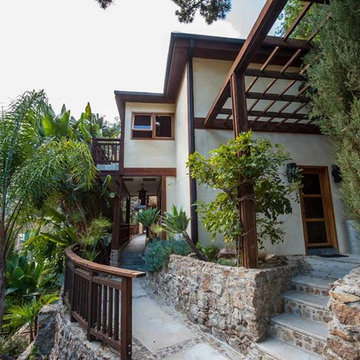
Inspiration for a large and beige eclectic two floor house exterior in Los Angeles with mixed cladding.
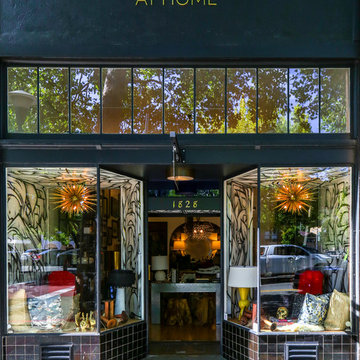
Photo of a medium sized and black eclectic bungalow house exterior in San Francisco with mixed cladding and a flat roof.
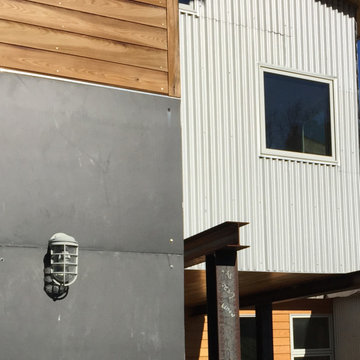
Mix of exterior wall finish materials - natural & reclaimed wood, metal siding, slate - reclaimed slate chalk boards & steel I beams.
Inspiration for a small bohemian two floor house exterior in New York with mixed cladding, a lean-to roof and a metal roof.
Inspiration for a small bohemian two floor house exterior in New York with mixed cladding, a lean-to roof and a metal roof.
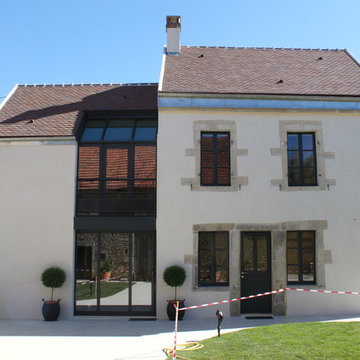
Mathieu Debray
Photo of a beige bohemian house exterior in Dijon with three floors and mixed cladding.
Photo of a beige bohemian house exterior in Dijon with three floors and mixed cladding.
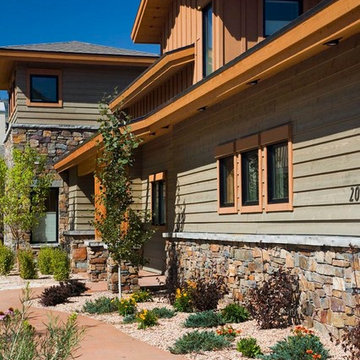
Meandering entry pathway from drive to front door
Scot Zimmerman Photography
Photo of a medium sized and beige bohemian two floor detached house in Salt Lake City with mixed cladding, a pitched roof and a shingle roof.
Photo of a medium sized and beige bohemian two floor detached house in Salt Lake City with mixed cladding, a pitched roof and a shingle roof.
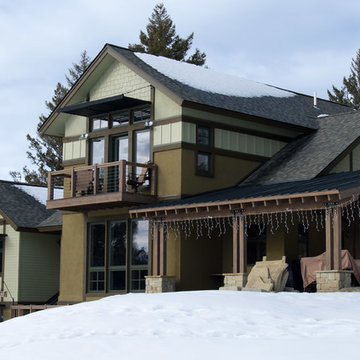
Photo of a bohemian two floor detached house in Other with mixed cladding, a pitched roof and a mixed material roof.
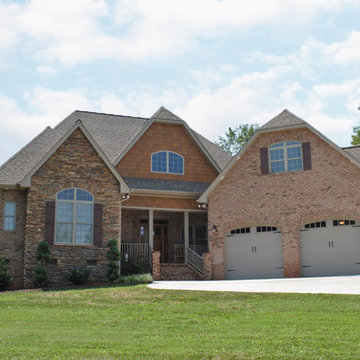
European styling and thoughtful details create The Sorvino’s stunning exterior. Combining mixed materials, clipped gables and arched windows, this plan enjoys immense curb appeal. Inside, thoughtful details continue. A gallery style foyer opens to the cathedral great room and unique angled dining room. Decorative columns, french doors and a fireplace add drama and luxury to the open living space. The well-planned angled kitchen is a cook’s dream, and is open to the great room, curved breakfast nook and “e-space” area. In the master suite, elegant touches include double-door entry, tray ceiling, porch access and a bowed window to capture rear views. Dual walk-in closets and an ensuite bath complete the package. Two additional bedrooms enjoy walk-in closets as well, and share a dual-vanity hall bath. The Sorvino offers convenience as well as style, including a reach-in pantry, spacious utility with sink, and bonus space perfect for media room, hobby room or future expansion.
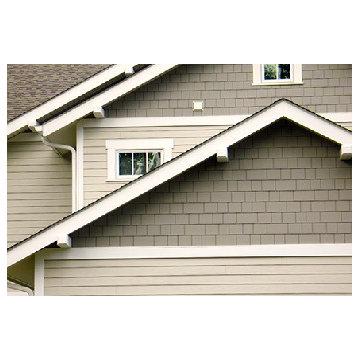
Photo of a medium sized and beige bohemian house exterior in Indianapolis with three floors and mixed cladding.
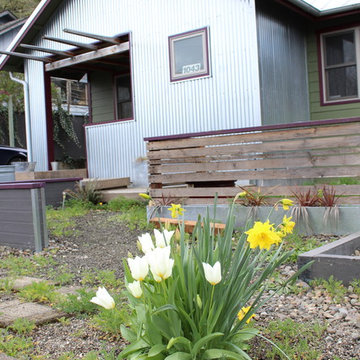
Paul Whitworth
Medium sized bohemian two floor house exterior in Other with mixed cladding.
Medium sized bohemian two floor house exterior in Other with mixed cladding.
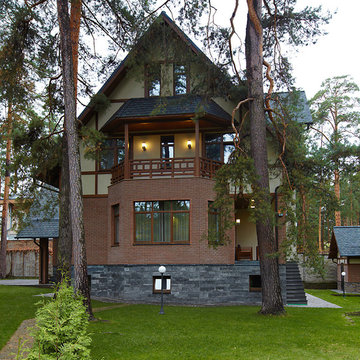
Дмитрий Лифшиц
Large eclectic detached house in Moscow with three floors, mixed cladding, a mansard roof and a shingle roof.
Large eclectic detached house in Moscow with three floors, mixed cladding, a mansard roof and a shingle roof.
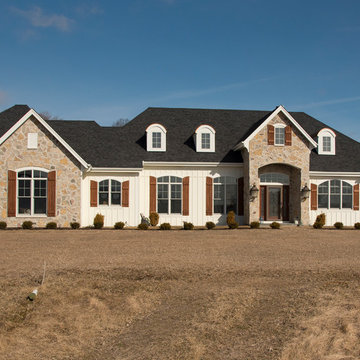
Detour Marketing
This is an example of a large and beige eclectic bungalow house exterior in Milwaukee with mixed cladding, a pitched roof and a shingle roof.
This is an example of a large and beige eclectic bungalow house exterior in Milwaukee with mixed cladding, a pitched roof and a shingle roof.
Eclectic House Exterior with Mixed Cladding Ideas and Designs
9
