Eclectic Kitchen/Diner Ideas and Designs
Refine by:
Budget
Sort by:Popular Today
61 - 80 of 10,325 photos
Item 1 of 3
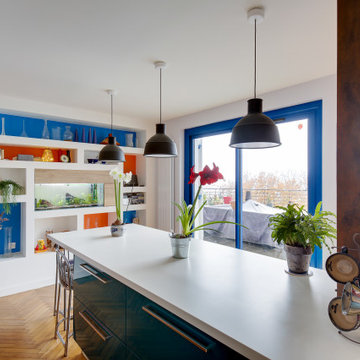
Inspiration for an expansive eclectic single-wall kitchen/diner in Bordeaux with a single-bowl sink, beaded cabinets, blue cabinets, laminate countertops, orange splashback, cement tile splashback, stainless steel appliances, medium hardwood flooring, multiple islands, brown floors, white worktops and a coffered ceiling.

This project is here to show us all how amazing a galley kitchen can be. Art de Vivre translates to "the art of living", the knowledge of how to enjoy life. If their choice of materials is any indication, these clients really do know how to enjoy life!
This kitchen has a very "classic vintage" feel, from warm wood countertops and brass latches to the beautiful blooming wallpaper and blue cabinetry in the butler pantry.
If you have a project and are interested in talking with us about it, please give us a call or fill out our contact form at http://www.emberbrune.com/contact-us.
Follow us on social media!
www.instagram.com/emberbrune/
www.pinterest.com/emberandbrune/
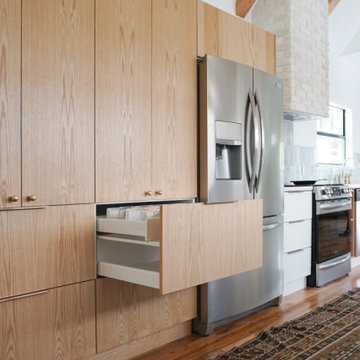
If you haven’t come across @collected_eclectic on social media yet, we suggest you take a look ASAP! Grace and Michael have been on a DIY home remodeling spree, especially in their kitchen, and they’ve documented every step of the way. By doing everything on their own, they saved a ton of money and were able to stick to their budget, and we were lucky to be a part of their kitchen.
Pictured here is our Red Oak Natural Wood Slab on the #sektion system, as Grace and Michael used a combination of drawers and doors on tall cabinets to create more storage than what previously existed. Tall cabinets are a great way to let grain direction shine, as it creates a focal point that you really can’t miss! Other details include toe kicks and matching end panels, and they finished off the wood with satin brass hardware from @emtek_products.
Grace said “the wood cabinets are the absolute highlight and I can’t get over how beautiful they area! Seriously stunning!” We appreciate the kind words and couldn’t agree more.

For this expansive kitchen renovation, Designer, Randy O’Kane of Bilotta Kitchens worked with interior designer Gina Eastman and architect Clark Neuringer. The backyard was the client’s favorite space, with a pool and beautiful landscaping; from where it’s situated it’s the sunniest part of the house. They wanted to be able to enjoy the view and natural light all year long, so the space was opened up and a wall of windows was added. Randy laid out the kitchen to complement their desired view. She selected colors and materials that were fresh, natural, and unique – a soft greenish-grey with a contrasting deep purple, Benjamin Moore’s Caponata for the Bilotta Collection Cabinetry and LG Viatera Minuet for the countertops. Gina coordinated all fabrics and finishes to complement the palette in the kitchen. The most unique feature is the table off the island. Custom-made by Brooks Custom, the top is a burled wood slice from a large tree with a natural stain and live edge; the base is hand-made from real tree limbs. They wanted it to remain completely natural, with the look and feel of the tree, so they didn’t add any sort of sealant. The client also wanted touches of antique gold which the team integrated into the Armac Martin hardware, Rangecraft hood detailing, the Ann Sacks backsplash, and in the Bendheim glass inserts in the butler’s pantry which is glass with glittery gold fabric sandwiched in between. The appliances are a mix of Subzero, Wolf and Miele. The faucet and pot filler are from Waterstone. The sinks are Franke. With the kitchen and living room essentially one large open space, Randy and Gina worked together to continue the palette throughout, from the color of the cabinets, to the banquette pillows, to the fireplace stone. The family room’s old built-in around the fireplace was removed and the floor-to-ceiling stone enclosure was added with a gas fireplace and flat screen TV, flanked by contemporary artwork.
Designer: Bilotta’s Randy O’Kane with Gina Eastman of Gina Eastman Design & Clark Neuringer, Architect posthumously
Photo Credit: Phillip Ennis
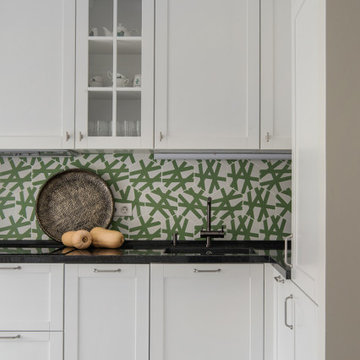
Medium sized eclectic l-shaped kitchen/diner in Moscow with an integrated sink, raised-panel cabinets, white cabinets, composite countertops, green splashback, cement tile splashback, stainless steel appliances, porcelain flooring, no island, white floors and black worktops.

Photo of a medium sized bohemian l-shaped kitchen/diner in Philadelphia with a submerged sink, shaker cabinets, green cabinets, granite worktops, white splashback, ceramic splashback, stainless steel appliances, slate flooring, an island, green floors and black worktops.
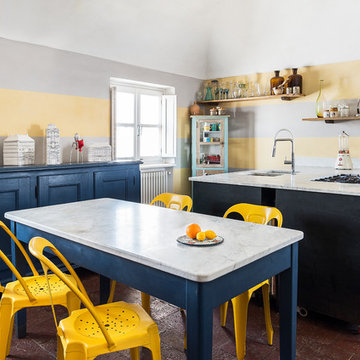
Ph: Paolo Allasia
Photo of a large bohemian kitchen/diner in Other with a submerged sink, marble worktops, terracotta flooring, red floors, white worktops, white appliances and a breakfast bar.
Photo of a large bohemian kitchen/diner in Other with a submerged sink, marble worktops, terracotta flooring, red floors, white worktops, white appliances and a breakfast bar.
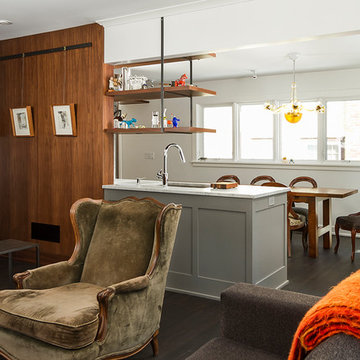
Photo Cred: Seth Hannula
Design ideas for a small eclectic l-shaped kitchen/diner in Minneapolis with a submerged sink, shaker cabinets, grey cabinets, marble worktops, marble splashback, stainless steel appliances, dark hardwood flooring and brown floors.
Design ideas for a small eclectic l-shaped kitchen/diner in Minneapolis with a submerged sink, shaker cabinets, grey cabinets, marble worktops, marble splashback, stainless steel appliances, dark hardwood flooring and brown floors.

Medium sized eclectic kitchen/diner in London with an integrated sink, flat-panel cabinets, blue cabinets, copper worktops, orange splashback, integrated appliances, painted wood flooring, no island, black floors and orange worktops.
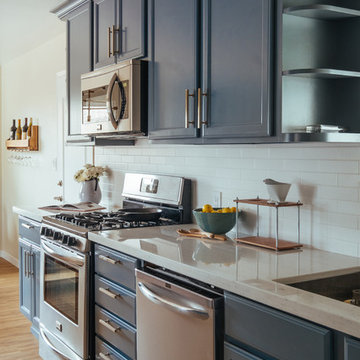
Inspiration for a medium sized bohemian galley kitchen/diner in San Francisco with a built-in sink, shaker cabinets, blue cabinets, engineered stone countertops, white splashback, porcelain splashback, stainless steel appliances, vinyl flooring and a breakfast bar.
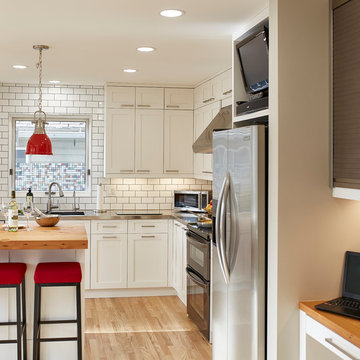
Design by Corinne Kaye
Photo of a medium sized bohemian l-shaped kitchen/diner in Other with an integrated sink, shaker cabinets, white cabinets, stainless steel worktops, white splashback, metro tiled splashback, stainless steel appliances, light hardwood flooring and an island.
Photo of a medium sized bohemian l-shaped kitchen/diner in Other with an integrated sink, shaker cabinets, white cabinets, stainless steel worktops, white splashback, metro tiled splashback, stainless steel appliances, light hardwood flooring and an island.
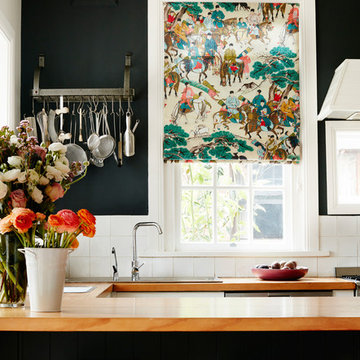
Photographer: Prue Ruscoe
Medium sized eclectic u-shaped kitchen/diner in Sydney with a double-bowl sink, wood worktops, white splashback, ceramic splashback, stainless steel appliances, medium hardwood flooring and no island.
Medium sized eclectic u-shaped kitchen/diner in Sydney with a double-bowl sink, wood worktops, white splashback, ceramic splashback, stainless steel appliances, medium hardwood flooring and no island.
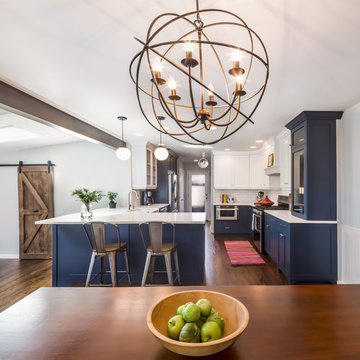
This was such a fun project to work on! We took out walls enclosing the previously windowless kitchen and changed the dynamic of the home. The client can cook, interact with kids and friends and see outside - all basic and important things to maintaining happiness.
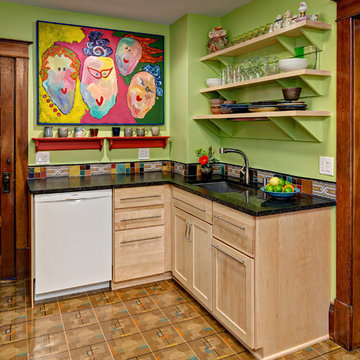
Photos by Ehlen Creative Communications
Small eclectic u-shaped kitchen/diner in Minneapolis with light wood cabinets, multi-coloured splashback, white appliances, a submerged sink, recessed-panel cabinets, engineered stone countertops, ceramic splashback, light hardwood flooring and no island.
Small eclectic u-shaped kitchen/diner in Minneapolis with light wood cabinets, multi-coloured splashback, white appliances, a submerged sink, recessed-panel cabinets, engineered stone countertops, ceramic splashback, light hardwood flooring and no island.
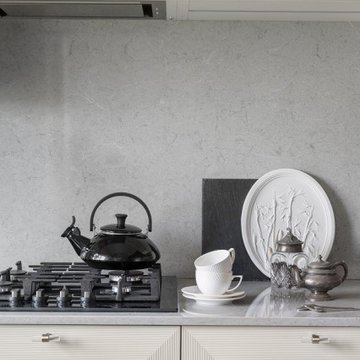
Design ideas for a medium sized bohemian kitchen/diner in Moscow with a built-in sink, beaded cabinets, beige cabinets, engineered stone countertops, grey splashback, engineered quartz splashback, coloured appliances, porcelain flooring, grey floors and grey worktops.
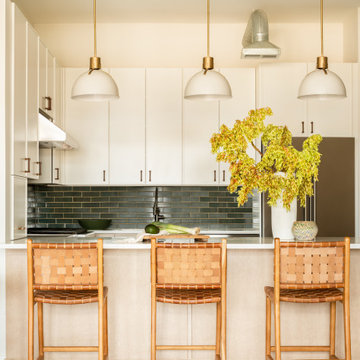
This industrial condo in Roger's Park got a complete overhaul. The layout remained while all finishes, flooring and furniture were upgraded. The tall ceilings and large windows are the focal point of the space and so we kept it light and bright, while mixing textures and finishes to create interest. The client's own eclectic art and object collections pair perfectly with the pops of color in the furniture and accessories. The hand glazed kitchen backsplash tile is the perfect contrast to the white, wood and stainless steel and nods to the changing colors of the lake view across.

Large airy open plan kitchen, flooded with natural light opening onto the garden. Hand made timber units, with feature copper lights, antique timber floor and window seat.
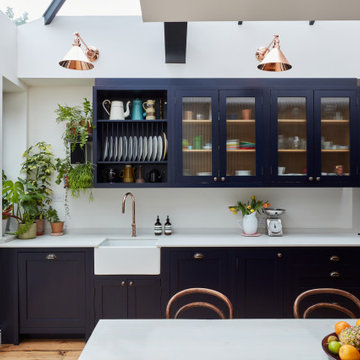
Large airy open plan kitchen, flooded with natural light opening onto the garden. Hand made timber units, with feature copper lights, antique timber floor and window seat.

Custom kitchen with hammered copper sink, light turquoise Arts and Craft inspired tile and sangria colored cabinets
Design ideas for a medium sized bohemian galley kitchen/diner in Austin with a belfast sink, shaker cabinets, red cabinets, engineered stone countertops, blue splashback, ceramic splashback and black worktops.
Design ideas for a medium sized bohemian galley kitchen/diner in Austin with a belfast sink, shaker cabinets, red cabinets, engineered stone countertops, blue splashback, ceramic splashback and black worktops.
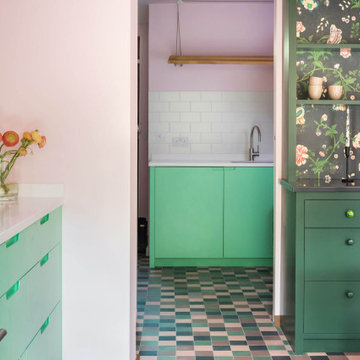
A bright green kitchen renovation in the heart of London.
Using Granada Green, Dulux shade for the kitchen run paired with sugar pink walls.
The open plan kitchen diner houses a central island with bar stools for a breakfast bar and social space.
The checkerboard flooring sits next to reclaimed retrovious flooring with the perfect blend of old and new.
The open larder dresser has wallpapered backing for a bespoke and unique kitchen.
Eclectic Kitchen/Diner Ideas and Designs
4