Eclectic Kitchen with Brown Worktops Ideas and Designs
Refine by:
Budget
Sort by:Popular Today
21 - 40 of 607 photos
Item 1 of 3

The open plan entry, kitchen, living, dining, with a whole wall of frameless folding doors highlighting the gorgeous harbor view is what dreams are made of. The space isn't large, but our design maximized every inch and brought the entire condo together. Our goal was to have a cohesive design throughout the whole house that was unique and special to our Client yet could be appreciated by anyone. Sparing no attention to detail, this Moroccan theme feels comfortable and fashionable all at the same time. The mixed metal finishes and warm wood cabinets and beams along with the sparkling backsplash and beautiful lighting and furniture pieces make this room a place to be remembered. Warm and inspiring, we don't want to leave this amazing space~

Cool tones inside of a Gloucester, MA home
A DOCA Kitchen on the Massachusettes Shore Line
Designer: Jana Neudel
Photography: Keitaro Yoshioka
Inspiration for a large bohemian single-wall open plan kitchen in Boston with a submerged sink, flat-panel cabinets, dark wood cabinets, granite worktops, metallic splashback, glass sheet splashback, stainless steel appliances, slate flooring, an island, grey floors and brown worktops.
Inspiration for a large bohemian single-wall open plan kitchen in Boston with a submerged sink, flat-panel cabinets, dark wood cabinets, granite worktops, metallic splashback, glass sheet splashback, stainless steel appliances, slate flooring, an island, grey floors and brown worktops.
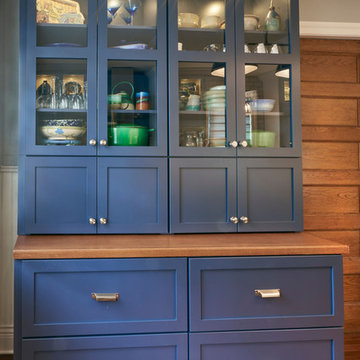
This downtown Buffalo kitchen features Shaker White and Midnight Blue Candlelight Cabinetry and a Ceasarstone Statuario Nuvo Matte Counter, designed by Emily Ozzimo, photo by Dennis Stierer.
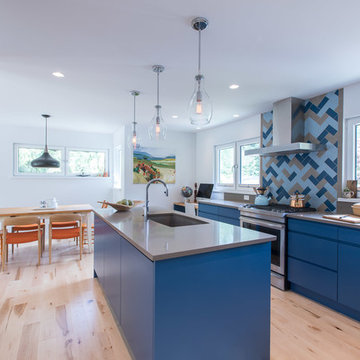
Derek Stevens
Design ideas for a large eclectic l-shaped kitchen/diner in Vancouver with a submerged sink, flat-panel cabinets, blue cabinets, engineered stone countertops, multi-coloured splashback, ceramic splashback, stainless steel appliances, light hardwood flooring, an island, multi-coloured floors and brown worktops.
Design ideas for a large eclectic l-shaped kitchen/diner in Vancouver with a submerged sink, flat-panel cabinets, blue cabinets, engineered stone countertops, multi-coloured splashback, ceramic splashback, stainless steel appliances, light hardwood flooring, an island, multi-coloured floors and brown worktops.

Inspiration for an expansive eclectic l-shaped kitchen in St Louis with recessed-panel cabinets, blue cabinets, brown splashback, ceramic splashback, black appliances, terracotta flooring, an island, brown worktops and copper worktops.
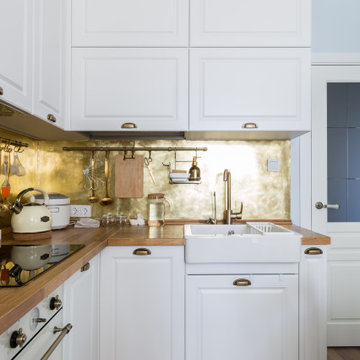
Кухня 11.56 кв.м в классическом стиле с использованием винтажной мебели и латунного фартука с подсветкой.
Inspiration for a small eclectic l-shaped kitchen/diner in Other with a belfast sink, wood worktops, metallic splashback, metal splashback, white appliances, laminate floors, no island, brown floors, brown worktops and a feature wall.
Inspiration for a small eclectic l-shaped kitchen/diner in Other with a belfast sink, wood worktops, metallic splashback, metal splashback, white appliances, laminate floors, no island, brown floors, brown worktops and a feature wall.
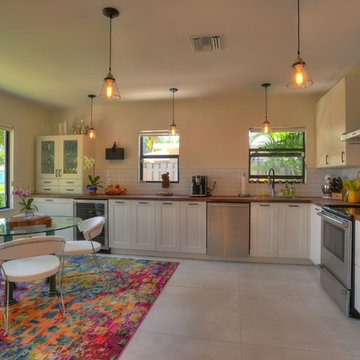
This is an example of a large eclectic l-shaped open plan kitchen in Miami with a built-in sink, shaker cabinets, white cabinets, wood worktops, white splashback, metro tiled splashback, stainless steel appliances, concrete flooring, no island, grey floors and brown worktops.
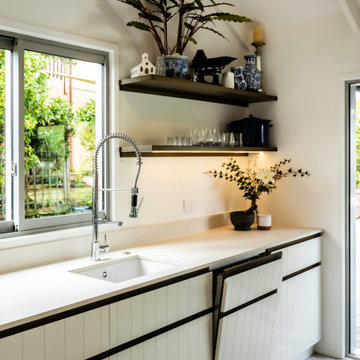
This is an example of a medium sized eclectic galley kitchen/diner in Auckland with a submerged sink, composite countertops, brown splashback, engineered quartz splashback, black appliances, laminate floors, an island, grey floors, brown worktops and a vaulted ceiling.
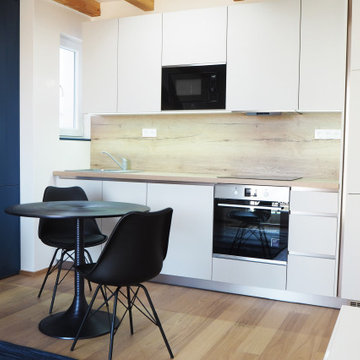
Design ideas for a small bohemian kitchen/diner in Other with flat-panel cabinets, beige cabinets, laminate countertops, brown splashback, stainless steel appliances, medium hardwood flooring, no island, brown floors, brown worktops and exposed beams.
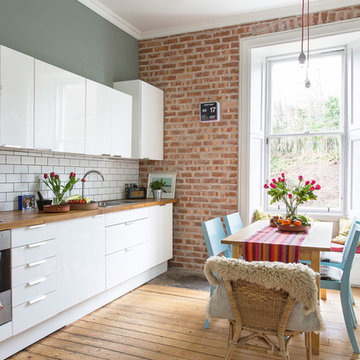
Douglas Gibb
Photo of a bohemian single-wall kitchen/diner in Edinburgh with a built-in sink, flat-panel cabinets, white cabinets, white splashback, metro tiled splashback, stainless steel appliances, medium hardwood flooring, no island, brown floors, wood worktops and brown worktops.
Photo of a bohemian single-wall kitchen/diner in Edinburgh with a built-in sink, flat-panel cabinets, white cabinets, white splashback, metro tiled splashback, stainless steel appliances, medium hardwood flooring, no island, brown floors, wood worktops and brown worktops.

Small eclectic kitchen pantry in Atlanta with open cabinets, white cabinets, wood worktops, stainless steel appliances, brick flooring and brown worktops.
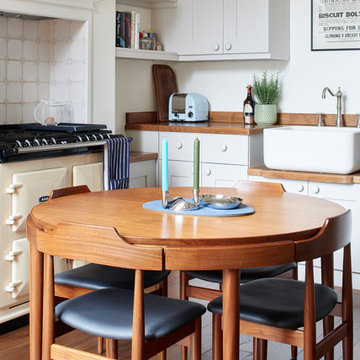
Mark Williams Photo
Inspiration for a small bohemian kitchen/diner in London with a belfast sink, wood worktops, coloured appliances, medium hardwood flooring, no island, brown worktops, recessed-panel cabinets, grey cabinets and multi-coloured splashback.
Inspiration for a small bohemian kitchen/diner in London with a belfast sink, wood worktops, coloured appliances, medium hardwood flooring, no island, brown worktops, recessed-panel cabinets, grey cabinets and multi-coloured splashback.

Design ideas for a large eclectic galley kitchen in Other with black cabinets, wood worktops, white splashback, metro tiled splashback, an island, brown floors, brown worktops, flat-panel cabinets and medium hardwood flooring.
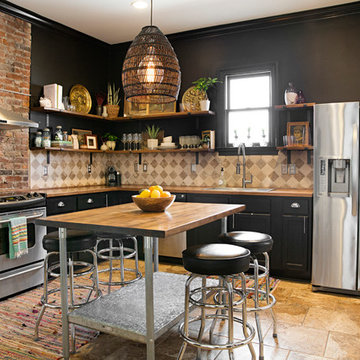
Photo: Caroline Sharpnack © 2018 Houzz
This is an example of a bohemian l-shaped kitchen in Nashville with a built-in sink, recessed-panel cabinets, black cabinets, wood worktops, beige splashback, stainless steel appliances, an island, brown floors and brown worktops.
This is an example of a bohemian l-shaped kitchen in Nashville with a built-in sink, recessed-panel cabinets, black cabinets, wood worktops, beige splashback, stainless steel appliances, an island, brown floors and brown worktops.
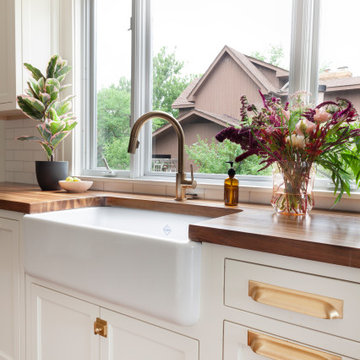
This project is here to show us all how amazing a galley kitchen can be. Art de Vivre translates to "the art of living", the knowledge of how to enjoy life. If their choice of materials is any indication, these clients really do know how to enjoy life!
This kitchen has a very "classic vintage" feel, from warm wood countertops and brass latches to the beautiful blooming wallpaper and blue cabinetry in the butler pantry.
If you have a project and are interested in talking with us about it, please give us a call or fill out our contact form at http://www.emberbrune.com/contact-us.
Follow us on social media!
www.instagram.com/emberbrune/
www.pinterest.com/emberandbrune/

Custom Cabinets: Acadia Cabinets
Backsplash Tile: Daltile
Custom Copper Detail on Hood: Northwest Custom Woodwork
Appliances: Albert Lee/Wolf
Fabric for Custom Romans: Kravet
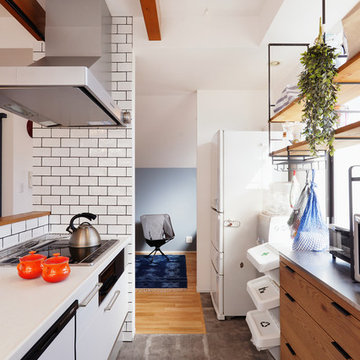
住まいづくりの専門店 スタイル工房_stylekoubou
This is an example of a bohemian single-wall open plan kitchen in Tokyo with flat-panel cabinets, white cabinets, white splashback, metro tiled splashback, terracotta flooring, a breakfast bar, grey floors and brown worktops.
This is an example of a bohemian single-wall open plan kitchen in Tokyo with flat-panel cabinets, white cabinets, white splashback, metro tiled splashback, terracotta flooring, a breakfast bar, grey floors and brown worktops.
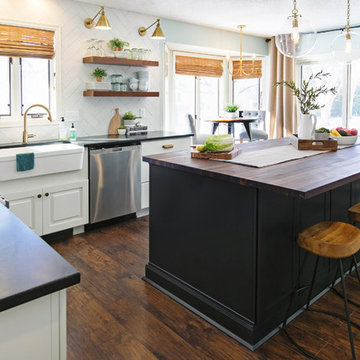
Nadeau Creative
Large bohemian l-shaped open plan kitchen in Atlanta with a belfast sink, shaker cabinets, white cabinets, wood worktops, white splashback, porcelain splashback, stainless steel appliances, dark hardwood flooring, an island, brown floors and brown worktops.
Large bohemian l-shaped open plan kitchen in Atlanta with a belfast sink, shaker cabinets, white cabinets, wood worktops, white splashback, porcelain splashback, stainless steel appliances, dark hardwood flooring, an island, brown floors and brown worktops.

We designed this cosy grey family kitchen with reclaimed timber and elegant brass finishes, to work better with our clients’ style of living. We created this new space by knocking down an internal wall, to greatly improve the flow between the two rooms.
Our clients came to us with the vision of creating a better functioning kitchen with more storage for their growing family. We were challenged to design a more cost-effective space after the clients received some architectural plans which they thought were unnecessary. Storage and open space were at the forefront of this design.
Previously, this space was two rooms, separated by a wall. We knocked through to open up the kitchen and create a more communal family living area. Additionally, we knocked through into the area under the stairs to make room for an integrated fridge freezer.
The kitchen features reclaimed iroko timber throughout. The wood is reclaimed from old school lab benches, with the graffiti sanded away to reveal the beautiful grain underneath. It’s exciting when a kitchen has a story to tell. This unique timber unites the two zones, and is seen in the worktops, homework desk and shelving.
Our clients had two growing children and wanted a space for them to sit and do their homework. As a result of the lack of space in the previous room, we designed a homework bench to fit between two bespoke units. Due to lockdown, the clients children had spent most of the year in the dining room completing their school work. They lacked space and had limited storage for the children’s belongings. By creating a homework bench, we gave the family back their dining area, and the units on either side are valuable storage space. Additionally, the clients are now able to help their children with their work whilst cooking at the same time. This is a hugely important benefit of this multi-functional space.
The beautiful tiled splashback is the focal point of the kitchen. The combination of the teal and vibrant yellow into the muted colour palette brightens the room and ties together all of the brass accessories. Golden tones combined with the dark timber give the kitchen a cosy ambiance, creating a relaxing family space.
The end result is a beautiful new family kitchen-diner. The transformation made by knocking through has been enormous, with the reclaimed timber and elegant brass elements the stars of the kitchen. We hope that it will provide the family with a warm and homely space for many years to come.
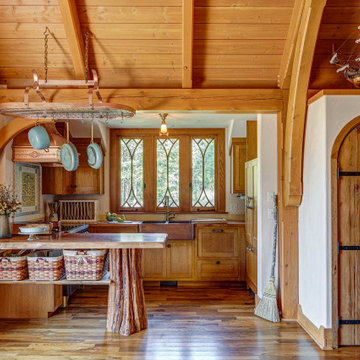
Kitchen in the Hobbit House at Dragonfly Knoll with wood cabinets, metal farmhouse sink, tile mosaic backsplash behind range, and tree trunk peninsula support.
Eclectic Kitchen with Brown Worktops Ideas and Designs
2