Eclectic Kitchen with Multi-coloured Splashback Ideas and Designs
Refine by:
Budget
Sort by:Popular Today
1 - 20 of 2,645 photos
Item 1 of 3

Design ideas for an eclectic galley kitchen in London with a submerged sink, flat-panel cabinets, blue cabinets, multi-coloured splashback, black appliances, medium hardwood flooring, an island, brown floors, grey worktops and a vaulted ceiling.

Photo of an eclectic galley kitchen in London with flat-panel cabinets, grey cabinets, multi-coloured splashback, black appliances, medium hardwood flooring, a breakfast bar, brown floors and black worktops.

The unique L-shaped island provided a place for a long bench and rectangular breakfast table, freeing up traffic to the laundry room addition.
© Lassiter Photography

Jay Seldin
This is an example of a medium sized bohemian u-shaped enclosed kitchen in San Francisco with a submerged sink, recessed-panel cabinets, black cabinets, composite countertops, multi-coloured splashback, ceramic splashback, stainless steel appliances, dark hardwood flooring, an island, brown floors and white worktops.
This is an example of a medium sized bohemian u-shaped enclosed kitchen in San Francisco with a submerged sink, recessed-panel cabinets, black cabinets, composite countertops, multi-coloured splashback, ceramic splashback, stainless steel appliances, dark hardwood flooring, an island, brown floors and white worktops.
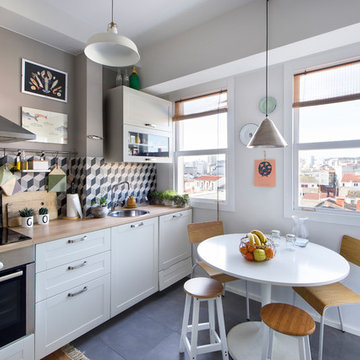
Medium sized bohemian single-wall kitchen/diner in Madrid with a single-bowl sink, recessed-panel cabinets, white cabinets, wood worktops, multi-coloured splashback, ceramic splashback, stainless steel appliances, ceramic flooring, no island and black floors.

Автор проекта: Елена Теплицкая
Фото: Степан Теплицкий
Из-за небольших размеров кухни здесь поместился только маленький столик для завтраков. Дружеские посиделки проходят в гостиной за барной стойкой.
Стена за столиком украшена мозаичным панно.

Medium sized bohemian l-shaped kitchen/diner in Other with a belfast sink, shaker cabinets, blue cabinets, wood worktops, multi-coloured splashback, ceramic splashback, stainless steel appliances, medium hardwood flooring, an island, white worktops and exposed beams.
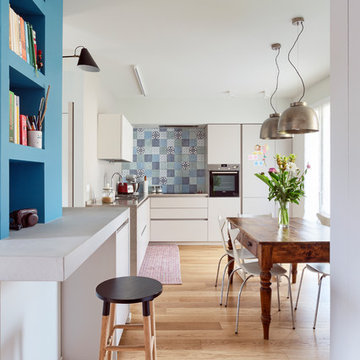
Ph. Simone Cappelletti
Design ideas for an eclectic l-shaped kitchen/diner in Other with flat-panel cabinets, white cabinets, multi-coloured splashback, stainless steel appliances, light hardwood flooring and beige floors.
Design ideas for an eclectic l-shaped kitchen/diner in Other with flat-panel cabinets, white cabinets, multi-coloured splashback, stainless steel appliances, light hardwood flooring and beige floors.

Birch Plywood Kitchen with recessed J handles and stainless steel recessed kick-board with a floating plywood shelf that sits above a splash back of geometric tiles. Plants, decorative and kitchen accessories sit on the shelf. The movable plywood island is on large orange castors and has a stainless steel worktop and contains a single oven and induction hob. The back of the island is a peg-board with a hand painted panel behind so that all the colours show through the holes. Pegs are used to hang toys and on. Orange and yellow curly cables provide the electrical connection to the oven and hob. The perimeter run of cabinets has a concrete worktop and houses the sink and tall integrated fridge/freezer and slimline full height larder with internal pull out drawers. The walls are painted in Dulux Noble Grey and Garden Grey. The flooring is engineered oak in a grey finish.
Charlie O'beirne - Lukonic Photography
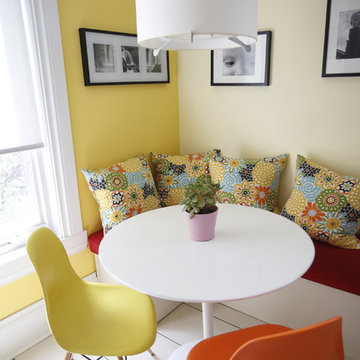
Anouk Vallieres
Design ideas for a medium sized bohemian l-shaped kitchen/diner in Montreal with a built-in sink, shaker cabinets, white cabinets, engineered stone countertops, multi-coloured splashback, ceramic splashback, stainless steel appliances, porcelain flooring and a breakfast bar.
Design ideas for a medium sized bohemian l-shaped kitchen/diner in Montreal with a built-in sink, shaker cabinets, white cabinets, engineered stone countertops, multi-coloured splashback, ceramic splashback, stainless steel appliances, porcelain flooring and a breakfast bar.

A Gilmans Kitchens and Baths - Design Build Project (REMMIES Award Winning Kitchen)
The original kitchen lacked counter space and seating for the homeowners and their family and friends. It was important for the homeowners to utilize every inch of usable space for storage, function and entertaining, so many organizational inserts were used in the kitchen design. Bamboo cabinets, cork flooring and neolith countertops were used in the design.
Storage Solutions include a spice pull-out, towel pull-out, pantry pull outs and lemans corner cabinets. Bifold lift up cabinets were also used for convenience. Special organizational inserts were used in the Pantry cabinets for maximum organization.
Check out more kitchens by Gilmans Kitchens and Baths!
http://www.gkandb.com/
DESIGNER: JANIS MANACSA
PHOTOGRAPHER: TREVE JOHNSON
CABINETS: DEWILS CABINETRY
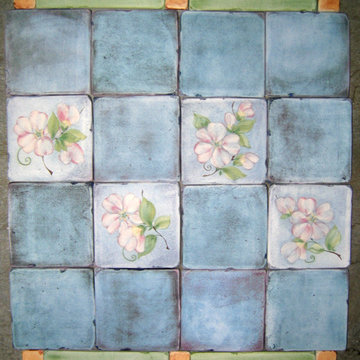
Photo of an eclectic kitchen in New York with multi-coloured splashback and ceramic splashback.

Well-traveled. Relaxed. Timeless.
Our well-traveled clients were soon-to-be empty nesters when they approached us for help reimagining their Presidio Heights home. The expansive Spanish-Revival residence originally constructed in 1908 had been substantially renovated 8 year prior, but needed some adaptations to better suit the needs of a family with three college-bound teens. We evolved the space to be a bright, relaxed reflection of the family’s time together, revising the function and layout of the ground-floor rooms and filling them with casual, comfortable furnishings and artifacts collected abroad.
One of the key changes we made to the space plan was to eliminate the formal dining room and transform an area off the kitchen into a casual gathering spot for our clients and their children. The expandable table and coffee/wine bar means the room can handle large dinner parties and small study sessions with similar ease. The family room was relocated from a lower level to be more central part of the main floor, encouraging more quality family time, and freeing up space for a spacious home gym.
In the living room, lounge-worthy upholstery grounds the space, encouraging a relaxed and effortless West Coast vibe. Exposed wood beams recall the original Spanish-influence, but feel updated and fresh in a light wood stain. Throughout the entry and main floor, found artifacts punctate the softer textures — ceramics from New Mexico, religious sculpture from Asia and a quirky wall-mounted phone that belonged to our client’s grandmother.

Hendel Homes
Landmark Photography
Photo of an expansive eclectic open plan kitchen in Minneapolis with a belfast sink, recessed-panel cabinets, white cabinets, quartz worktops, multi-coloured splashback, marble splashback, stainless steel appliances, medium hardwood flooring, an island and brown floors.
Photo of an expansive eclectic open plan kitchen in Minneapolis with a belfast sink, recessed-panel cabinets, white cabinets, quartz worktops, multi-coloured splashback, marble splashback, stainless steel appliances, medium hardwood flooring, an island and brown floors.
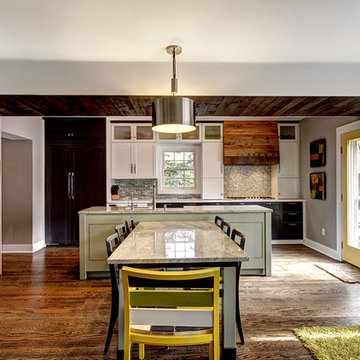
Photography by Kate Bruinsma, Interior design by Mindi Freng design
This is an example of an eclectic kitchen/diner in Grand Rapids with shaker cabinets, white cabinets, multi-coloured splashback and white appliances.
This is an example of an eclectic kitchen/diner in Grand Rapids with shaker cabinets, white cabinets, multi-coloured splashback and white appliances.
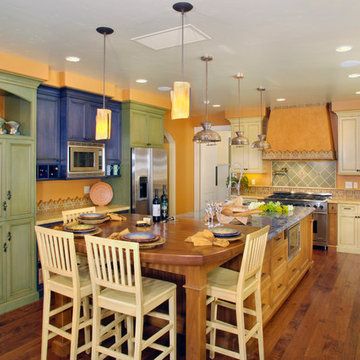
Photo of an eclectic u-shaped kitchen/diner in San Francisco with a belfast sink, recessed-panel cabinets, green cabinets, multi-coloured splashback and stainless steel appliances.

A la demande des clients, la cuisine est colorée. Conservation du sol existant. La crédence en carreaux de ciment a des touches de bleu rappelant la couleur des caissons de cuisine. Plans de travail et étagères sont en bois pour s'harmoniser avec les poutres.
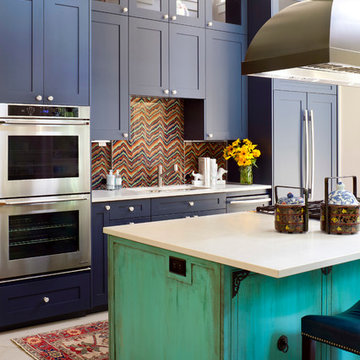
Emily Minton Redfield
Eclectic kitchen in Denver with a submerged sink, shaker cabinets, blue cabinets, multi-coloured splashback, stainless steel appliances and an island.
Eclectic kitchen in Denver with a submerged sink, shaker cabinets, blue cabinets, multi-coloured splashback, stainless steel appliances and an island.
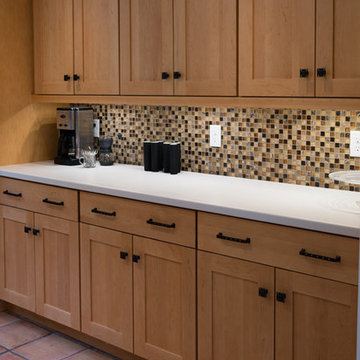
big fish studio, phil mello
This is an example of a medium sized eclectic u-shaped kitchen in Boston with a submerged sink, recessed-panel cabinets, light wood cabinets, composite countertops, multi-coloured splashback, glass tiled splashback, stainless steel appliances, terracotta flooring and an island.
This is an example of a medium sized eclectic u-shaped kitchen in Boston with a submerged sink, recessed-panel cabinets, light wood cabinets, composite countertops, multi-coloured splashback, glass tiled splashback, stainless steel appliances, terracotta flooring and an island.

Design ideas for a medium sized bohemian kitchen/diner in London with a single-bowl sink, flat-panel cabinets, grey cabinets, laminate countertops, multi-coloured splashback, glass tiled splashback, coloured appliances, dark hardwood flooring, an island, brown floors and multicoloured worktops.
Eclectic Kitchen with Multi-coloured Splashback Ideas and Designs
1