Eclectic Living Room with a Built-in Media Unit Ideas and Designs
Refine by:
Budget
Sort by:Popular Today
21 - 40 of 943 photos
Item 1 of 3
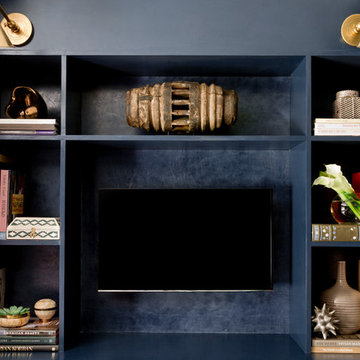
Design ideas for an eclectic enclosed living room in New York with a reading nook, blue walls and a built-in media unit.
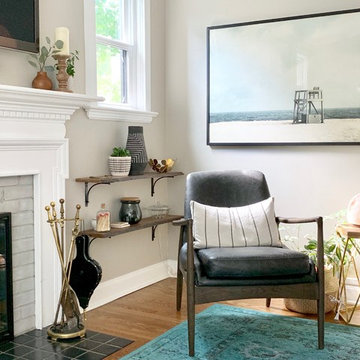
This boho living room features natural elements and neutral colors in a worldly design. The unexpected pop of color keeps the space fresh and bright.
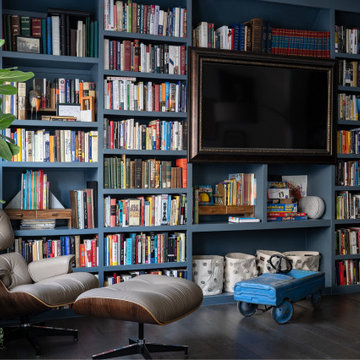
Medium sized bohemian open plan living room in Dallas with a reading nook, blue walls, dark hardwood flooring, a built-in media unit and brown floors.
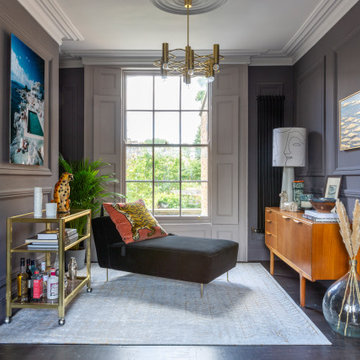
Two single reception rooms were joined together to form a dual aspect reception room. Bespoke cabinets and shelves are housing the media system. Midcentury and classic design pieces create a relaxed and sophisticated atmosphere.
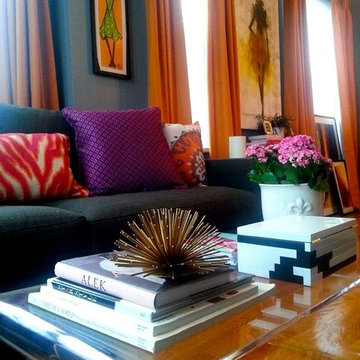
Inquire About Our Design Services
This homeowner loved color. In order to bring in more color, I ditched her yellow and orange walls by painting the room gray, with charcoal trim. I often tell folks in order to pump up the color, we have to bring down the backdrop, and Lori’s condo was my case in point.
And then we proceeded with construction. Yep, construction. I had to figure out a way around the awkward floor plan, and where to put that TV. We decided to rebuild her fireplace to house her TV - it was great way to utilize the unused space.
Marcel Page
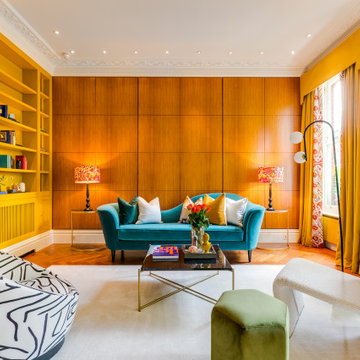
Inspiration for a large eclectic living room in London with green walls and a built-in media unit.
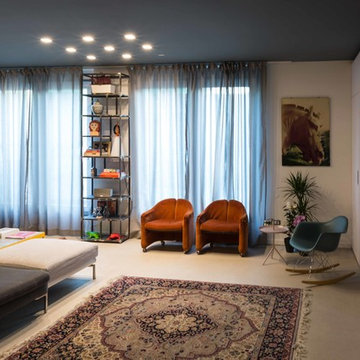
photo credit : claudia calegari
Photo of an expansive eclectic mezzanine living room in Milan with a reading nook, grey walls, concrete flooring and a built-in media unit.
Photo of an expansive eclectic mezzanine living room in Milan with a reading nook, grey walls, concrete flooring and a built-in media unit.
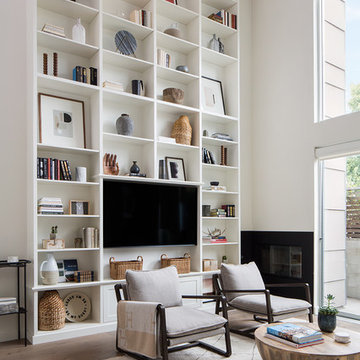
Photo: Meghan Bob Photography
Inspiration for a large bohemian mezzanine living room in San Francisco with white walls, light hardwood flooring, a standard fireplace, a metal fireplace surround, a built-in media unit and brown floors.
Inspiration for a large bohemian mezzanine living room in San Francisco with white walls, light hardwood flooring, a standard fireplace, a metal fireplace surround, a built-in media unit and brown floors.
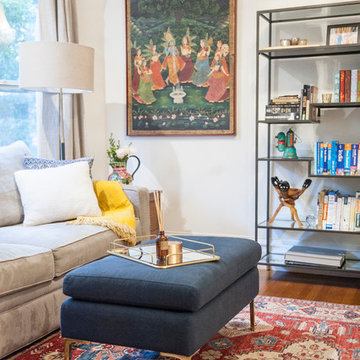
This is an example of a small bohemian enclosed living room in San Francisco with white walls, medium hardwood flooring and a built-in media unit.
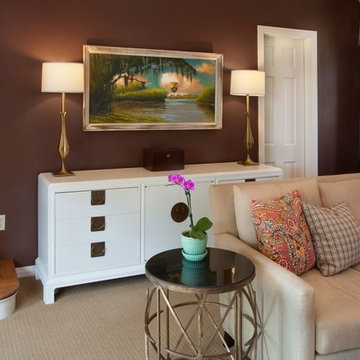
Harvey Smith Photography
Family room with a large sectional sofa. Modern elements mixed with traditional pieces gave the room an updated and fun feel. This wall in the family room shows a vintage John Stuart credenza, vintage floriform brass lamps, and an Alfred Hair original Highwaymen Painting.

Photo of a medium sized bohemian open plan living room in Barcelona with a music area, white walls, medium hardwood flooring, a ribbon fireplace, a plastered fireplace surround, a built-in media unit and brown floors.
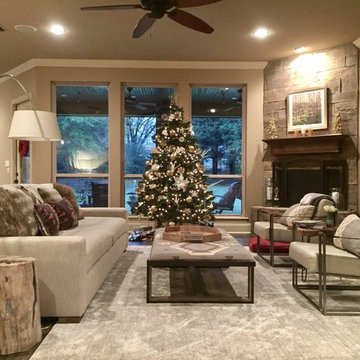
Evangeline Dennie Design
Inspiration for a medium sized bohemian enclosed living room in Dallas with beige walls, dark hardwood flooring, a corner fireplace, a stone fireplace surround, a built-in media unit and grey floors.
Inspiration for a medium sized bohemian enclosed living room in Dallas with beige walls, dark hardwood flooring, a corner fireplace, a stone fireplace surround, a built-in media unit and grey floors.
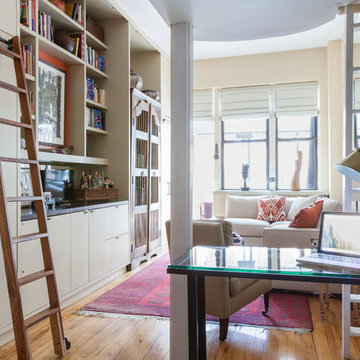
Alan Barnett Photography
This is an example of a small bohemian open plan living room in New York with a reading nook, white walls, light hardwood flooring and a built-in media unit.
This is an example of a small bohemian open plan living room in New York with a reading nook, white walls, light hardwood flooring and a built-in media unit.
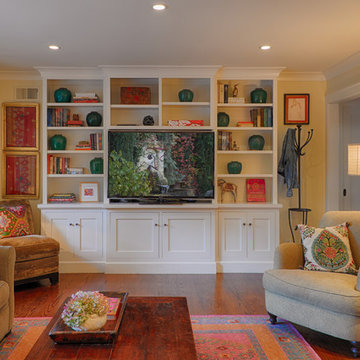
An eclectic / bohemian Ranch style home in California.
Ali Atri Photography
Medium sized bohemian open plan living room in San Francisco with white walls, dark hardwood flooring, a standard fireplace, a brick fireplace surround and a built-in media unit.
Medium sized bohemian open plan living room in San Francisco with white walls, dark hardwood flooring, a standard fireplace, a brick fireplace surround and a built-in media unit.
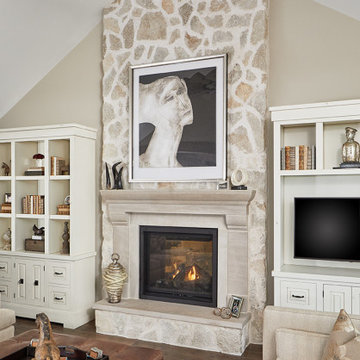
This is an example of a medium sized eclectic open plan living room in Grand Rapids with beige walls, medium hardwood flooring, a two-sided fireplace, a stone fireplace surround and a built-in media unit.
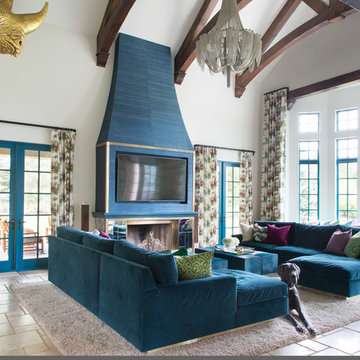
This Denver metro home renovation by Andrea Schumacher Interiors is enlivened using bold color choices and prints. The great room features a blue wallcovering fireplace, custom sofas and draperies, and a large, thick area rug to walk on.
Photo Credit: Emily Minton Redfield
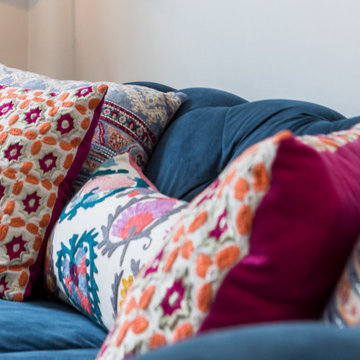
Living Room Interior Design Project in Richmond, West London
We were approached by a couple who had seen our work and were keen for us to mastermind their project for them. They had lived in this house in Richmond, West London for a number of years so when the time came to embark upon an interior design project, they wanted to get all their ducks in a row first. We spent many hours together, brainstorming ideas and formulating a tight interior design brief prior to hitting the drawing board.
Reimagining the interior of an old building comes pretty easily when you’re working with a gorgeous property like this. The proportions of the windows and doors were deserving of emphasis. The layouts lent themselves so well to virtually any style of interior design. For this reason we love working on period houses.
It was quickly decided that we would extend the house at the rear to accommodate the new kitchen-diner. The Shaker-style kitchen was made bespoke by a specialist joiner, and hand painted in Farrow & Ball eggshell. We had three brightly coloured glass pendants made bespoke by Curiousa & Curiousa, which provide an elegant wash of light over the island.
The initial brief for this project came through very clearly in our brainstorming sessions. As we expected, we were all very much in harmony when it came to the design style and general aesthetic of the interiors.
In the entrance hall, staircases and landings for example, we wanted to create an immediate ‘wow factor’. To get this effect, we specified our signature ‘in-your-face’ Roger Oates stair runners! A quirky wallpaper by Cole & Son and some statement plants pull together the scheme nicely.
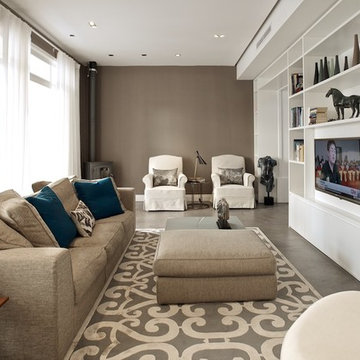
camilleriparismode projects and design team were approached by the young owners of a 1920s sliema townhouse who wished to transform the un-converted property into their new family home.
the design team created a new set of plans which involved demolishing a dividing wall between the 2 front rooms, resulting in a larger living area and family room enjoying natural light through 2 maltese balconies.
the juxtaposition of old and new, traditional and modern, rough and smooth is the design element that links all the areas of the house. the seamless micro cement floor in a warm taupe/concrete hue, connects the living room with the kitchen and the dining room, contrasting with the classic decor elements throughout the rest of the space that recall the architectural features of the house.
this beautiful property enjoys another 2 bedrooms for the couple’s children, as well as a roof garden for entertaining family and friends. the house’s classic townhouse feel together with camilleriparismode projects and design team’s careful maximisation of the internal spaces, have truly made it the perfect family home.
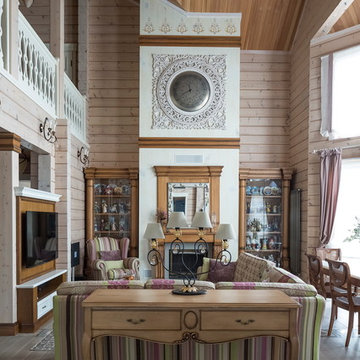
архитектор-дизайнер Ксения Бобрикова,
фото Евгений Кулибаба
Design ideas for a large eclectic open plan living room in Moscow with porcelain flooring, a standard fireplace, a wooden fireplace surround and a built-in media unit.
Design ideas for a large eclectic open plan living room in Moscow with porcelain flooring, a standard fireplace, a wooden fireplace surround and a built-in media unit.
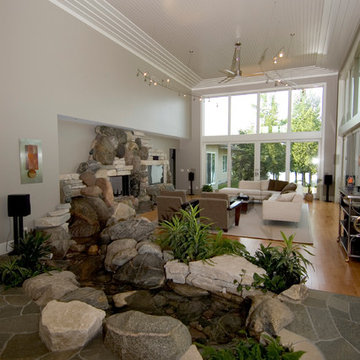
Indoor Water Feature
Interiors Inc.
This is an example of an expansive eclectic open plan living room in Grand Rapids with grey walls, slate flooring, a standard fireplace, a stone fireplace surround and a built-in media unit.
This is an example of an expansive eclectic open plan living room in Grand Rapids with grey walls, slate flooring, a standard fireplace, a stone fireplace surround and a built-in media unit.
Eclectic Living Room with a Built-in Media Unit Ideas and Designs
2