Eclectic Living Room with a Built-in Media Unit Ideas and Designs
Refine by:
Budget
Sort by:Popular Today
41 - 60 of 943 photos
Item 1 of 3

Large bohemian open plan living room feature wall in Manchester with beige walls, laminate floors, a built-in media unit, brown floors and exposed beams.
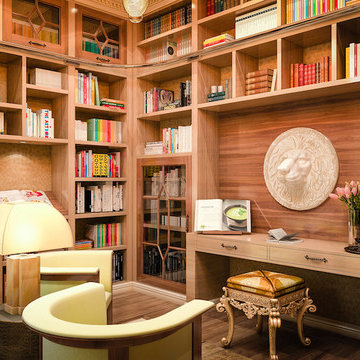
This incredible home library has book shelving for the entire collection plus a spot to sit and read. Small desk allows for note taking and cataloging the collection. Traditional style in wood with dental crown and lion onlays.
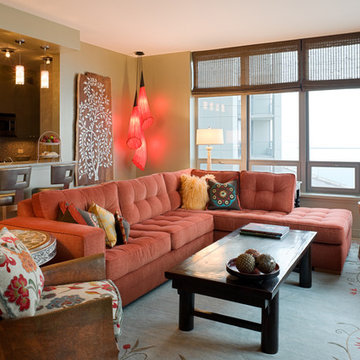
Medium sized bohemian formal open plan living room in Chicago with light hardwood flooring, a built-in media unit, green walls and feature lighting.

Custom built-in entertainment center consisting of three base cabinets with soft-close doors, adjustable shelves, and custom-made ducting to re-route the HVAC air flow from a floor vent out through the toe kick panel; side and overhead book/display cases, extendable TV wall bracket, and in-wall wiring for electrical and HDMI connections. The last photo shows the space before the installation.
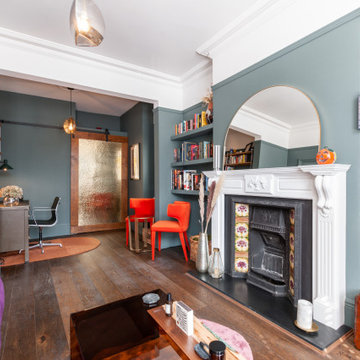
We knocked through the lounge to create a double space. It certainly works hard, but looks oh so cool. Living Space | Work Space | Cocktail Space. An eclectic mix of new and old pieces have gone in to this charismatic room ?? Designed and Furniture sourced by @plucked_interiors

Proyecto de decoración para serie de Televisión de Netflix. Junto a Mercedes Canales Directora de Arte de la Serie se proyectan, diseñan y construyen los decorados para las protagonistas de la serie.
Nos encontramos por un lado la casa de Valeria con una decoración retro con antiguos muebles restaurados y pintados en colores muy llamativos y juveniles.
Se aprecian también las molduras y cenefas, los suelos hidráulicos, así como las galerías acristaladas...
Para darle un toque de color y personalidad propia se han empleado diferentes papeles de aire retro sobre las paredes con motiivos florales y estampados muy coloridos.
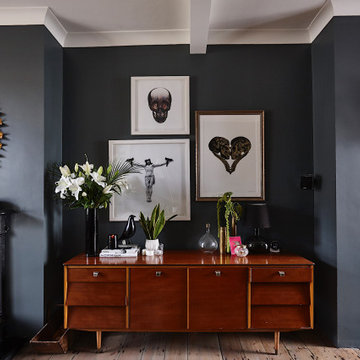
Dramatic living room and dining space with sourced furniture, antiques and artwork to curate the space.
Inspiration for a medium sized bohemian formal enclosed living room in Sussex with grey walls, light hardwood flooring, a standard fireplace, a metal fireplace surround, a built-in media unit and beige floors.
Inspiration for a medium sized bohemian formal enclosed living room in Sussex with grey walls, light hardwood flooring, a standard fireplace, a metal fireplace surround, a built-in media unit and beige floors.
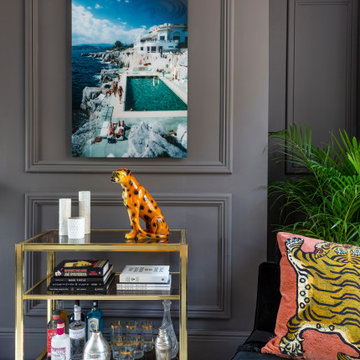
Two single reception rooms were joined together to form a dual aspect reception room. Bespoke cabinets and shelves are housing the media system. Midcentury and classic design pieces create a relaxed and sophisticated atmosphere.
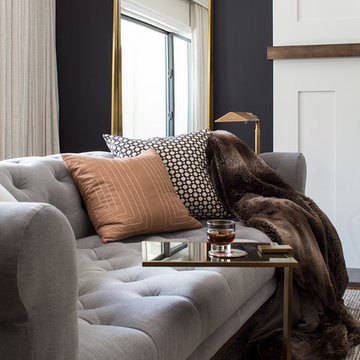
Photo of a large eclectic enclosed living room in Orange County with blue walls, light hardwood flooring, a standard fireplace, a tiled fireplace surround, a built-in media unit and brown floors.
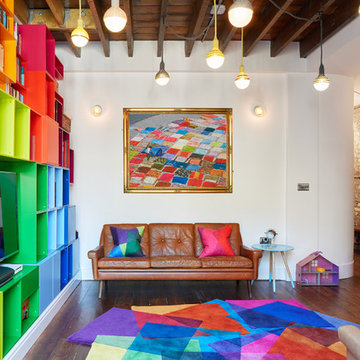
After Matisse Rug by Sonya Winner forms the centre piece of this colourful living room.
Andrew Beasley
Inspiration for an eclectic open plan living room in London with multi-coloured walls, dark hardwood flooring and a built-in media unit.
Inspiration for an eclectic open plan living room in London with multi-coloured walls, dark hardwood flooring and a built-in media unit.

Feature in: Luxe Magazine Miami & South Florida Luxury Magazine
If visitors to Robyn and Allan Webb’s one-bedroom Miami apartment expect the typical all-white Miami aesthetic, they’ll be pleasantly surprised upon stepping inside. There, bold theatrical colors, like a black textured wallcovering and bright teal sofa, mix with funky patterns,
such as a black-and-white striped chair, to create a space that exudes charm. In fact, it’s the wife’s style that initially inspired the design for the home on the 20th floor of a Brickell Key high-rise. “As soon as I saw her with a green leather jacket draped across her shoulders, I knew we would be doing something chic that was nothing like the typical all- white modern Miami aesthetic,” says designer Maite Granda of Robyn’s ensemble the first time they met. The Webbs, who often vacation in Paris, also had a clear vision for their new Miami digs: They wanted it to exude their own modern interpretation of French decor.
“We wanted a home that was luxurious and beautiful,”
says Robyn, noting they were downsizing from a four-story residence in Alexandria, Virginia. “But it also had to be functional.”
To read more visit: https:
https://maitegranda.com/wp-content/uploads/2018/01/LX_MIA18_HOM_MaiteGranda_10.pdf
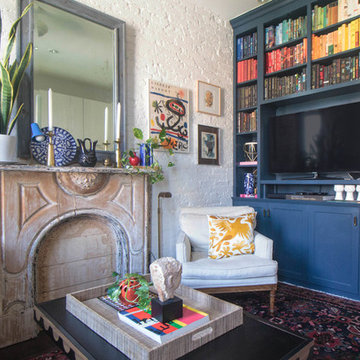
Photo: Sarah Seung McFarland © 2016 Houzz
This is an example of an eclectic living room in New York with a reading nook, white walls, dark hardwood flooring and a built-in media unit.
This is an example of an eclectic living room in New York with a reading nook, white walls, dark hardwood flooring and a built-in media unit.
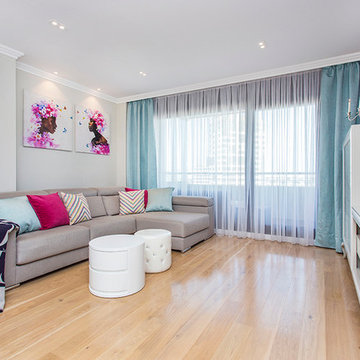
Design ideas for a medium sized eclectic formal open plan living room in Barcelona with beige walls, light hardwood flooring, no fireplace and a built-in media unit.
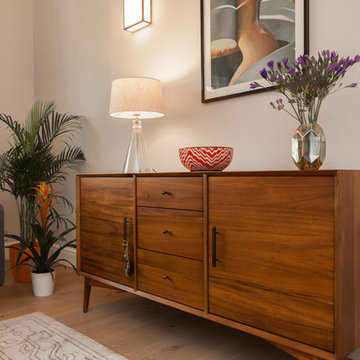
Mid Century Modern sideboard.
Photo of a large bohemian formal enclosed living room in London with grey walls, light hardwood flooring, a standard fireplace, a stone fireplace surround, a built-in media unit and brown floors.
Photo of a large bohemian formal enclosed living room in London with grey walls, light hardwood flooring, a standard fireplace, a stone fireplace surround, a built-in media unit and brown floors.
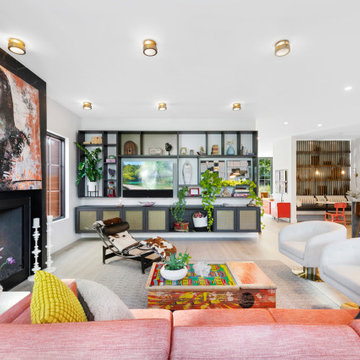
bright open living room with indoor/outdoor feel.
The floating custom built-in cabinets designed by Meg Miller help integrate the TV and objects & curiosities. The coffee table was built by Meg from the top of a vintage pinball machine and placed on steel frame/legs.
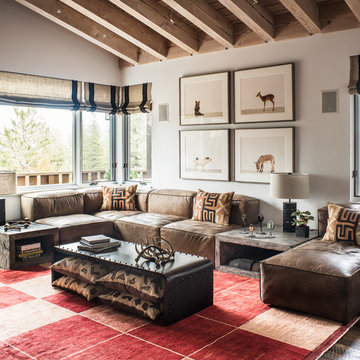
Drew Kelly
Inspiration for a large bohemian formal open plan living room in Sacramento with white walls, medium hardwood flooring and a built-in media unit.
Inspiration for a large bohemian formal open plan living room in Sacramento with white walls, medium hardwood flooring and a built-in media unit.
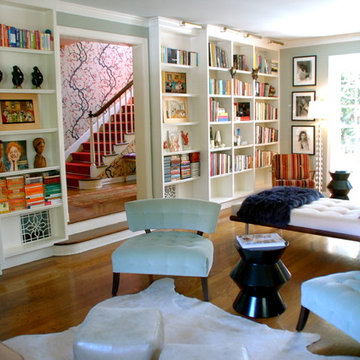
Design ideas for an eclectic living room in Los Angeles with a reading nook, blue walls, a built-in media unit and feature lighting.
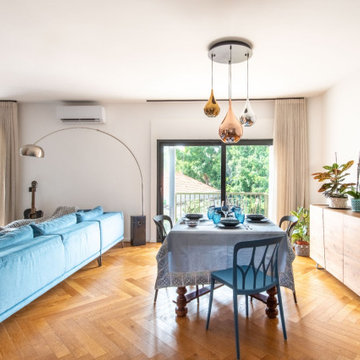
Inspiration for a medium sized bohemian formal open plan living room in Catania-Palermo with white walls, light hardwood flooring and a built-in media unit.
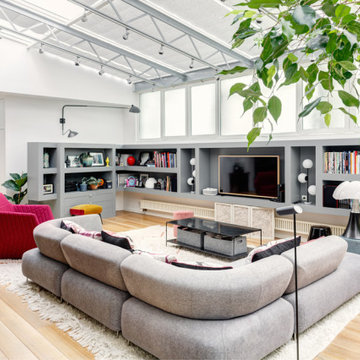
Le projet Lafayette est un projet extraordinaire. Un Loft, en plein coeur de Paris, aux accents industriels qui baigne dans la lumière grâce à son immense verrière.
Nous avons opéré une rénovation partielle pour ce magnifique loft de 200m2. La raison ? Il fallait rénover les pièces de vie et les chambres en priorité pour permettre à nos clients de s’installer au plus vite. C’est pour quoi la rénovation sera complétée dans un second temps avec le changement des salles de bain.
Côté esthétique, nos clients souhaitaient préserver l’originalité et l’authenticité de ce loft tout en le remettant au goût du jour.
L’exemple le plus probant concernant cette dualité est sans aucun doute la cuisine. D’un côté, on retrouve un côté moderne et neuf avec les caissons et les façades signés Ikea ainsi que le plan de travail sur-mesure en verre laqué blanc. D’un autre, on perçoit un côté authentique avec les carreaux de ciment sur-mesure au sol de Mosaïc del Sur ; ou encore avec ce bar en bois noir qui siège entre la cuisine et la salle à manger. Il s’agit d’un meuble chiné par nos clients que nous avons intégré au projet pour augmenter le côté authentique de l’intérieur.
A noter que la grandeur de l’espace a été un véritable challenge technique pour nos équipes. Elles ont du échafauder sur plusieurs mètres pour appliquer les peintures sur les murs. Ces dernières viennent de Farrow & Ball et ont fait l’objet de recommandations spéciales d’une coloriste.
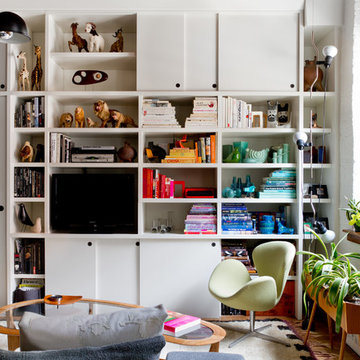
Photo: Rikki Snyder © 2013 Houzz
Inspiration for a bohemian enclosed living room in New York with a built-in media unit and a reading nook.
Inspiration for a bohemian enclosed living room in New York with a built-in media unit and a reading nook.
Eclectic Living Room with a Built-in Media Unit Ideas and Designs
3