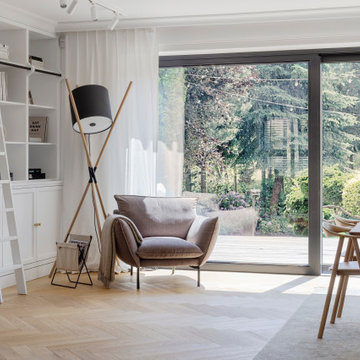Eclectic Living Room with a Freestanding TV Ideas and Designs
Refine by:
Budget
Sort by:Popular Today
101 - 120 of 2,179 photos
Item 1 of 3
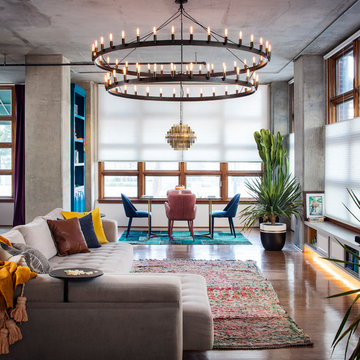
These young hip professional clients love to travel and wanted a home where they could showcase the items that they've collected abroad. Their fun and vibrant personalities are expressed in every inch of the space, which was personalized down to the smallest details. Just like they are up for adventure in life, they were up for for adventure in the design and the outcome was truly one-of-kind.
Photos by Chipper Hatter
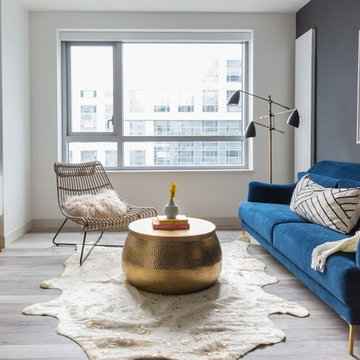
Sonder
Small bohemian open plan living room in San Francisco with grey walls, light hardwood flooring, a freestanding tv and beige floors.
Small bohemian open plan living room in San Francisco with grey walls, light hardwood flooring, a freestanding tv and beige floors.
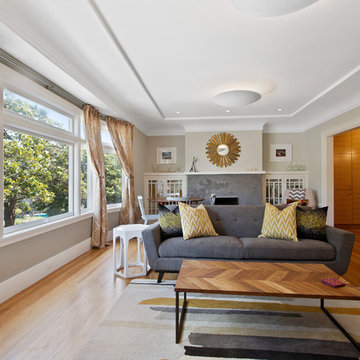
The long living room is one full wall of windows with two openings to the kitchen and hall. We kept the art small scale and spare so that it would not make the room feel crowded.
Photo: Open Homes Photography
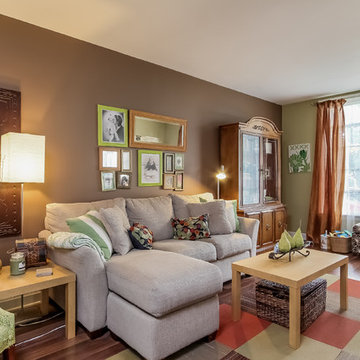
PlanOMatic
Design ideas for a medium sized eclectic open plan living room in Grand Rapids with dark hardwood flooring, no fireplace, a freestanding tv and brown walls.
Design ideas for a medium sized eclectic open plan living room in Grand Rapids with dark hardwood flooring, no fireplace, a freestanding tv and brown walls.
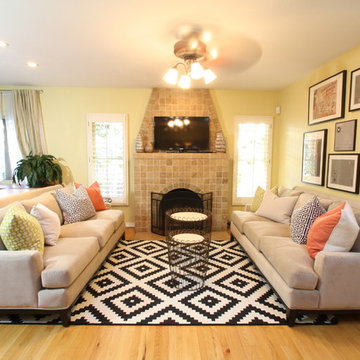
Photo of a small bohemian enclosed living room in San Diego with yellow walls, light hardwood flooring, a standard fireplace, a tiled fireplace surround and a freestanding tv.
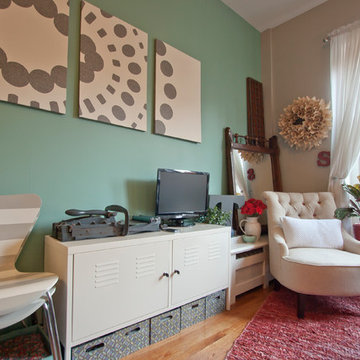
Chris Dorsey Photography © 2012 Houzz
This is an example of a small bohemian grey and teal living room in New York with green walls, medium hardwood flooring and a freestanding tv.
This is an example of a small bohemian grey and teal living room in New York with green walls, medium hardwood flooring and a freestanding tv.
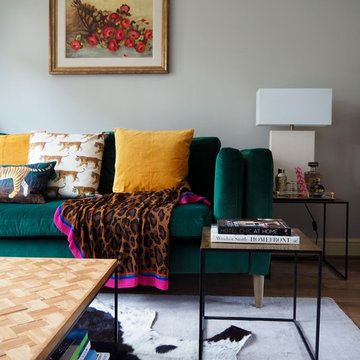
Double aspect living room painted in Farrow & Ball Cornforth White, with a large grey rug layered with a cowhide (both from The Rug Seller). The large coffee table (100x100cm) is from La Redoute and it was chosen as it provides excellent storage. A glass table was not an option for this family who wanted to use the table as a footstool when watching movies!
The sofa is the Eden from the Sofa Workshop via DFS. The cushions are from H&M and the throw by Hermes, The brass side tables are via Houseology and they are by Dutchbone, a Danish interiors brand. The table lamps are by Safavieh. The roses canvas was drawn by the owner's grandma. A natural high fence that surrounds the back garden provides privacy and as a result the owners felt that curtains were not needed on this side of the room.
The floor is a 12mm laminate in smoked oak colour.
Photo: Jenny Kakoudakis
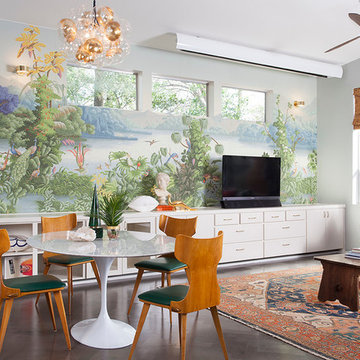
This is an example of an eclectic open plan living room in New Orleans with multi-coloured walls, dark hardwood flooring and a freestanding tv.

Kopal Jaitly
Medium sized bohemian enclosed living room in London with blue walls, a standard fireplace, a freestanding tv, brown floors and medium hardwood flooring.
Medium sized bohemian enclosed living room in London with blue walls, a standard fireplace, a freestanding tv, brown floors and medium hardwood flooring.
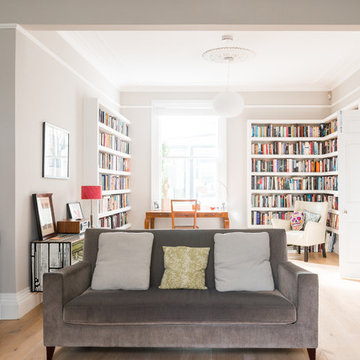
Gary Summers
Large eclectic open plan living room in London with a reading nook, grey walls, light hardwood flooring, a standard fireplace, a stone fireplace surround, a freestanding tv and feature lighting.
Large eclectic open plan living room in London with a reading nook, grey walls, light hardwood flooring, a standard fireplace, a stone fireplace surround, a freestanding tv and feature lighting.
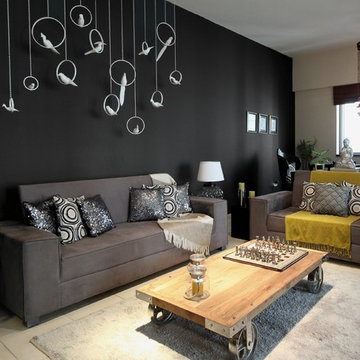
Unfinished wood table on casters with custom made grey suede sofas. A DIY birds installation hangs over the 3-seater, made by me and my husband by repurposing wooden toy birds and embroidery frames, suspended using bicycle chains.
Photos by Syed Atif Hyder and Zainab Ahmed
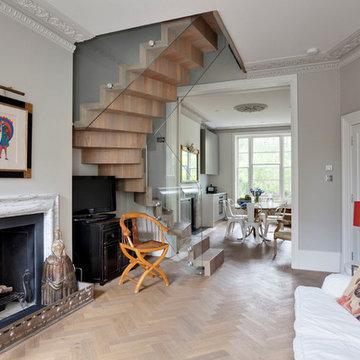
This project involved the remodelling of the ground and first floors and a small rear addition at a Victorian townhouse in Notting Hill.
The brief included opening-up the ground floor reception rooms so as to increase the illusion of space and light, and to fully benefit from the view of the landscaped communal garden beyond.
Photography: Bruce Hemming
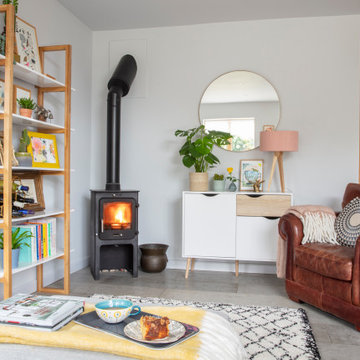
Nestled in a thriving village in the foothills of the South Downs is a stunning modern piece of architecture. The brief was to inject colour and character into this modern family home. We created bespoke pieces of furniture, integrated bookcases and storage and added bespoke soft furnishings and lighting – bringing character and individuality to the modern interior.
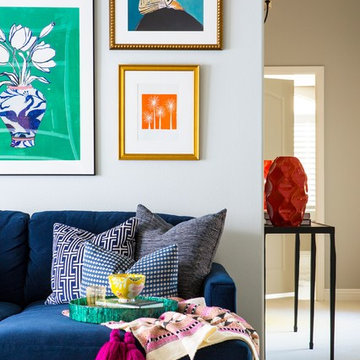
Inspiration for a medium sized eclectic open plan living room in Los Angeles with grey walls, carpet, no fireplace, a freestanding tv and beige floors.
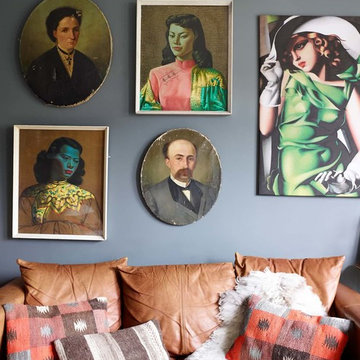
Rachael Smith
Photo of a medium sized bohemian formal enclosed living room in London with grey walls, painted wood flooring, a standard fireplace, a metal fireplace surround, a freestanding tv and white floors.
Photo of a medium sized bohemian formal enclosed living room in London with grey walls, painted wood flooring, a standard fireplace, a metal fireplace surround, a freestanding tv and white floors.
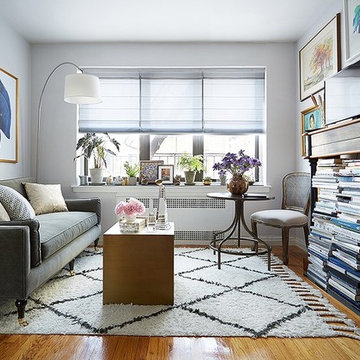
The Finished Living Area: By simply adding a table and a chair in the corner, large-scale art, and a tall decorative mantel for books and the TV, Anthony reimagines the living area as a warm multipurpose spot with ample lighting and seating.
Photo by Manuel Rodriguez
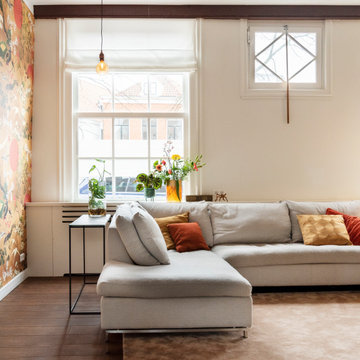
Livingroom was a former Barbershop in a canal house that was build in 1890.
The high ceiling still has exposed beams which were renovated and restored.
One wall has wallpaper on it which give the space a colorful l look.
Behind the old stained glass doors there is the dining area.
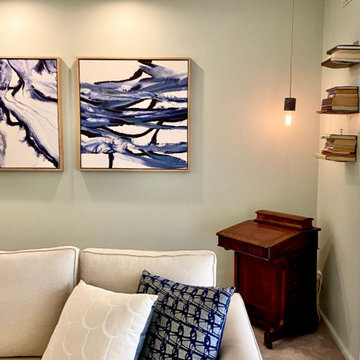
Photo of a medium sized bohemian enclosed living room in Sydney with green walls, carpet, no fireplace, a freestanding tv and grey floors.
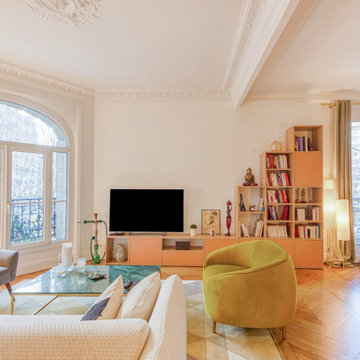
Design ideas for a large eclectic open plan living room in Paris with a freestanding tv, white walls, light hardwood flooring, a standard fireplace, a stone fireplace surround and brown floors.
Eclectic Living Room with a Freestanding TV Ideas and Designs
6
