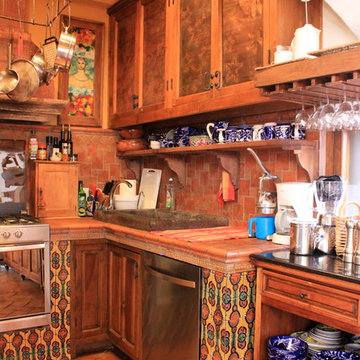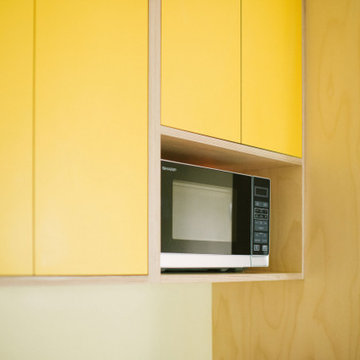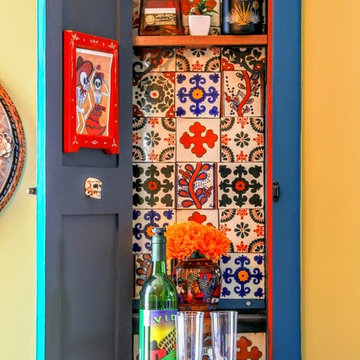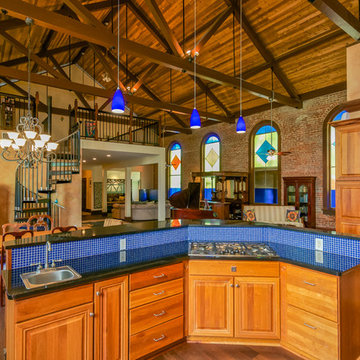Eclectic Orange Kitchen Ideas and Designs
Refine by:
Budget
Sort by:Popular Today
121 - 140 of 1,155 photos
Item 1 of 3
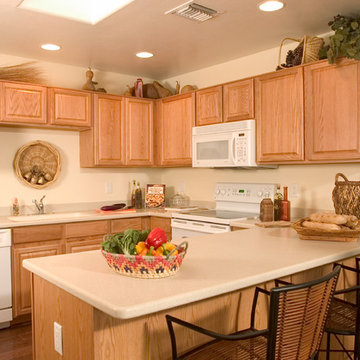
Medium sized eclectic u-shaped kitchen/diner in Phoenix with a submerged sink, raised-panel cabinets, medium wood cabinets, composite countertops, white appliances, medium hardwood flooring and a breakfast bar.
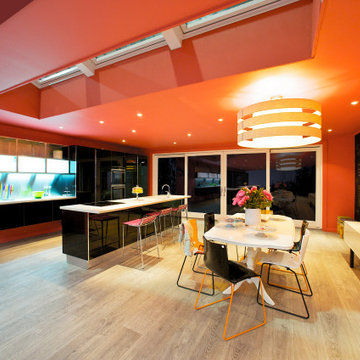
A home can be many different things for people, this eclectic artist home is full of intrigue and color. The design is uplifting and inspires creativity in a comfortable and relaxed setting through the use of odd accessories, lounge furniture, and quirky details. You can have a coffee in the kitchen or Martini's in the living room, the home caters for both at any time. What is unique is the use of bold colors that becomes the background canvas while designer objects become the object of attention. The house lets you relax and have fun and lets your imagination go free.
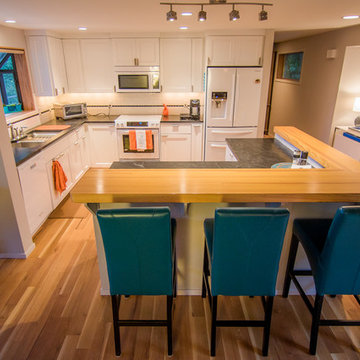
Design ideas for a medium sized eclectic l-shaped open plan kitchen in Seattle with a submerged sink, recessed-panel cabinets, white cabinets, engineered stone countertops, white splashback, ceramic splashback, white appliances, light hardwood flooring and an island.

Galley Kitchen.
Design ideas for a medium sized eclectic galley kitchen pantry in Seattle with a submerged sink, shaker cabinets, light wood cabinets, granite worktops, green splashback, porcelain splashback, stainless steel appliances, bamboo flooring, a breakfast bar, brown floors and black worktops.
Design ideas for a medium sized eclectic galley kitchen pantry in Seattle with a submerged sink, shaker cabinets, light wood cabinets, granite worktops, green splashback, porcelain splashback, stainless steel appliances, bamboo flooring, a breakfast bar, brown floors and black worktops.
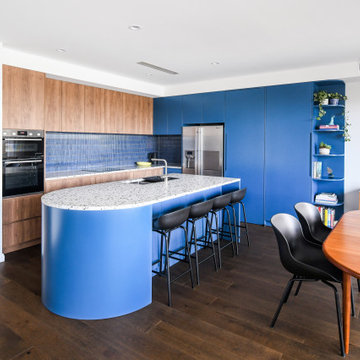
A kitchen that combines sleek modern design with natural warmth. This beautifully crafted space features a curved island as its centrepiece, creating a dynamic flow that enhances both functionality and aesthetics. The island is clad with elegant terrazzo stone adding a touch of contemporary charm.
The combination of the Dulux Albeit-coloured joinery and the Milano oak wall cabinets creates a captivating interplay of colours and textures, elevating the visual impact of the kitchen.
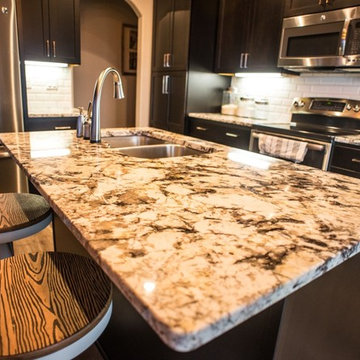
Rick Abbott
Inspiration for a large eclectic single-wall kitchen/diner in Other with a submerged sink, shaker cabinets, dark wood cabinets, granite worktops, white splashback, glass tiled splashback, stainless steel appliances, medium hardwood flooring and an island.
Inspiration for a large eclectic single-wall kitchen/diner in Other with a submerged sink, shaker cabinets, dark wood cabinets, granite worktops, white splashback, glass tiled splashback, stainless steel appliances, medium hardwood flooring and an island.
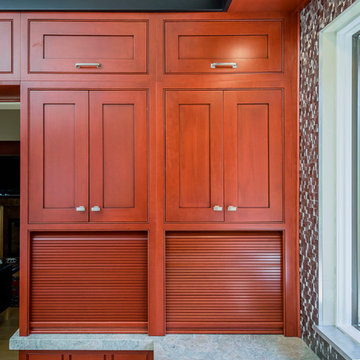
Dennis Mayer
Design ideas for a medium sized eclectic u-shaped kitchen/diner in Other with a submerged sink, beaded cabinets, black cabinets, granite worktops, metallic splashback, metal splashback, stainless steel appliances, porcelain flooring and an island.
Design ideas for a medium sized eclectic u-shaped kitchen/diner in Other with a submerged sink, beaded cabinets, black cabinets, granite worktops, metallic splashback, metal splashback, stainless steel appliances, porcelain flooring and an island.
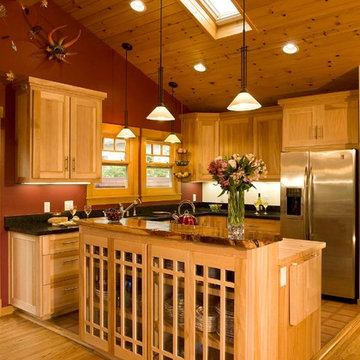
This is an example of a large bohemian l-shaped kitchen/diner in Santa Barbara with a submerged sink, recessed-panel cabinets, light wood cabinets, granite worktops, stainless steel appliances, terracotta flooring and an island.
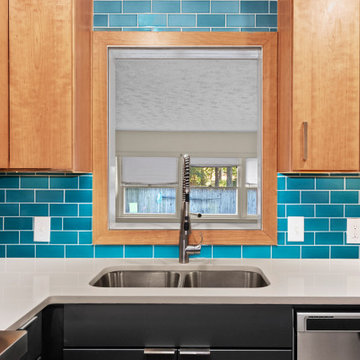
Bold Colors are the theme of this kitchen remodel that works perfectly with the vintage vibes of this mid-century home. By opening up the wall between the kitchen and living area and adding storage to create useful space, this home now has an open plan that works for our client's busy family life.

Photo of a medium sized eclectic u-shaped kitchen/diner in Boston with a submerged sink, flat-panel cabinets, light wood cabinets, soapstone worktops, black splashback, stone slab splashback, coloured appliances, dark hardwood flooring, an island, brown floors and black worktops.
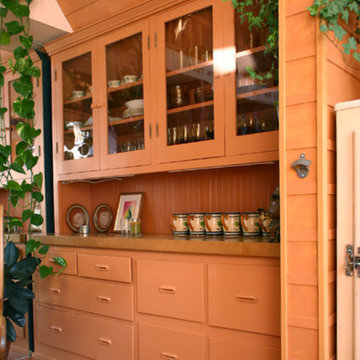
Photo by Claude Sprague
Inspiration for a small bohemian single-wall kitchen/diner in San Francisco with a belfast sink, raised-panel cabinets, beige cabinets, wood worktops, brown splashback, coloured appliances, light hardwood flooring and no island.
Inspiration for a small bohemian single-wall kitchen/diner in San Francisco with a belfast sink, raised-panel cabinets, beige cabinets, wood worktops, brown splashback, coloured appliances, light hardwood flooring and no island.

This is an example of a medium sized bohemian l-shaped open plan kitchen in Dublin with a single-bowl sink, beige cabinets, laminate countertops, beige splashback, white appliances, terracotta flooring, no island and flat-panel cabinets.
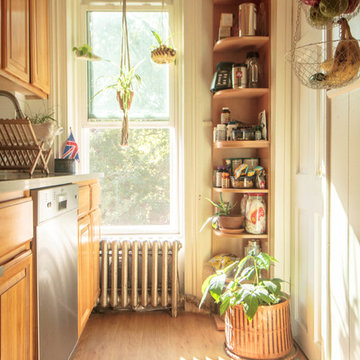
Photo: Sarah Seung-McFarland © 2016 Houzz
Photo of a bohemian kitchen in Philadelphia.
Photo of a bohemian kitchen in Philadelphia.
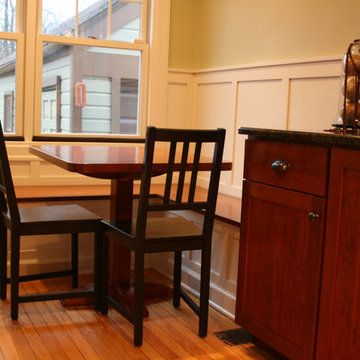
Custom cherry table and bench seating with flip-up bench storage.
An existing kitchen eat-in area was updated and made more functional with the addition of built-in bench seating(with storage), paneled wainscoting, and a custom designed/built cherry table. Cabinetry and furniture design by gordon architecture, inc. in collaboration with the homeowner.

Condos are often a challenge – can’t move water, venting has to remain connected to existing ducting and recessed cans may not be an option. In this project, we had an added challenge – we could not lower the ceiling on the exterior wall due to a continual leak issue that the HOA has put off due to the multi-million-dollar expense.
DESIGN PHILOSOPHY:
Work Centers: prep, baking, clean up, message, beverage and entertaining.
Vignette Design: avoid wall to wall cabinets, enhance the work center philosophy
Geometry: create a more exciting and natural flow
ANGLES: the baking center features a Miele wall oven and Liebherr Freezer, the countertop is 36” deep (allowing for an extra deep appliance garage with stainless tambour).
CURVES: the island, desk and ceiling is curved to create a more natural flow. A raised drink counter in Sapele allows for “bellying up to the bar”
CIRCLES: the 60” table (seating for 6) is supported by a steel plate and a custom column (used also to support the end of the curved desk – not shown)
ISLAND CHALLENGE: To install recessed cans and connect to the existing ducting – we dropped the ceiling 6”. The dropped ceiling curves at the end of the island to the existing ceiling height at the pantry/desk area of the kitchen. The stainless steel column at the end of the island is an electrical chase (the ceiling is concrete, which we were not allowed to puncture) for the island
Cabinets: Sapele – Vertical Grain
Island Cabinets: Metro LM 98 – Horizontal Grain Laminate
Countertop
Granite: Purple Dunes
Wood – maple
Drink Counter: Sapele
Appliances:
Refrigerator and Freezer: Liebherr
Induction CT, DW, Wall and Steam Oven: Miele
Hood: Best Range Hoods – Cirrus
Wine Refrigerator: Perlick
Flooring: Cork
Tile Backsplash: Artistic Tile Steppes – Negro Marquina
Lighting: Tom Dixon
NW Architectural Photography
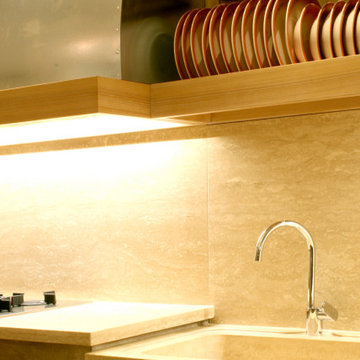
particolare del lavello, interamente in travertino scavato da un blocco di massello
Inspiration for a medium sized eclectic l-shaped kitchen/diner in Other with a single-bowl sink, recessed-panel cabinets, light wood cabinets, limestone worktops, beige splashback, stone slab splashback, stainless steel appliances, porcelain flooring, no island, yellow floors and beige worktops.
Inspiration for a medium sized eclectic l-shaped kitchen/diner in Other with a single-bowl sink, recessed-panel cabinets, light wood cabinets, limestone worktops, beige splashback, stone slab splashback, stainless steel appliances, porcelain flooring, no island, yellow floors and beige worktops.
Eclectic Orange Kitchen Ideas and Designs
7
