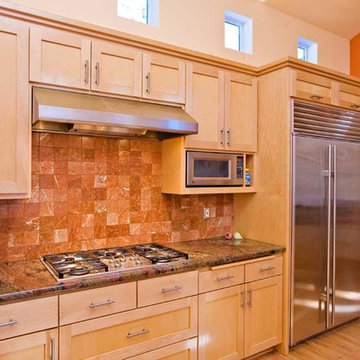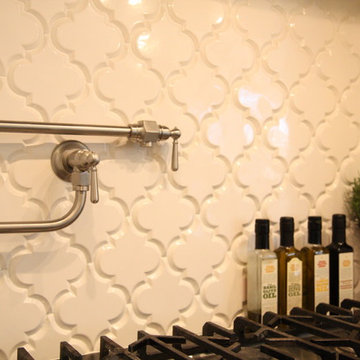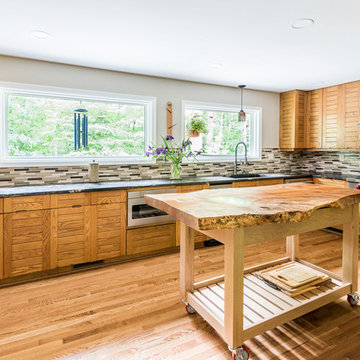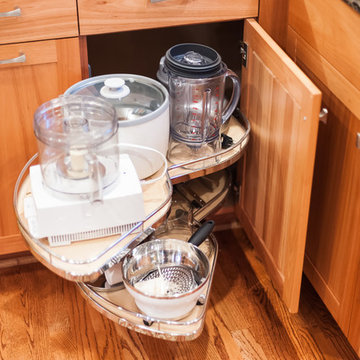Eclectic Orange Kitchen Ideas and Designs
Refine by:
Budget
Sort by:Popular Today
141 - 160 of 1,155 photos
Item 1 of 3

Design ideas for an eclectic kitchen in Los Angeles with a triple-bowl sink, shaker cabinets, dark wood cabinets, tile countertops, white splashback, ceramic splashback, medium hardwood flooring and an island.
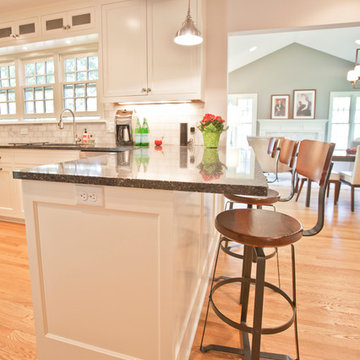
This very typical, 1947 built, story-and-a-half home in South Minneapolis had a small ‘U’ shaped kitchen adjacent to a similarly small dining room. These homeowners needed more space to prepare meals and store all the items needed in a modern kitchen. With a standard side entry access there was no more than a landing at the top of the basement stairs – no place to hang coats or even take off shoes!
Many years earlier, a small screened-in porch had been added off the dining room, but it was getting minimal use in our Minnesota climate.
With a new, spacious, family room addition in the place of the old screen porch and a 5’ expansion off the kitchen and side entry, along with removing the wall between the kitchen and the dining room, this home underwent a total transformation. What was once small cramped spaces is now a wide open great room containing kitchen, dining and family gathering spaces. As a bonus, a bright and functional mudroom was included to meet all their active family’s storage needs.
Natural light now flows throughout the space and Carrara marble accents in both the kitchen and around the fireplace tie the rooms together quite nicely! An ample amount of kitchen storage space was gained with Bayer Interior Woods cabinetry and stainless steel appliances are one of many modern conveniences this family can now enjoy daily. The flooring selection (Red Oak hardwood floors) will not only last for decades to come but also adds a warm feel to the whole home.
See full details (including before photos) on our website at http://www.castlebri.com/wholehouse/project-2408-1/ Designed by: Mark Benzell
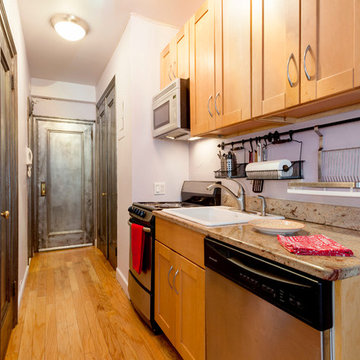
A long linear wall mounted rail system was installed on the back splash to keep clutter off the counter and organized in an aesthetic way. With no decorative tile or stone back splash the area below the cabinets was perfect real estate to use for a functional purpose.
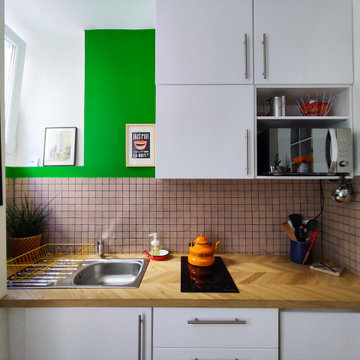
This is an example of a small bohemian single-wall open plan kitchen in Paris with a single-bowl sink, white cabinets, wood worktops, pink splashback, mosaic tiled splashback, light hardwood flooring, beige floors and brown worktops.
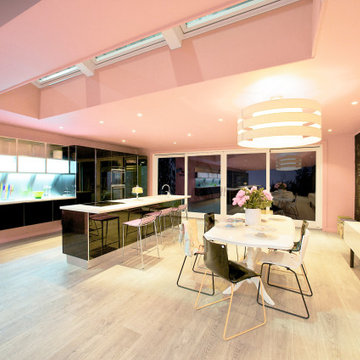
A home can be many different things for people, this eclectic artist home is full of intrigue and color. The design is uplifting and inspires creativity in a comfortable and relaxed setting through the use of odd accessories, lounge furniture, and quirky details. You can have a coffee in the kitchen or Martini's in the living room, the home caters for both at any time. What is unique is the use of bold colors that becomes the background canvas while designer objects become the object of attention. The house lets you relax and have fun and lets your imagination go free.
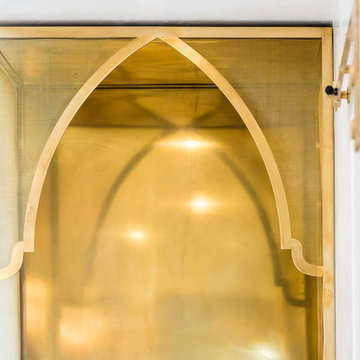
Kurt Lischka
Inspiration for a medium sized eclectic u-shaped open plan kitchen in Miami with a submerged sink, shaker cabinets, light wood cabinets, marble worktops, white splashback, marble splashback, stainless steel appliances, travertine flooring, multiple islands and beige floors.
Inspiration for a medium sized eclectic u-shaped open plan kitchen in Miami with a submerged sink, shaker cabinets, light wood cabinets, marble worktops, white splashback, marble splashback, stainless steel appliances, travertine flooring, multiple islands and beige floors.
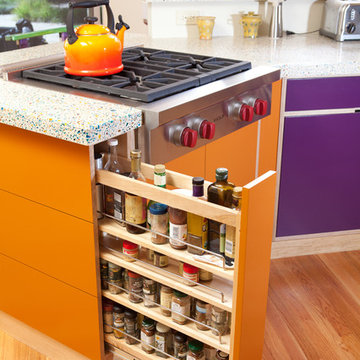
Inspiration for an eclectic l-shaped kitchen/diner in San Luis Obispo with a submerged sink, medium wood cabinets, recycled glass countertops, ceramic splashback and stainless steel appliances.
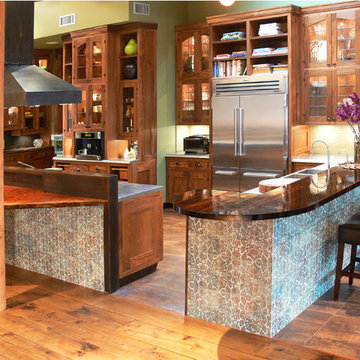
Short Wall: Ceramic Tile - Tiepolo Tileworks Damask Pattern Walnut & Cobalt Wash 6” x 6”
Floor: Metallic Porcelain Tile - #266 Cobre Lappa 12" x 24"
Backsplash: Concrete Tile - #272 Moss Green 3” x 12”
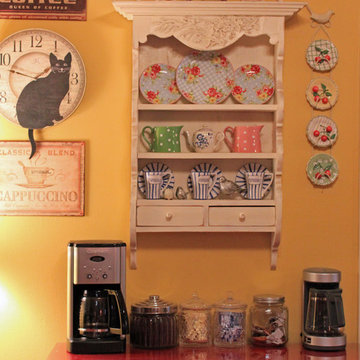
I desperately needed more storage in my tiny kitchen. So I brought in bookshelves from another room.
Brenda@Cozy Little House
Photo of an eclectic kitchen in Other.
Photo of an eclectic kitchen in Other.
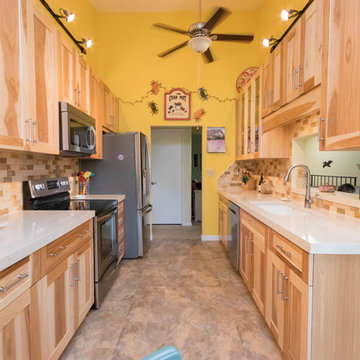
This cozy kitchen was completed in conjuction with J.A.R Remodeling. The all natural hickory doors are the centerpiece of this kitchen, revealing the beautiful natural graining that hickory is loved for. The off white quartz countertops are a great contrast for the cabinets and also provides a clean looking prep area for cooking. Definitely a unique look that allows for the natural wood to be the star of the show!
Cabinetry: Shiloh Cabinetry - Door: Lancaster Color: Natural Hickory
Countertops: Cambria - Fairbourne
Hardware - Atlas Homewares - 350-BRN
Sink: Blanco America - 441125
Faucet: KOHLER - K560
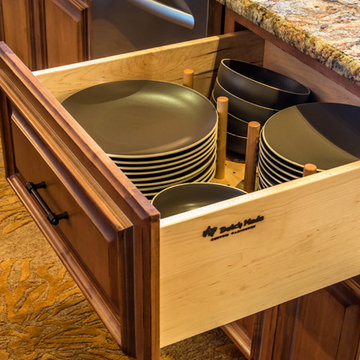
Mark Karrer
Small bohemian l-shaped open plan kitchen in Other with raised-panel cabinets, light wood cabinets, granite worktops, black splashback, stone tiled splashback, stainless steel appliances, slate flooring and an island.
Small bohemian l-shaped open plan kitchen in Other with raised-panel cabinets, light wood cabinets, granite worktops, black splashback, stone tiled splashback, stainless steel appliances, slate flooring and an island.
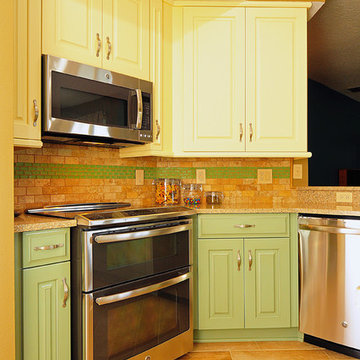
Rickie Agapito AOFOTOS.com
Design ideas for a medium sized eclectic u-shaped open plan kitchen in Orlando with a submerged sink, raised-panel cabinets, green cabinets, engineered stone countertops, beige splashback, stone tiled splashback, stainless steel appliances, porcelain flooring and an island.
Design ideas for a medium sized eclectic u-shaped open plan kitchen in Orlando with a submerged sink, raised-panel cabinets, green cabinets, engineered stone countertops, beige splashback, stone tiled splashback, stainless steel appliances, porcelain flooring and an island.
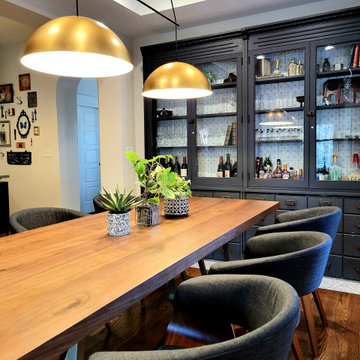
This Victorian city home was completely renovated with classic modern updates for an eclectic, luxe and swanky vibe. Finding the milk glass pendants for over the island made the modern black cabinets pop. The adjoining dining room blends modern and victorian elements to tie the open floor plan together
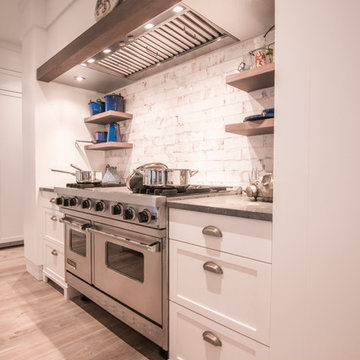
Photo of a medium sized eclectic u-shaped open plan kitchen in Tampa with a submerged sink, shaker cabinets, white cabinets, limestone worktops, white splashback, metro tiled splashback, integrated appliances, light hardwood flooring, an island, beige floors and grey worktops.
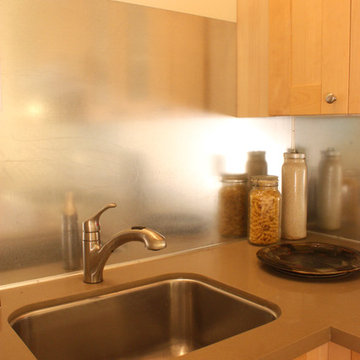
Bray Hayden
This is an example of a small eclectic u-shaped kitchen/diner in Seattle with a submerged sink, glass-front cabinets, light wood cabinets, quartz worktops, metallic splashback, metal splashback, white appliances and bamboo flooring.
This is an example of a small eclectic u-shaped kitchen/diner in Seattle with a submerged sink, glass-front cabinets, light wood cabinets, quartz worktops, metallic splashback, metal splashback, white appliances and bamboo flooring.
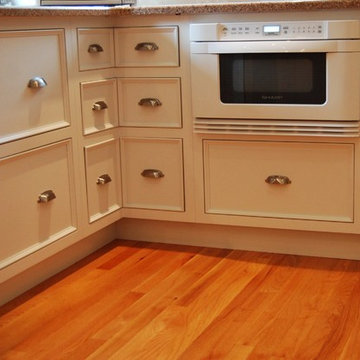
After living in an outdated and un-functional kitchen for many years, this young Baltimore couple enlisted Tuscan Blue Design to collaborate with them on their kitchen renovation. The client is a skilled carpenter and knew he could handle much of the construction himself, but he also knew that he needed design expertise to create a successful, functional, enjoyable space. Gone are the knotty-pine walls, and in their place is a well-planned, custom kitchen based on a simple color palette of white and green.
Eclectic Orange Kitchen Ideas and Designs
8
