Eclectic Utility Room with Recessed-panel Cabinets Ideas and Designs
Refine by:
Budget
Sort by:Popular Today
1 - 20 of 106 photos
Item 1 of 3
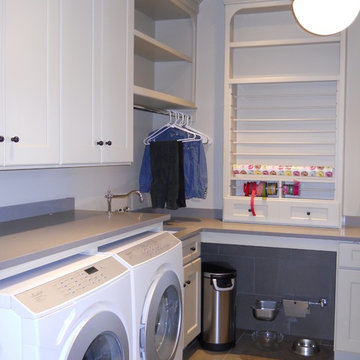
The homeowner desired a wrapping station, pull-out drying racks, and a space for hanging clothing, as well as plenty of storage.
Photo of a medium sized bohemian u-shaped separated utility room in Indianapolis with a submerged sink, recessed-panel cabinets, white cabinets, engineered stone countertops, ceramic flooring and a side by side washer and dryer.
Photo of a medium sized bohemian u-shaped separated utility room in Indianapolis with a submerged sink, recessed-panel cabinets, white cabinets, engineered stone countertops, ceramic flooring and a side by side washer and dryer.

This is an example of a small bohemian single-wall utility room in Phoenix with a built-in sink, recessed-panel cabinets, green cabinets, laminate countertops, beige walls, slate flooring and a stacked washer and dryer.

Custom Cabinets: Acadia Cabinets
Flooring: Herringbone Teak from indoTeak
Door Hardware: Baldwin
Cabinet Pulls, Mirror + Hooks: Anthropologie
Inspiration for a medium sized eclectic utility room in Seattle with recessed-panel cabinets, blue cabinets, wood worktops, dark hardwood flooring, a side by side washer and dryer, black floors, brown worktops and grey walls.
Inspiration for a medium sized eclectic utility room in Seattle with recessed-panel cabinets, blue cabinets, wood worktops, dark hardwood flooring, a side by side washer and dryer, black floors, brown worktops and grey walls.

A small, dark outdated laundry room in Hollywood Hills needed a refresh with additional hanging and shelf space. Creative owners not afraid of color. Accent wall wallpaper by Cole and Son. Custom cabinetry painted Amazon Soil by Benjamin Moore. Arctic White Quartz countertop. Walls Whispering Spring by Benjamin Moore. Electrolux Perfect Steam washer dryer with storage drawers. Quartz countertop. Photo by Amy Bartlam
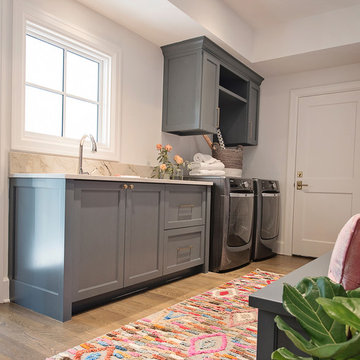
The perfect place to actually enjoy doing laundry!
Photo of a large eclectic l-shaped utility room in Austin with recessed-panel cabinets, grey cabinets, white walls, light hardwood flooring, a side by side washer and dryer and brown floors.
Photo of a large eclectic l-shaped utility room in Austin with recessed-panel cabinets, grey cabinets, white walls, light hardwood flooring, a side by side washer and dryer and brown floors.
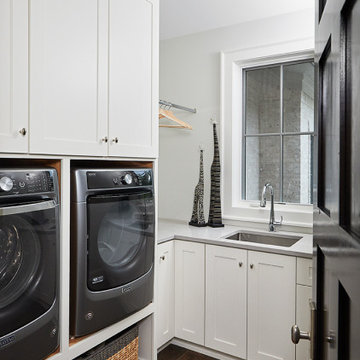
Inspiration for a medium sized eclectic l-shaped separated utility room in Grand Rapids with a submerged sink, recessed-panel cabinets, white cabinets, quartz worktops, grey walls, medium hardwood flooring, a side by side washer and dryer and grey worktops.
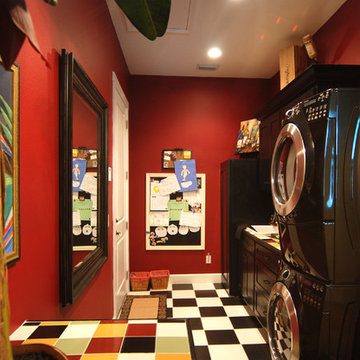
Inspiration for a medium sized eclectic single-wall separated utility room in Tampa with recessed-panel cabinets, black cabinets, red walls, lino flooring and a stacked washer and dryer.
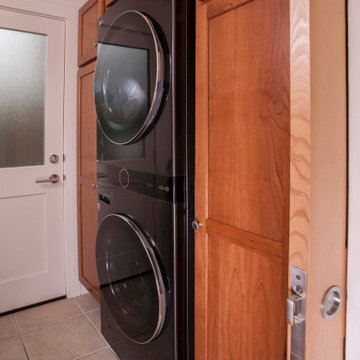
Photo of a small eclectic utility room in Seattle with recessed-panel cabinets, medium wood cabinets, white walls, a stacked washer and dryer, beige floors and porcelain flooring.
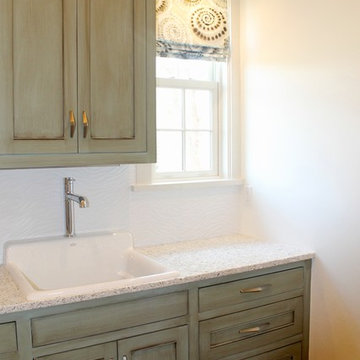
Photo of a medium sized bohemian single-wall utility room in Miami with a built-in sink, laminate countertops, white walls, dark hardwood flooring, recessed-panel cabinets and green cabinets.

Osbourne & Little "Derwent" wallpaper celebrates the homeowners love of her pet koi fish.
Inspiration for a small bohemian galley utility room in San Francisco with a submerged sink, recessed-panel cabinets, orange cabinets, quartz worktops, beige splashback, ceramic splashback, multi-coloured walls, brick flooring, a side by side washer and dryer, multi-coloured floors, green worktops, a wood ceiling and wallpapered walls.
Inspiration for a small bohemian galley utility room in San Francisco with a submerged sink, recessed-panel cabinets, orange cabinets, quartz worktops, beige splashback, ceramic splashback, multi-coloured walls, brick flooring, a side by side washer and dryer, multi-coloured floors, green worktops, a wood ceiling and wallpapered walls.
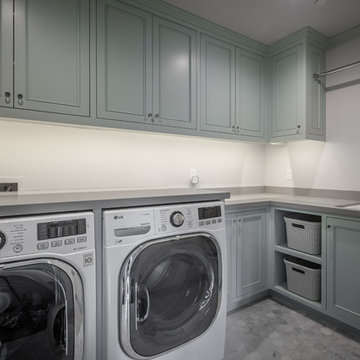
Practically designed laundry room space, with Caesarstone counters over washer and dryer.
This is an example of a medium sized bohemian l-shaped separated utility room in San Francisco with a single-bowl sink, recessed-panel cabinets, green cabinets, engineered stone countertops, grey walls, marble flooring and a side by side washer and dryer.
This is an example of a medium sized bohemian l-shaped separated utility room in San Francisco with a single-bowl sink, recessed-panel cabinets, green cabinets, engineered stone countertops, grey walls, marble flooring and a side by side washer and dryer.
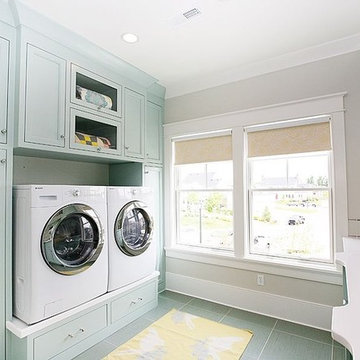
Photography by Hiya Papaya
Design ideas for an eclectic galley separated utility room in Salt Lake City with recessed-panel cabinets, blue cabinets, beige walls, ceramic flooring and a side by side washer and dryer.
Design ideas for an eclectic galley separated utility room in Salt Lake City with recessed-panel cabinets, blue cabinets, beige walls, ceramic flooring and a side by side washer and dryer.
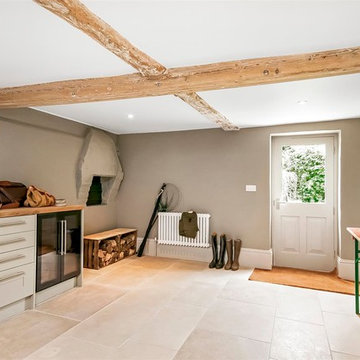
Knight Frank
Medium sized eclectic single-wall utility room in Hampshire with recessed-panel cabinets, white cabinets, wood worktops, grey walls, porcelain flooring, a side by side washer and dryer and beige floors.
Medium sized eclectic single-wall utility room in Hampshire with recessed-panel cabinets, white cabinets, wood worktops, grey walls, porcelain flooring, a side by side washer and dryer and beige floors.
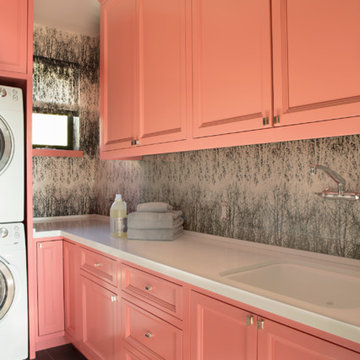
Medium sized bohemian l-shaped separated utility room in Los Angeles with recessed-panel cabinets, ceramic flooring, orange cabinets, a submerged sink and grey walls.

Our carpenters labored every detail from chainsaws to the finest of chisels and brad nails to achieve this eclectic industrial design. This project was not about just putting two things together, it was about coming up with the best solutions to accomplish the overall vision. A true meeting of the minds was required around every turn to achieve "rough" in its most luxurious state.
PhotographerLink
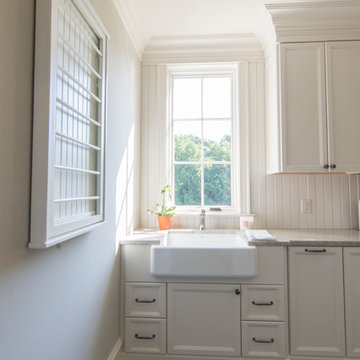
This is an example of a large bohemian utility room in Raleigh with a belfast sink, white cabinets, wood worktops, grey walls, slate flooring, a side by side washer and dryer and recessed-panel cabinets.
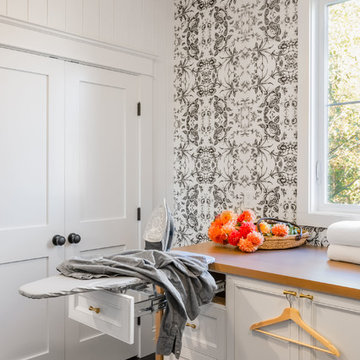
Wallpaper: Wallquest
Custom Cabinets: Acadia Cabinets
Flooring: Herringbone Teak from indoTeak
Door Hardware: Baldwin
Cabinet Pulls: Anthropologie
Ironing Board: Rev A Shelf
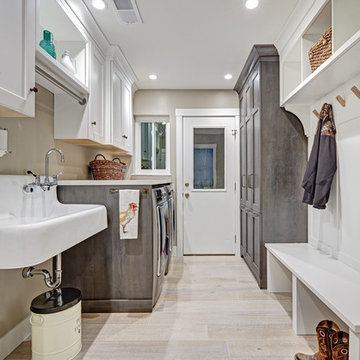
Our carpenters labored every detail from chainsaws to the finest of chisels and brad nails to achieve this eclectic industrial design. This project was not about just putting two things together, it was about coming up with the best solutions to accomplish the overall vision. A true meeting of the minds was required around every turn to achieve "rough" in its most luxurious state.
PhotographerLink

This is an example of a medium sized bohemian galley utility room in Philadelphia with a belfast sink, recessed-panel cabinets, beige cabinets, granite worktops, multi-coloured splashback, granite splashback, grey walls, concrete flooring, a side by side washer and dryer, multi-coloured floors, multicoloured worktops and exposed beams.

Bohemian u-shaped utility room in Seattle with a belfast sink, recessed-panel cabinets and a side by side washer and dryer.
Eclectic Utility Room with Recessed-panel Cabinets Ideas and Designs
1