Contemporary Utility Room with Recessed-panel Cabinets Ideas and Designs
Refine by:
Budget
Sort by:Popular Today
1 - 20 of 521 photos
Item 1 of 3

Inspiration for a medium sized contemporary l-shaped separated utility room in Minneapolis with recessed-panel cabinets, green cabinets, granite worktops, white walls, ceramic flooring, a side by side washer and dryer, grey floors, black worktops and a built-in sink.

Photo of a medium sized contemporary galley separated utility room in Birmingham with a built-in sink, recessed-panel cabinets, grey cabinets, composite countertops, white walls, beige floors and beige worktops.

With a design inspired by using sustainable materials, the owner of this contemporary home in Haughton, LA, wanted to achieve a modern exterior without sacrificing thermal performance and energy efficiency. The architect’s design called for spacious, light-filled rooms with walls of windows and doors to showcase the homeowner’s art collection. LEED® was also considered during the design and construction of the home. Critical to the project’s success was window availability with short lead times.
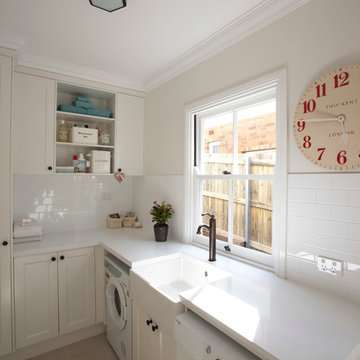
This is an example of a medium sized contemporary l-shaped utility room in Brisbane with a belfast sink, recessed-panel cabinets, white cabinets, granite worktops, white walls, ceramic flooring and a side by side washer and dryer.

This master bathroom was partially an old hall bath that was able to be enlarged due to a whole home addition. The homeowners needed a space to spread out and relax after a long day of working on other people's homes (yes - they do what we do!) A spacious floor plan, large tub, over-sized walk in shower, a smart commode, and customized enlarged vanity did the trick!
The cabinets are from WW Woods Shiloh inset, in their furniture collection. Maple with a Naval paint color make a bold pop of color in the space. Robern cabinets double as storage and mirrors at each vanity sink. The master closet is fully customized and outfitted with cabinetry from California Closets.
The tile is all a Calacatta Gold Marble - herringbone mosaic on the floor and a subway in the shower. Golden and brass tones in the plumbing bring warmth to the space. The vanity faucets, shower items, tub filler, and accessories are from Watermark. The commode is "smart" and from Toto.
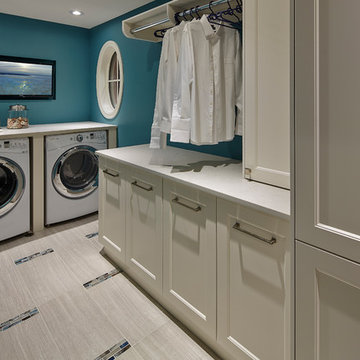
Photo of a medium sized contemporary l-shaped separated utility room in Other with white cabinets, blue walls, a side by side washer and dryer, recessed-panel cabinets, composite countertops and porcelain flooring.

This laundry room features Brighton Cabinetry with Cascade door style and Maple Cadet color. The countertops are Cambria Swanbridge quartz.
This is an example of a medium sized contemporary galley separated utility room in Baltimore with a belfast sink, recessed-panel cabinets, blue cabinets, engineered stone countertops, blue walls, a side by side washer and dryer, grey floors, white worktops and wallpapered walls.
This is an example of a medium sized contemporary galley separated utility room in Baltimore with a belfast sink, recessed-panel cabinets, blue cabinets, engineered stone countertops, blue walls, a side by side washer and dryer, grey floors, white worktops and wallpapered walls.
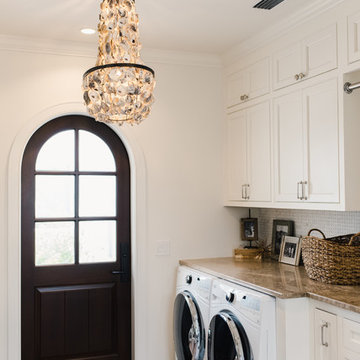
Inspiration for a medium sized contemporary utility room in Jacksonville with recessed-panel cabinets, white cabinets, granite worktops, white walls, brick flooring, a side by side washer and dryer and red floors.
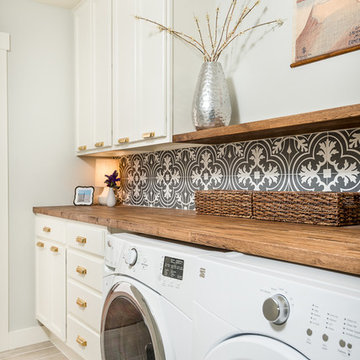
Much needed laundry room update, enlarged space, added more storage, tile backsplash
Design ideas for a large contemporary utility room in Dallas with recessed-panel cabinets, white cabinets, wood worktops, grey walls, porcelain flooring, a side by side washer and dryer, beige floors and brown worktops.
Design ideas for a large contemporary utility room in Dallas with recessed-panel cabinets, white cabinets, wood worktops, grey walls, porcelain flooring, a side by side washer and dryer, beige floors and brown worktops.

Medium sized contemporary galley separated utility room in Other with a built-in sink, recessed-panel cabinets, dark wood cabinets, granite worktops, grey walls, porcelain flooring, a side by side washer and dryer, multi-coloured floors and multicoloured worktops.
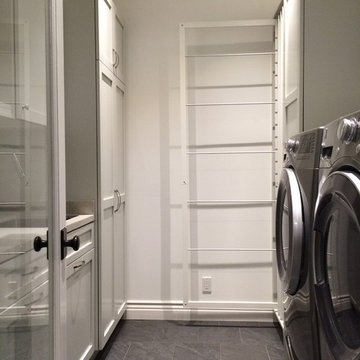
DryAway frames pull out easily to allow you to load your wash on the height adjustable cloth rods.
Design ideas for a contemporary galley utility room in Milwaukee with white cabinets, white walls, a side by side washer and dryer and recessed-panel cabinets.
Design ideas for a contemporary galley utility room in Milwaukee with white cabinets, white walls, a side by side washer and dryer and recessed-panel cabinets.

Contemporary Style
Architectural Photography - Ron Rosenzweig
Photo of a large contemporary single-wall utility room in Miami with a submerged sink, recessed-panel cabinets, black cabinets, marble worktops, beige walls, marble flooring and a side by side washer and dryer.
Photo of a large contemporary single-wall utility room in Miami with a submerged sink, recessed-panel cabinets, black cabinets, marble worktops, beige walls, marble flooring and a side by side washer and dryer.
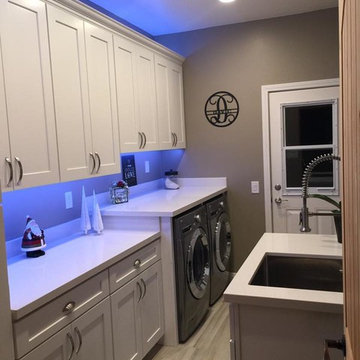
Photo of a medium sized contemporary single-wall separated utility room in San Diego with a submerged sink, recessed-panel cabinets, white cabinets, composite countertops, beige walls, porcelain flooring, a side by side washer and dryer and beige floors.
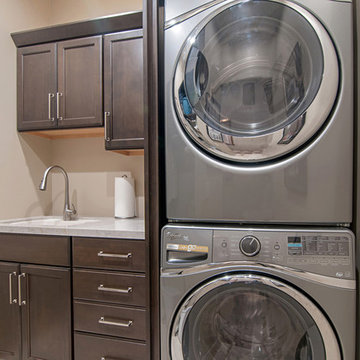
Re-designed laundry room space for better function and asthetics.
Photo of a small contemporary single-wall separated utility room in San Diego with a submerged sink, beige walls, a stacked washer and dryer, recessed-panel cabinets, engineered stone countertops and dark wood cabinets.
Photo of a small contemporary single-wall separated utility room in San Diego with a submerged sink, beige walls, a stacked washer and dryer, recessed-panel cabinets, engineered stone countertops and dark wood cabinets.

Photo of a large contemporary galley utility room in Orange County with a submerged sink, recessed-panel cabinets, blue cabinets, quartz worktops, beige walls, porcelain flooring, a side by side washer and dryer, beige floors and white worktops.
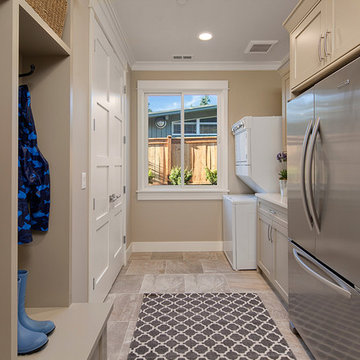
Photo Credit: Matt Edington
Contemporary galley utility room in Seattle with recessed-panel cabinets, grey cabinets, engineered stone countertops, beige walls, porcelain flooring and a stacked washer and dryer.
Contemporary galley utility room in Seattle with recessed-panel cabinets, grey cabinets, engineered stone countertops, beige walls, porcelain flooring and a stacked washer and dryer.
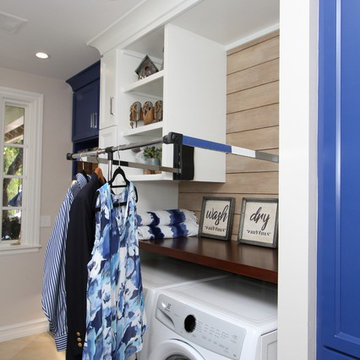
Inspiration for a large contemporary galley utility room in Orange County with a submerged sink, recessed-panel cabinets, blue cabinets, quartz worktops, beige walls, porcelain flooring, a side by side washer and dryer, beige floors and white worktops.
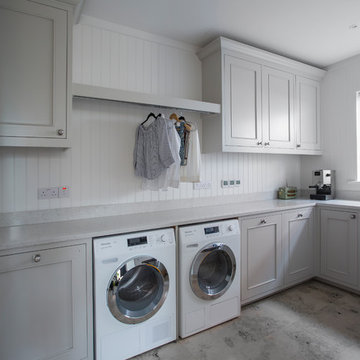
Inspiration for a large contemporary l-shaped utility room in Other with a single-bowl sink, recessed-panel cabinets, grey cabinets, white walls and a side by side washer and dryer.
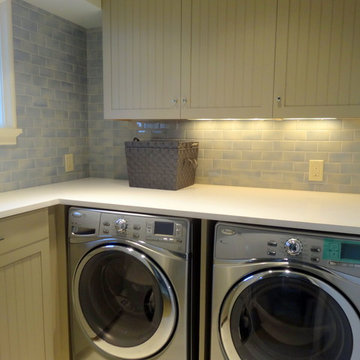
Small contemporary l-shaped separated utility room in Charlotte with beige cabinets, laminate countertops, a side by side washer and dryer, blue walls, ceramic flooring and recessed-panel cabinets.
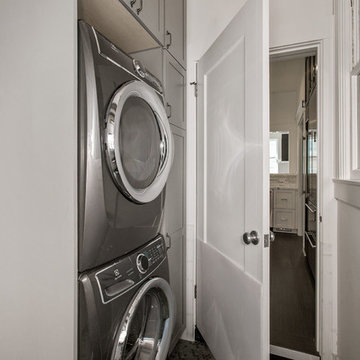
Laundry room developed as part of flat remodel and reconfiguration.
Design ideas for a small contemporary single-wall separated utility room in San Francisco with recessed-panel cabinets, grey cabinets, white walls, porcelain flooring, a stacked washer and dryer and grey floors.
Design ideas for a small contemporary single-wall separated utility room in San Francisco with recessed-panel cabinets, grey cabinets, white walls, porcelain flooring, a stacked washer and dryer and grey floors.
Contemporary Utility Room with Recessed-panel Cabinets Ideas and Designs
1