Industrial Utility Room with Recessed-panel Cabinets Ideas and Designs
Refine by:
Budget
Sort by:Popular Today
1 - 9 of 9 photos
Item 1 of 3

Laundry room with rustic wash basin sink and maple cabinets.
Hal Kearney, Photographer
This is an example of a large industrial separated utility room in Other with a belfast sink, light wood cabinets, yellow walls, porcelain flooring, a side by side washer and dryer, recessed-panel cabinets and concrete worktops.
This is an example of a large industrial separated utility room in Other with a belfast sink, light wood cabinets, yellow walls, porcelain flooring, a side by side washer and dryer, recessed-panel cabinets and concrete worktops.

Small industrial galley separated utility room in Barcelona with an integrated sink, recessed-panel cabinets, white cabinets, composite countertops, beige walls, medium hardwood flooring, a side by side washer and dryer, beige floors and beige worktops.

A pocket door preserves space and provides access to this narrow laundry room. The washer and dryer are topped by a wooden counter top to make folding laundry easy. Custom cabinetry was installed for ample storage.

Internal spaces on the contrary display a sense of warmth and softness, with the use of materials such as locally sourced Cypress Pine and Hoop Pine plywood panels throughout.
Photography by Alicia Taylor
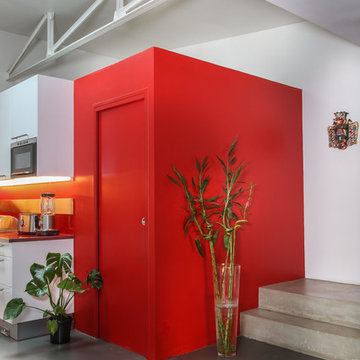
Thierry Stefanopoulos
This is an example of a small urban galley separated utility room in Paris with recessed-panel cabinets, red cabinets, glass worktops and red worktops.
This is an example of a small urban galley separated utility room in Paris with recessed-panel cabinets, red cabinets, glass worktops and red worktops.
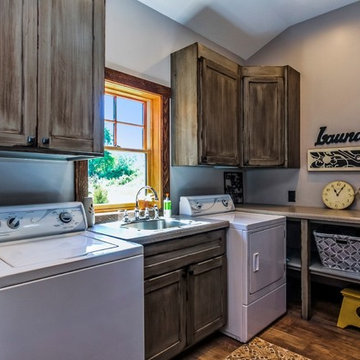
Artisan Craft Homes
This is an example of a large industrial l-shaped separated utility room in Grand Rapids with a built-in sink, recessed-panel cabinets, distressed cabinets, laminate countertops, grey walls, vinyl flooring, a side by side washer and dryer and brown floors.
This is an example of a large industrial l-shaped separated utility room in Grand Rapids with a built-in sink, recessed-panel cabinets, distressed cabinets, laminate countertops, grey walls, vinyl flooring, a side by side washer and dryer and brown floors.
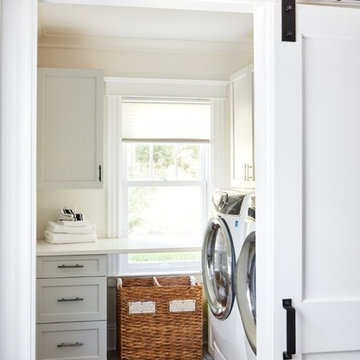
Dividing the existing space into a separate Laundry and Mudroom with a sliding barn door was the inspiration for this space.
This is an example of a medium sized urban l-shaped separated utility room in New York with a submerged sink, recessed-panel cabinets, grey cabinets, engineered stone countertops, beige walls, porcelain flooring, a side by side washer and dryer, multi-coloured floors and white worktops.
This is an example of a medium sized urban l-shaped separated utility room in New York with a submerged sink, recessed-panel cabinets, grey cabinets, engineered stone countertops, beige walls, porcelain flooring, a side by side washer and dryer, multi-coloured floors and white worktops.
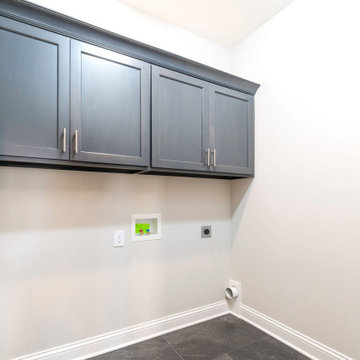
Design ideas for an urban single-wall separated utility room in Huntington with recessed-panel cabinets, grey cabinets, beige walls, ceramic flooring, a side by side washer and dryer and black floors.
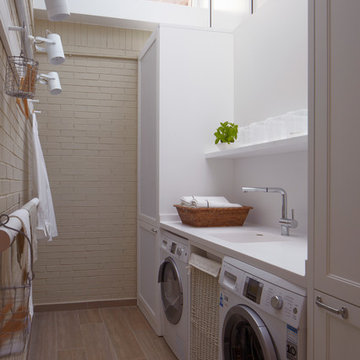
Inspiration for a medium sized urban single-wall separated utility room in Barcelona with a single-bowl sink, white walls, a side by side washer and dryer, recessed-panel cabinets and white cabinets.
Industrial Utility Room with Recessed-panel Cabinets Ideas and Designs
1