Rustic Utility Room with Recessed-panel Cabinets Ideas and Designs
Refine by:
Budget
Sort by:Popular Today
1 - 20 of 134 photos
Item 1 of 3

Photo of a medium sized rustic separated utility room in Salt Lake City with recessed-panel cabinets, grey cabinets, engineered stone countertops, multi-coloured walls, a stacked washer and dryer, grey worktops, a submerged sink, light hardwood flooring and beige floors.

This is an example of a small rustic single-wall separated utility room in Chicago with recessed-panel cabinets, medium wood cabinets, marble worktops, white walls, medium hardwood flooring and a side by side washer and dryer.

Great views from this beautiful and efficient laundry room.
Large rustic l-shaped separated utility room in Chicago with a submerged sink, recessed-panel cabinets, medium wood cabinets, granite worktops, slate flooring and a side by side washer and dryer.
Large rustic l-shaped separated utility room in Chicago with a submerged sink, recessed-panel cabinets, medium wood cabinets, granite worktops, slate flooring and a side by side washer and dryer.

Medium sized rustic l-shaped separated utility room in Phoenix with a built-in sink, recessed-panel cabinets, blue cabinets, engineered stone countertops, grey walls, ceramic flooring, a side by side washer and dryer, white floors and black worktops.

A rustic style mudroom / laundry room in Warrington, Pennsylvania. A lot of times with mudrooms people think they need more square footage, but what they really need is some good space planning.

This is an example of a medium sized rustic l-shaped separated utility room in Other with a submerged sink, recessed-panel cabinets, dark wood cabinets, tile countertops, beige walls, slate flooring, a stacked washer and dryer, brown floors and beige worktops.

Medium sized rustic u-shaped utility room in Denver with a submerged sink, recessed-panel cabinets, dark wood cabinets, granite worktops, beige walls and multicoloured worktops.
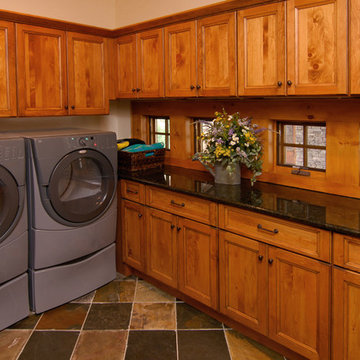
Photo of a rustic u-shaped separated utility room in Charlotte with recessed-panel cabinets, medium wood cabinets, granite worktops, slate flooring and a side by side washer and dryer.

Shutter Avenue Photography
Photo of an expansive rustic u-shaped separated utility room in Denver with recessed-panel cabinets, green cabinets, quartz worktops, ceramic flooring, a side by side washer and dryer and orange walls.
Photo of an expansive rustic u-shaped separated utility room in Denver with recessed-panel cabinets, green cabinets, quartz worktops, ceramic flooring, a side by side washer and dryer and orange walls.

Northway Construction
Photo of a large rustic galley separated utility room in Minneapolis with a submerged sink, recessed-panel cabinets, medium wood cabinets, granite worktops, brown walls, lino flooring and a side by side washer and dryer.
Photo of a large rustic galley separated utility room in Minneapolis with a submerged sink, recessed-panel cabinets, medium wood cabinets, granite worktops, brown walls, lino flooring and a side by side washer and dryer.
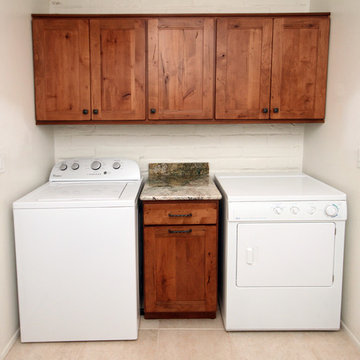
This Laundry Room is adjacent to the kitchen and we Refaced the old cabinets to match with the new and beautiful Santa Fe style cabinets.
Design ideas for a small rustic single-wall separated utility room in Phoenix with granite worktops, white walls, ceramic flooring, a side by side washer and dryer and recessed-panel cabinets.
Design ideas for a small rustic single-wall separated utility room in Phoenix with granite worktops, white walls, ceramic flooring, a side by side washer and dryer and recessed-panel cabinets.

Andrew O'Neill, Clarity Northwest (Seattle)
This is an example of a small rustic l-shaped separated utility room in Seattle with a submerged sink, recessed-panel cabinets, white cabinets, limestone worktops, beige walls, slate flooring and a stacked washer and dryer.
This is an example of a small rustic l-shaped separated utility room in Seattle with a submerged sink, recessed-panel cabinets, white cabinets, limestone worktops, beige walls, slate flooring and a stacked washer and dryer.
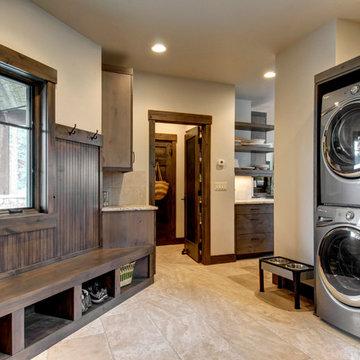
Jon Eady Photographer 2014
Inspiration for a rustic utility room in Denver with recessed-panel cabinets, dark wood cabinets, beige walls, a stacked washer and dryer and beige floors.
Inspiration for a rustic utility room in Denver with recessed-panel cabinets, dark wood cabinets, beige walls, a stacked washer and dryer and beige floors.

This is an example of a medium sized rustic galley separated utility room in Atlanta with a submerged sink, recessed-panel cabinets, granite worktops, beige walls, porcelain flooring, a side by side washer and dryer and beige cabinets.
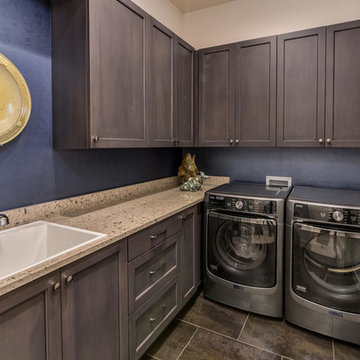
This is an example of a small rustic galley separated utility room in Los Angeles with a built-in sink, recessed-panel cabinets, dark wood cabinets, engineered stone countertops, blue walls and a side by side washer and dryer.

Design ideas for an expansive rustic galley separated utility room in Los Angeles with a single-bowl sink, recessed-panel cabinets, dark wood cabinets, engineered stone countertops, white walls, lino flooring and a stacked washer and dryer.
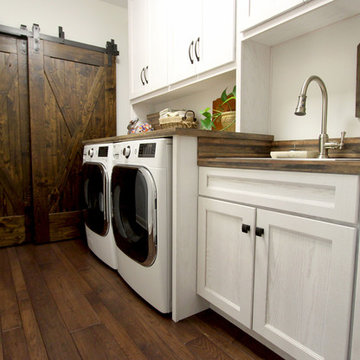
In this laundry room we installed Medallion Designer Gold, Stockton door with reversed raised panel, full overlay oak wood cabinets in Cottage White Sheer stain. Custom laminate countertops for sink run and folding table above washer/dryer is Formica Timberworks with square edge and 4" backsplash. An Artisan high rise faucet in stainless steel, a Lenova laundry sink in stainless steel and sliding barn doors were installed. On the floor: 3", 4", 5", 7" character grade hickory flooring in random lengths was installed.
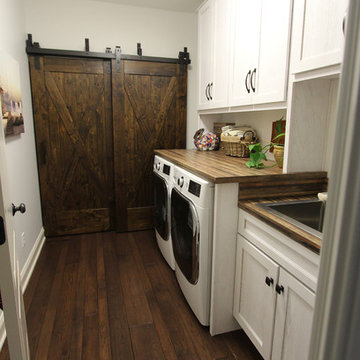
In this laundry room we installed Medallion Designer Gold, Stockton door with reversed raised panel, full overlay oak wood cabinets in Cottage White Sheer stain. Custom laminate countertops for sink run and folding table above washer/dryer is Formica Timberworks with square edge and 4" backsplash. An Artisan high rise faucet in stainless steel, a Lenova laundry sink in stainless steel and sliding barn doors were installed. On the floor: 3", 4", 5", 7" character grade hickory flooring in random lengths was installed.
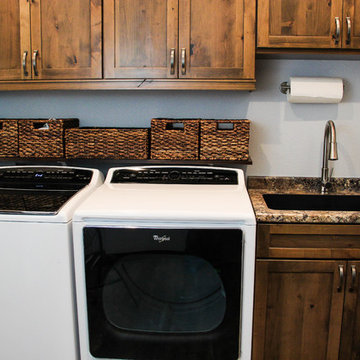
Medium sized rustic single-wall separated utility room in Other with a submerged sink, recessed-panel cabinets, medium wood cabinets, granite worktops, grey walls and a side by side washer and dryer.
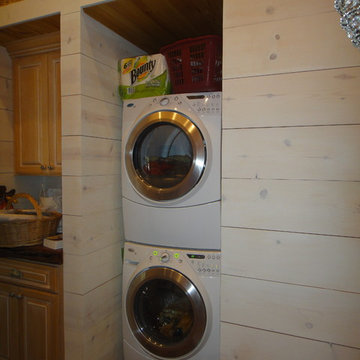
This unique cabin began as an ordinary ranch house with a million dollar Lake Norfork view. The layout was chopped up with too small of kitchen and baths. One bath that served two bedrooms was only accessible through one bedroom. We valted all of the ceilings and finished them with wood. Only closing in the porch, we rearranged the entire house. It is not only dramatic, it is functional and full of excellent craftsmanship. Howard Shannon drew all of the plans.
Photos by Claudia Shannon
Claudia Shannon
Rustic Utility Room with Recessed-panel Cabinets Ideas and Designs
1