Contemporary Utility Room with Recessed-panel Cabinets Ideas and Designs
Refine by:
Budget
Sort by:Popular Today
141 - 160 of 525 photos
Item 1 of 3
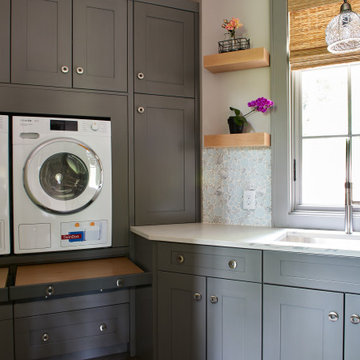
Perfect sized laundry room with stackable units, ironing and folding area, and with a view too! Pull out clothes folding drawers and lots of cabinet space finishes this laundry room
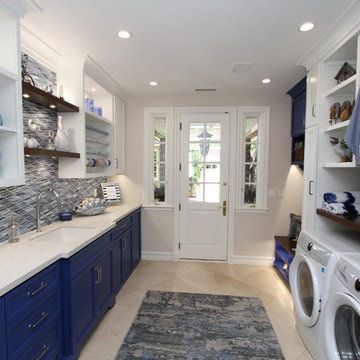
Large contemporary galley utility room in Orange County with a submerged sink, recessed-panel cabinets, blue cabinets, quartz worktops, beige walls, porcelain flooring, a side by side washer and dryer, beige floors and white worktops.
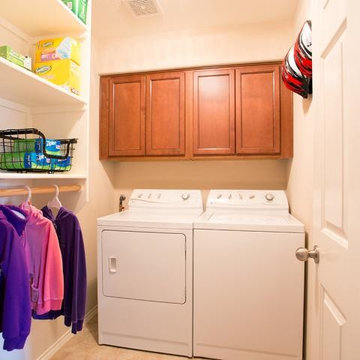
This is an example of a medium sized contemporary u-shaped separated utility room in Austin with recessed-panel cabinets, medium wood cabinets, beige walls, ceramic flooring and a side by side washer and dryer.

Budget analysis and project development by: May Construction, Inc. -------------------- Interior design by: Liz Williams
Small contemporary u-shaped separated utility room in San Francisco with a single-bowl sink, recessed-panel cabinets, white cabinets, composite countertops, green walls, a stacked washer and dryer and ceramic flooring.
Small contemporary u-shaped separated utility room in San Francisco with a single-bowl sink, recessed-panel cabinets, white cabinets, composite countertops, green walls, a stacked washer and dryer and ceramic flooring.
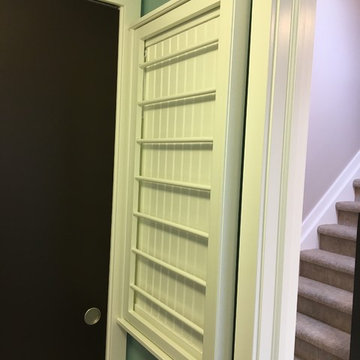
Great solution for laundry room hanging in a limited space. We added these by-pass doors to conceal hot water tank & Furnace.
Small contemporary single-wall separated utility room in Cleveland with recessed-panel cabinets, white cabinets, blue walls, ceramic flooring, a side by side washer and dryer and beige floors.
Small contemporary single-wall separated utility room in Cleveland with recessed-panel cabinets, white cabinets, blue walls, ceramic flooring, a side by side washer and dryer and beige floors.
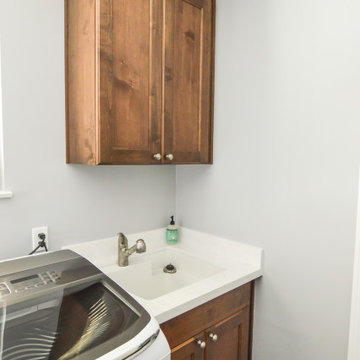
White quartz countertop
Recessed panel cabinetry
This is an example of a small contemporary utility room with a submerged sink, recessed-panel cabinets, medium wood cabinets, engineered stone countertops, white walls, vinyl flooring, a side by side washer and dryer, multi-coloured floors and white worktops.
This is an example of a small contemporary utility room with a submerged sink, recessed-panel cabinets, medium wood cabinets, engineered stone countertops, white walls, vinyl flooring, a side by side washer and dryer, multi-coloured floors and white worktops.
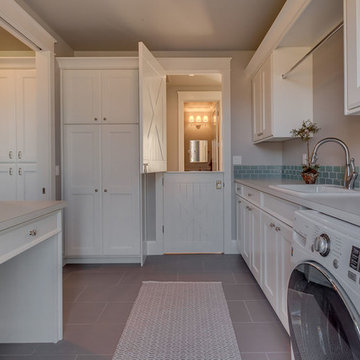
Countertop: Laminate 4942-38 Crisp Linen
Flooring: Masonry-crossville AV246 ASH-UOS
Backsplash: Masonry AO Legacy Glass - LG15 Moonlight
Paint: Benjamin Moore 1465 "Smoke Embers"
Trim & Ceiling: Benjamin Moore OC-64 "Pure White"
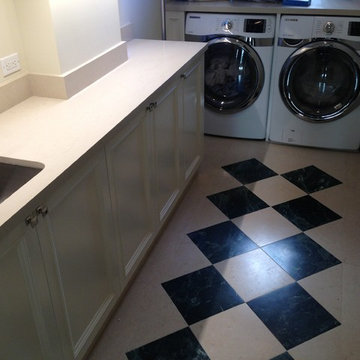
Photo of a medium sized contemporary l-shaped separated utility room in New York with a submerged sink, recessed-panel cabinets, white cabinets, composite countertops, white walls, porcelain flooring, a side by side washer and dryer and multi-coloured floors.
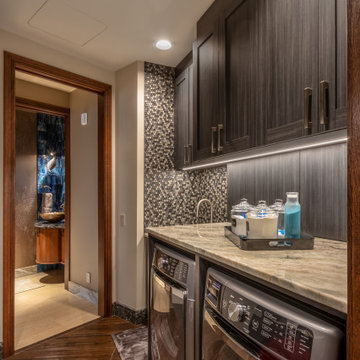
This is an example of a small contemporary single-wall separated utility room in Omaha with a submerged sink, recessed-panel cabinets, grey cabinets, granite worktops, dark hardwood flooring, a side by side washer and dryer, brown floors and multicoloured worktops.
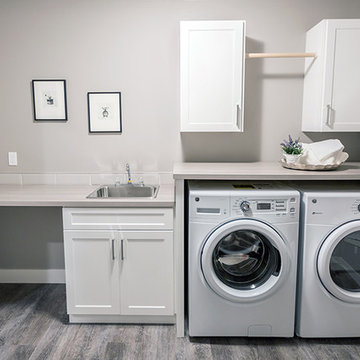
Design ideas for a medium sized contemporary single-wall separated utility room in Calgary with a single-bowl sink, recessed-panel cabinets, white cabinets, laminate countertops, white walls, vinyl flooring, a side by side washer and dryer and grey floors.
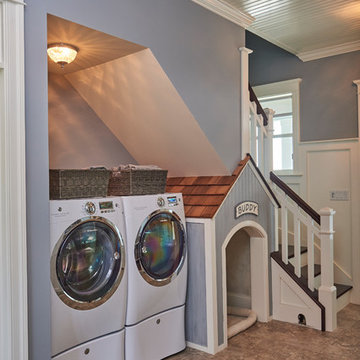
Photography by Jordan Bush
Photo of a medium sized contemporary galley separated utility room in Other with a submerged sink, recessed-panel cabinets, white cabinets, quartz worktops, grey walls, ceramic flooring and a side by side washer and dryer.
Photo of a medium sized contemporary galley separated utility room in Other with a submerged sink, recessed-panel cabinets, white cabinets, quartz worktops, grey walls, ceramic flooring and a side by side washer and dryer.
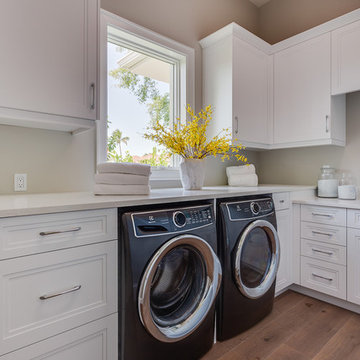
Photos by Context Media/Naples, FL
Photo of a medium sized contemporary l-shaped separated utility room in Other with recessed-panel cabinets, white cabinets, granite worktops, grey walls, light hardwood flooring, a side by side washer and dryer, beige floors and beige worktops.
Photo of a medium sized contemporary l-shaped separated utility room in Other with recessed-panel cabinets, white cabinets, granite worktops, grey walls, light hardwood flooring, a side by side washer and dryer, beige floors and beige worktops.
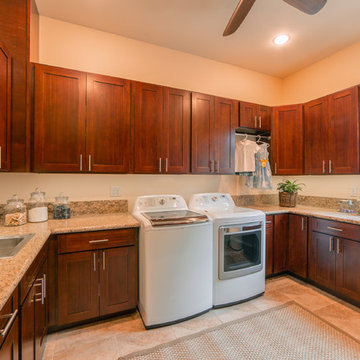
Kurt Stevens
Design ideas for a large contemporary u-shaped utility room in Hawaii with a single-bowl sink, recessed-panel cabinets, granite worktops, beige walls, ceramic flooring, a side by side washer and dryer and dark wood cabinets.
Design ideas for a large contemporary u-shaped utility room in Hawaii with a single-bowl sink, recessed-panel cabinets, granite worktops, beige walls, ceramic flooring, a side by side washer and dryer and dark wood cabinets.
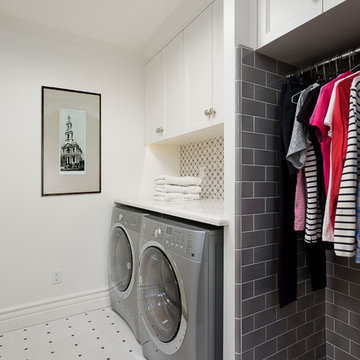
Clark Dugger
Inspiration for a contemporary galley separated utility room in Los Angeles with recessed-panel cabinets, white cabinets, white walls and multi-coloured floors.
Inspiration for a contemporary galley separated utility room in Los Angeles with recessed-panel cabinets, white cabinets, white walls and multi-coloured floors.
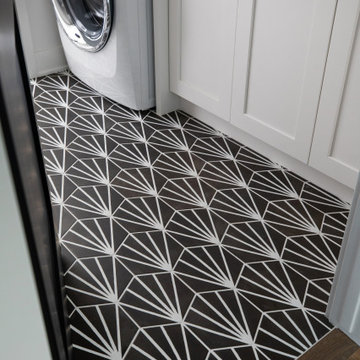
Painted tile hexagon shape black and white laundry room - Madison Area Builders Association Parade Home June 2021 - FLOOR360 supplied and installed tile, Hart DeNoble Builders, DesignWell Interiors, Melby Design, photos S. Photography
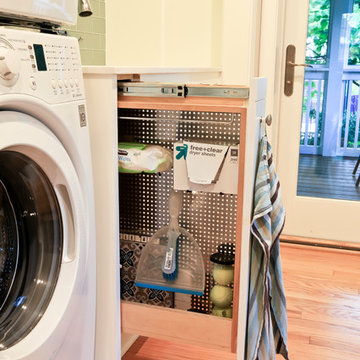
FineCraft Contractors, Inc.
Warwick Photography
Medium sized contemporary single-wall separated utility room in DC Metro with a submerged sink, recessed-panel cabinets, white cabinets, engineered stone countertops, white walls, light hardwood flooring, a stacked washer and dryer, brown floors and white worktops.
Medium sized contemporary single-wall separated utility room in DC Metro with a submerged sink, recessed-panel cabinets, white cabinets, engineered stone countertops, white walls, light hardwood flooring, a stacked washer and dryer, brown floors and white worktops.
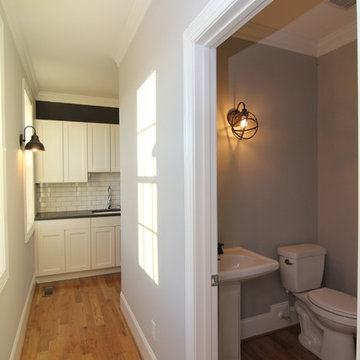
Get a glimpse at the laundry room cabinets, counter, and sink from the foyer hallway.
Photo of a small contemporary utility room in Raleigh with a single-bowl sink, recessed-panel cabinets, white cabinets, granite worktops, grey walls, light hardwood flooring and a side by side washer and dryer.
Photo of a small contemporary utility room in Raleigh with a single-bowl sink, recessed-panel cabinets, white cabinets, granite worktops, grey walls, light hardwood flooring and a side by side washer and dryer.

Photo of a large contemporary galley utility room in Orange County with a submerged sink, recessed-panel cabinets, blue cabinets, quartz worktops, beige walls, porcelain flooring, a side by side washer and dryer, beige floors and white worktops.

Custom storage in both the island and storage lockers makes organization a snap!
Inspiration for a large contemporary u-shaped utility room in Indianapolis with an utility sink, recessed-panel cabinets, medium wood cabinets, engineered stone countertops, beige walls, porcelain flooring, a stacked washer and dryer, black floors and beige worktops.
Inspiration for a large contemporary u-shaped utility room in Indianapolis with an utility sink, recessed-panel cabinets, medium wood cabinets, engineered stone countertops, beige walls, porcelain flooring, a stacked washer and dryer, black floors and beige worktops.
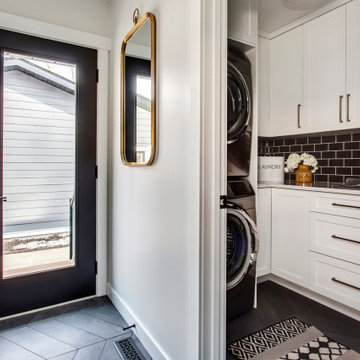
Inspiration for a medium sized contemporary l-shaped separated utility room in Calgary with a belfast sink, recessed-panel cabinets, white cabinets, engineered stone countertops, white walls, slate flooring, a stacked washer and dryer, grey floors and white worktops.
Contemporary Utility Room with Recessed-panel Cabinets Ideas and Designs
8