Eclectic Utility Room with Shaker Cabinets Ideas and Designs
Refine by:
Budget
Sort by:Popular Today
61 - 80 of 151 photos
Item 1 of 3
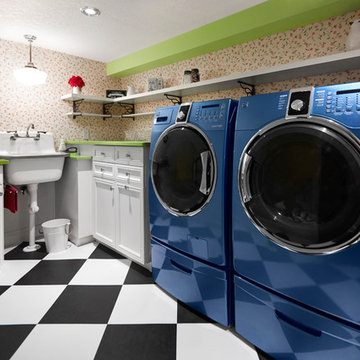
This 1980s home was completely gutted and redone both inside and out. Including windows, roofing, Stucco and some exterior wall restructuring. All new interior layout and finishes throughout, including a new open concept kitchen living area with massive walk in butler’s pantry that is 16’ tall inside with shelving to the ceiling. The clients’ eclectic taste drove the design, and led to custom tile inlays, wainscoting and moulding, 13 different wallpapers and unique appliances. The most fun feature of this renovation was the son’s bedroom, which was quite small, but we were able to take advantage of a vaulted ceiling to create a custom-built loft bed with a ladder, lighting and charging station, and lots of shelving.
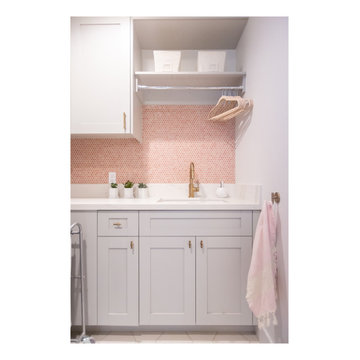
This is an example of a medium sized eclectic l-shaped separated utility room in Phoenix with a submerged sink, shaker cabinets, grey cabinets, engineered stone countertops, pink splashback, ceramic splashback, white walls, porcelain flooring, a side by side washer and dryer, white floors and white worktops.
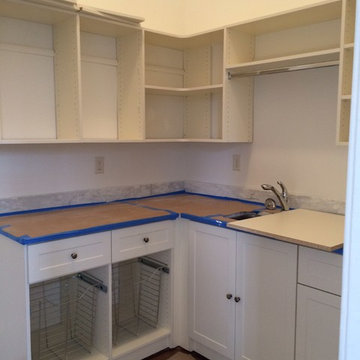
Addition - Laundry
Photo of a medium sized bohemian l-shaped separated utility room in Other with a submerged sink, shaker cabinets, white cabinets and medium hardwood flooring.
Photo of a medium sized bohemian l-shaped separated utility room in Other with a submerged sink, shaker cabinets, white cabinets and medium hardwood flooring.
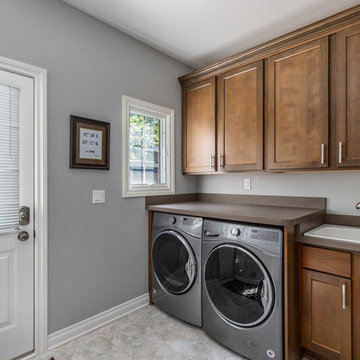
Stylish Detroit
This is an example of an eclectic utility room in Detroit with a built-in sink, shaker cabinets, medium wood cabinets, laminate countertops, grey walls, vinyl flooring, a side by side washer and dryer, multi-coloured floors and brown worktops.
This is an example of an eclectic utility room in Detroit with a built-in sink, shaker cabinets, medium wood cabinets, laminate countertops, grey walls, vinyl flooring, a side by side washer and dryer, multi-coloured floors and brown worktops.
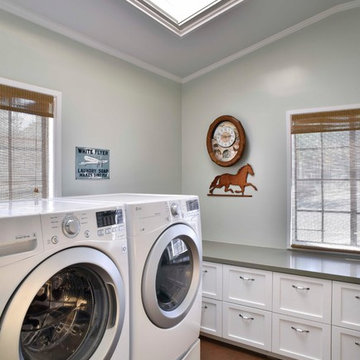
This is the remodeled laundry room with its new large counter and extra storage. The trotting horse on the wall symbolizes the equestrian theme of this home, which is owned by horse lovers.
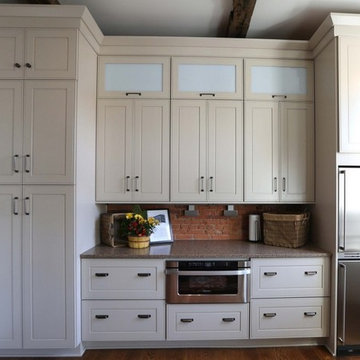
Loft laundry area off of kitchen allows for plenty of storage, and contains a charging station.
Photo by: Chuck Crow
Photo of a small eclectic single-wall utility room in Cleveland with shaker cabinets, white cabinets, engineered stone countertops, medium hardwood flooring and a stacked washer and dryer.
Photo of a small eclectic single-wall utility room in Cleveland with shaker cabinets, white cabinets, engineered stone countertops, medium hardwood flooring and a stacked washer and dryer.
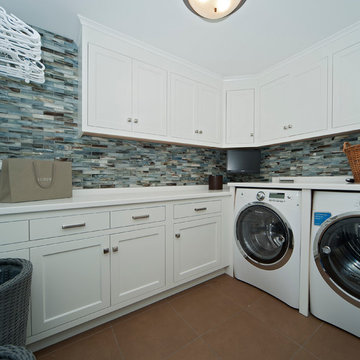
Medium sized bohemian l-shaped separated utility room in Boston with shaker cabinets, white cabinets, composite countertops, porcelain flooring and a side by side washer and dryer.
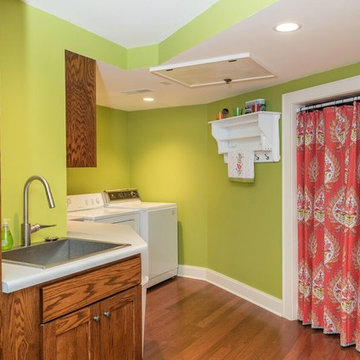
Photo of a medium sized eclectic single-wall separated utility room in Other with a built-in sink, shaker cabinets, dark wood cabinets, laminate countertops, green walls, dark hardwood flooring and brown floors.
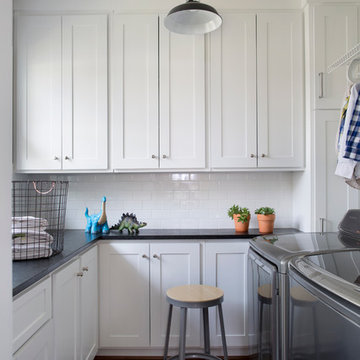
photo by Sarah Dorio
Inspiration for a bohemian u-shaped separated utility room in Atlanta with a submerged sink, shaker cabinets, white cabinets, quartz worktops, grey walls, medium hardwood flooring and a side by side washer and dryer.
Inspiration for a bohemian u-shaped separated utility room in Atlanta with a submerged sink, shaker cabinets, white cabinets, quartz worktops, grey walls, medium hardwood flooring and a side by side washer and dryer.
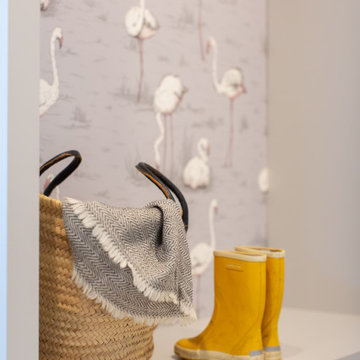
Medium sized bohemian l-shaped separated utility room in Phoenix with a submerged sink, shaker cabinets, grey cabinets, engineered stone countertops, pink splashback, ceramic splashback, white walls, porcelain flooring, a side by side washer and dryer, white floors and white worktops.
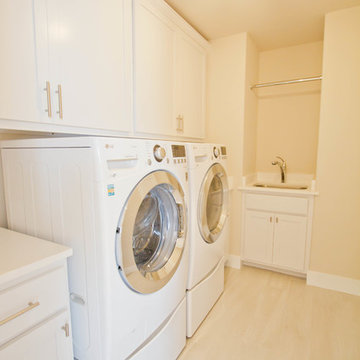
Tracy T. Photography
Inspiration for a large eclectic l-shaped utility room in Other with a submerged sink, shaker cabinets, white cabinets, beige walls, porcelain flooring, a side by side washer and dryer and beige floors.
Inspiration for a large eclectic l-shaped utility room in Other with a submerged sink, shaker cabinets, white cabinets, beige walls, porcelain flooring, a side by side washer and dryer and beige floors.
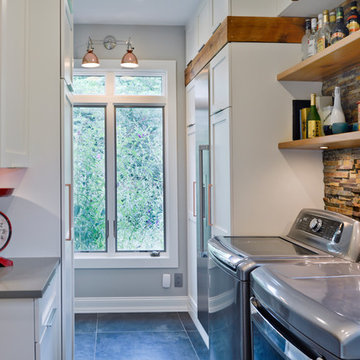
June Stanich
This is an example of a medium sized bohemian galley utility room in DC Metro with shaker cabinets, white cabinets, engineered stone countertops, grey walls, porcelain flooring, a side by side washer and dryer and grey floors.
This is an example of a medium sized bohemian galley utility room in DC Metro with shaker cabinets, white cabinets, engineered stone countertops, grey walls, porcelain flooring, a side by side washer and dryer and grey floors.
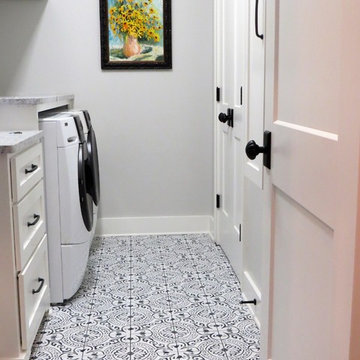
Medium sized eclectic galley separated utility room in Little Rock with shaker cabinets, white cabinets, granite worktops, grey walls, porcelain flooring, a side by side washer and dryer, multi-coloured floors and multicoloured worktops.
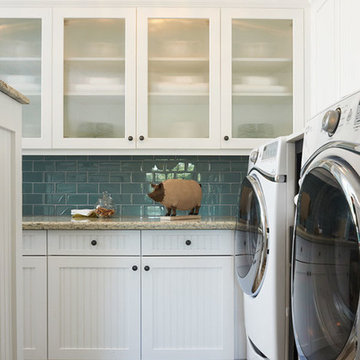
GH Wood Design created a Laundry and Craft room for the Pasadena Showcase House for the Arts 2013 that was both functional and pleasing to the eye. The laundry room is a place where a lot of time is spent so we wanted to create a space that was practical but still pretty. All the elements that are needed for a laundry room were provided, but in such a way that they could be hidden away while not in use. Such as: a pull out ironing board that is hidden in a drawer in between the dryers; and a pull down drying rack above the washing machine that is contained in a cabinet with doors that close when not in use. On the craft room side we created a custom inspiration board, as well as a custom chalk board that covers the utility box. Also on the craft room side is a drawer that houses wrapping paper on rods for easy and orderly access. The room is topped off with faux wood tile floors that give the feel and beauty of the natural material, but the practicality of tile in a room that is susceptible to leaks and spills.
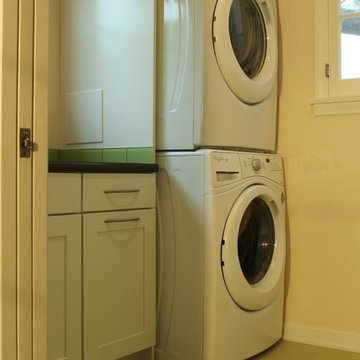
The laundry room received a full remodel from new linoleum flooring, new ceiling lights and a pocket door. The laundry room was repurposed with the removal of an old utility sink and a new design that incorporated a full size, stack washer and dryer, as well as a 2nd party refrigerator. New upper and lower cabinets and quartz countertops add utility to the room. The countertops are also lined with a backsplash of the green glass tile.
Mary Broerman, CCIDC
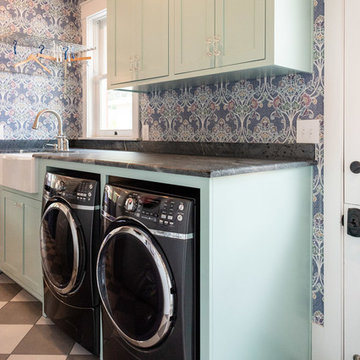
©2018 Sligh Cabinets, Inc. | Custom Cabinetry by Sligh Cabinets, Inc. | Countertops by Presidio Tile & Stone
Small eclectic galley separated utility room in San Luis Obispo with a belfast sink, shaker cabinets, turquoise cabinets, multi-coloured walls, porcelain flooring, a side by side washer and dryer, multi-coloured floors and grey worktops.
Small eclectic galley separated utility room in San Luis Obispo with a belfast sink, shaker cabinets, turquoise cabinets, multi-coloured walls, porcelain flooring, a side by side washer and dryer, multi-coloured floors and grey worktops.
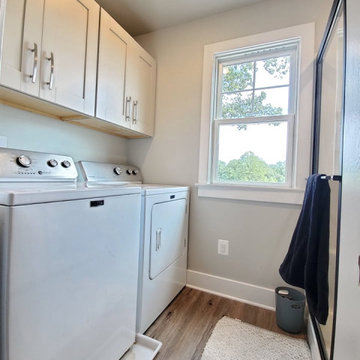
This is an example of a bohemian utility room in Richmond with shaker cabinets, dark wood cabinets, grey walls, vinyl flooring and beige floors.
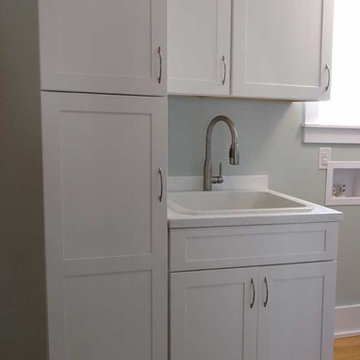
This is an example of a medium sized bohemian single-wall separated utility room in Other with a single-bowl sink, shaker cabinets, white cabinets, light hardwood flooring and a side by side washer and dryer.
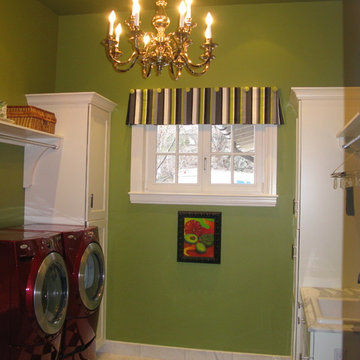
Design ideas for a medium sized eclectic galley separated utility room in Denver with a built-in sink, shaker cabinets, white cabinets, marble worktops, green walls, porcelain flooring, a side by side washer and dryer and multi-coloured floors.
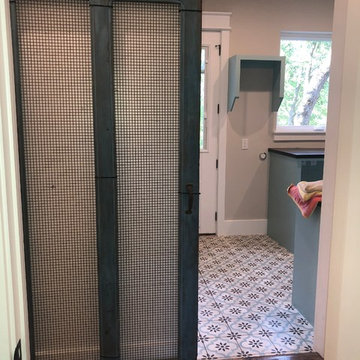
Bohemian utility room in Dallas with shaker cabinets, blue cabinets, granite worktops, grey walls, ceramic flooring, blue floors and black worktops.
Eclectic Utility Room with Shaker Cabinets Ideas and Designs
4