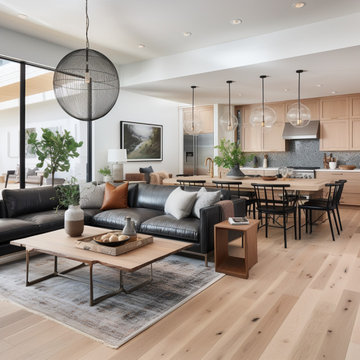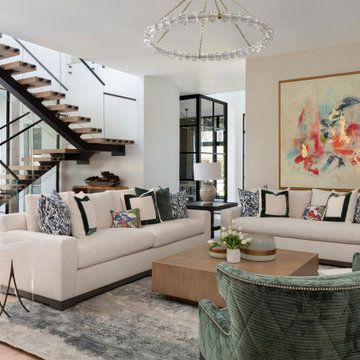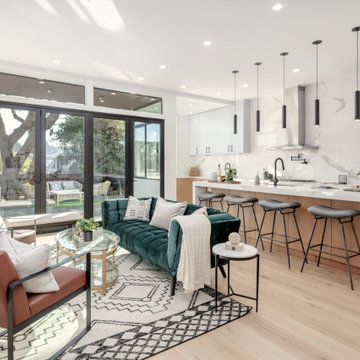Enclosed and Open Plan Living Room Ideas and Designs
Refine by:
Budget
Sort by:Popular Today
161 - 180 of 415,563 photos
Item 1 of 3

Architecture by Bosworth Hoedemaker
& Garret Cord Werner. Interior design by Garret Cord Werner.
Design ideas for a medium sized contemporary formal open plan living room in Seattle with brown walls, a standard fireplace, a stone fireplace surround, no tv and brown floors.
Design ideas for a medium sized contemporary formal open plan living room in Seattle with brown walls, a standard fireplace, a stone fireplace surround, no tv and brown floors.

Design ideas for a large classic open plan living room in Oklahoma City with white walls, light hardwood flooring, a standard fireplace, a stone fireplace surround, a wall mounted tv, exposed beams and wallpapered walls.

Embrace the essence of cottage living with a bespoke wall unit and bookshelf tailored to your unique space. Handcrafted with care and attention to detail, this renovation project infuses a modern cottage living room with rustic charm and timeless appeal. The custom-built unit offers both practical storage solutions and a focal point for displaying cherished possessions. This thoughtfully designed addition enhances the warmth and character of the space.

Contemporary open plan living room in Indianapolis with white walls, light hardwood flooring and beige floors.

Inspiration for a classic open plan living room in Houston with beige walls, light hardwood flooring and beige floors.

This living room was part of a larger main floor remodel that included the kitchen, dining room, entryway, and stair. The existing wood burning fireplace and moss rock was removed and replaced with rustic black stained paneling, a gas corner fireplace, and a soapstone hearth. New beams were added.

Photo of a medium sized modern open plan living room in San Francisco with light hardwood flooring, a corner fireplace and a wooden fireplace surround.

This is an example of a large classic open plan living room in Phoenix with a home bar, white walls, light hardwood flooring, a wall mounted tv, beige floors, a vaulted ceiling and wainscoting.

Palm Springs Vibe with transitional spaces.
This project required bespoke open shelving, office nook and extra seating at the existing kitchen island.
This relaxed, I never want to leave home because its so fabulous vibe continues out onto the balcony where the homeowners can relax or entertain with the breathtaking Bondi Valley and Ocean view.
The joinery is seamless and minimal in design to balance out the Palm Springs fabulousness.
All joinery was designed by KCreative Interiors and custom made at Swadlings Timber and Hardware
Timber Finish: American Oak

The grand living room needed large focal pieces, so our design team began by selecting the large iron chandelier to anchor the space. The black iron of the chandelier echoes the black window trim of the two story windows and fills the volume of space nicely. The plain fireplace wall was underwhelming, so our team selected four slabs of premium Calcutta gold marble and butterfly bookmatched the slabs to add a sophisticated focal point. Tall sheer drapes add height and subtle drama to the space. The comfortable sectional sofa and woven side chairs provide the perfect space for relaxing or for entertaining guests. Woven end tables, a woven table lamp, woven baskets and tall olive trees add texture and a casual touch to the space. The expansive sliding glass doors provide indoor/outdoor entertainment and ease of traffic flow when a large number of guests are gathered.

Warm white living room accented with natural jute rug and linen furniture. White brick fireplace with wood mantle compliments light tone wood floors.

The new bumped out semi-circular room off of the family room added a new place to sit and swivel. so comfy!
Steve Buchanan Photography
This is an example of a coastal open plan living room in Baltimore with blue walls and multi-coloured floors.
This is an example of a coastal open plan living room in Baltimore with blue walls and multi-coloured floors.

6 1/2-inch wide engineered Weathered Maple by Casabella - collection: Provincial, selection: Fredicton
Design ideas for a rural formal open plan living room with white walls, medium hardwood flooring, a standard fireplace, brown floors, a vaulted ceiling and tongue and groove walls.
Design ideas for a rural formal open plan living room with white walls, medium hardwood flooring, a standard fireplace, brown floors, a vaulted ceiling and tongue and groove walls.

Great room features 14ft vaulted ceiling with stained beams, white built-ins surround fireplace and stacking doors open to indoor/outdoor living.
Inspiration for a large classic open plan living room in Seattle with white walls, medium hardwood flooring, a wall mounted tv, brown floors, a standard fireplace and a tiled fireplace surround.
Inspiration for a large classic open plan living room in Seattle with white walls, medium hardwood flooring, a wall mounted tv, brown floors, a standard fireplace and a tiled fireplace surround.

Medium sized contemporary open plan living room in Pune with beige walls, a wall mounted tv, beige floors and wood walls.

Martha O'Hara Interiors, Interior Design & Photo Styling | Troy Thies, Photography | Swan Architecture, Architect | Great Neighborhood Homes, Builder
Please Note: All “related,” “similar,” and “sponsored” products tagged or listed by Houzz are not actual products pictured. They have not been approved by Martha O’Hara Interiors nor any of the professionals credited. For info about our work: design@oharainteriors.com

Family Room with reclaimed wood beams for shelving and fireplace mantel. Performance fabrics used on all the furniture allow for a very durable and kid friendly environment.

Medium sized classic formal open plan living room in Other with white walls, vinyl flooring, a standard fireplace, a stone fireplace surround, a wall mounted tv and beige floors.

Inspiration for a medium sized modern formal enclosed living room in Toronto with a stone fireplace surround, no tv, brown floors, grey walls, dark hardwood flooring and a standard fireplace.

We had a big, bright open space to work with. We went with neutral colors, a statement leather couch and a wool rug from CB2 with colors that tie in the other colors in the room. The fireplace mantel is custom from Sawtooth Ridge on Etsy. More art from Lost Art Salon in San Francisco and accessories from the clients travels on the bookshelf from S=CB2.
Enclosed and Open Plan Living Room Ideas and Designs
9