Enclosed and Open Plan Living Room Ideas and Designs
Refine by:
Budget
Sort by:Popular Today
221 - 240 of 416,099 photos
Item 1 of 3

Design ideas for a medium sized contemporary formal open plan living room in Phoenix with white walls, a ribbon fireplace, marble flooring, a stone fireplace surround, no tv and white floors.

Light hardwood floors flow from room to room on the first level. Oil-rubbed bronze light fixtures add a sense of eclectic elegance to the farmhouse setting. Horizontal stair railings give a modern touch to the farmhouse nostalgia. Stained wooden beams contrast beautifully with the crisp white tongue and groove ceiling. A barn door conceals a private, well-lit office or homework nook with bespoke shelving.

Bookshelves divide the great room delineating spaces and storing books.
Photo: Ryan Farnau
Design ideas for a large retro open plan living room in Austin with limestone flooring, white walls, no fireplace and no tv.
Design ideas for a large retro open plan living room in Austin with limestone flooring, white walls, no fireplace and no tv.
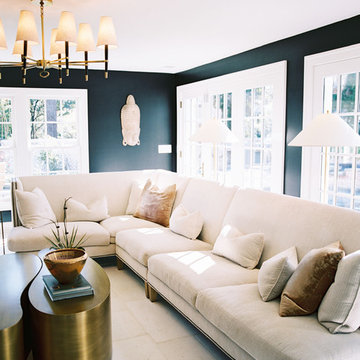
Landon Jacob Photography
www.landonjacob.com
Design ideas for a large contemporary open plan living room in Other with black walls, a freestanding tv, no fireplace and concrete flooring.
Design ideas for a large contemporary open plan living room in Other with black walls, a freestanding tv, no fireplace and concrete flooring.

Inspiration for a large contemporary formal open plan living room in Salt Lake City with white walls, medium hardwood flooring, a standard fireplace, a stone fireplace surround and no tv.

These clients came to my office looking for an architect who could design their "empty nest" home that would be the focus of their soon to be extended family. A place where the kids and grand kids would want to hang out: with a pool, open family room/ kitchen, garden; but also one-story so there wouldn't be any unnecessary stairs to climb. They wanted the design to feel like "old Pasadena" with the coziness and attention to detail that the era embraced. My sensibilities led me to recall the wonderful classic mansions of San Marino, so I designed a manor house clad in trim Bluestone with a steep French slate roof and clean white entry, eave and dormer moldings that would blend organically with the future hardscape plan and thoughtfully landscaped grounds.
The site was a deep, flat lot that had been half of the old Joan Crawford estate; the part that had an abandoned swimming pool and small cabana. I envisioned a pavilion filled with natural light set in a beautifully planted park with garden views from all sides. Having a one-story house allowed for tall and interesting shaped ceilings that carved into the sheer angles of the roof. The most private area of the house would be the central loggia with skylights ensconced in a deep woodwork lattice grid and would be reminiscent of the outdoor “Salas” found in early Californian homes. The family would soon gather there and enjoy warm afternoons and the wonderfully cool evening hours together.
Working with interior designer Jeffrey Hitchcock, we designed an open family room/kitchen with high dark wood beamed ceilings, dormer windows for daylight, custom raised panel cabinetry, granite counters and a textured glass tile splash. Natural light and gentle breezes flow through the many French doors and windows located to accommodate not only the garden views, but the prevailing sun and wind as well. The graceful living room features a dramatic vaulted white painted wood ceiling and grand fireplace flanked by generous double hung French windows and elegant drapery. A deeply cased opening draws one into the wainscot paneled dining room that is highlighted by hand painted scenic wallpaper and a barrel vaulted ceiling. The walnut paneled library opens up to reveal the waterfall feature in the back garden. Equally picturesque and restful is the view from the rotunda in the master bedroom suite.
Architect: Ward Jewell Architect, AIA
Interior Design: Jeffrey Hitchcock Enterprises
Contractor: Synergy General Contractors, Inc.
Landscape Design: LZ Design Group, Inc.
Photography: Laura Hull
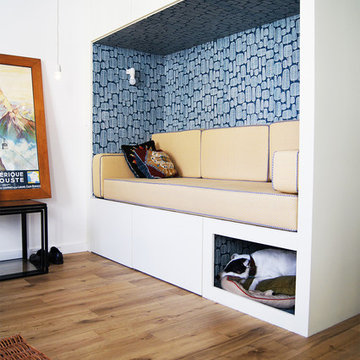
Juliette percheron
Photo of a small scandi open plan living room in Paris with a reading nook, white walls, medium hardwood flooring, no fireplace and no tv.
Photo of a small scandi open plan living room in Paris with a reading nook, white walls, medium hardwood flooring, no fireplace and no tv.

This is an example of a medium sized classic enclosed living room in Chicago with blue walls, dark hardwood flooring, a home bar and no fireplace.
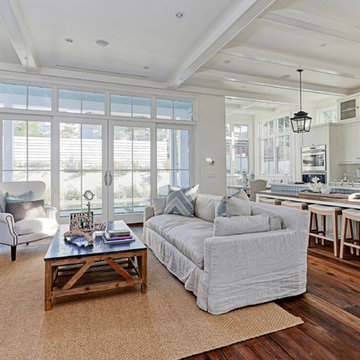
New custom house in the Tree Section of Manhattan Beach, California. Custom built and interior design by Titan&Co.
Modern Farmhouse
Large rural open plan living room in Los Angeles with white walls, medium hardwood flooring, a standard fireplace, a stone fireplace surround and no tv.
Large rural open plan living room in Los Angeles with white walls, medium hardwood flooring, a standard fireplace, a stone fireplace surround and no tv.

Photography Morgan Sheff
This is an example of a large traditional open plan living room in Minneapolis with a reading nook, medium hardwood flooring, a standard fireplace, no tv and a stone fireplace surround.
This is an example of a large traditional open plan living room in Minneapolis with a reading nook, medium hardwood flooring, a standard fireplace, no tv and a stone fireplace surround.

Large classic enclosed living room in Los Angeles with a reading nook, white walls, dark hardwood flooring, a ribbon fireplace, a tiled fireplace surround, no tv and brown floors.
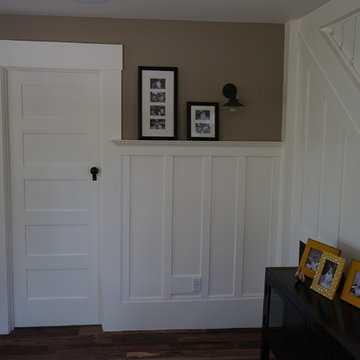
The original ceiling was 8' high. We raised the ceiling, added new brick and wood at the mantel, and added built in shelves and cainbets
Large country enclosed living room in San Francisco with beige walls, dark hardwood flooring, no fireplace and no tv.
Large country enclosed living room in San Francisco with beige walls, dark hardwood flooring, no fireplace and no tv.
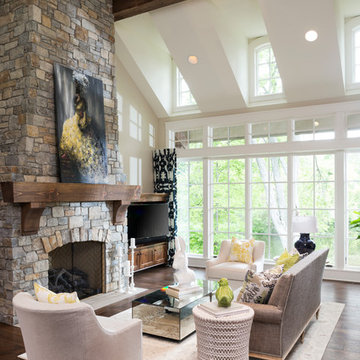
James Kruger, LandMark Photography
Interior Design: Martha O'Hara Interiors
Architect: Sharratt Design & Company
Photo of a large formal open plan living room in Minneapolis with beige walls, a standard fireplace, a stone fireplace surround, dark hardwood flooring, brown floors and feature lighting.
Photo of a large formal open plan living room in Minneapolis with beige walls, a standard fireplace, a stone fireplace surround, dark hardwood flooring, brown floors and feature lighting.
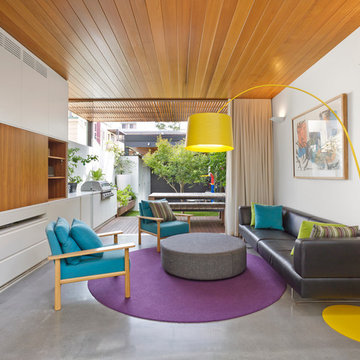
florian grohen
Design ideas for a contemporary formal open plan living room in Sydney with white walls, concrete flooring and a concealed tv.
Design ideas for a contemporary formal open plan living room in Sydney with white walls, concrete flooring and a concealed tv.

The design of this home was driven by the owners’ desire for a three-bedroom waterfront home that showcased the spectacular views and park-like setting. As nature lovers, they wanted their home to be organic, minimize any environmental impact on the sensitive site and embrace nature.
This unique home is sited on a high ridge with a 45° slope to the water on the right and a deep ravine on the left. The five-acre site is completely wooded and tree preservation was a major emphasis. Very few trees were removed and special care was taken to protect the trees and environment throughout the project. To further minimize disturbance, grades were not changed and the home was designed to take full advantage of the site’s natural topography. Oak from the home site was re-purposed for the mantle, powder room counter and select furniture.
The visually powerful twin pavilions were born from the need for level ground and parking on an otherwise challenging site. Fill dirt excavated from the main home provided the foundation. All structures are anchored with a natural stone base and exterior materials include timber framing, fir ceilings, shingle siding, a partial metal roof and corten steel walls. Stone, wood, metal and glass transition the exterior to the interior and large wood windows flood the home with light and showcase the setting. Interior finishes include reclaimed heart pine floors, Douglas fir trim, dry-stacked stone, rustic cherry cabinets and soapstone counters.
Exterior spaces include a timber-framed porch, stone patio with fire pit and commanding views of the Occoquan reservoir. A second porch overlooks the ravine and a breezeway connects the garage to the home.
Numerous energy-saving features have been incorporated, including LED lighting, on-demand gas water heating and special insulation. Smart technology helps manage and control the entire house.
Greg Hadley Photography
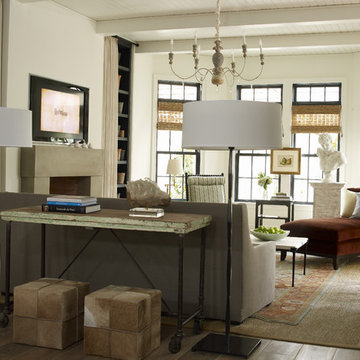
Medium sized classic formal enclosed living room in Houston with medium hardwood flooring, a standard fireplace and a concrete fireplace surround.

New painted timber French windows and shutters, at one end of the living room, open onto a roof terrace situated atop the rear extension. This overlooks and provides access to the rear garden.
Photographer: Nick Smith

Design ideas for a medium sized classic formal open plan living room in Salt Lake City with white walls, light hardwood flooring, a corner fireplace and a tiled fireplace surround.
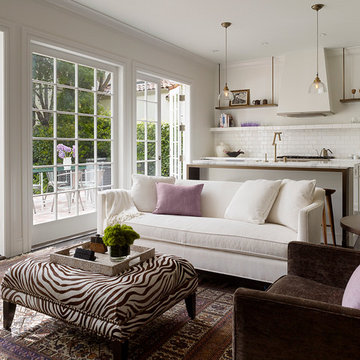
Matthew Millman
Inspiration for a classic open plan living room in San Francisco with white walls.
Inspiration for a classic open plan living room in San Francisco with white walls.

Upon entering the penthouse the light and dark contrast continues. The exposed ceiling structure is stained to mimic the 1st floor's "tarred" ceiling. The reclaimed fir plank floor is painted a light vanilla cream. And, the hand plastered concrete fireplace is the visual anchor that all the rooms radiate off of. Tucked behind the fireplace is an intimate library space.
Photo by Lincoln Barber
Enclosed and Open Plan Living Room Ideas and Designs
12