Enclosed Kitchen with a Double-bowl Sink Ideas and Designs
Refine by:
Budget
Sort by:Popular Today
21 - 40 of 14,871 photos
Item 1 of 3

Photos taken by J.W. Smith. This kitchen was designed to bridge the gap between contemporary and traditional styles since the architectural style of the house is traditional, but the owner's taste leans towards contemporary. The owner wanted the cabinets to be different from the often seen white painted cabinets, but also wanted the kitchen to appear light and breezy. The purpose of the glass tile work is to create a textural change from soft to chrisp and clean. The white dish pantry seen near the kitchen table was an existing piece. On either side, closed door drywall niches were built out to flank the dish pantry.

This kitchen features Venetian Gold Granite Counter tops, White Linen glazed custom cabinetry on the parameter and Gunstock stain on the island, the vent hood and around the stove. The Flooring is American Walnut in varying sizes. There is a natural stacked stone on as the backsplash under the hood with a travertine subway tile acting as the backsplash under the cabinetry. Two tones of wall paint were used in the kitchen. Oyster bar is found as well as Morning Fog.

Small mediterranean l-shaped enclosed kitchen in Barcelona with a double-bowl sink, shaker cabinets, white cabinets, wood worktops, white splashback, ceramic splashback, stainless steel appliances, cement flooring, no island, multi-coloured floors and brown worktops.

Painted "Modern Gray" cabinets, Quartz stone, custom steel pot rack. Hubbarton Forge Lights, Thermador appliances.
Photo of a medium sized contemporary l-shaped enclosed kitchen in Seattle with a double-bowl sink, beaded cabinets, grey cabinets, engineered stone countertops, white splashback, engineered quartz splashback, stainless steel appliances, light hardwood flooring, an island, beige floors, white worktops and a coffered ceiling.
Photo of a medium sized contemporary l-shaped enclosed kitchen in Seattle with a double-bowl sink, beaded cabinets, grey cabinets, engineered stone countertops, white splashback, engineered quartz splashback, stainless steel appliances, light hardwood flooring, an island, beige floors, white worktops and a coffered ceiling.

In a successful small kitchen, every element must pull its weight. We installed new cabinets from floor to ceiling, fitting a combination of shelves, deep drawers and custom pullouts, making every cabinet usable. Stealing the show is tile above the cooktop, it provides a visual drawing card with its textural beauty and a creative layout. Convenient can lighting, modern stainless-steel appliances and a new glass laundry door bring in lots of natural light for this stunning petite kitchen.

I wanted to paint the lower kitchen cabinets navy or teal, but I thought black would hide the dishwasher and stove better. The blue ceiling makes up for it though! We also covered the peeling particle-board countertop next to the stove with a polished marble remnant.
Photo © Bethany Nauert

Barry Westerman
Small traditional galley enclosed kitchen in Louisville with a double-bowl sink, recessed-panel cabinets, white cabinets, composite countertops, white splashback, ceramic splashback, stainless steel appliances, vinyl flooring, no island, grey floors and white worktops.
Small traditional galley enclosed kitchen in Louisville with a double-bowl sink, recessed-panel cabinets, white cabinets, composite countertops, white splashback, ceramic splashback, stainless steel appliances, vinyl flooring, no island, grey floors and white worktops.
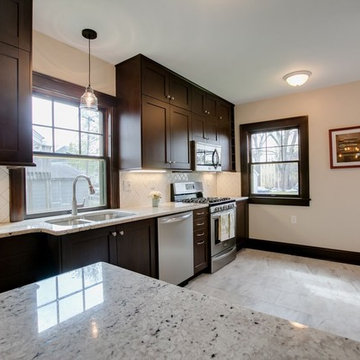
This kitchen takes a fresh, modern approach by combining Mayfair White granite with contemporary wood cabinets. Mayfair White is a beautiful bright stone marbled with a wide black speckling and forms part of our Moda Stone Collection.
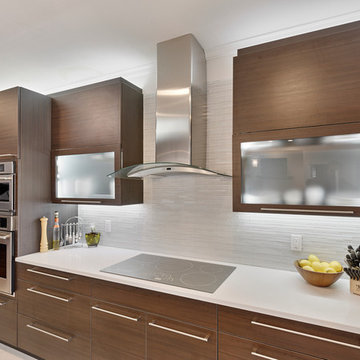
Michael Laurenzano Photography
Medium sized modern l-shaped enclosed kitchen in Miami with a double-bowl sink, flat-panel cabinets, dark wood cabinets, composite countertops, white splashback, glass tiled splashback, stainless steel appliances, porcelain flooring and a breakfast bar.
Medium sized modern l-shaped enclosed kitchen in Miami with a double-bowl sink, flat-panel cabinets, dark wood cabinets, composite countertops, white splashback, glass tiled splashback, stainless steel appliances, porcelain flooring and a breakfast bar.
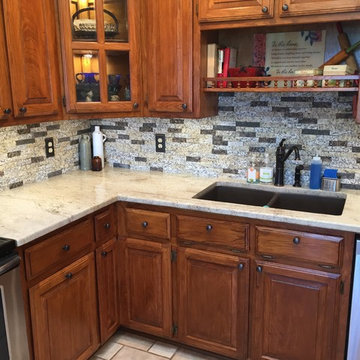
Small traditional l-shaped enclosed kitchen in Dallas with a double-bowl sink, raised-panel cabinets, dark wood cabinets, marble worktops, grey splashback, mosaic tiled splashback, stainless steel appliances, porcelain flooring, no island and beige floors.
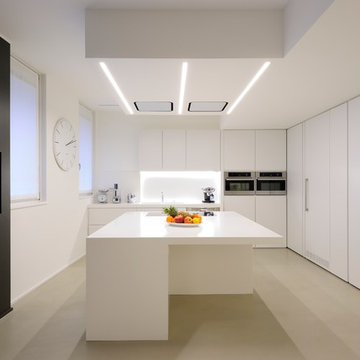
Design ideas for a medium sized modern l-shaped enclosed kitchen in Other with a double-bowl sink, flat-panel cabinets, white splashback, stainless steel appliances, an island and beige floors.

Photo of a medium sized classic u-shaped enclosed kitchen in Cincinnati with a double-bowl sink, shaker cabinets, light wood cabinets, granite worktops, grey splashback, marble splashback, stainless steel appliances, bamboo flooring, a breakfast bar, brown floors and grey worktops.
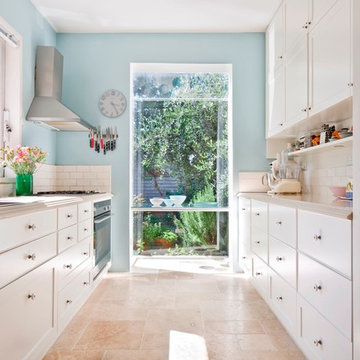
Victorian style galley kitchen in paint finish 2 pack satin enamel to match porters paint absolute white. Paneled and beaded drawers and doors. Alpine white reconstituted quantum quartz stone bench top with lambs tongue to front edge. Hand made ceramic tiles to splash back. Hidden pull out chopping board above dishwasher.
Fridge wall size: 4m wide x 2.8m high x 0.6m deep
Sink wall size: 5m wide x 0.9m high x 0.7m deep
Materials: 2 pack satin enamel paint finish to match porters paint absolute white. Alpine white reconstituted quantum quartz stone bench top. Hand made ceramic tiles.

Art Deco inspired kitchen, with beautiful hand-made tile. Designed by Steve Price, built by Beautiful Remodel llc. Photography by Dino Tonn
Inspiration for a victorian u-shaped enclosed kitchen in Phoenix with a double-bowl sink, beaded cabinets, white cabinets, granite worktops, yellow splashback, ceramic splashback, black appliances, ceramic flooring and no island.
Inspiration for a victorian u-shaped enclosed kitchen in Phoenix with a double-bowl sink, beaded cabinets, white cabinets, granite worktops, yellow splashback, ceramic splashback, black appliances, ceramic flooring and no island.
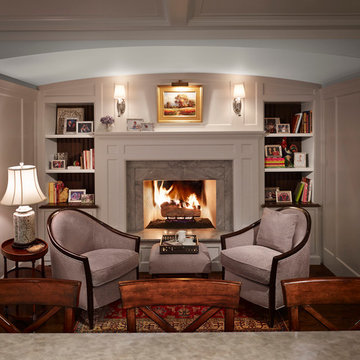
Middlefork was retained to update and revitalize this North Shore home to a family of six.
The primary goal of this project was to update and expand the home's small, eat-in kitchen. The existing space was gutted and a 1,500-square-foot addition was built to house a gourmet kitchen, connected breakfast room, fireside seating, butler's pantry, and a small office.
The family desired nice, timeless spaces that were also durable and family-friendly. As such, great consideration was given to the interior finishes. The 10' kitchen island, for instance, is a solid slab of white velvet quartzite, selected for its ability to withstand mustard, ketchup and finger-paint. There are shorter, walnut extensions off either end of the island that support the children's involvement in meal preparation and crafts. Low-maintenance Atlantic Blue Stone was selected for the perimeter counters.
The scope of this phase grew to include re-trimming the front façade and entry to emphasize the Georgian detailing of the home. In addition, the balance of the first floor was gutted; existing plumbing and electrical systems were updated; all windows were replaced; two powder rooms were updated; a low-voltage distribution system for HDTV and audio was added; and, the interior of the home was re-trimmed. Two new patios were also added, providing outdoor areas for entertaining, dining and cooking.
Tom Harris, Hedrich Blessing

White contemporary kitchen designed and installed by Timothy James Interiors. Glass splashbacks in pastel green by Farrow & Ball with light grey quartz worktops and grey porcelain floor tiles.
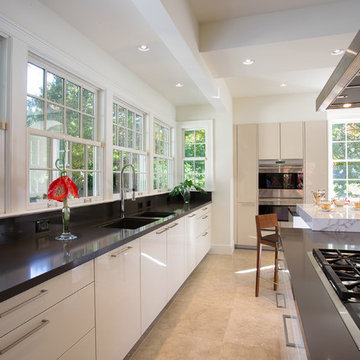
Gregg Willett Photography (www.greggwillettphotography.com)
Inspiration for an expansive contemporary l-shaped enclosed kitchen in Atlanta with a double-bowl sink, flat-panel cabinets, beige cabinets, engineered stone countertops, travertine flooring, multiple islands and stainless steel appliances.
Inspiration for an expansive contemporary l-shaped enclosed kitchen in Atlanta with a double-bowl sink, flat-panel cabinets, beige cabinets, engineered stone countertops, travertine flooring, multiple islands and stainless steel appliances.

Colorful kitchen, plaster hood with inset tile details, glass front cabinet uppers
Cesar Rubio Photography
Project designed by Susie Hersker’s Scottsdale interior design firm Design Directives. Design Directives is active in Phoenix, Paradise Valley, Cave Creek, Carefree, Sedona, and beyond.
For more about Design Directives, click here: https://susanherskerasid.com/

Design ideas for a medium sized rustic l-shaped enclosed kitchen in Other with a double-bowl sink, beaded cabinets, light wood cabinets, soapstone worktops, multi-coloured splashback, mosaic tiled splashback, integrated appliances, ceramic flooring, an island and grey floors.
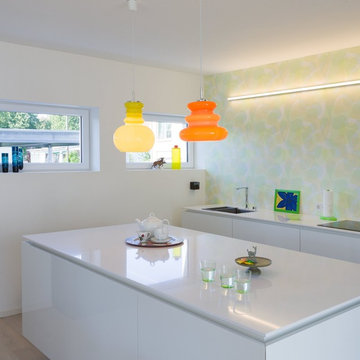
Inspiration for a medium sized contemporary enclosed kitchen in Nuremberg with a double-bowl sink, flat-panel cabinets, white cabinets, light hardwood flooring and an island.
Enclosed Kitchen with a Double-bowl Sink Ideas and Designs
2