Enclosed Kitchen with a Submerged Sink Ideas and Designs
Refine by:
Budget
Sort by:Popular Today
241 - 260 of 60,463 photos
Item 1 of 3
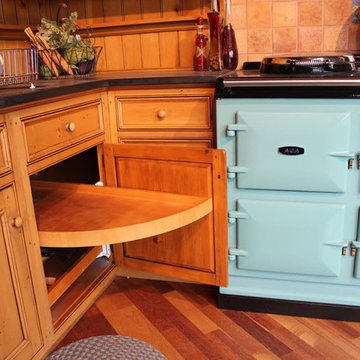
Small farmhouse l-shaped enclosed kitchen in Burlington with a submerged sink, recessed-panel cabinets, light wood cabinets, tile countertops, red splashback, terracotta splashback, coloured appliances, dark hardwood flooring, no island and brown floors.
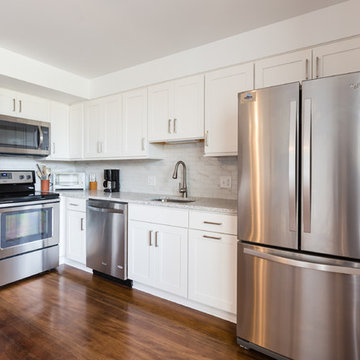
We call this a tiny but might kitchen remodel because it's proof that you don't need a lot of space to have a beautiful and functional kitchen. New cabinets, quartz counters, tile back splash and stainless appliances, makes this small kitchen Oh -So -Stylish!
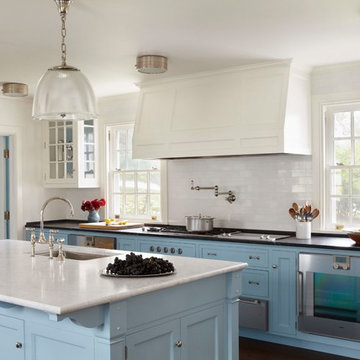
White and blue kitchen
Photo of a coastal enclosed kitchen in Boston with a submerged sink, recessed-panel cabinets, blue cabinets, white splashback, metro tiled splashback, stainless steel appliances, dark hardwood flooring, an island, brown floors, marble worktops and white worktops.
Photo of a coastal enclosed kitchen in Boston with a submerged sink, recessed-panel cabinets, blue cabinets, white splashback, metro tiled splashback, stainless steel appliances, dark hardwood flooring, an island, brown floors, marble worktops and white worktops.
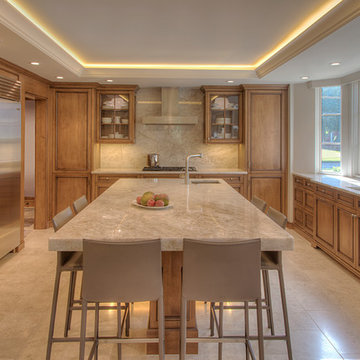
Renovating a kitchen in an old house the challenge is always space. This was solved in this case by adding an addition for a bay window and recessed the clean up sink into the space. The window was raised by 10” over the standard height in order to increase natural light. The refrigerator wall was pushed 24” into the adjacent space which created the proper spacing for island and walkways, as well as centering the island on the adjacent dining room.
Ample space and symmetry were achieved through this renovation.
Richly hued traditional kitchen achieved through warm wood custom cabinetry and multiple levels of light. Under cabinet down lighting as well as recessed task lighting and stepped up ceiling with up lighting all combine to give warm and vibrancy to this historic home. A large center island provides prep space and seating while a bank of natural windows at the sink wall gives ample natural light.
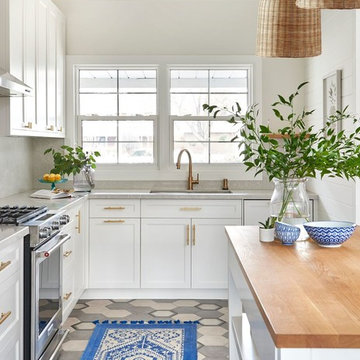
Medium sized traditional l-shaped enclosed kitchen in Toronto with a submerged sink, shaker cabinets, white cabinets, wood worktops, stainless steel appliances, ceramic flooring, an island and multi-coloured floors.
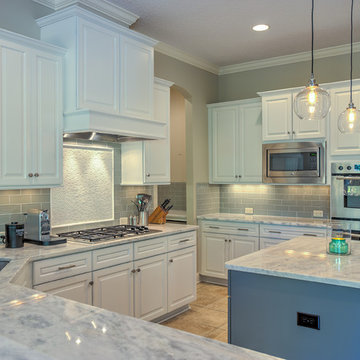
Classic medium brown maple cabinets finished bight white with a complementary blue center island.
Photo of a large traditional u-shaped enclosed kitchen in Other with raised-panel cabinets, white cabinets, engineered stone countertops, grey splashback, metro tiled splashback, stainless steel appliances, an island, a submerged sink and terracotta flooring.
Photo of a large traditional u-shaped enclosed kitchen in Other with raised-panel cabinets, white cabinets, engineered stone countertops, grey splashback, metro tiled splashback, stainless steel appliances, an island, a submerged sink and terracotta flooring.
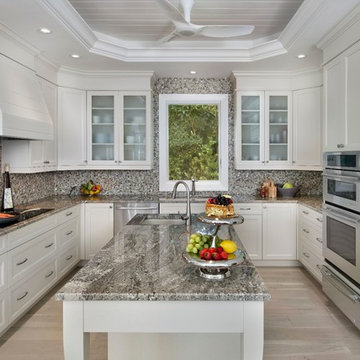
Dimensional Glass and Stone Tiles were used as the Backsplash to create an interesting contrast to the soft white Cabinetry. Seeded Glass Doors, soft Grey and Black Granite top and brushed nickel hardware/plumbing complete this Kitchen

Photo of a medium sized country galley enclosed kitchen in New York with a submerged sink, shaker cabinets, medium wood cabinets, limestone worktops, beige splashback, stone slab splashback, stainless steel appliances, brick flooring, no island and red floors.
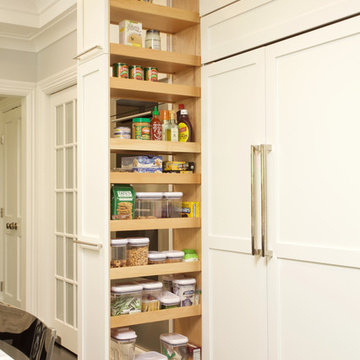
Space planning and cabinetry design: Jennifer Howard, JWH
Photography: Mick Hales, Greenworld Productions
This is an example of a large classic u-shaped enclosed kitchen in New York with a submerged sink, shaker cabinets, white cabinets, marble worktops, stone slab splashback, integrated appliances, concrete flooring and an island.
This is an example of a large classic u-shaped enclosed kitchen in New York with a submerged sink, shaker cabinets, white cabinets, marble worktops, stone slab splashback, integrated appliances, concrete flooring and an island.
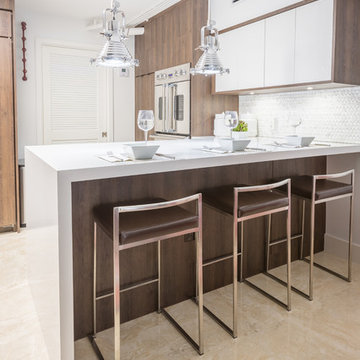
European style cabinets and panels were used to transform this kitchen. Sleek lines and contrasting finishes add a modern touch while housing state of the art appliances.
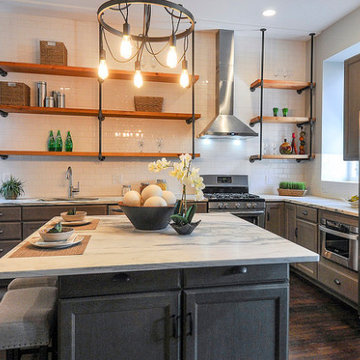
The large kitchen features a large square island with lots of seating. Open pipe and wood shelving add an industrial look and stand out against the white subway tile and grout.

Modern farmhouse kitchen design and remodel for a traditional San Francisco home include simple organic shapes, light colors, and clean details. Our farmhouse style incorporates walnut end-grain butcher block, floating walnut shelving, vintage Wolf range, and curvaceous handmade ceramic tile. Contemporary kitchen elements modernize the farmhouse style with stainless steel appliances, quartz countertop, and cork flooring.

Free ebook, Creating the Ideal Kitchen. DOWNLOAD NOW
This young family of four came in right after closing on their house and with a new baby on the way. Our goal was to complete the project prior to baby’s arrival so this project went on the expedite track. The beautiful 1920’s era brick home sits on a hill in a very picturesque neighborhood, so we were eager to give it the kitchen it deserves. The clients’ dream kitchen included pro-style appliances, a large island with seating for five and a kitchen that feels appropriate to the home’s era but that also is fresh and modern. They explicitly stated they did not want a “cookie cutter” design, so we took that to heart.
The key challenge was to fit in all of the items on their wish given the room’s constraints. We eliminated an existing breakfast area and bay window and incorporated that area into the kitchen. The bay window was bricked in, and to compensate for the loss of seating, we widened the opening between the kitchen and formal dining room for more of an open concept plan.
The ceiling in the original kitchen is about a foot lower than the rest of the house, and once it was determined that it was to hide pipes and other mechanicals, we reframed a large tray over the island and left the rest of the ceiling as is. Clad in walnut planks, the tray provides an interesting feature and ties in with the custom walnut and plaster hood.
The space feels modern yet appropriate to its Tudor roots. The room boasts large family friendly appliances, including a beverage center and cooktop/double oven combination. Soft white inset cabinets paired with a slate gray island provide a gentle backdrop to the multi-toned island top, a color echoed in the backsplash tile. The handmade subway tile has a textured pattern at the cooktop, and large pendant lights add more than a bit of drama to the room.
Designed by: Susan Klimala, CKD, CBD
Photography by: Mike Kaskel
For more information on kitchen and bath design ideas go to: www.kitchenstudio-ge.com
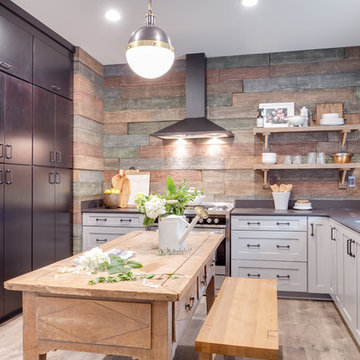
Mohawk's laminate Cottage Villa flooring with #ArmorMax finish in Cheyenne Rock Oak.
This is an example of a medium sized rural l-shaped enclosed kitchen in Atlanta with an island, a submerged sink, shaker cabinets, white cabinets, stainless steel appliances, medium hardwood flooring, concrete worktops, wood splashback, grey floors and multi-coloured splashback.
This is an example of a medium sized rural l-shaped enclosed kitchen in Atlanta with an island, a submerged sink, shaker cabinets, white cabinets, stainless steel appliances, medium hardwood flooring, concrete worktops, wood splashback, grey floors and multi-coloured splashback.
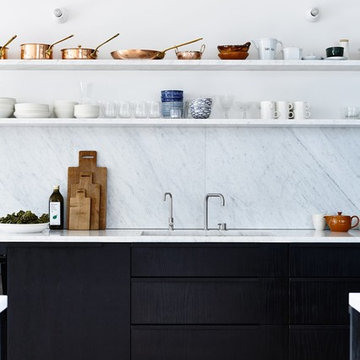
Inspiration for a medium sized scandi single-wall enclosed kitchen in Melbourne with a submerged sink, flat-panel cabinets, black cabinets, marble worktops, white splashback, stone slab splashback, light hardwood flooring and no island.
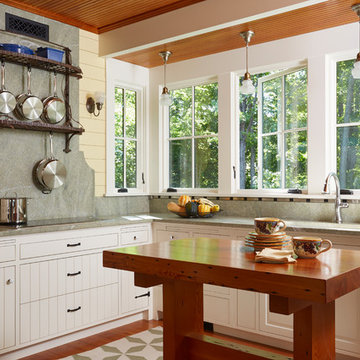
Architecture & Interior Design: David Heide Design Studio Photo: Susan Gilmore Photography
Photo of a traditional u-shaped enclosed kitchen in Minneapolis with a submerged sink, flat-panel cabinets, white cabinets, grey splashback, stone slab splashback, stainless steel appliances, medium hardwood flooring, an island and brown floors.
Photo of a traditional u-shaped enclosed kitchen in Minneapolis with a submerged sink, flat-panel cabinets, white cabinets, grey splashback, stone slab splashback, stainless steel appliances, medium hardwood flooring, an island and brown floors.
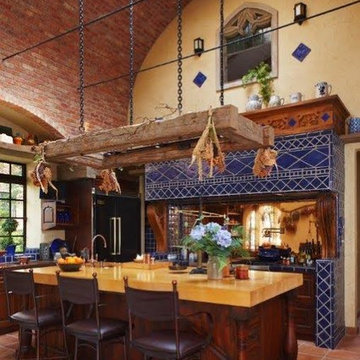
Design ideas for a medium sized mediterranean l-shaped enclosed kitchen in Detroit with a submerged sink, raised-panel cabinets, medium wood cabinets, wood worktops, blue splashback, ceramic splashback, black appliances, terracotta flooring and an island.
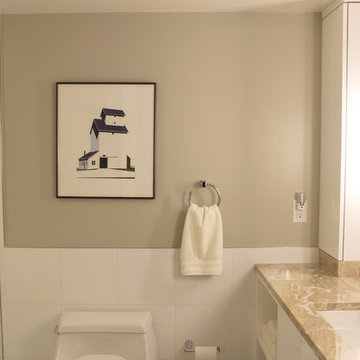
Photo of a small modern galley enclosed kitchen in Philadelphia with a submerged sink, flat-panel cabinets, white cabinets, engineered stone countertops, glass sheet splashback, stainless steel appliances, medium hardwood flooring and an island.
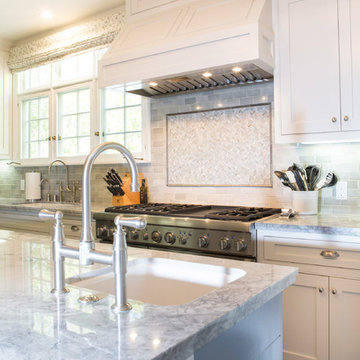
www.erikabiermanphotography.com
Design ideas for a medium sized classic l-shaped enclosed kitchen in Los Angeles with a submerged sink, shaker cabinets, blue cabinets, quartz worktops, grey splashback, ceramic splashback, stainless steel appliances, medium hardwood flooring and an island.
Design ideas for a medium sized classic l-shaped enclosed kitchen in Los Angeles with a submerged sink, shaker cabinets, blue cabinets, quartz worktops, grey splashback, ceramic splashback, stainless steel appliances, medium hardwood flooring and an island.
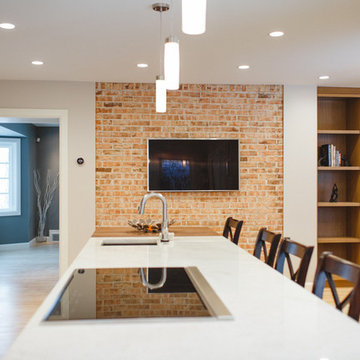
www.virginiarobertsphotography.com
Design ideas for a large modern l-shaped enclosed kitchen in Salt Lake City with a submerged sink, medium wood cabinets, white splashback, stainless steel appliances, light hardwood flooring, an island, flat-panel cabinets, marble worktops and stone slab splashback.
Design ideas for a large modern l-shaped enclosed kitchen in Salt Lake City with a submerged sink, medium wood cabinets, white splashback, stainless steel appliances, light hardwood flooring, an island, flat-panel cabinets, marble worktops and stone slab splashback.
Enclosed Kitchen with a Submerged Sink Ideas and Designs
13