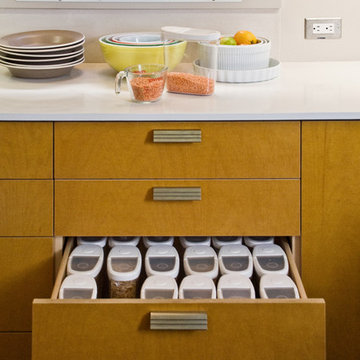Enclosed Kitchen with a Submerged Sink Ideas and Designs
Refine by:
Budget
Sort by:Popular Today
161 - 180 of 60,411 photos
Item 1 of 3
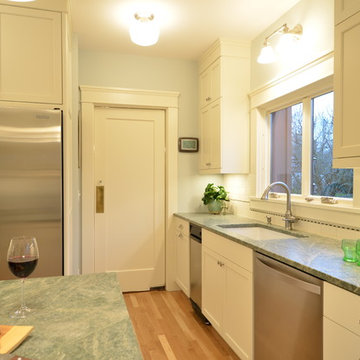
Photo: Eckert & Eckert Photography
Medium sized classic l-shaped enclosed kitchen in Portland with a submerged sink, shaker cabinets, beige cabinets, granite worktops, white splashback, metro tiled splashback, stainless steel appliances, light hardwood flooring and an island.
Medium sized classic l-shaped enclosed kitchen in Portland with a submerged sink, shaker cabinets, beige cabinets, granite worktops, white splashback, metro tiled splashback, stainless steel appliances, light hardwood flooring and an island.
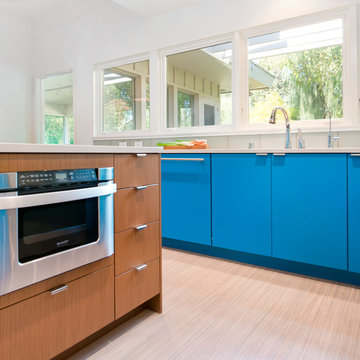
Firm: Design Group Three
Designer: Alan Freysinger
Cabinetry: Greenfield Cabinetry
Photography: Jim Tschetter IC360 Images
Veteran kitchen designer Alan Freysinger worked closely with the Fox Point, WI homeowners on this kitchen. Admittedly, not afraid of color, the homeowner loved Alan's suggestion of adding the wood veneer to the mix of cabinetry, adding an additional layer of interest and the addition of texture.
Design Group Three, together with custom Greenfield Cabinetry, stepped up the living pleasure of this Fox Point family's home.
When this kitchen remodel was first underway, the homeowner envisioned a blue kitchen (orange was her 2nd choice!). She went to the paint store & found blues she liked, taped those color samples to the kitchen wall & one by one she and her husband whittled down their choices to the color blue you see now!
From Milwaukee to Chicago, clean lines are much desired in today's kitchen designs. Design Group Three hears many requests for Transitionally styled kitchens such as this one.
Want a pop of orange? blue? red? in your kitchen? Milwaukee's Design Group Three can custom match any color in paint (or stain!) for cabinetry in your home, as we did in for this blue kitchen in Fox Point, WI.
Not sure if you are up for this much color in your kitchen? Begin with remodeling a bathroom vanity with a pop of color, live with it for a while & then, if you decide it's for you too, call in Design Group Three & we'll work with you to uncover your perfect color palette.
Can you imagine this same kitchen in orange? This Fox Point, WI homeowners preliminary vision for her kitchen remodel walked the line between orange & blue!
Blue kitchens are completely on trend in today's kitchens!
According to the National Kitchen & Bath Association, Transitionally styled kitchens, such as this blue one, are the most commonly requested design genre. In fact, in 2012, for the first time ever since the NKBA started keeping track, Transitional beat out Traditional as the most requested style by homeowners.
What exactly is affordably luxury? You are witnessing it in these photos. Discover it via Milwaukee's Design Group Three & Greenfield Cabinetry.
Transitional Style (also known as "updated classic", "classic with a contemporary twist", "new takes on old classics") in interior design & furniture design refers to a blend of traditional and contemporary styles, midway between old world traditional & the world of chrome & glass contemporary; incorporating lines which are less ornate than traditional designs, but not as severely basic as contemporary lines. As a result transitional designs are classic, timeless, and clean.
Lucky, lucky kitchen. Greenfield Cabinetry's interpretation of Midwestern Modern.
Seasoned Design Group Three designer & owner, Alan Freysinger's design details take their cues from your lifestyle, as reflected in this transitionally styled kitchen.
"The general color trend is a move toward bolder, crisper colors as a reflection of the 'anything goes' culture we live in now." - Jonathan Adler, Designer

photography by Trent Bell
Design ideas for a classic l-shaped enclosed kitchen in Portland Maine with a submerged sink, medium wood cabinets, stone slab splashback, stainless steel appliances, green splashback, shaker cabinets and soapstone worktops.
Design ideas for a classic l-shaped enclosed kitchen in Portland Maine with a submerged sink, medium wood cabinets, stone slab splashback, stainless steel appliances, green splashback, shaker cabinets and soapstone worktops.
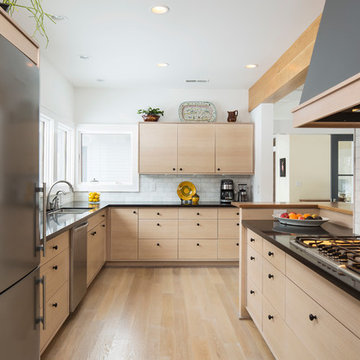
Troy Thies
Inspiration for a contemporary galley enclosed kitchen in Minneapolis with stainless steel appliances, a submerged sink, flat-panel cabinets, light wood cabinets, white splashback and metro tiled splashback.
Inspiration for a contemporary galley enclosed kitchen in Minneapolis with stainless steel appliances, a submerged sink, flat-panel cabinets, light wood cabinets, white splashback and metro tiled splashback.

This remodel of a mid century gem is located in the town of Lincoln, MA a hot bed of modernist homes inspired by Gropius’ own house built nearby in the 1940’s. By the time the house was built, modernism had evolved from the Gropius era, to incorporate the rural vibe of Lincoln with spectacular exposed wooden beams and deep overhangs.
The design rejects the traditional New England house with its enclosing wall and inward posture. The low pitched roofs, open floor plan, and large windows openings connect the house to nature to make the most of its rural setting.
Photo by: Nat Rea Photography
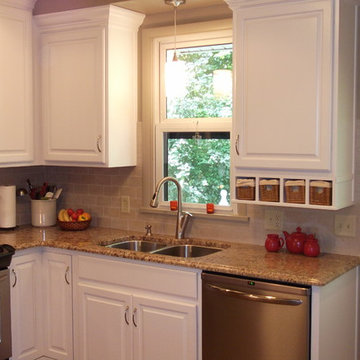
No room for a silverware drawer? Add some small baskets under the wall cabinet to accommodate spoons, forks, knives, and serving spoons. An added bonus is that when you have a gathering, you can just set the baskets on the counter.
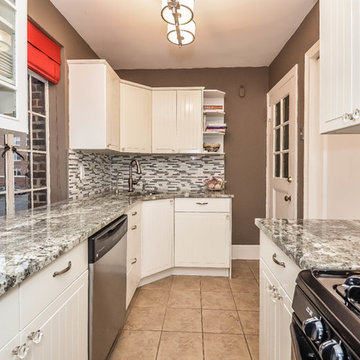
Small Galley Kitchen - traditional with some more modern touches, like the backsplash (a combination of glass and stone, available at Best Plumbing Tile & Stone). The cabinets are from IKEA, and the countertops are a granite called Minsk Green. We switched the corner sink base from a 90 degree corner to a 45 to allow for a standard sink and more comfortable work space. Sink is from Elkay, faucet is from Brizo.
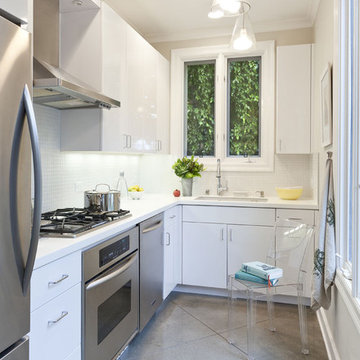
This is an example of a contemporary l-shaped enclosed kitchen in Los Angeles with stainless steel appliances, a submerged sink, flat-panel cabinets, white cabinets, white splashback and mosaic tiled splashback.
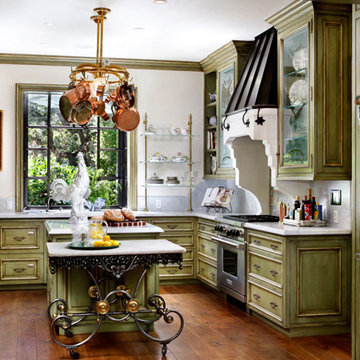
Painted Kitchen with Antique Pot Rack and Bakers Table, imported French hardware
Photo of a classic l-shaped enclosed kitchen in San Francisco with a submerged sink, raised-panel cabinets, green cabinets, quartz worktops, white splashback, stone slab splashback, stainless steel appliances, dark hardwood flooring, an island and brown floors.
Photo of a classic l-shaped enclosed kitchen in San Francisco with a submerged sink, raised-panel cabinets, green cabinets, quartz worktops, white splashback, stone slab splashback, stainless steel appliances, dark hardwood flooring, an island and brown floors.
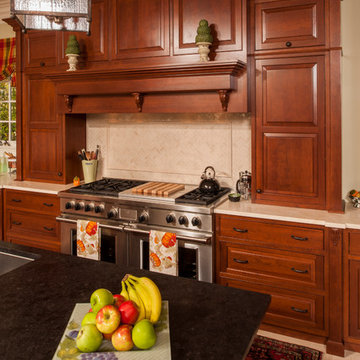
Great cooking area below mantle hood. To learn more about our 55 year tradition in the design/build business and our 2 complete showrooms, visit: http://www.kbmart.net
Photo by:Steven Paul Whitsitt

Having been neglected for nearly 50 years, this home was rescued by new owners who sought to restore the home to its original grandeur. Prominently located on the rocky shoreline, its presence welcomes all who enter into Marblehead from the Boston area. The exterior respects tradition; the interior combines tradition with a sparse respect for proportion, scale and unadorned beauty of space and light.
This project was featured in Design New England Magazine. http://bit.ly/SVResurrection
Photo Credit: Eric Roth

Clients' dreams come true with the new contemporary kitchen. Countertops are recycled glass by Vetrazzo "Mille Fiori". Horizontal quarter sawn oak cabinets along with stainless steel add to the contemporary, colorful vibe.
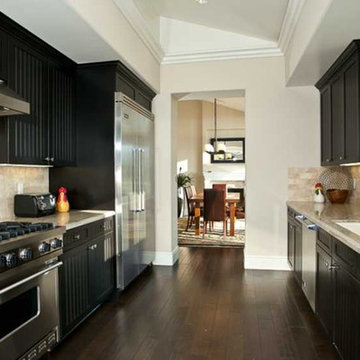
Photo of a medium sized contemporary galley enclosed kitchen in Orange County with a submerged sink, beaded cabinets, black cabinets, granite worktops, beige splashback, stone tiled splashback, stainless steel appliances, dark hardwood flooring, a breakfast bar and brown floors.
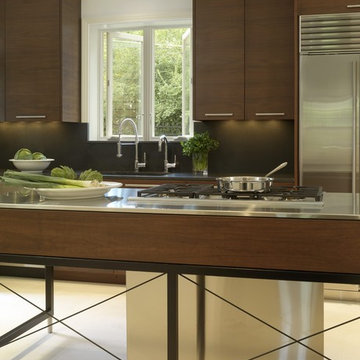
Renovated kitchen. Island base was left a steel frame work to keep the small kitchen from being too visually cluttered.
Alise O'Brien Photography
Design ideas for a modern l-shaped enclosed kitchen in St Louis with a submerged sink, flat-panel cabinets, dark wood cabinets, stainless steel worktops, black splashback, stone slab splashback, stainless steel appliances, limestone flooring and an island.
Design ideas for a modern l-shaped enclosed kitchen in St Louis with a submerged sink, flat-panel cabinets, dark wood cabinets, stainless steel worktops, black splashback, stone slab splashback, stainless steel appliances, limestone flooring and an island.
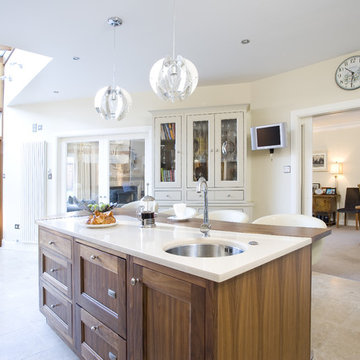
Design ideas for a traditional enclosed kitchen in Dublin with a submerged sink, recessed-panel cabinets and medium wood cabinets.
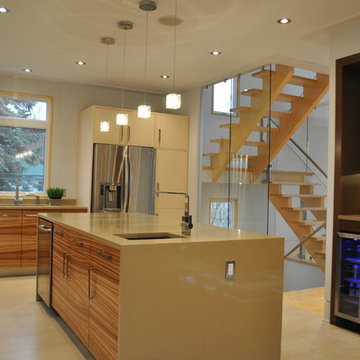
Design ideas for a contemporary l-shaped enclosed kitchen in Ottawa with stainless steel appliances, a submerged sink, flat-panel cabinets and yellow cabinets.
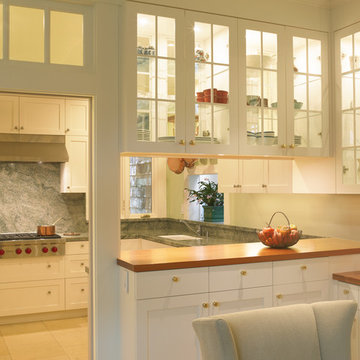
Photographer: John Sutton
Classic enclosed kitchen in San Francisco with glass-front cabinets, white cabinets, grey splashback, stone slab splashback, granite worktops and a submerged sink.
Classic enclosed kitchen in San Francisco with glass-front cabinets, white cabinets, grey splashback, stone slab splashback, granite worktops and a submerged sink.

FORBES TOWNHOUSE Park Slope, Brooklyn Abelow Sherman Architects Partner-in-Charge: David Sherman Contractor: Top Drawer Construction Photographer: Mikiko Kikuyama Completed: 2007 Project Team: Rosie Donovan, Mara Ayuso This project upgrades a brownstone in the Park Slope Historic District in a distinctive manner. The clients are both trained in the visual arts, and have well-developed sensibilities about how a house is used as well as how elements from certain eras can interact visually. A lively dialogue has resulted in a design in which the architectural and construction interventions appear as a subtle background to the decorating. The intended effect is that the structure of each room appears to have a “timeless” quality, while the fit-ups, loose furniture, and lighting appear more contemporary. Thus the bathrooms are sheathed in mosaic tile, with a rough texture, and of indeterminate origin. The color palette is generally muted. The fixtures however are modern Italian. A kitchen features rough brick walls and exposed wood beams, as crooked as can be, while the cabinets within are modernist overlay slabs of walnut veneer. Throughout the house, the visible components include thick Cararra marble, new mahogany windows with weights-and-pulleys, new steel sash windows and doors, and period light fixtures. What is not seen is a state-of-the-art infrastructure consisting of a new hot water plant, structured cabling, new electrical service and plumbing piping. Because of an unusual relationship with its site, there is no backyard to speak of, only an eight foot deep space between the building’s first floor extension and the property line. In order to offset this problem, a series of Ipe wood decks were designed, and very precisely built to less than 1/8 inch tolerance. There is a deck of some kind on each floor from the basement to the third floor. On the exterior, the brownstone facade was completely restored. All of this was achieve

A modern stylish kitchen designed by piqu and supplied by our German manufacturer Ballerina. The crisp white handleless cabinets are paired with a dark beautifully patterned Caesarstone called Vanilla Noir. A black Quooker tap and appliances from Siemen's Studioline range reinforce the luxurious and sleek design.
Enclosed Kitchen with a Submerged Sink Ideas and Designs
9
