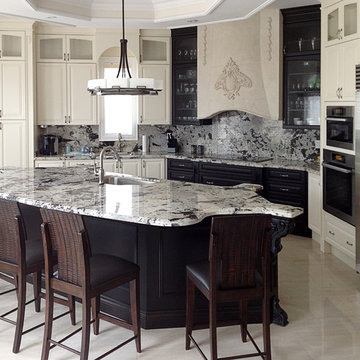Enclosed Kitchen with a Submerged Sink Ideas and Designs
Refine by:
Budget
Sort by:Popular Today
121 - 140 of 60,411 photos
Item 1 of 3

Kath & Keith Photography
Medium sized traditional u-shaped enclosed kitchen in Boston with a submerged sink, shaker cabinets, stainless steel appliances, dark hardwood flooring, an island, white cabinets, granite worktops, beige splashback and porcelain splashback.
Medium sized traditional u-shaped enclosed kitchen in Boston with a submerged sink, shaker cabinets, stainless steel appliances, dark hardwood flooring, an island, white cabinets, granite worktops, beige splashback and porcelain splashback.
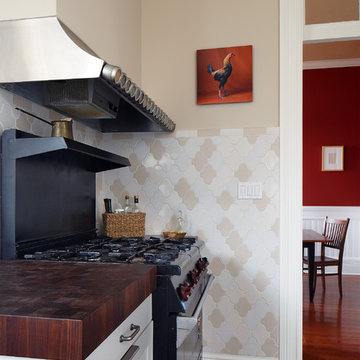
Modern farmhouse kitchen design and remodel for a traditional San Francisco home include simple organic shapes, light colors, and clean details. Our farmhouse style incorporates walnut end-grain butcher block, floating walnut shelving, vintage Wolf range, and curvaceous handmade ceramic tile. Contemporary kitchen elements modernize the farmhouse style with stainless steel appliances, quartz countertop, and cork flooring.

Michelle Ruber
Design ideas for a small country u-shaped enclosed kitchen in Portland with a submerged sink, shaker cabinets, light wood cabinets, concrete worktops, white splashback, ceramic splashback, stainless steel appliances, lino flooring and no island.
Design ideas for a small country u-shaped enclosed kitchen in Portland with a submerged sink, shaker cabinets, light wood cabinets, concrete worktops, white splashback, ceramic splashback, stainless steel appliances, lino flooring and no island.
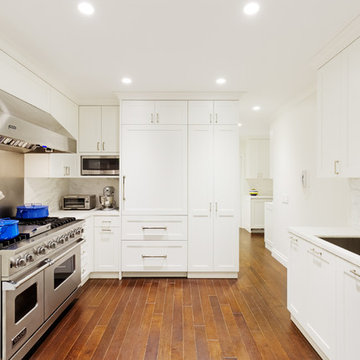
Inspiration for a traditional u-shaped enclosed kitchen in New York with a submerged sink, shaker cabinets, white cabinets, metallic splashback, metal splashback, no island and integrated appliances.
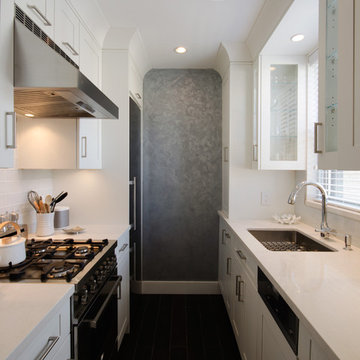
Besides space constraints, there were budget concerns to consider in this NYC apartment kitchen renovation. Design choices were made throughout the rest of the apartment remodel to come in under budget, and of course, on time! We included absolutely everything to make this a dream kitchen from top of the line appliances from Bertazzoni, Liebherr and Miele to signature space saving touches and custom storage solutions nestled in bespoke contemporary shaker cabinets - - like a sink tilt out, garbage roll outs, and spice cabinets - - which make this space feel and function like a much bigger kitchen.
We also know that a small space doesn't need to be short on style! We decided this kitchen deserved a custom crown. This is my signature design to incorporate the plaster cove crowns throughout the apartment, only in the millwork version. This contemporary take on a prewar crown was just what was needed! Finally, we needed some pizzazz and added the Firenzecolor Swahili silver architectural coated wall which is front and center from the outside looking in to the kitchen. We achieved our goal: to create an elegant, eye catching center of attention in this tiny kitchen.
This small kitchen is now a contemporary pièce de résistance in a timeless prewar building and it's wonderful to know that in the process of creating a modern, warm urban dream kitchen for this lovely client, we also changed her life! She’s absolutely thrilled... and so are we!!
Photo by Mark Boswell
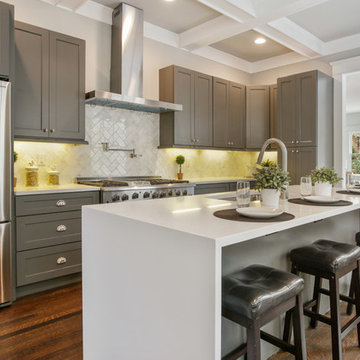
Inspiration for a medium sized classic galley enclosed kitchen in Atlanta with grey cabinets, white splashback, stainless steel appliances, dark hardwood flooring, an island, raised-panel cabinets, granite worktops, ceramic splashback and a submerged sink.

Rustic White Photography
Photo of a medium sized classic u-shaped enclosed kitchen in Atlanta with a submerged sink, recessed-panel cabinets, grey cabinets, engineered stone countertops, white splashback, stone tiled splashback, stainless steel appliances, medium hardwood flooring and a breakfast bar.
Photo of a medium sized classic u-shaped enclosed kitchen in Atlanta with a submerged sink, recessed-panel cabinets, grey cabinets, engineered stone countertops, white splashback, stone tiled splashback, stainless steel appliances, medium hardwood flooring and a breakfast bar.

Mid-Century modern kitchen remodel.
Inspiration for a large midcentury galley enclosed kitchen in Other with a submerged sink, engineered stone countertops, cork flooring, flat-panel cabinets, light wood cabinets, multi-coloured splashback, matchstick tiled splashback, stainless steel appliances and a breakfast bar.
Inspiration for a large midcentury galley enclosed kitchen in Other with a submerged sink, engineered stone countertops, cork flooring, flat-panel cabinets, light wood cabinets, multi-coloured splashback, matchstick tiled splashback, stainless steel appliances and a breakfast bar.

Paul Dyer
Design ideas for a large contemporary l-shaped enclosed kitchen in San Francisco with a submerged sink, flat-panel cabinets, dark wood cabinets, grey splashback, metal splashback, stainless steel appliances, an island, soapstone worktops, light hardwood flooring and grey worktops.
Design ideas for a large contemporary l-shaped enclosed kitchen in San Francisco with a submerged sink, flat-panel cabinets, dark wood cabinets, grey splashback, metal splashback, stainless steel appliances, an island, soapstone worktops, light hardwood flooring and grey worktops.
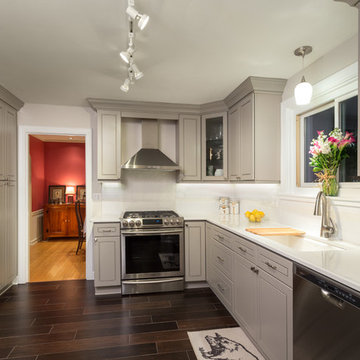
A modern kitchen with a traditional feel, this kitchen remodel was a complete gut rehab with a new window, electrical, plumbing, drywall, along with all the finishes.
The door style cabinets are a lovely gray color from J&K painting, which stands out against the crisp white quartz counters and subway tile backsplash. The backsplash contains a penny accent, in a soft white color with a small delicate circular design, adding a warm tone to the bright whites. The kitchen also includes pendant lighting and dark wood plank tile flooring, giving the space a timeless finish.
This kitchen also includes a row of directional spotlights, under cabinet LED lighting, a hidden microwave, new window above sink, and an electrical outlet in the top drawer next to the fridge for phones and other electronics.
Project designed by Skokie renovation firm, Chi Renovation & Design. They serve the Chicagoland area, and it's surrounding suburbs, with an emphasis on the North Side and North Shore. You'll find their work from the Loop through Lincoln Park, Skokie, Evanston, Wilmette, and all of the way up to Lake Forest.
For more about Chi Renovation & Design, click here: https://www.chirenovation.com/
To learn more about this project, click here: https://www.chirenovation.com/portfolio/skokie-kitchen/

Photography: Sophia Hronis-Arbis;
Construction: Patrick A. Finn LTD
This is an example of an expansive classic l-shaped enclosed kitchen in Chicago with a submerged sink, flat-panel cabinets, medium wood cabinets, marble worktops, white splashback, stone slab splashback, stainless steel appliances, medium hardwood flooring and an island.
This is an example of an expansive classic l-shaped enclosed kitchen in Chicago with a submerged sink, flat-panel cabinets, medium wood cabinets, marble worktops, white splashback, stone slab splashback, stainless steel appliances, medium hardwood flooring and an island.
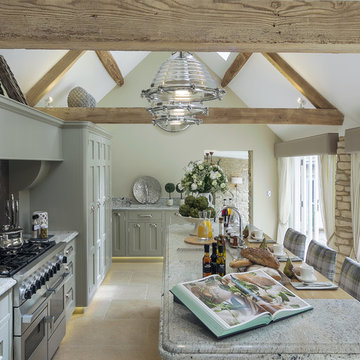
With vaulted ceilings, large windows and French doors leading out onto the secluded patio this beautiful kitchen is bathed in natural light and features handmade units in subtle green and grey tones, granite and wood worktops with Castile limestone floor tiles in 60cm width and random widths.
Photographed by Tony Mitchell, facestudios.net
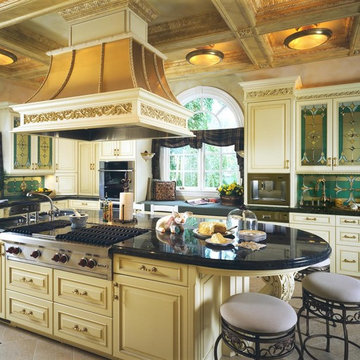
Design ideas for a medium sized victorian l-shaped enclosed kitchen in DC Metro with a submerged sink, beaded cabinets, white cabinets, granite worktops, multi-coloured splashback, glass tiled splashback, stainless steel appliances, porcelain flooring, an island and beige floors.

Luxury kitchen
This is an example of a large classic u-shaped enclosed kitchen in Chicago with a submerged sink, shaker cabinets, white cabinets, white splashback, metro tiled splashback, stainless steel appliances, medium hardwood flooring, an island and granite worktops.
This is an example of a large classic u-shaped enclosed kitchen in Chicago with a submerged sink, shaker cabinets, white cabinets, white splashback, metro tiled splashback, stainless steel appliances, medium hardwood flooring, an island and granite worktops.
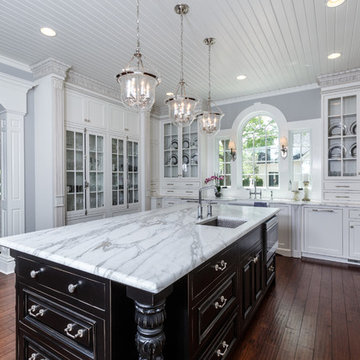
Design ideas for a large victorian u-shaped enclosed kitchen in Cincinnati with glass-front cabinets, white cabinets, marble worktops, an island, a submerged sink, white splashback, metro tiled splashback, stainless steel appliances and medium hardwood flooring.

The custom cabinets include many modern conveniences, including soft close drawers and doors. R.B. Schwarz installed many pull-outs. This cabinet features a swing-out spice rack which the homeowner loves.
Photo Credit: Jim Baron
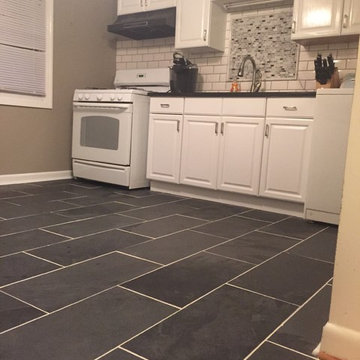
Small traditional galley enclosed kitchen in Baltimore with a submerged sink, recessed-panel cabinets, white cabinets, granite worktops, white splashback, ceramic splashback, white appliances, slate flooring and no island.
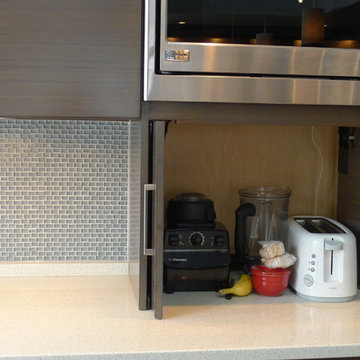
Huge re-model including taking ceiling from a flat ceiling to a complete transformation. Bamboo custom cabinetry was given a grey stain, mixed with walnut strip on the bar and the island given a different stain. Huge amounts of storage from deep pan corner drawers, roll out trash, coffee station, built in refrigerator, wine and alcohol storage, appliance garage, pantry and appliance storage, the amounts go on and on. Floating shelves with a back that just grabs the eye takes this kitchen to another level. The clients are thrilled with this huge difference from their original space.
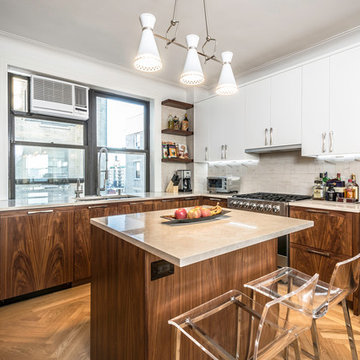
Eric Soltan Photography www.ericsoltan.com
This is an example of a medium sized contemporary u-shaped enclosed kitchen in New York with a submerged sink, flat-panel cabinets, dark wood cabinets, white splashback, stainless steel appliances, medium hardwood flooring, an island, quartz worktops and ceramic splashback.
This is an example of a medium sized contemporary u-shaped enclosed kitchen in New York with a submerged sink, flat-panel cabinets, dark wood cabinets, white splashback, stainless steel appliances, medium hardwood flooring, an island, quartz worktops and ceramic splashback.
Enclosed Kitchen with a Submerged Sink Ideas and Designs
7
