Enclosed Kitchen with a Submerged Sink Ideas and Designs
Refine by:
Budget
Sort by:Popular Today
61 - 80 of 60,416 photos
Item 1 of 3
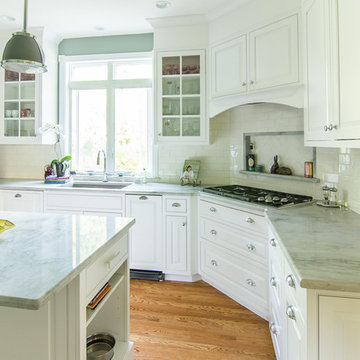
Design, Fabrication, Install and Photography by MacLaren Kitchen and Bath
Cabinetry: Centra/Mouser Square Inset style. Coventry Doors/Drawers and select Slab top drawers. Semi-Custom Cabinetry, mouldings and hardware installed by MacLaren and adjusted onsite.
Decorative Hardware: Jeffrey Alexander/Florence Group Cups and Knobs
Backsplash: Handmade Subway Tile in Crackled Ice with Custom ledge and frame installed in Sea Pearl Quartzite
Countertops: Sea Pearl Quartzite with a Half-Round-Over Edge
Sink: Blanco Large Single Bowl in Metallic Gray
Extras: Modified wooden hood frame, Custom Doggie Niche feature for dog platters and treats drawer, embellished with a custom Corian dog-bone pull.

Photo of a large modern l-shaped enclosed kitchen in Chicago with a submerged sink, flat-panel cabinets, white cabinets, engineered stone countertops, grey splashback, porcelain splashback, integrated appliances, medium hardwood flooring, an island, brown floors and white worktops.

Francis Combes
Design ideas for a large classic l-shaped enclosed kitchen in San Francisco with a submerged sink, shaker cabinets, light wood cabinets, engineered stone countertops, blue splashback, ceramic splashback, stainless steel appliances, porcelain flooring, no island, blue floors and white worktops.
Design ideas for a large classic l-shaped enclosed kitchen in San Francisco with a submerged sink, shaker cabinets, light wood cabinets, engineered stone countertops, blue splashback, ceramic splashback, stainless steel appliances, porcelain flooring, no island, blue floors and white worktops.
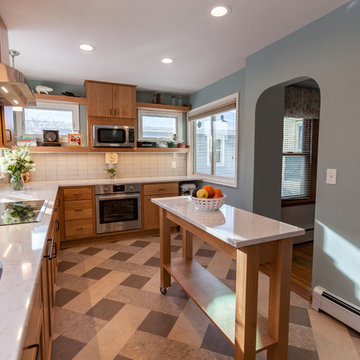
This 1901-built bungalow in the Longfellow neighborhood of South Minneapolis was ready for a new functional kitchen. The homeowners love Scandinavian design, so the new space melds the bungalow home with Scandinavian design influences.
A wall was removed between the existing kitchen and old breakfast nook for an expanded kitchen footprint.
Marmoleum modular tile floor was installed in a custom pattern, as well as new windows throughout. New Crystal Cabinetry natural alder cabinets pair nicely with the Cambria quartz countertops in the Torquay design, and the new simple stacked ceramic backsplash.
All new electrical and LED lighting throughout, along with windows on three walls create a wonderfully bright space.
Sleek, stainless steel appliances were installed, including a Bosch induction cooktop.
Storage components were included, like custom cabinet pull-outs, corner cabinet pull-out, spice racks, and floating shelves.
One of our favorite features is the movable island on wheels that can be placed in the center of the room for serving and prep, OR it can pocket next to the southwest window for a cozy eat-in space to enjoy coffee and tea.
Overall, the new space is simple, clean and cheerful. Minimal clean lines and natural materials are great in a Minnesotan home.
Designed by: Emily Blonigen.
See full details, including before photos at https://www.castlebri.com/kitchens/project-3408-1/
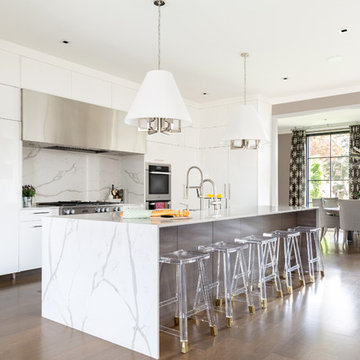
Reagen Taylor Photography
Photo of a large contemporary u-shaped enclosed kitchen in Chicago with a submerged sink, flat-panel cabinets, white cabinets, quartz worktops, white splashback, stone slab splashback, stainless steel appliances, light hardwood flooring, an island, brown floors and white worktops.
Photo of a large contemporary u-shaped enclosed kitchen in Chicago with a submerged sink, flat-panel cabinets, white cabinets, quartz worktops, white splashback, stone slab splashback, stainless steel appliances, light hardwood flooring, an island, brown floors and white worktops.
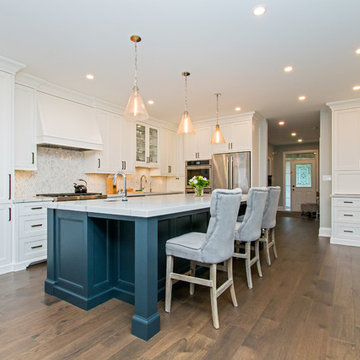
Large classic l-shaped enclosed kitchen in Toronto with a submerged sink, recessed-panel cabinets, white cabinets, marble worktops, grey splashback, mosaic tiled splashback, stainless steel appliances, medium hardwood flooring, an island, brown floors and white worktops.
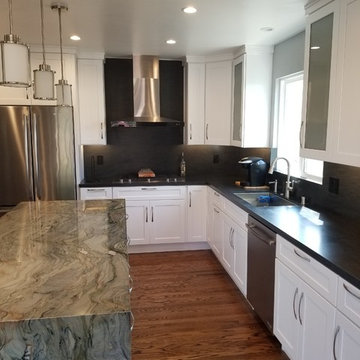
This is an example of a medium sized contemporary l-shaped enclosed kitchen in Los Angeles with a submerged sink, shaker cabinets, white cabinets, soapstone worktops, black splashback, stone slab splashback, stainless steel appliances, medium hardwood flooring, an island, brown floors and black worktops.
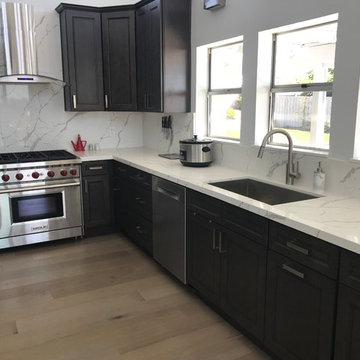
Design ideas for a medium sized traditional u-shaped enclosed kitchen in San Diego with a submerged sink, recessed-panel cabinets, black cabinets, engineered stone countertops, white splashback, stone slab splashback, stainless steel appliances, light hardwood flooring, no island, beige floors and white worktops.
Medium sized classic u-shaped enclosed kitchen in San Francisco with a submerged sink, shaker cabinets, white cabinets, granite worktops, white splashback, porcelain splashback, stainless steel appliances, dark hardwood flooring, an island, brown floors and black worktops.
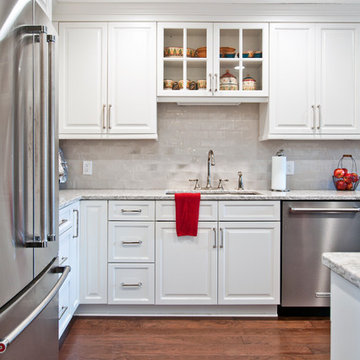
Photographer Melissa M Mills, Designer Terri Sears
Design ideas for a small traditional l-shaped enclosed kitchen in Nashville with a submerged sink, raised-panel cabinets, white cabinets, engineered stone countertops, grey splashback, ceramic splashback, stainless steel appliances, medium hardwood flooring, no island, brown floors and white worktops.
Design ideas for a small traditional l-shaped enclosed kitchen in Nashville with a submerged sink, raised-panel cabinets, white cabinets, engineered stone countertops, grey splashback, ceramic splashback, stainless steel appliances, medium hardwood flooring, no island, brown floors and white worktops.

So if your not already aware then guess what grey is huge now and this layout in Galaxy Horizon door style is a perfect fit for this customer. They were looking for light grey tones but didnt want a paint and have to sacrafice the character element of wood graining and this door did just that. Loaded with easy to use customer convenient items like trash can rollout, dovetail rollout drawers, pot and pan drawers, tiered cutlery divider, and more. We added in some element items like posts and X shaped wine cubes to make it not to comtemporary but have a splash of Art-Deco feel. Then finished off with the rich Quartz with Cara Marble look and square edge detail to match to door styles. We then applied large subway glass dove grey tile on harinbone pattern for wall splashes. Customer already had oak woodgrain floors.
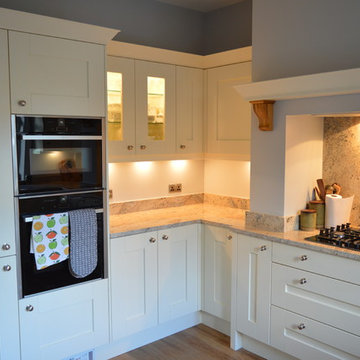
The large drawer base and overhead mantle encapsulate this 6 ring hob to create a beautiful focal point. The units at either side create balance and symmetry. The tall oven housing and integrated fridge freezer placed along one wall creates drama and boldness, yet this is balanced by the opposing window which brings light into the soft tones of this gorgeous room!
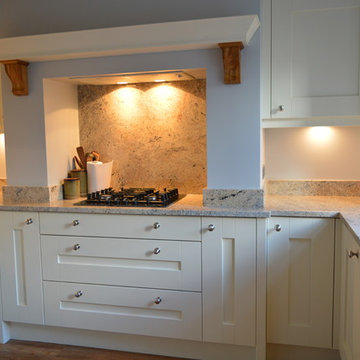
The large drawer base and overhead mantle encapsulate this 6 ring hob to create a beautiful focal point. The units at either side create balance and symmetry. The tall oven housing and integrated fridge freezer placed along one wall creates drama and boldness, yet this is balanced by the opposing window which brings light into the soft tones of this gorgeous room!
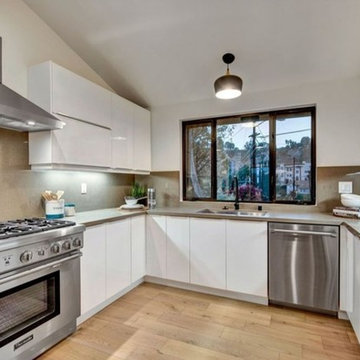
Design ideas for a medium sized contemporary u-shaped enclosed kitchen in Los Angeles with a submerged sink, flat-panel cabinets, white cabinets, engineered stone countertops, grey splashback, stone slab splashback, stainless steel appliances, light hardwood flooring, no island, beige floors and grey worktops.
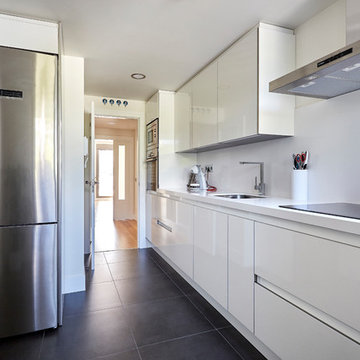
La sensación de limpieza y luminosidad son las pautas que marcan el diseño de esta cocina con paredes y frente blanco neutro, muebles lacados en blanco brillo, sin tiradores, sólo con uñeros cromados y electrodomésticos y accesorios puntuales en acero inoxidable.
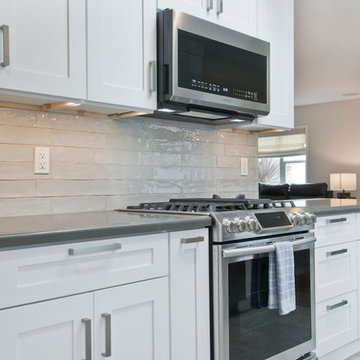
Avesha Michael
Small classic galley enclosed kitchen in Los Angeles with a submerged sink, shaker cabinets, white cabinets, quartz worktops, white splashback, terracotta splashback, stainless steel appliances, porcelain flooring, a breakfast bar, grey floors and grey worktops.
Small classic galley enclosed kitchen in Los Angeles with a submerged sink, shaker cabinets, white cabinets, quartz worktops, white splashback, terracotta splashback, stainless steel appliances, porcelain flooring, a breakfast bar, grey floors and grey worktops.
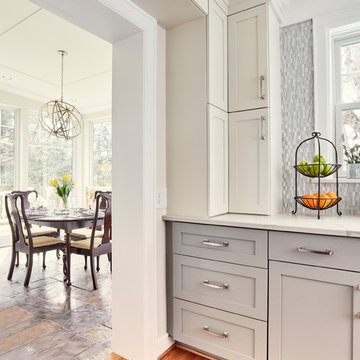
Kip Dawkins
Inspiration for a medium sized classic u-shaped enclosed kitchen in Other with a submerged sink, shaker cabinets, grey cabinets, engineered stone countertops, multi-coloured splashback, glass sheet splashback, stainless steel appliances, medium hardwood flooring, an island, brown floors and white worktops.
Inspiration for a medium sized classic u-shaped enclosed kitchen in Other with a submerged sink, shaker cabinets, grey cabinets, engineered stone countertops, multi-coloured splashback, glass sheet splashback, stainless steel appliances, medium hardwood flooring, an island, brown floors and white worktops.

This is an example of a large midcentury galley enclosed kitchen in Nashville with a submerged sink, flat-panel cabinets, white cabinets, engineered stone countertops, blue splashback, terracotta splashback, stainless steel appliances, medium hardwood flooring, a breakfast bar and grey worktops.
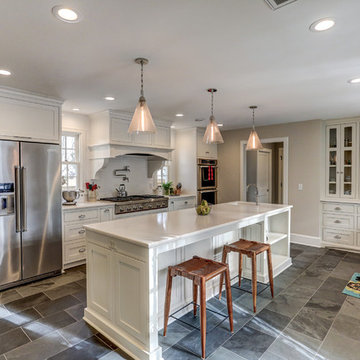
Design ideas for a large traditional u-shaped enclosed kitchen in Minneapolis with a submerged sink, recessed-panel cabinets, white cabinets, engineered stone countertops, white splashback, metro tiled splashback, stainless steel appliances, slate flooring, an island, grey floors and white worktops.
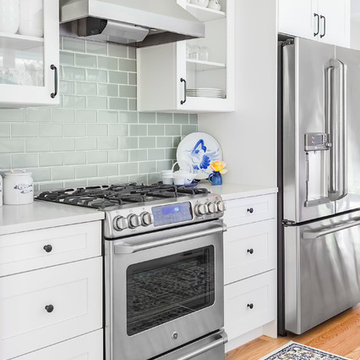
Remodel and Decorating project. Photos by WE Studio Photography.
Inspiration for a small traditional galley enclosed kitchen in Seattle with a submerged sink, shaker cabinets, white cabinets, engineered stone countertops, grey splashback, glass tiled splashback, stainless steel appliances, light hardwood flooring, no island, brown floors and white worktops.
Inspiration for a small traditional galley enclosed kitchen in Seattle with a submerged sink, shaker cabinets, white cabinets, engineered stone countertops, grey splashback, glass tiled splashback, stainless steel appliances, light hardwood flooring, no island, brown floors and white worktops.
Enclosed Kitchen with a Submerged Sink Ideas and Designs
4