Enclosed Kitchen with a Submerged Sink Ideas and Designs
Refine by:
Budget
Sort by:Popular Today
81 - 100 of 60,415 photos
Item 1 of 3
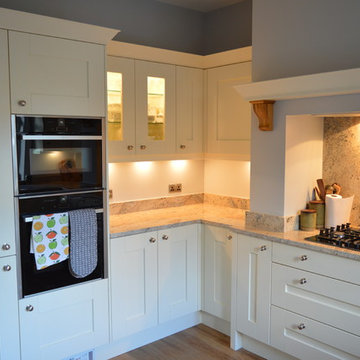
The large drawer base and overhead mantle encapsulate this 6 ring hob to create a beautiful focal point. The units at either side create balance and symmetry. The tall oven housing and integrated fridge freezer placed along one wall creates drama and boldness, yet this is balanced by the opposing window which brings light into the soft tones of this gorgeous room!
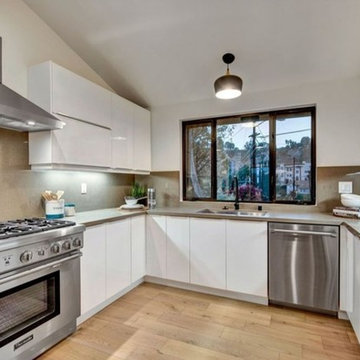
Design ideas for a medium sized contemporary u-shaped enclosed kitchen in Los Angeles with a submerged sink, flat-panel cabinets, white cabinets, engineered stone countertops, grey splashback, stone slab splashback, stainless steel appliances, light hardwood flooring, no island, beige floors and grey worktops.
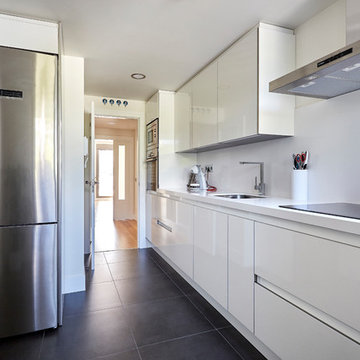
La sensación de limpieza y luminosidad son las pautas que marcan el diseño de esta cocina con paredes y frente blanco neutro, muebles lacados en blanco brillo, sin tiradores, sólo con uñeros cromados y electrodomésticos y accesorios puntuales en acero inoxidable.
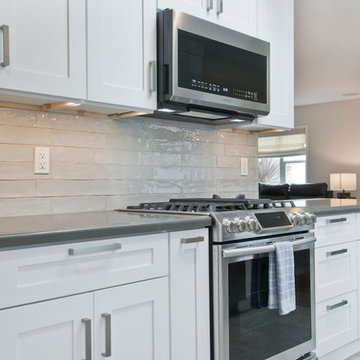
Avesha Michael
Small classic galley enclosed kitchen in Los Angeles with a submerged sink, shaker cabinets, white cabinets, quartz worktops, white splashback, terracotta splashback, stainless steel appliances, porcelain flooring, a breakfast bar, grey floors and grey worktops.
Small classic galley enclosed kitchen in Los Angeles with a submerged sink, shaker cabinets, white cabinets, quartz worktops, white splashback, terracotta splashback, stainless steel appliances, porcelain flooring, a breakfast bar, grey floors and grey worktops.
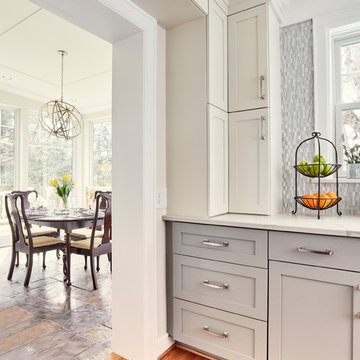
Kip Dawkins
Inspiration for a medium sized classic u-shaped enclosed kitchen in Other with a submerged sink, shaker cabinets, grey cabinets, engineered stone countertops, multi-coloured splashback, glass sheet splashback, stainless steel appliances, medium hardwood flooring, an island, brown floors and white worktops.
Inspiration for a medium sized classic u-shaped enclosed kitchen in Other with a submerged sink, shaker cabinets, grey cabinets, engineered stone countertops, multi-coloured splashback, glass sheet splashback, stainless steel appliances, medium hardwood flooring, an island, brown floors and white worktops.

This is an example of a large midcentury galley enclosed kitchen in Nashville with a submerged sink, flat-panel cabinets, white cabinets, engineered stone countertops, blue splashback, terracotta splashback, stainless steel appliances, medium hardwood flooring, a breakfast bar and grey worktops.
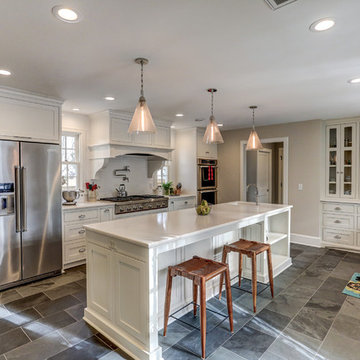
Design ideas for a large traditional u-shaped enclosed kitchen in Minneapolis with a submerged sink, recessed-panel cabinets, white cabinets, engineered stone countertops, white splashback, metro tiled splashback, stainless steel appliances, slate flooring, an island, grey floors and white worktops.
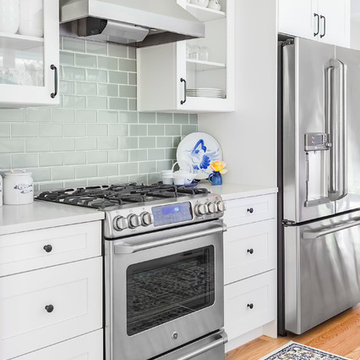
Remodel and Decorating project. Photos by WE Studio Photography.
Inspiration for a small traditional galley enclosed kitchen in Seattle with a submerged sink, shaker cabinets, white cabinets, engineered stone countertops, grey splashback, glass tiled splashback, stainless steel appliances, light hardwood flooring, no island, brown floors and white worktops.
Inspiration for a small traditional galley enclosed kitchen in Seattle with a submerged sink, shaker cabinets, white cabinets, engineered stone countertops, grey splashback, glass tiled splashback, stainless steel appliances, light hardwood flooring, no island, brown floors and white worktops.

Small contemporary galley enclosed kitchen in Chicago with a submerged sink, flat-panel cabinets, green cabinets, marble worktops, multi-coloured splashback, cement tile splashback, marble flooring, no island, white floors, white worktops and integrated appliances.
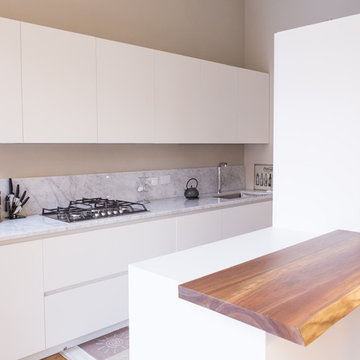
Foto Giorgia Piras
This is an example of a medium sized contemporary galley enclosed kitchen in Turin with a submerged sink, flat-panel cabinets, white cabinets, marble worktops, white splashback, marble splashback, black appliances, light hardwood flooring and a breakfast bar.
This is an example of a medium sized contemporary galley enclosed kitchen in Turin with a submerged sink, flat-panel cabinets, white cabinets, marble worktops, white splashback, marble splashback, black appliances, light hardwood flooring and a breakfast bar.
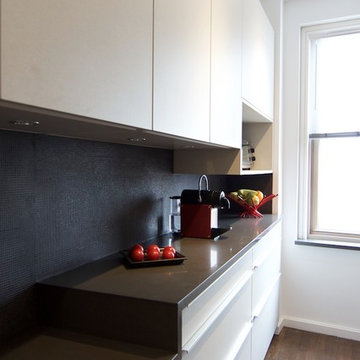
Stefanie Werner
Inspiration for a small contemporary galley enclosed kitchen in New York with a submerged sink, flat-panel cabinets, beige cabinets, engineered stone countertops, black splashback, mosaic tiled splashback, stainless steel appliances, medium hardwood flooring, no island and brown floors.
Inspiration for a small contemporary galley enclosed kitchen in New York with a submerged sink, flat-panel cabinets, beige cabinets, engineered stone countertops, black splashback, mosaic tiled splashback, stainless steel appliances, medium hardwood flooring, no island and brown floors.

Lisa Konz Photography
This was such a fun project working with these clients who wanted to take an old school, traditional lake house and update it. We moved the kitchen from the previous location to the breakfast area to create a more open space floor plan. We also added ship lap strategically to some feature walls and columns. The color palette we went with was navy, black, tan and cream. The decorative and central feature of the kitchen tile and family room rug really drove the direction of this project. With plenty of light once we moved the kitchen and white walls, we were able to go with dramatic black cabinets. The solid brass pulls added a little drama, but the light reclaimed open shelves and cross detail on the island kept it from getting too fussy and clean white Quartz countertops keep the kitchen from feeling too dark.
There previously wasn't a fireplace so added one for cozy winter lake days with a herringbone tile surround and reclaimed beam mantle.
To ensure this family friendly lake house can withstand the traffic, we added sunbrella slipcovers to all the upholstery in the family room.
The back screened porch overlooks the lake and dock and is ready for an abundance of extended family and friends to enjoy this beautiful updated and classic lake home.
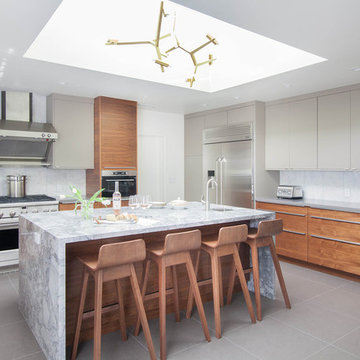
John Shum, Destination Eichler
Inspiration for a contemporary enclosed kitchen in San Francisco with a submerged sink, flat-panel cabinets, medium wood cabinets, white splashback, marble splashback, stainless steel appliances, porcelain flooring, grey floors, marble worktops and an island.
Inspiration for a contemporary enclosed kitchen in San Francisco with a submerged sink, flat-panel cabinets, medium wood cabinets, white splashback, marble splashback, stainless steel appliances, porcelain flooring, grey floors, marble worktops and an island.
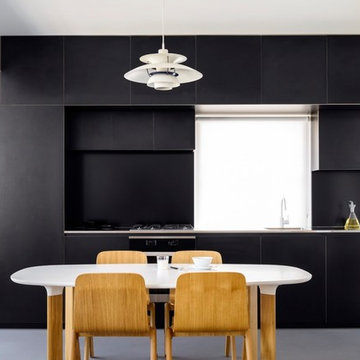
Black laminate on ‘birch' plywood to doors, drawer
fronts and facia panels. Integrated fridge with automated
touch sensitive system. Stainless steel bench top. Alpolic
aluminium sheeting ‘Black’ to splash back.
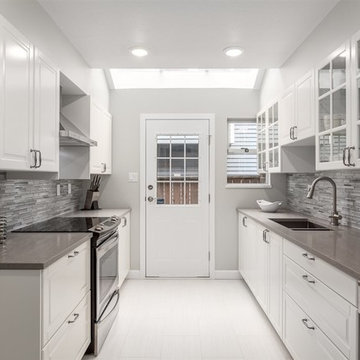
This is an example of a medium sized contemporary galley enclosed kitchen in Vancouver with a submerged sink, raised-panel cabinets, white cabinets, composite countertops, grey splashback, glass tiled splashback, stainless steel appliances, ceramic flooring, no island and white floors.
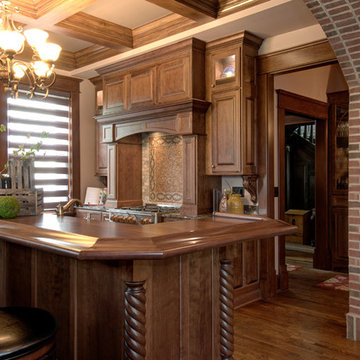
Kitchen, dark wood, red brick arch, backsplash, quartz, range, bar, ceiling beams. hard wood floor, stained glass
Design ideas for a medium sized traditional u-shaped enclosed kitchen in Columbus with a submerged sink, raised-panel cabinets, medium wood cabinets, quartz worktops, beige splashback, mosaic tiled splashback, stainless steel appliances, medium hardwood flooring, a breakfast bar and brown floors.
Design ideas for a medium sized traditional u-shaped enclosed kitchen in Columbus with a submerged sink, raised-panel cabinets, medium wood cabinets, quartz worktops, beige splashback, mosaic tiled splashback, stainless steel appliances, medium hardwood flooring, a breakfast bar and brown floors.
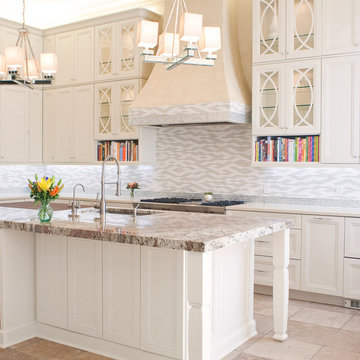
Design ideas for a large classic l-shaped enclosed kitchen in Wichita with a submerged sink, recessed-panel cabinets, white cabinets, granite worktops, white splashback, mosaic tiled splashback, stainless steel appliances, ceramic flooring, an island and beige floors.

Photo of a medium sized modern galley enclosed kitchen in San Francisco with a submerged sink, shaker cabinets, grey cabinets, marble worktops, white splashback, marble splashback, stainless steel appliances, medium hardwood flooring, no island and brown floors.
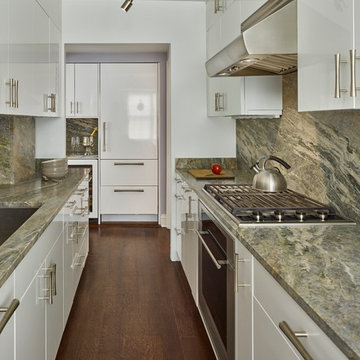
The existing 90 square foot galley kitchen was small and narrow, with limited storage and counterspace. By utilizing the hallway and master closet opposite, we expanded the kitchen across the hall, creating a 5’-6”x 2’-0”x 7’-0” niche for the Subzero refrigerator and under counter wine storage unit. The existing kitchen doorway was widened to unify the two spaces. Separating the tall elements from the original galley, the new design was able to provide uninterrupted counterspace and extra storage. Because of its proximity to the living area, the niche is also able to serve a dual role as an easily accessible bar with glass storage above when the client is entertaining.
Modern, high-gloss cabinetry was extended to the ceiling, replacing the existing traditional millwork and capitalizing on previously unused space. An existing breakfast nook with a view of the East River, which had been one of the client’s favorite features, was awkwardly placed and provided for tight and uncomfortable seating. We rebuilt the banquettes, pushing them back for easier access and incorporating hidden storage compartments into the seats.
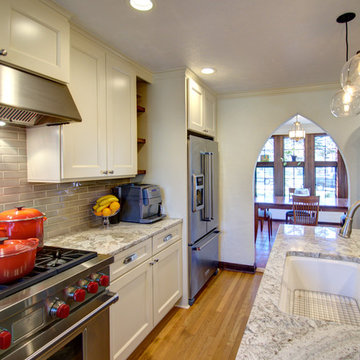
This is an old early 20th century Period home, with a combination of Gothic and Tudor Revival details. These homes have so much character already that they are a lot of fun to work with! The kitchen was originally very closed-off from the rest of the living spaces, as is typical with homes of this era. While it was important to us to maintain the original style and character, we also wanted to make a more functional, modern home, too.
We moved the kitchen into the dining room, the dining room into the office, and the office into the kitchen.
--Architecture and Photography by Jamee Parish Architects, LLC
Enclosed Kitchen with a Submerged Sink Ideas and Designs
5