Enclosed Kitchen with Exposed Beams Ideas and Designs
Sort by:Popular Today
121 - 140 of 936 photos
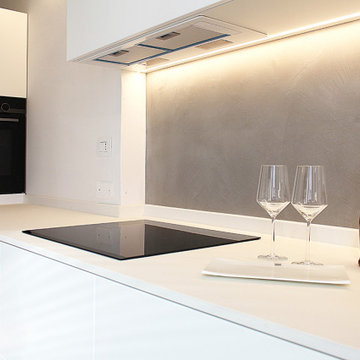
Inspiration for a small contemporary l-shaped enclosed kitchen in Venice with a single-bowl sink, flat-panel cabinets, white cabinets, composite countertops, grey splashback, black appliances, concrete flooring, no island, grey floors, white worktops and exposed beams.
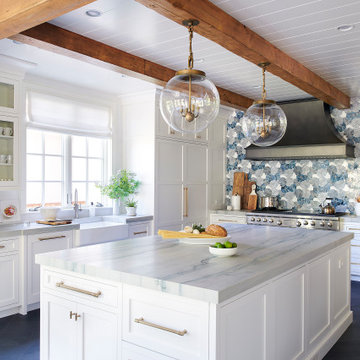
This is an example of a large enclosed kitchen in Philadelphia with a belfast sink, recessed-panel cabinets, white cabinets, quartz worktops, blue splashback, glass tiled splashback, integrated appliances, slate flooring, multiple islands, grey floors, blue worktops and exposed beams.
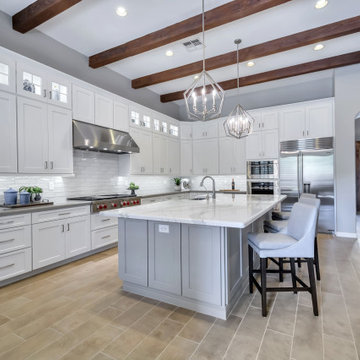
This kitchen was completely transformed into a light and bright inviting entertaining space! The original ceiling beams were kept intact, but every finish was updated. Soaring 12' ceilings were the perfect backdrop for the white stacked glass upper display cabinets. The island was turned and elongated and topped with a stunning Cambria Brittannica quartz! The backsplash is made of rippled glass and gleams with under cabinet lighting. Highlight of polished nickel on the pendants and hardware lend elegance to the space. The appliance package is hard working as well as beautiful.
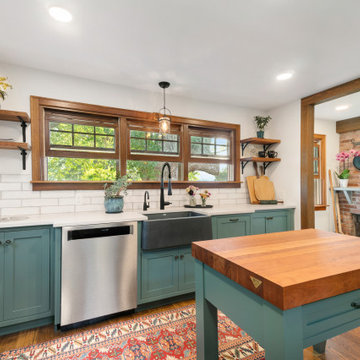
A chef's dream! This Tiverton kitchen boasts pro appliances, custom green cabinetry, and two butcher block top island with ample amounts of storage. We added a small addition to create a brick oven and more room for entertaining!
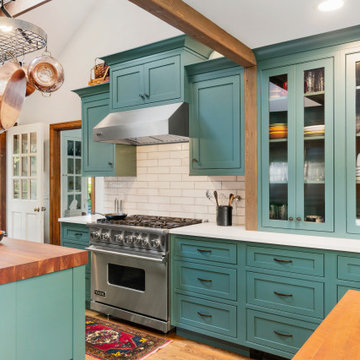
A chef's dream! This Tiverton kitchen boasts pro appliances, custom green cabinetry, and two butcher block top island with ample amounts of storage. We added a small addition to create a brick oven and more room for entertaining!
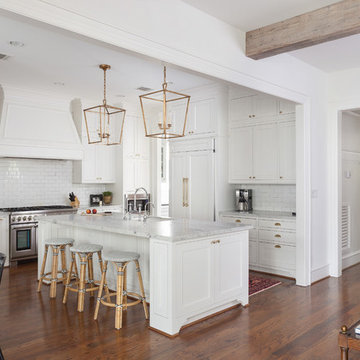
Benjamin Hill Photography
Inspiration for an expansive contemporary u-shaped enclosed kitchen in Houston with a submerged sink, shaker cabinets, white cabinets, marble worktops, white splashback, metro tiled splashback, stainless steel appliances, medium hardwood flooring, an island, brown floors, grey worktops and exposed beams.
Inspiration for an expansive contemporary u-shaped enclosed kitchen in Houston with a submerged sink, shaker cabinets, white cabinets, marble worktops, white splashback, metro tiled splashback, stainless steel appliances, medium hardwood flooring, an island, brown floors, grey worktops and exposed beams.
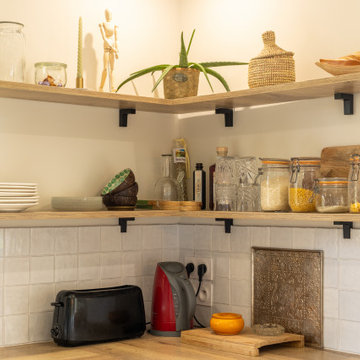
Cuisine verte et bois parfaitement intégrée dans son environnement champêtre
Photo of a large farmhouse u-shaped enclosed kitchen in Le Havre with a single-bowl sink, green cabinets, wood worktops, white splashback, ceramic splashback, stainless steel appliances, light hardwood flooring, an island and exposed beams.
Photo of a large farmhouse u-shaped enclosed kitchen in Le Havre with a single-bowl sink, green cabinets, wood worktops, white splashback, ceramic splashback, stainless steel appliances, light hardwood flooring, an island and exposed beams.
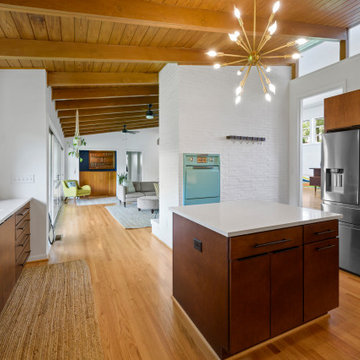
Design ideas for a medium sized midcentury u-shaped enclosed kitchen in Birmingham with a submerged sink, flat-panel cabinets, medium wood cabinets, engineered stone countertops, blue splashback, ceramic splashback, stainless steel appliances, light hardwood flooring, an island, brown floors, white worktops and exposed beams.
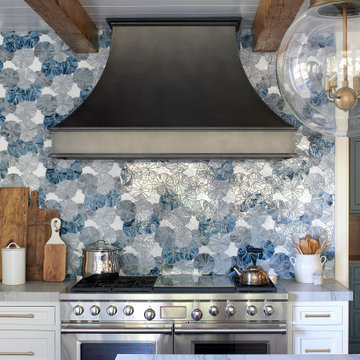
This is an example of a large enclosed kitchen in Philadelphia with a belfast sink, recessed-panel cabinets, white cabinets, quartz worktops, blue splashback, glass tiled splashback, integrated appliances, slate flooring, multiple islands, grey floors, blue worktops and exposed beams.
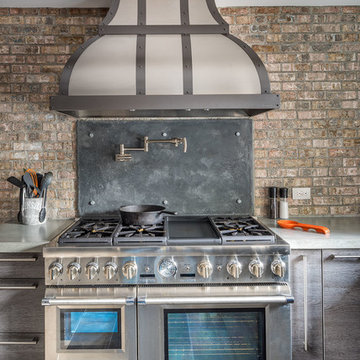
Ilir Rizaj Photography
This is an example of a large country l-shaped enclosed kitchen in New York with a belfast sink, grey cabinets, concrete worktops, brick splashback, stainless steel appliances, porcelain flooring, a breakfast bar, flat-panel cabinets, multi-coloured splashback, grey floors, grey worktops and exposed beams.
This is an example of a large country l-shaped enclosed kitchen in New York with a belfast sink, grey cabinets, concrete worktops, brick splashback, stainless steel appliances, porcelain flooring, a breakfast bar, flat-panel cabinets, multi-coloured splashback, grey floors, grey worktops and exposed beams.
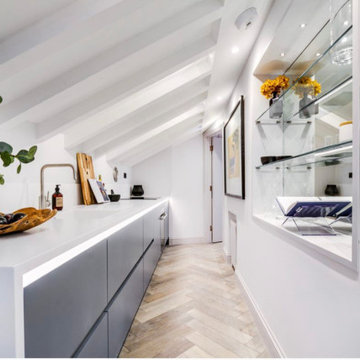
This petite loft apartment had limited space and a compromising roof structure, but we managed to include every single one of the clients’ requirements with this clever little design.
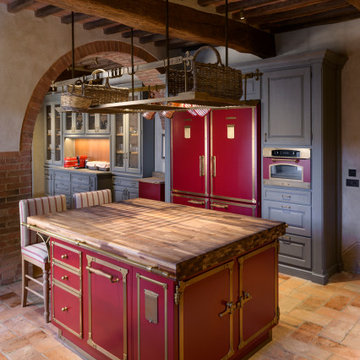
In the heart of Tuscany, in the countryside surrounding Florence, an old and finely restored farmhouse holds the latest project by Officine Gullo. The project results from the collaboration with the architects Carlo Ludovico Poccianti, Francesca Garagnani and Carlo De Pinto, owners of the well-known Florentine architects’ office Archflorence.
This creation, which by no coincidence is named Chianti Red & Burnished Brass, fits into a kitchen with warm tones, characterized by high durmast wooden beamed ceilings, old brick arches and traditional tile floor.
A unique and unmistakable style able to combine, in an impeccable way, the classical charm of forms, with an ancient style, and the more modern and elegant technologies available in your kitchen. It results in the pleasant feeling of living luxury and beauty in a place where any detail derives from research and handicraft manufacturing and where cooking tools are perfectly linked to those of a professional kitchen for top-quality catering.
This project consists of a cooktop with remarkable dimensions (cm 308 x 70) characterized by a highly thick top made of brushed steel and equipped with a pasta cooker, 4 highly performant gas burners, smooth frytop with gloss finishing, and a sink with a mixer made of burnished brass. The cooking appliance completes, in the lower part, with two big dimension ovens, a food warmer together with a container with a door and drawers. In the middle of the room an island is located, embellished by an elegant and practical 9.6 cm thick wooden top equipped with drawers, pull-out elements and doors. Above the island, there is a practical shelf holding pots made of burnished brass.
This place is embellished also by an enclosing woodwork wall with a grey finishing: inside, the refrigerator with the freezer stands
out equipped with a “home dialog” and a flap made of brass on the door protecting the control panel, and a built-in microwave oven.
The structure of the kitchen is made of stainless steel, highly thick, stove enamelled, with profiles and details made of brushed brass and wooden handles.
Like any creation by Officine Gullo, it is possible to fully customize the composition of the cooking appliances, from their dimensions to the composition of the hob, up to the engraving of handles or to colours.
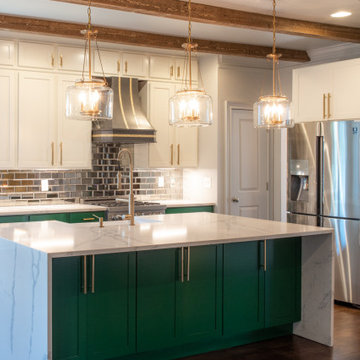
Inspiration for a medium sized retro single-wall enclosed kitchen in Atlanta with a belfast sink, shaker cabinets, green cabinets, quartz worktops, metallic splashback, glass tiled splashback, stainless steel appliances, dark hardwood flooring, an island, brown floors, multicoloured worktops and exposed beams.
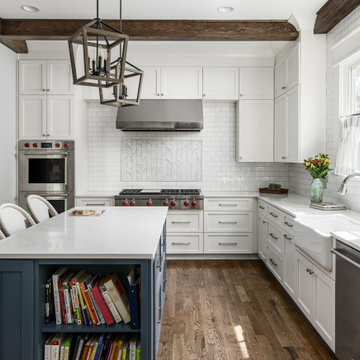
Photography: Garett + Carrie Buell of Studiobuell/ studiobuell.com
Inspiration for a medium sized traditional l-shaped enclosed kitchen in Nashville with a belfast sink, shaker cabinets, white cabinets, engineered stone countertops, white splashback, metro tiled splashback, stainless steel appliances, dark hardwood flooring, an island, white worktops, exposed beams and brown floors.
Inspiration for a medium sized traditional l-shaped enclosed kitchen in Nashville with a belfast sink, shaker cabinets, white cabinets, engineered stone countertops, white splashback, metro tiled splashback, stainless steel appliances, dark hardwood flooring, an island, white worktops, exposed beams and brown floors.
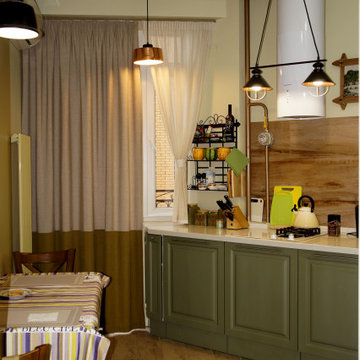
Кухня с акриловой столешницей. Фартук керамогранит под дерево.
Inspiration for a medium sized classic l-shaped enclosed kitchen in Other with a submerged sink, recessed-panel cabinets, green cabinets, composite countertops, brown splashback, porcelain splashback, white appliances, porcelain flooring, beige floors, white worktops and exposed beams.
Inspiration for a medium sized classic l-shaped enclosed kitchen in Other with a submerged sink, recessed-panel cabinets, green cabinets, composite countertops, brown splashback, porcelain splashback, white appliances, porcelain flooring, beige floors, white worktops and exposed beams.
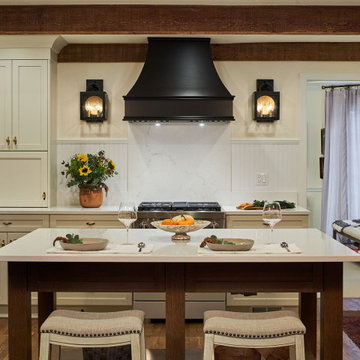
In the remodeled kitchen, the homeowners asked for an "unfitted" or somewhat eclectic and casual New England style. To improve the layout of the space, Neil Kelly Designer Robert Barham completely re-imagined the orientation, moving the refrigerator to a new wall and moving the range from the island to a wall. He also moved the doorway from the living room to a new location to improve the overall flow. Everything in this kitchen was replaced except for the newer appliances and the beautiful exposed wood beams in the ceiling. Highlights of the design include stunning hardwood flooring, a craftsman style island, the custom black range hood, and vintage brass cabinet pulls sourced by the homeowners.

Large island in Mange Tout Green with white reflective worktop. Stainless cup-handles, a sink and hob all within the original features of this beautiful home
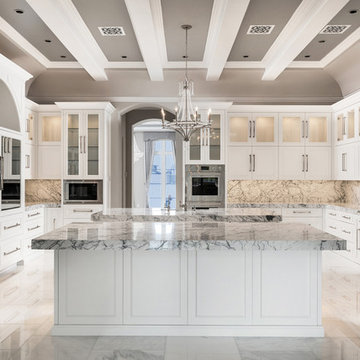
Luxury kitchen with a coffered ceiling, marble backsplash and countertops, double kitchen islands, and a marble floor.
Expansive mediterranean u-shaped enclosed kitchen in Phoenix with a belfast sink, recessed-panel cabinets, white cabinets, marble worktops, multi-coloured splashback, marble splashback, stainless steel appliances, marble flooring, multiple islands, multi-coloured floors, multicoloured worktops and exposed beams.
Expansive mediterranean u-shaped enclosed kitchen in Phoenix with a belfast sink, recessed-panel cabinets, white cabinets, marble worktops, multi-coloured splashback, marble splashback, stainless steel appliances, marble flooring, multiple islands, multi-coloured floors, multicoloured worktops and exposed beams.
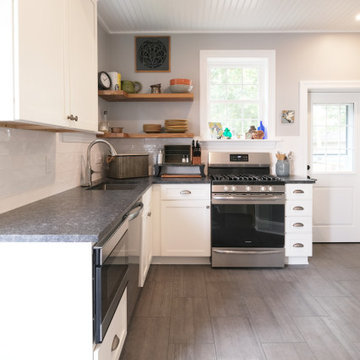
Inspiration for a small farmhouse l-shaped enclosed kitchen in Baltimore with a submerged sink, shaker cabinets, white cabinets, granite worktops, white splashback, metro tiled splashback, stainless steel appliances, ceramic flooring, no island, grey floors, black worktops and exposed beams.
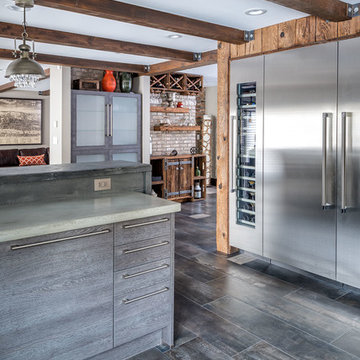
Ilir Rizaj Photography
Inspiration for a large rural l-shaped enclosed kitchen in New York with a belfast sink, grey cabinets, concrete worktops, brick splashback, stainless steel appliances, porcelain flooring, a breakfast bar, flat-panel cabinets, multi-coloured splashback, grey floors, grey worktops and exposed beams.
Inspiration for a large rural l-shaped enclosed kitchen in New York with a belfast sink, grey cabinets, concrete worktops, brick splashback, stainless steel appliances, porcelain flooring, a breakfast bar, flat-panel cabinets, multi-coloured splashback, grey floors, grey worktops and exposed beams.
Enclosed Kitchen with Exposed Beams Ideas and Designs
7