Enclosed Kitchen with Exposed Beams Ideas and Designs
Refine by:
Budget
Sort by:Popular Today
161 - 180 of 936 photos
Item 1 of 3
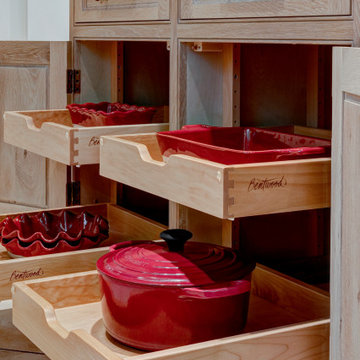
Inspiration for a medium sized traditional galley enclosed kitchen in Houston with a belfast sink, beaded cabinets, medium wood cabinets, engineered stone countertops, brown splashback, ceramic splashback, integrated appliances, travertine flooring, a breakfast bar, beige floors, beige worktops and exposed beams.
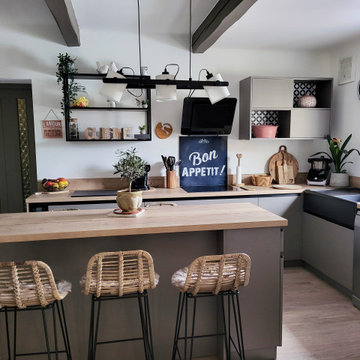
Medium sized modern grey and black l-shaped enclosed kitchen in Marseille with flat-panel cabinets, light hardwood flooring, an island and exposed beams.
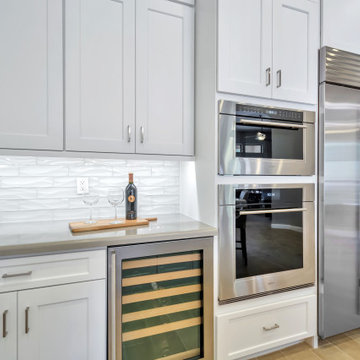
This kitchen was completely transformed into a light and bright inviting entertaining space! The original ceiling beams were kept intact, but every finish was updated. Soaring 12' ceilings were the perfect backdrop for the white stacked glass upper display cabinets. The island was turned and elongated and topped with a stunning Cambria Brittannica quartz! The backsplash is made of rippled glass and gleams with under cabinet lighting. Highlight of polished nickel on the pendants and hardware lend elegance to the space. The appliance package is hard working as well as beautiful.
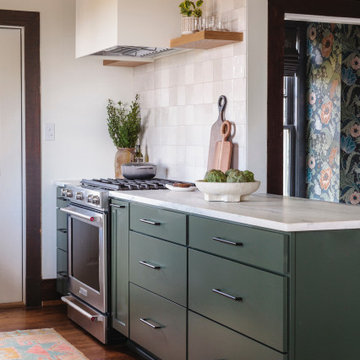
This is an example of a medium sized galley enclosed kitchen with shaker cabinets, green cabinets, marble worktops, white splashback, ceramic splashback, stainless steel appliances, dark hardwood flooring, a breakfast bar, brown floors, white worktops and exposed beams.
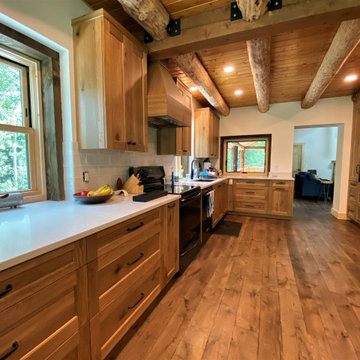
This is an example of a medium sized rustic l-shaped enclosed kitchen in Denver with a submerged sink, shaker cabinets, medium wood cabinets, white splashback, black appliances, medium hardwood flooring, brown floors, white worktops and exposed beams.
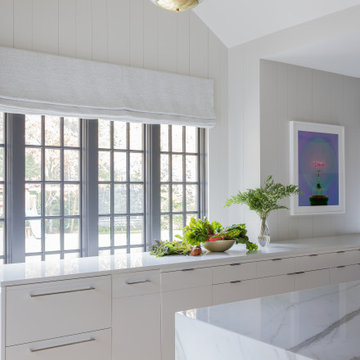
Photography by Michael. J Lee Photography
Large contemporary l-shaped enclosed kitchen in Boston with a submerged sink, flat-panel cabinets, white cabinets, marble worktops, blue splashback, glass tiled splashback, integrated appliances, light hardwood flooring, an island, white worktops and exposed beams.
Large contemporary l-shaped enclosed kitchen in Boston with a submerged sink, flat-panel cabinets, white cabinets, marble worktops, blue splashback, glass tiled splashback, integrated appliances, light hardwood flooring, an island, white worktops and exposed beams.
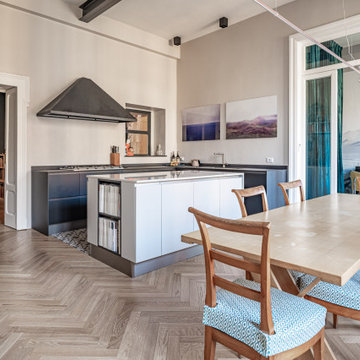
Inspiration for an expansive eclectic l-shaped enclosed kitchen in Milan with a double-bowl sink, flat-panel cabinets, beige cabinets, engineered stone countertops, beige splashback, stainless steel appliances, ceramic flooring, an island, multi-coloured floors, black worktops and exposed beams.
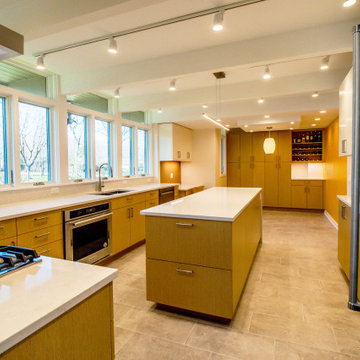
Full gut kitchen remodel. New tile floors. Quartz counters. 2 base cabinet wall ovens. Ultracraft Cabinetry. Exposed wood beams. LED track lighting. LED recessed lighting. LED pendant lighting, LED under cabinet lighting. Waterfall island counter. Desk area. Large pantry cabinets. Custom wine cabinet.
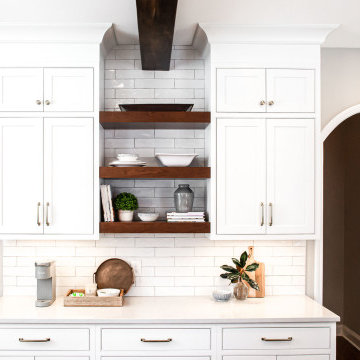
Changed the appliance location and added faux wood beams
Large traditional u-shaped enclosed kitchen in Atlanta with a submerged sink, beaded cabinets, white cabinets, engineered stone countertops, white splashback, metro tiled splashback, stainless steel appliances, medium hardwood flooring, an island, brown floors, grey worktops and exposed beams.
Large traditional u-shaped enclosed kitchen in Atlanta with a submerged sink, beaded cabinets, white cabinets, engineered stone countertops, white splashback, metro tiled splashback, stainless steel appliances, medium hardwood flooring, an island, brown floors, grey worktops and exposed beams.
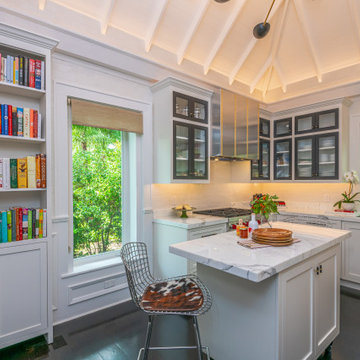
custom bar constructed of sheet brass and outfitted with loads of storage.
This is an example of a medium sized traditional u-shaped enclosed kitchen in Miami with a submerged sink, shaker cabinets, white cabinets, marble worktops, white splashback, ceramic splashback, stainless steel appliances, dark hardwood flooring, an island, brown floors, white worktops and exposed beams.
This is an example of a medium sized traditional u-shaped enclosed kitchen in Miami with a submerged sink, shaker cabinets, white cabinets, marble worktops, white splashback, ceramic splashback, stainless steel appliances, dark hardwood flooring, an island, brown floors, white worktops and exposed beams.
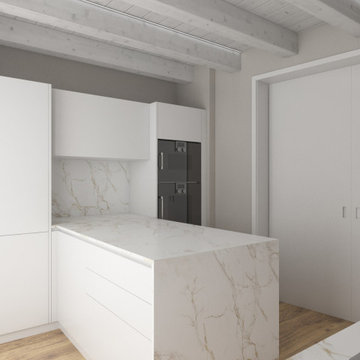
La cucina è un ambiente compatto allargato dail bianco dell' arredo. Funzionalità e praticità sono le parole chiave per la realizzazione di questo arredo.
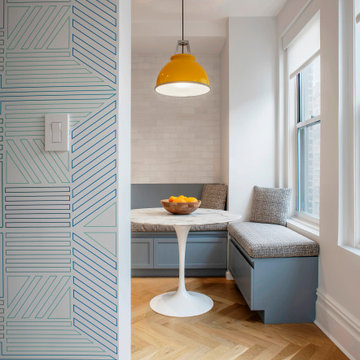
Medium sized traditional galley enclosed kitchen in New York with a submerged sink, recessed-panel cabinets, blue cabinets, engineered stone countertops, white splashback, marble splashback, stainless steel appliances, light hardwood flooring, no island, brown floors, white worktops and exposed beams.
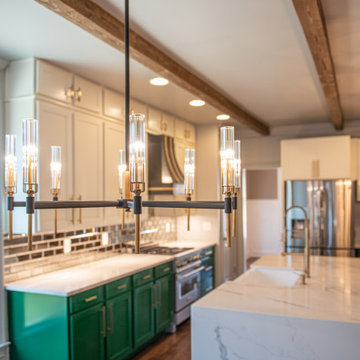
This is an example of a medium sized midcentury single-wall enclosed kitchen in Atlanta with a belfast sink, shaker cabinets, green cabinets, quartz worktops, metallic splashback, glass tiled splashback, stainless steel appliances, dark hardwood flooring, an island, brown floors, multicoloured worktops and exposed beams.
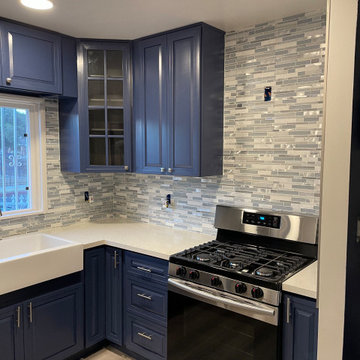
Compact kitchen remodel. Navy Blue Cabinets is the new trend. These beautiful custom blue cabinets are perfect for a refreshing
Inspiration for a small traditional l-shaped enclosed kitchen in Los Angeles with a belfast sink, raised-panel cabinets, blue cabinets, engineered stone countertops, multi-coloured splashback, glass tiled splashback, stainless steel appliances, laminate floors, a breakfast bar, beige floors, white worktops and exposed beams.
Inspiration for a small traditional l-shaped enclosed kitchen in Los Angeles with a belfast sink, raised-panel cabinets, blue cabinets, engineered stone countertops, multi-coloured splashback, glass tiled splashback, stainless steel appliances, laminate floors, a breakfast bar, beige floors, white worktops and exposed beams.
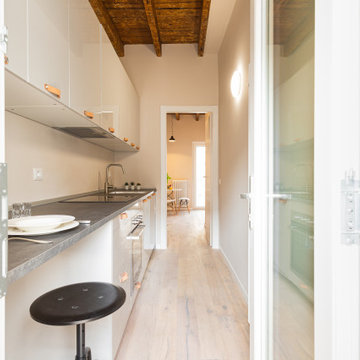
L’ingresso si apre su un corridoio in cui è stata collocata la cucina. Questa soluzione ha permesso una distinzione tra zona pranzo e zona notte.
La posizione di passaggio non ha comportato alcun sacrificio, la cucina ha tutto il necessario: lavello, piastra a induzione, lavastoviglie, forno, frigo e piano d’appoggio per i pasti veloci.
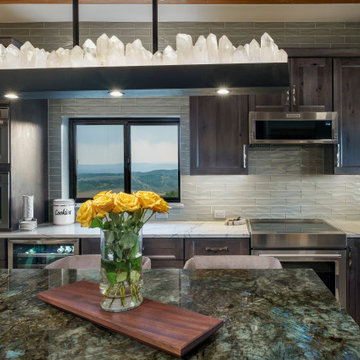
Aphrodite counter with Labradorite island, Macabus Quartzite perimeter, grey hickory cabinets, Kitchenaid appliances, glass backsplash tile to ceiling, custom Quartz Krystal Pendant light, LED surface disc lights, exposed log ceiling, center island, terrazzo tile floor, Jennair steam oven and built in coffee maker
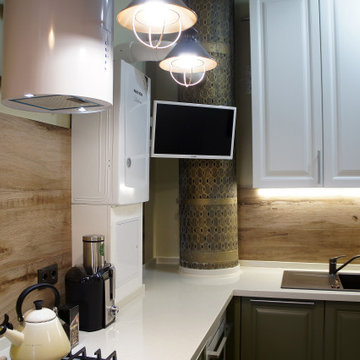
Кухня с акриловой столешницей. Фартук керамогранит под дерево.
Design ideas for a medium sized classic l-shaped enclosed kitchen in Other with a submerged sink, recessed-panel cabinets, green cabinets, composite countertops, brown splashback, porcelain splashback, white appliances, porcelain flooring, no island, beige floors, white worktops and exposed beams.
Design ideas for a medium sized classic l-shaped enclosed kitchen in Other with a submerged sink, recessed-panel cabinets, green cabinets, composite countertops, brown splashback, porcelain splashback, white appliances, porcelain flooring, no island, beige floors, white worktops and exposed beams.
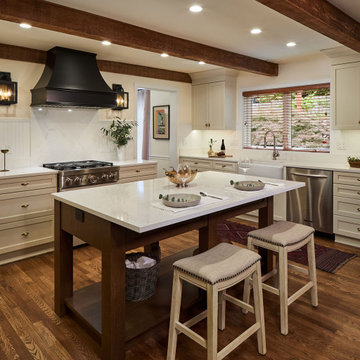
In the remodeled kitchen, the homeowners asked for an "unfitted" or somewhat eclectic and casual New England style. To improve the layout of the space, Neil Kelly Designer Robert Barham completely re-imagined the orientation, moving the refrigerator to a new wall and moving the range from the island to a wall. He also moved the doorway from the living room to a new location to improve the overall flow. Everything in this kitchen was replaced except for the newer appliances and the beautiful exposed wood beams in the ceiling. Highlights of the design include stunning hardwood flooring, a craftsman style island, the custom black range hood, and vintage brass cabinet pulls sourced by the homeowners.
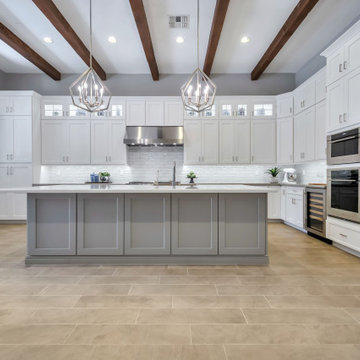
This kitchen was completely transformed into a light and bright inviting entertaining space! The original ceiling beams were kept intact, but every finish was updated. Soaring 12' ceilings were the perfect backdrop for the white stacked glass upper display cabinets. The island was turned and elongated and topped with a stunning Cambria Brittannica quartz! The backsplash is made of rippled glass and gleams with under cabinet lighting. Highlight of polished nickel on the pendants and hardware lend elegance to the space. The appliance package is hard working as well as beautiful.
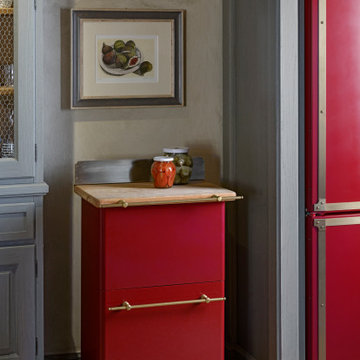
In the heart of Tuscany, in the countryside surrounding Florence, an old and finely restored farmhouse holds the latest project by Officine Gullo. The project results from the collaboration with the architects Carlo Ludovico Poccianti, Francesca Garagnani and Carlo De Pinto, owners of the well-known Florentine architects’ office Archflorence.
This creation, which by no coincidence is named Chianti Red & Burnished Brass, fits into a kitchen with warm tones, characterized by high durmast wooden beamed ceilings, old brick arches and traditional tile floor.
A unique and unmistakable style able to combine, in an impeccable way, the classical charm of forms, with an ancient style, and the more modern and elegant technologies available in your kitchen. It results in the pleasant feeling of living luxury and beauty in a place where any detail derives from research and handicraft manufacturing and where cooking tools are perfectly linked to those of a professional kitchen for top-quality catering.
This project consists of a cooktop with remarkable dimensions (cm 308 x 70) characterized by a highly thick top made of brushed steel and equipped with a pasta cooker, 4 highly performant gas burners, smooth frytop with gloss finishing, and a sink with a mixer made of burnished brass. The cooking appliance completes, in the lower part, with two big dimension ovens, a food warmer together with a container with a door and drawers. In the middle of the room an island is located, embellished by an elegant and practical 9.6 cm thick wooden top equipped with drawers, pull-out elements and doors. Above the island, there is a practical shelf holding pots made of burnished brass.
This place is embellished also by an enclosing woodwork wall with a grey finishing: inside, the refrigerator with the freezer stands
out equipped with a “home dialog” and a flap made of brass on the door protecting the control panel, and a built-in microwave oven.
The structure of the kitchen is made of stainless steel, highly thick, stove enamelled, with profiles and details made of brushed brass and wooden handles.
Like any creation by Officine Gullo, it is possible to fully customize the composition of the cooking appliances, from their dimensions to the composition of the hob, up to the engraving of handles or to colours.
Enclosed Kitchen with Exposed Beams Ideas and Designs
9