Enclosed Kitchen with Exposed Beams Ideas and Designs
Refine by:
Budget
Sort by:Popular Today
101 - 120 of 936 photos
Item 1 of 3
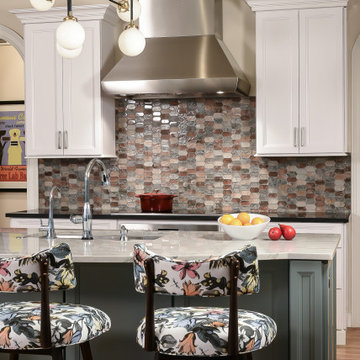
Interior Design by others.
French country chateau, Villa Coublay, is set amid a beautiful wooded backdrop. Native stone veneer with red brick accents, stained cypress shutters, and timber-framed columns and brackets add to this estate's charm and authenticity.
A twelve-foot tall family room ceiling allows for expansive glass at the southern wall taking advantage of the forest view and providing passive heating in the winter months. A largely open plan design puts a modern spin on the classic French country exterior creating an unexpected juxtaposition, inspiring awe upon entry.
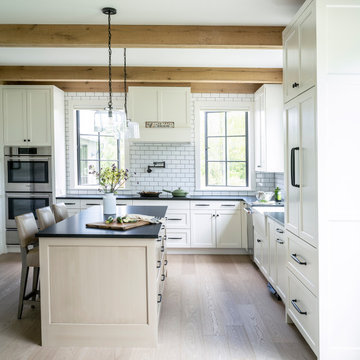
If you search “Modern Farmhouse”, this kitchen should appear as the defining image of this beloved esthetic. But very few of this style’s renditions can claim to be actual working farms. Though badly neglected, the owners of this eastern Connecticut property wanted the renovations to retain their original character. Reclaimed wood beams add antique authenticity, while black framed windows lend an industrial air. Gorgeous ash hardwood floors contribute to the airy ambiance. Cabinetry is full-overlay with a modified beveled Shaker door; white for the perimeter, and soft cream with a strie’ glaze for the island. Gray grout on the period-correct subway tiles creates a modern graphic effect. For this space, an apron front sink was practically mandatory. Reinforcing the simplicity of the design is the deliberate omission of crown and other decorative trim. For contrast, countertops are honed and leathered Absolute Black granite; more black touches appear in the cabinet hardware and pot filler faucet.
Adjoining the kitchen is the mud room and walk-in pantry. Shiplap siding and a sliding barn door pay tribute to the home’s origin. Drawers below an upholstered bench provide much-needed storage. But the star is the etched frosted glass pantry door with charming homespun labeling.
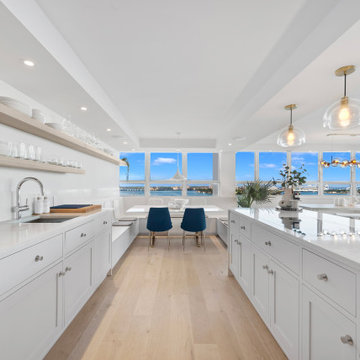
Step into this inviting beach house kitchen, where the atmosphere is accentuated by an Exposed Beam Kitchen Ceiling and abundant natural light streaming through kitchen glass windows. The kitchen boasts an elegant marble counter and pendant lights that illuminate the space with a warm glow. Enjoy the breathtaking beachfront view while cooking in this large kitchen with pristine white cabinets, creating a sense of openness and airiness. The centerpiece is a luxurious marble top kitchen island, complementing the white marble kitchen sink and stylish kitchen sink taps. Well-equipped with modern kitchen utensils, this kitchen also features a convenient kitchen range oven for all your culinary adventures. The light brown wooden floor adds a touch of warmth, completing the perfect coastal kitchen ambiance.
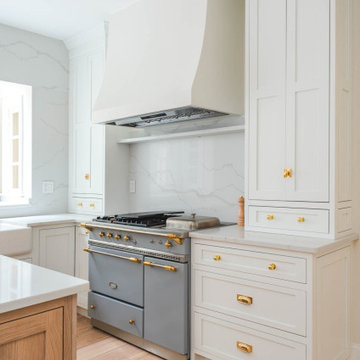
Discover the elegance of a French-inspired kitchen, complete with custom off-white inset cabinets adorned with timeless brass hardware. The natural beauty of the rift-cut oak island stands as the centerpiece, adding warmth and charm to the heart of your home. The pièce de résistance? A striking blue Lacanche stove imported directly from France, accompanied by a handcrafted field-made plaster hood — a true ode to French design aesthetics. And for those who treasure seamlessness, you'll appreciate the built-in appliances, including a seamlessly paneled fridge and dishwasher, ensuring every detail complements the overall design.
Experience a blend of traditional French craftsmanship with modern luxury. Whether you're whipping up a classic coq au vin or hosting a wine and cheese soirée, this kitchen ensures every moment is celebrated in style.
For more inspiring kitchen designs and transformations, subscribe to our channel and hit the bell icon for notifications! Don't forget to like, share, and comment below on what you loved the most about this French-inspired masterpiece by Talha Gursoy!
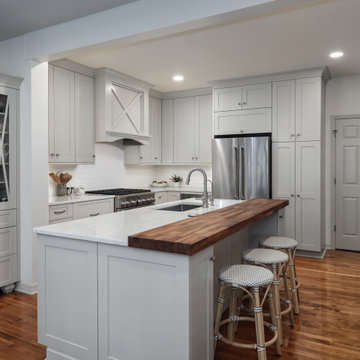
This Gainesville kitchen remodel incorporates classic wood cabinetry, a custom wood hood, and a Café Countertops wood countertop section on the island that gives this Gainesville kitchen design a one-of-a-kind look. The Eclipse Cabinetry Lancaster door is a classic shaker style with a beige painted finish, all accented by Top Knobs pewter finish knobs. A custom wood hood matches the cabinet finish, and a furniture style hutch with glass front cabinet doors. A Silestone Lusso quartz countertop is a perfect fit in this beautiful kitchen design, paired with Akua 3x6 pastel snow white glossy tile backsplash. The island countertop is finished with a stunning section of wood countertop from Cafe Countertops, which makes a perfect dining space with barstools. The island also includes a Miseno sink and Riobel faucet, as well as a handy pop-up power pod. The bright space incorporates ample lighting including undercabinet lights and recessed can lights LED 3000k.
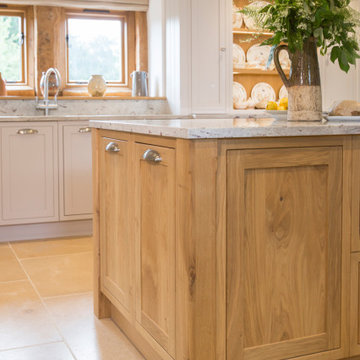
Large classic u-shaped enclosed kitchen in Other with a submerged sink, shaker cabinets, medium wood cabinets, granite worktops, beige splashback, stone slab splashback, stainless steel appliances, limestone flooring, an island, beige floors, beige worktops and exposed beams.
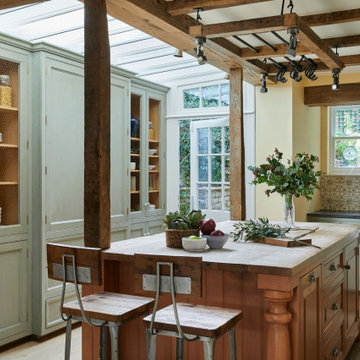
This is an example of a traditional u-shaped enclosed kitchen in London with a belfast sink, shaker cabinets, grey cabinets, wood worktops, multi-coloured splashback, medium hardwood flooring, an island, brown floors, brown worktops and exposed beams.
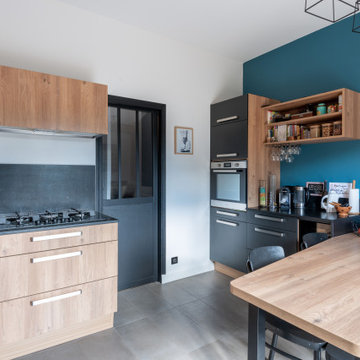
Cuisine sur mesure en bois, avec plan de travail et crédence en granit noir mat.
Rénovation complète de la pièce cuisine, faux plafond avec isolation, reprise des réseaux de plomberie et d'électricité, carrelage 60 x 60 de chez Bernard Ceramic à Lyon, mise en peinture en teinte Chromatic Bleu Alor
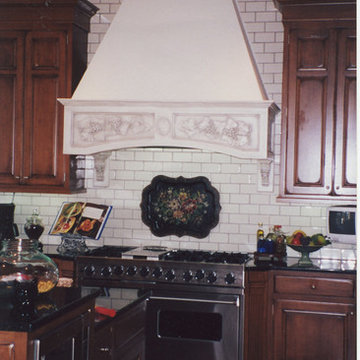
Custom vent hood with plastered finish
lfgross
This is an example of a large classic u-shaped enclosed kitchen in Atlanta with a submerged sink, raised-panel cabinets, medium wood cabinets, granite worktops, white splashback, metro tiled splashback, stainless steel appliances, medium hardwood flooring, multiple islands, brown floors, black worktops and exposed beams.
This is an example of a large classic u-shaped enclosed kitchen in Atlanta with a submerged sink, raised-panel cabinets, medium wood cabinets, granite worktops, white splashback, metro tiled splashback, stainless steel appliances, medium hardwood flooring, multiple islands, brown floors, black worktops and exposed beams.
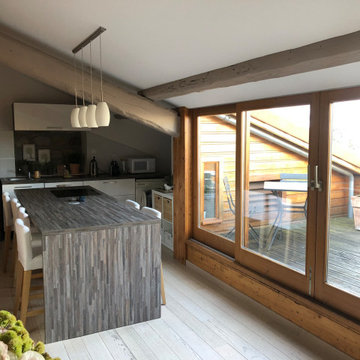
rénovation du plafond couleur nature pour rester dans un esprit cocooning et pour se marier avec le bois de la baie vitrée déjà existante
Inspiration for a medium sized modern l-shaped enclosed kitchen in Other with flat-panel cabinets, white cabinets, an island, white floors, a single-bowl sink, laminate countertops, grey splashback, glass tiled splashback, stainless steel appliances, light hardwood flooring, grey worktops and exposed beams.
Inspiration for a medium sized modern l-shaped enclosed kitchen in Other with flat-panel cabinets, white cabinets, an island, white floors, a single-bowl sink, laminate countertops, grey splashback, glass tiled splashback, stainless steel appliances, light hardwood flooring, grey worktops and exposed beams.
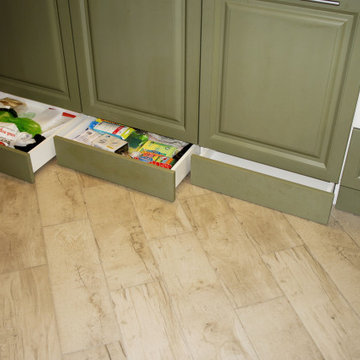
Цокольные ящики hettich на кухне
Design ideas for a medium sized classic l-shaped enclosed kitchen in Other with a submerged sink, recessed-panel cabinets, green cabinets, composite countertops, brown splashback, porcelain splashback, white appliances, porcelain flooring, no island, beige floors, white worktops and exposed beams.
Design ideas for a medium sized classic l-shaped enclosed kitchen in Other with a submerged sink, recessed-panel cabinets, green cabinets, composite countertops, brown splashback, porcelain splashback, white appliances, porcelain flooring, no island, beige floors, white worktops and exposed beams.
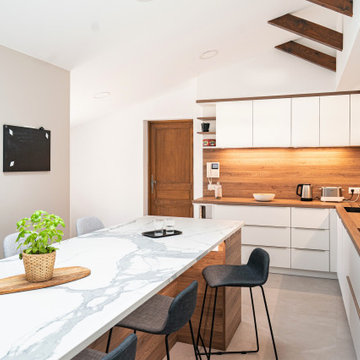
Attention transformation spectaculaire !!
Cette cuisine est superbe, c’est vraiment tout ce que j’aime :
De belles pièces comme l’îlot en céramique effet marbre, la cuve sous plan, ou encore la hotte très large;
De la technologie avec la TV motorisée dissimulée dans son bloc et le puit de lumière piloté directement de son smartphone;
Une association intemporelle du blanc et du bois, douce et chaleureuse.
On se sent bien dans cette spacieuse cuisine, autant pour cuisiner que pour recevoir, ou simplement, prendre un café avec élégance.
Les travaux préparatoires (carrelage et peinture) ont été réalisés par la société ANB. Les photos ont été réalisées par Virginie HAMON.
Il me tarde de lire vos commentaires pour savoir ce que vous pensez de cette nouvelle création.
Et si vous aussi vous souhaitez transformer votre cuisine en cuisine de rêve, contactez-moi dès maintenant.
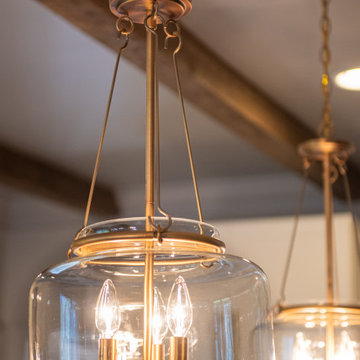
Medium sized retro single-wall enclosed kitchen in Atlanta with a belfast sink, shaker cabinets, green cabinets, quartz worktops, metallic splashback, glass tiled splashback, stainless steel appliances, dark hardwood flooring, an island, brown floors, multicoloured worktops and exposed beams.
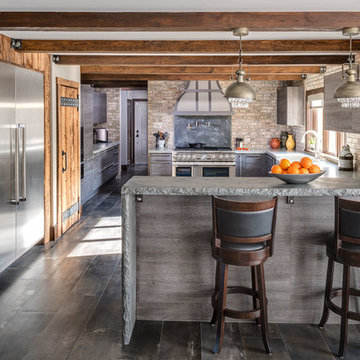
Ilir Rizaj Photography
Photo of a large farmhouse l-shaped enclosed kitchen in New York with a belfast sink, grey cabinets, concrete worktops, brick splashback, stainless steel appliances, porcelain flooring, a breakfast bar, flat-panel cabinets, multi-coloured splashback, grey floors, grey worktops and exposed beams.
Photo of a large farmhouse l-shaped enclosed kitchen in New York with a belfast sink, grey cabinets, concrete worktops, brick splashback, stainless steel appliances, porcelain flooring, a breakfast bar, flat-panel cabinets, multi-coloured splashback, grey floors, grey worktops and exposed beams.
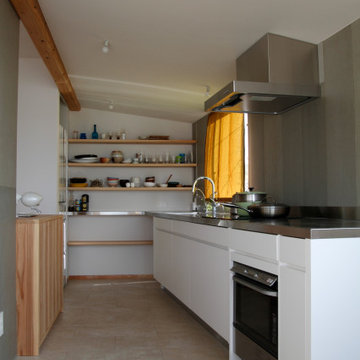
セミオーダーキッチン
Inspiration for a small scandinavian single-wall enclosed kitchen in Other with an integrated sink, stainless steel worktops, white splashback, cement tile splashback, porcelain flooring, beige floors, white worktops and exposed beams.
Inspiration for a small scandinavian single-wall enclosed kitchen in Other with an integrated sink, stainless steel worktops, white splashback, cement tile splashback, porcelain flooring, beige floors, white worktops and exposed beams.
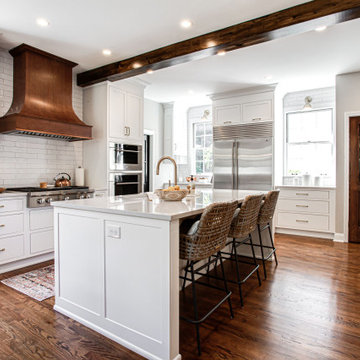
Changed the appliance location and added faux wood beams
This is an example of a large traditional u-shaped enclosed kitchen in Atlanta with a submerged sink, beaded cabinets, white cabinets, engineered stone countertops, white splashback, metro tiled splashback, stainless steel appliances, medium hardwood flooring, an island, brown floors, grey worktops and exposed beams.
This is an example of a large traditional u-shaped enclosed kitchen in Atlanta with a submerged sink, beaded cabinets, white cabinets, engineered stone countertops, white splashback, metro tiled splashback, stainless steel appliances, medium hardwood flooring, an island, brown floors, grey worktops and exposed beams.
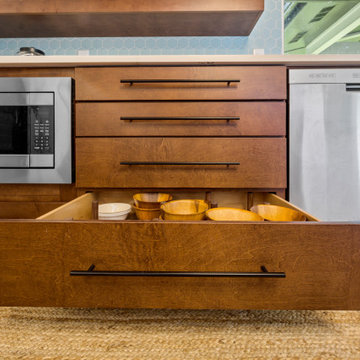
Design ideas for a medium sized midcentury u-shaped enclosed kitchen in Birmingham with a submerged sink, flat-panel cabinets, medium wood cabinets, engineered stone countertops, blue splashback, ceramic splashback, stainless steel appliances, light hardwood flooring, an island, brown floors, white worktops and exposed beams.
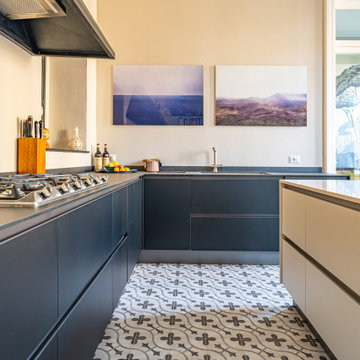
This is an example of an expansive eclectic l-shaped enclosed kitchen in Milan with a double-bowl sink, flat-panel cabinets, beige cabinets, engineered stone countertops, beige splashback, stainless steel appliances, ceramic flooring, an island, multi-coloured floors, black worktops and exposed beams.
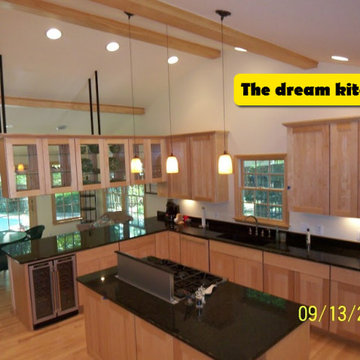
Inspiration for a modern u-shaped enclosed kitchen in Baltimore with a submerged sink, recessed-panel cabinets, light wood cabinets, granite worktops, stainless steel appliances, light hardwood flooring, an island, beige floors, black worktops and exposed beams.
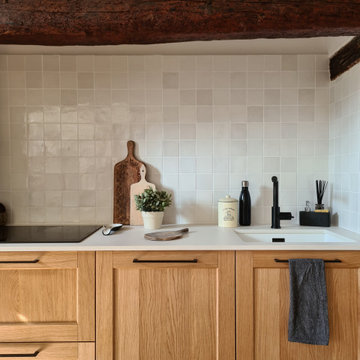
Rénovation d'une belle cuisine à vivre dans un esprit campagne plus actuel !
Façades de cuisine remplacées par un modèle à caissons en chêne massif au design contemporain. Remplacement de la crédence par des carreaux imitation zelliges blanc crème et plan de travail en céramique + robinetterie noire.
Enclosed Kitchen with Exposed Beams Ideas and Designs
6