Enclosed Kitchen with Exposed Beams Ideas and Designs
Refine by:
Budget
Sort by:Popular Today
21 - 40 of 936 photos
Item 1 of 3

Кухня в среднеземноморском стиле с элементами прованса
Photo of a small traditional l-shaped enclosed kitchen in Other with a submerged sink, recessed-panel cabinets, grey cabinets, composite countertops, brown splashback, porcelain splashback, white appliances, porcelain flooring, no island, grey floors, white worktops and exposed beams.
Photo of a small traditional l-shaped enclosed kitchen in Other with a submerged sink, recessed-panel cabinets, grey cabinets, composite countertops, brown splashback, porcelain splashback, white appliances, porcelain flooring, no island, grey floors, white worktops and exposed beams.

This is an example of a small modern grey and cream u-shaped enclosed kitchen in Cornwall with a built-in sink, flat-panel cabinets, beige cabinets, quartz worktops, white splashback, engineered quartz splashback, black appliances, slate flooring, no island, grey floors, white worktops, exposed beams and a feature wall.

A chef's dream! This Tiverton kitchen boasts pro appliances, custom green cabinetry, and two butcher block top island with ample amounts of storage. We added a small addition to create a brick oven and more room for entertaining!

Medium sized rustic l-shaped enclosed kitchen in Milwaukee with a belfast sink, shaker cabinets, green cabinets, engineered stone countertops, grey splashback, engineered quartz splashback, black appliances, brick flooring, an island, brown floors, grey worktops and exposed beams.
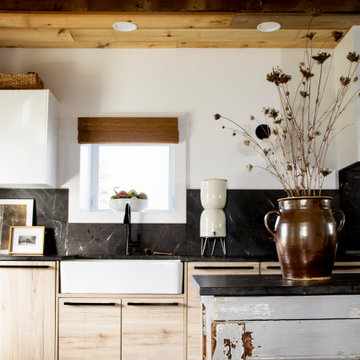
Design ideas for a medium sized farmhouse galley enclosed kitchen in New York with a belfast sink, flat-panel cabinets, light wood cabinets, quartz worktops, black splashback, integrated appliances, an island, black worktops and exposed beams.

Expansive bohemian l-shaped enclosed kitchen in Milan with a double-bowl sink, flat-panel cabinets, beige cabinets, engineered stone countertops, beige splashback, stainless steel appliances, ceramic flooring, an island, multi-coloured floors, black worktops and exposed beams.

Inspiration for a rustic enclosed kitchen in Burlington with a submerged sink, medium wood cabinets, green splashback, stainless steel appliances, medium hardwood flooring, an island, grey worktops, exposed beams and a wood ceiling.
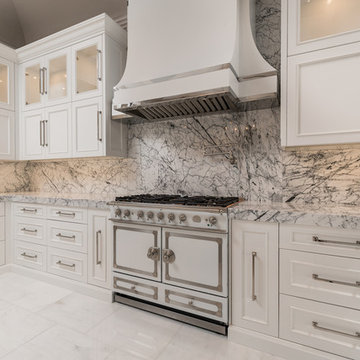
We love this kitchen's marble countertops, marble backsplash, white kitchen cabinets, and marble floor.
Expansive mediterranean u-shaped enclosed kitchen in Phoenix with a built-in sink, recessed-panel cabinets, white cabinets, marble worktops, multi-coloured splashback, marble splashback, stainless steel appliances, marble flooring, multiple islands, grey floors and exposed beams.
Expansive mediterranean u-shaped enclosed kitchen in Phoenix with a built-in sink, recessed-panel cabinets, white cabinets, marble worktops, multi-coloured splashback, marble splashback, stainless steel appliances, marble flooring, multiple islands, grey floors and exposed beams.

Relocating from San Francisco, this young family immediately zeroed in on the wonderful historic homes around downtown Chicago. Most of the properties they saw checked a lot of wish list boxes, but none of them checked every box. The house they landed on had beautiful curb appeal, a dramatic entry with a welcoming porch and front hall, and a really nice yard. Unfortunately, it did not have a kitchen that was well set-up for cooking and entertaining. Reworking the kitchen area was the top priority.
The family had met with a few other designers and even had an architect take a crack at the space, but they were not able to come up with a viable solution. Here’s how Senior Designer Diana Burton approached the project…
Design Objectives:
Respect the home’s vintage feel while bringing the kitchen up to date
Open up the kitchen area to create an open space for gathering and entertaining
Upgrade appliances to top-of-the-line models
Include a large island with seating
Include seating for casual family meals in a space that won’t be a replacement for the adjacent formal dining room
THE REMODEL
Design Challenges:
Remove a load-bearing wall and combine smaller rooms to create one big kitchen
A powder room in the back corner of the existing kitchen was a huge obstacle to updating the layout
Maintain large windows with views of the yard while still providing ample storage
Design Solutions:
Relocating the powder room to another part of the first floor (a large closet under the stairs) opened up the space dramatically
Create space for a larger island by recessing the fridge/freezer and shifting the pantry to a space adjacent to the kitchen
A banquette saves space and offers a perfect solution for casual dining
The walnut banquette table beautifully complements the fridge/freezer armoire
Utilize a gap created by the new fridge location to create a tall shallow cabinet for liquor storage w/ a wine cubby
Closing off one doorway into the dining room and using the “between the studs” space for a tall storage cabinet
Dish organizing drawers offer handy storage for plates, bowls, and serving dishes right by main sink and dishwasher
Cabinetry backing up to the dining room offers ample storage for glassware and functions both as a coffee station and cocktail bar
Open shelves flanking the hood add storage without blocking views and daylight
A beam was required where the wall was removed. Additional beams added architectural interest and helped integrate the beams into the space
Statement lighting adds drama and personality to the space
THE RENEWED SPACE
This project exemplifies the transformative power of good design. Simply put, good design allows you to live life artfully. The newly remodeled kitchen effortlessly combines functionality and aesthetic appeal, providing a delightful space for cooking and spending quality time together. It’s comfy for regular meals but ultimately outfitted for those special gatherings. Infused with classic finishes and a timeless charm, the kitchen emanates an enduring atmosphere that will never go out of style.

This kitchen was completely transformed into a light and bright inviting entertaining space! The original ceiling beams were kept intact, but every finish was updated. Soaring 12' ceilings were the perfect backdrop for the white stacked glass upper display cabinets. The island was turned and elongated and topped with a stunning Cambria Brittannica quartz! The backsplash is made of rippled glass and gleams with under cabinet lighting. Highlight of polished nickel on the pendants and hardware lend elegance to the space. The appliance package is hard working as well as beautiful.
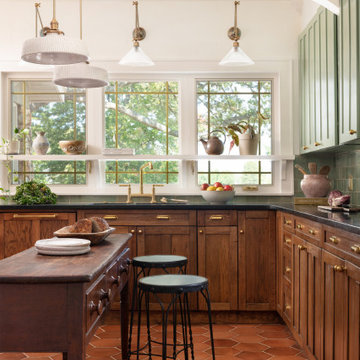
Eclectic kitchen remodel in a historic home
This is an example of a medium sized classic u-shaped enclosed kitchen in Other with a submerged sink, shaker cabinets, medium wood cabinets, soapstone worktops, green splashback, ceramic splashback, integrated appliances, terracotta flooring, an island, black worktops and exposed beams.
This is an example of a medium sized classic u-shaped enclosed kitchen in Other with a submerged sink, shaker cabinets, medium wood cabinets, soapstone worktops, green splashback, ceramic splashback, integrated appliances, terracotta flooring, an island, black worktops and exposed beams.
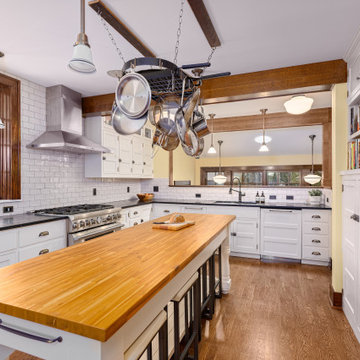
Kitchen remodel designed + built by Meadowlark in Ann Arbor, MI. Paneled appliances, butcher block island, Thermador range, soapstone counters, white subway tile backsplash and walls.
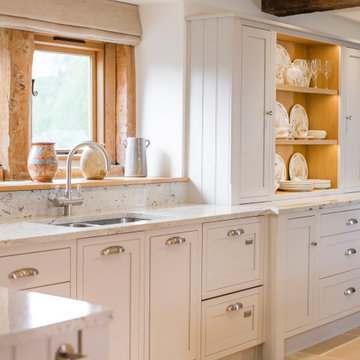
Photo of a large classic u-shaped enclosed kitchen in Other with a submerged sink, shaker cabinets, grey cabinets, granite worktops, beige splashback, granite splashback, integrated appliances, travertine flooring, a breakfast bar, beige floors, beige worktops and exposed beams.
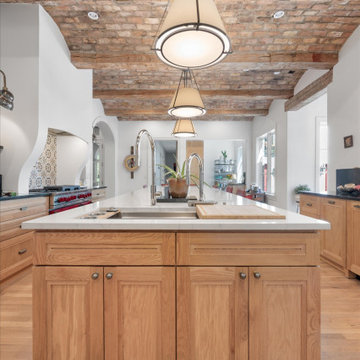
Photo of a traditional u-shaped enclosed kitchen in Dallas with a belfast sink, shaker cabinets, light wood cabinets, engineered stone countertops, black splashback, engineered quartz splashback, coloured appliances, light hardwood flooring, an island, brown floors, white worktops and exposed beams.
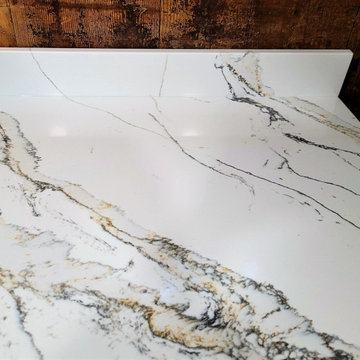
The dramatically veined quartz is the homeowner's favorite part of the kitchen.
Design ideas for a small rustic l-shaped enclosed kitchen in Boston with a submerged sink, shaker cabinets, grey cabinets, engineered stone countertops, white splashback, engineered quartz splashback, stainless steel appliances, vinyl flooring, no island, brown floors, white worktops and exposed beams.
Design ideas for a small rustic l-shaped enclosed kitchen in Boston with a submerged sink, shaker cabinets, grey cabinets, engineered stone countertops, white splashback, engineered quartz splashback, stainless steel appliances, vinyl flooring, no island, brown floors, white worktops and exposed beams.
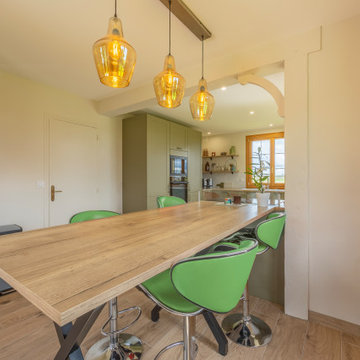
Cuisine verte et bois parfaitement intégrée dans son environnement champêtre
Design ideas for a large farmhouse u-shaped enclosed kitchen in Le Havre with a single-bowl sink, green cabinets, wood worktops, white splashback, ceramic splashback, stainless steel appliances, light hardwood flooring, an island and exposed beams.
Design ideas for a large farmhouse u-shaped enclosed kitchen in Le Havre with a single-bowl sink, green cabinets, wood worktops, white splashback, ceramic splashback, stainless steel appliances, light hardwood flooring, an island and exposed beams.
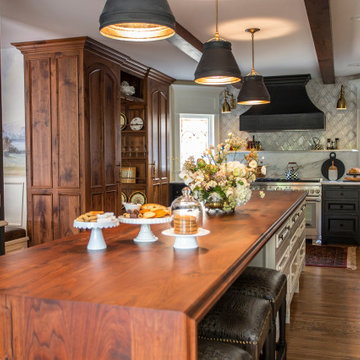
RJ Builders, Inc., Shorewood, Wisconsin, 2022 Regional CotY Award Winner, Residential Kitchen Over $150,000
Photo of a large classic u-shaped enclosed kitchen in Milwaukee with a submerged sink, recessed-panel cabinets, marble worktops, white splashback, marble splashback, stainless steel appliances, medium hardwood flooring, an island, white worktops and exposed beams.
Photo of a large classic u-shaped enclosed kitchen in Milwaukee with a submerged sink, recessed-panel cabinets, marble worktops, white splashback, marble splashback, stainless steel appliances, medium hardwood flooring, an island, white worktops and exposed beams.
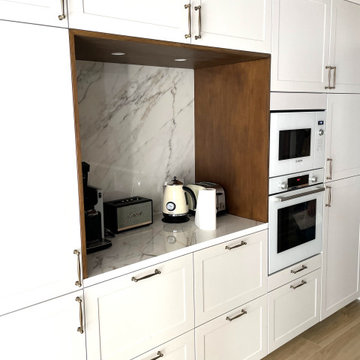
This is an example of a large country l-shaped enclosed kitchen with a built-in sink, marble worktops, white splashback, marble splashback, integrated appliances, no island, beige worktops, exposed beams, white cabinets, light hardwood flooring and beige floors.

Contractor: Schaub Construction
Interior Designer: Jessica Risko Smith Interior Design
Photographer: Lepere Studio
Inspiration for a large rural u-shaped enclosed kitchen in Los Angeles with a belfast sink, recessed-panel cabinets, grey cabinets, marble worktops, white splashback, ceramic splashback, stainless steel appliances, medium hardwood flooring, multiple islands, brown floors, yellow worktops and exposed beams.
Inspiration for a large rural u-shaped enclosed kitchen in Los Angeles with a belfast sink, recessed-panel cabinets, grey cabinets, marble worktops, white splashback, ceramic splashback, stainless steel appliances, medium hardwood flooring, multiple islands, brown floors, yellow worktops and exposed beams.

This Cornish county home required a bespoke designed kitchen to maximise storage yet create a warm, fresh and open feel to the room.
Small contemporary grey and cream u-shaped enclosed kitchen in Cornwall with a built-in sink, flat-panel cabinets, beige cabinets, quartz worktops, white splashback, engineered quartz splashback, black appliances, slate flooring, no island, grey floors, white worktops, exposed beams and a feature wall.
Small contemporary grey and cream u-shaped enclosed kitchen in Cornwall with a built-in sink, flat-panel cabinets, beige cabinets, quartz worktops, white splashback, engineered quartz splashback, black appliances, slate flooring, no island, grey floors, white worktops, exposed beams and a feature wall.
Enclosed Kitchen with Exposed Beams Ideas and Designs
2