Enclosed Kitchen with Quartz Worktops Ideas and Designs
Refine by:
Budget
Sort by:Popular Today
41 - 60 of 13,338 photos
Item 1 of 3
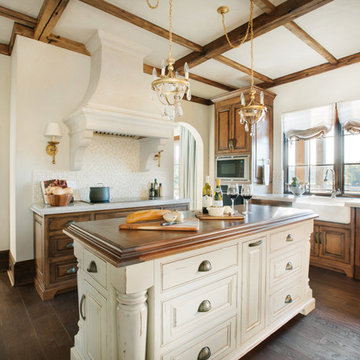
Recalling the Old World flavor of the Italian Countryside, this traditional kitchen features ivory plaster walls and reclaimed wood beams in a rich honey stain. The distressed and glazed finish of the center island coordinates with the walls, while its extra-thick wood top matches the stain of the perimeter cabinets. The stainless steel appliances are by Wolf and the farm sink in biscuit is by Kohler. Topping the perimeter cabinetry is doubly thick quartzite with an ogee edge. The mosaic tile backsplash in shades of ivory, cream, and gold adds just the right amount of shimmer. Hanging above the island are a pair of gold and glass mini chandeliers which pull in the gold of the sconces that flank the limestone hood by Francois & Co. Sheer Roman shades block the afternoon sun and bronze cabinet hardware adds a bit of jewelry to this hard-working space.
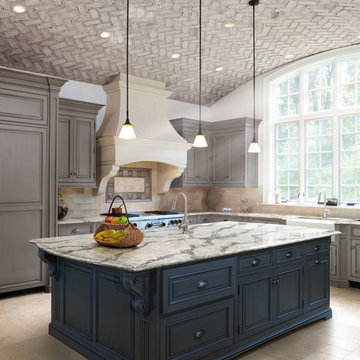
Photo of a large traditional l-shaped enclosed kitchen in Orlando with a belfast sink, raised-panel cabinets, grey cabinets, quartz worktops, beige splashback, stone tiled splashback, integrated appliances, travertine flooring and an island.
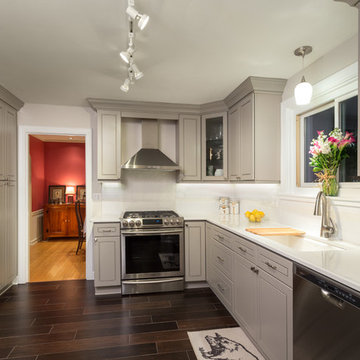
A modern kitchen with a traditional feel, this kitchen remodel was a complete gut rehab with a new window, electrical, plumbing, drywall, along with all the finishes.
The door style cabinets are a lovely gray color from J&K painting, which stands out against the crisp white quartz counters and subway tile backsplash. The backsplash contains a penny accent, in a soft white color with a small delicate circular design, adding a warm tone to the bright whites. The kitchen also includes pendant lighting and dark wood plank tile flooring, giving the space a timeless finish.
This kitchen also includes a row of directional spotlights, under cabinet LED lighting, a hidden microwave, new window above sink, and an electrical outlet in the top drawer next to the fridge for phones and other electronics.
Project designed by Skokie renovation firm, Chi Renovation & Design. They serve the Chicagoland area, and it's surrounding suburbs, with an emphasis on the North Side and North Shore. You'll find their work from the Loop through Lincoln Park, Skokie, Evanston, Wilmette, and all of the way up to Lake Forest.
For more about Chi Renovation & Design, click here: https://www.chirenovation.com/
To learn more about this project, click here: https://www.chirenovation.com/portfolio/skokie-kitchen/
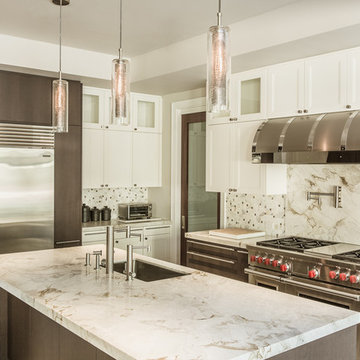
A capsule of solid clear glass preserves it's inner core comprised of a delicate tube of drizzled blown glass with bouncing flecks of warm, amber light with our Nava blown glass pendant lights.
Photo Credit: Sean Litchfield Photography
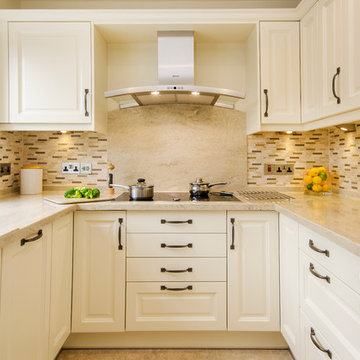
Inspiration for a small traditional u-shaped enclosed kitchen in Cornwall with a double-bowl sink, beaded cabinets, quartz worktops, brown splashback, ceramic splashback, stainless steel appliances and no island.

Photo of a medium sized contemporary enclosed kitchen in Charleston with a belfast sink, shaker cabinets, white cabinets, quartz worktops, grey splashback, matchstick tiled splashback, stainless steel appliances, light hardwood flooring, an island, beige floors and grey worktops.
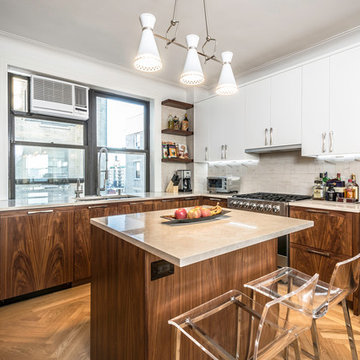
Eric Soltan Photography www.ericsoltan.com
This is an example of a medium sized contemporary u-shaped enclosed kitchen in New York with a submerged sink, flat-panel cabinets, dark wood cabinets, white splashback, stainless steel appliances, medium hardwood flooring, an island, quartz worktops and ceramic splashback.
This is an example of a medium sized contemporary u-shaped enclosed kitchen in New York with a submerged sink, flat-panel cabinets, dark wood cabinets, white splashback, stainless steel appliances, medium hardwood flooring, an island, quartz worktops and ceramic splashback.

As is the case with many older homes, the layout of this kitchen was slightly awkward. The Panageries team began this project by completely gutting the kitchen and reworking the entire layout. Stainless steel, Wolfe & Subzero appliances are situated to one side of the room, creating a much more practical space that is easy to maneuver when preparing meals.
We blended a light gray, Luce Di Luna quartzite countertop and Walker Zanger white, beveled subway tile backsplash with dark, charcoal cabinetry. The full inset doors and drawers feature polished nickel bin pulls and cut glass knobs. The small, upper doors sport restoration glass.
Photography by Fish Eye Studios
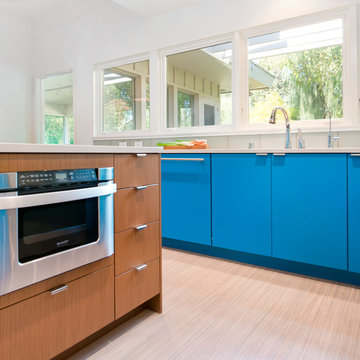
Firm: Design Group Three
Designer: Alan Freysinger
Cabinetry: Greenfield Cabinetry
Photography: Jim Tschetter IC360 Images
Veteran kitchen designer Alan Freysinger worked closely with the Fox Point, WI homeowners on this kitchen. Admittedly, not afraid of color, the homeowner loved Alan's suggestion of adding the wood veneer to the mix of cabinetry, adding an additional layer of interest and the addition of texture.
Design Group Three, together with custom Greenfield Cabinetry, stepped up the living pleasure of this Fox Point family's home.
When this kitchen remodel was first underway, the homeowner envisioned a blue kitchen (orange was her 2nd choice!). She went to the paint store & found blues she liked, taped those color samples to the kitchen wall & one by one she and her husband whittled down their choices to the color blue you see now!
From Milwaukee to Chicago, clean lines are much desired in today's kitchen designs. Design Group Three hears many requests for Transitionally styled kitchens such as this one.
Want a pop of orange? blue? red? in your kitchen? Milwaukee's Design Group Three can custom match any color in paint (or stain!) for cabinetry in your home, as we did in for this blue kitchen in Fox Point, WI.
Not sure if you are up for this much color in your kitchen? Begin with remodeling a bathroom vanity with a pop of color, live with it for a while & then, if you decide it's for you too, call in Design Group Three & we'll work with you to uncover your perfect color palette.
Can you imagine this same kitchen in orange? This Fox Point, WI homeowners preliminary vision for her kitchen remodel walked the line between orange & blue!
Blue kitchens are completely on trend in today's kitchens!
According to the National Kitchen & Bath Association, Transitionally styled kitchens, such as this blue one, are the most commonly requested design genre. In fact, in 2012, for the first time ever since the NKBA started keeping track, Transitional beat out Traditional as the most requested style by homeowners.
What exactly is affordably luxury? You are witnessing it in these photos. Discover it via Milwaukee's Design Group Three & Greenfield Cabinetry.
Transitional Style (also known as "updated classic", "classic with a contemporary twist", "new takes on old classics") in interior design & furniture design refers to a blend of traditional and contemporary styles, midway between old world traditional & the world of chrome & glass contemporary; incorporating lines which are less ornate than traditional designs, but not as severely basic as contemporary lines. As a result transitional designs are classic, timeless, and clean.
Lucky, lucky kitchen. Greenfield Cabinetry's interpretation of Midwestern Modern.
Seasoned Design Group Three designer & owner, Alan Freysinger's design details take their cues from your lifestyle, as reflected in this transitionally styled kitchen.
"The general color trend is a move toward bolder, crisper colors as a reflection of the 'anything goes' culture we live in now." - Jonathan Adler, Designer

This remodel of a mid century gem is located in the town of Lincoln, MA a hot bed of modernist homes inspired by Gropius’ own house built nearby in the 1940’s. By the time the house was built, modernism had evolved from the Gropius era, to incorporate the rural vibe of Lincoln with spectacular exposed wooden beams and deep overhangs.
The design rejects the traditional New England house with its enclosing wall and inward posture. The low pitched roofs, open floor plan, and large windows openings connect the house to nature to make the most of its rural setting.
Photo by: Nat Rea Photography
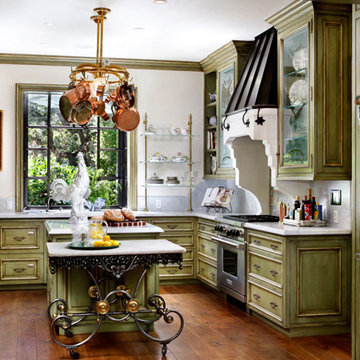
Painted Kitchen with Antique Pot Rack and Bakers Table, imported French hardware
Photo of a classic l-shaped enclosed kitchen in San Francisco with a submerged sink, raised-panel cabinets, green cabinets, quartz worktops, white splashback, stone slab splashback, stainless steel appliances, dark hardwood flooring, an island and brown floors.
Photo of a classic l-shaped enclosed kitchen in San Francisco with a submerged sink, raised-panel cabinets, green cabinets, quartz worktops, white splashback, stone slab splashback, stainless steel appliances, dark hardwood flooring, an island and brown floors.

Modern Shaker Kitchen with classic colour scheme.
Oak open shelves and sontemporary Splashback design
Photo of a small contemporary l-shaped enclosed kitchen in London with a built-in sink, shaker cabinets, blue cabinets, quartz worktops, grey splashback, cement tile splashback, stainless steel appliances, ceramic flooring, no island, brown floors, white worktops and a drop ceiling.
Photo of a small contemporary l-shaped enclosed kitchen in London with a built-in sink, shaker cabinets, blue cabinets, quartz worktops, grey splashback, cement tile splashback, stainless steel appliances, ceramic flooring, no island, brown floors, white worktops and a drop ceiling.

This is an example of a large contemporary u-shaped enclosed kitchen in Toronto with flat-panel cabinets, quartz worktops, white splashback, stone slab splashback, porcelain flooring, an island, white floors, white worktops, a single-bowl sink, white cabinets and stainless steel appliances.

Design ideas for a medium sized traditional u-shaped enclosed kitchen in Gloucestershire with light wood cabinets, quartz worktops, ceramic flooring, a belfast sink, glass-front cabinets, porcelain splashback and no island.

This family friendly kitchen design by K&W Interiors was selected as the Grand Prize Winner by Alaska's Best Kitchens Magazine for Fall/Winter 2012 and featured on the cover.
"A family with five children bought this home 2.5 years ago knowing that a kitchen renovation was in the near future. This outdated space with an unfriendly layout needed to be drastically changed to accommodate this large family's needs.
Having a list in hand of the requirements for their new space, the homeowners found designer Sheree' Baker of K&W Interiors to work with them. As a well trained design professional, Baker helped with all the details, such as choosing new countertops and selecting new appliances. The homeowner really disliked the old white tile counters. "They'll never come clean" she said. But, not only are the new quartz countertops easy to keep clean, they add significant counter space..." - Alaska's Best Kitchens

Galley kitchen completed with new tile flooring, shaker cabinets, Quarts countertops & backsplash.
Design ideas for a small modern galley enclosed kitchen in New York with a submerged sink, shaker cabinets, white cabinets, quartz worktops, white splashback, engineered quartz splashback, ceramic flooring, black floors and white worktops.
Design ideas for a small modern galley enclosed kitchen in New York with a submerged sink, shaker cabinets, white cabinets, quartz worktops, white splashback, engineered quartz splashback, ceramic flooring, black floors and white worktops.

This charming kitchen now suits the lovely home it anchors. The original kitchen was a series of crossing traffic patterns, disjointed work areas with a basement staircase without a door smack in the middle of the room.
First, we relocated the door to the living room which was located where the double oven now stands. A new hinged French door allows light to flow from this bright space into the living room which was shortened by 18” to create the space for the kitchen. Now the traffic from the side door and garage by passes the work area of the kitchen into the house. Due to the brick exterior on the kitchen side of the home, we did not relocate any windows but worked around the placement to great success.
By creating a “look through” from the kitchen into the family room, the kitchen keeps the cook connected with company and gives a view to the backyard to keep an eye on the family pup.
The view from the family room is a lovely scene of the kitchen. Panel molding was added to the family room side to connect to the recessed panels of the kitchen cabinets.
When we relocated the door to the living room, we created a return wall just long enough for the Mr. of the home to have his wish list item a small wet bar. We also were able to create a space for a pocket door adjacent to the bar which now closes off the basement stairs.
Opposite the bar, we designed a functional and beautiful hutch which stores extra plates, dishes, and serves as a pantry as well. Both the bar and the hutch are painted Hale Navy which is the perfect contrast to the white kitchen. An oval window replaced an old, antiquated double hung window and creates architectural interest to the eating area. The clients antique table was repurposed to function as an island when extra work space is needed. The client was extremely happy to have this heirloom piece become part of the finished kitchen.

Cucina
Expansive mediterranean l-shaped enclosed kitchen in Florence with a belfast sink, glass-front cabinets, medium wood cabinets, quartz worktops, multi-coloured splashback, engineered quartz splashback, integrated appliances, terracotta flooring, an island, orange floors, multicoloured worktops and a vaulted ceiling.
Expansive mediterranean l-shaped enclosed kitchen in Florence with a belfast sink, glass-front cabinets, medium wood cabinets, quartz worktops, multi-coloured splashback, engineered quartz splashback, integrated appliances, terracotta flooring, an island, orange floors, multicoloured worktops and a vaulted ceiling.

Photo of a small modern single-wall enclosed kitchen in Milan with a single-bowl sink, flat-panel cabinets, white cabinets, quartz worktops, black splashback, stainless steel appliances, porcelain flooring, black floors and black worktops.

An old stone mansion built in 1924 had seen a number of renovations over the decades and the time had finally come to address a growing list of issues. Rather than continue with a patchwork of fixes, the owners engaged us to conduct a full house renovation to bring this home back to its former glory and in line with its status as an international consulate residence where dignitaries are hosted on a regular basis. One of the biggest projects was remodeling the expansive 365 SF kitchen; the main kitchen needed to be both a workhorse for the weekly catered events as well as serve as the residents’ primary hub. We made adjustments to the kitchen layout to maximize countertop and storage space as well as enhance overall functionality, being mindful of the dual purposes this kitchen serves.
To add visual interest to the large space we used two toned cabinets – classic white along the perimeter and a deep blue to distinguish the two islands and tall pantry. Brushed brass accents echo the original brass hardware and fixtures throughout the home. A kitchen this large needed a statement when it came to the countertops so we selected a stunning Nuvolato quartzite with distinctive veining that complements the blue cabinets. We restored and refinished the original Heart of Pine floors, letting the natural character of the wood shine through. A custom antique Heart of Pine wood top was commissioned for the fixed island – the warmth of wood was preferable to stone for the informal seating area. The second island serves as both prep area and staging space for dinners and events. This mobile island can be pushed flush with the stationary island to provide a generous area for the caterers to expedite service.
Adjacent to the main kitchen, we added a second service kitchen for the live-in staff and their family. This room used to be a catch-all laundry/storage/mudroom so we had to get creative in order to incorporate all of those features while adding a fully functioning eat-in kitchen. Using smaller appliances allowed us to capture more space for cabinetry and by stacking the cabinets and washer/dryer (relocated to the rear service foyer) we managed to meet all the requirements. We installed salvaged Heart of Pine floors to match the originals in the adjacent kitchen and chose a neutral finish palette that will be easy to maintain.
These kitchens weren’t the only projects we undertook in the historic stone mansion. Other renovations include 7 bathrooms, flooring throughout (hardwoods, custom carpets/runners/wall-to-wall), custom drapery and window treatments, new lighting/electric, as well as paint/trim and custom closet and cabinetry.
Enclosed Kitchen with Quartz Worktops Ideas and Designs
3