Enclosed Kitchen with Quartz Worktops Ideas and Designs
Refine by:
Budget
Sort by:Popular Today
61 - 80 of 13,338 photos
Item 1 of 3

Cucina
Expansive mediterranean l-shaped enclosed kitchen in Florence with a belfast sink, glass-front cabinets, medium wood cabinets, quartz worktops, multi-coloured splashback, engineered quartz splashback, integrated appliances, terracotta flooring, an island, orange floors, multicoloured worktops and a vaulted ceiling.
Expansive mediterranean l-shaped enclosed kitchen in Florence with a belfast sink, glass-front cabinets, medium wood cabinets, quartz worktops, multi-coloured splashback, engineered quartz splashback, integrated appliances, terracotta flooring, an island, orange floors, multicoloured worktops and a vaulted ceiling.

Photo of a small modern single-wall enclosed kitchen in Milan with a single-bowl sink, flat-panel cabinets, white cabinets, quartz worktops, black splashback, stainless steel appliances, porcelain flooring, black floors and black worktops.

An old stone mansion built in 1924 had seen a number of renovations over the decades and the time had finally come to address a growing list of issues. Rather than continue with a patchwork of fixes, the owners engaged us to conduct a full house renovation to bring this home back to its former glory and in line with its status as an international consulate residence where dignitaries are hosted on a regular basis. One of the biggest projects was remodeling the expansive 365 SF kitchen; the main kitchen needed to be both a workhorse for the weekly catered events as well as serve as the residents’ primary hub. We made adjustments to the kitchen layout to maximize countertop and storage space as well as enhance overall functionality, being mindful of the dual purposes this kitchen serves.
To add visual interest to the large space we used two toned cabinets – classic white along the perimeter and a deep blue to distinguish the two islands and tall pantry. Brushed brass accents echo the original brass hardware and fixtures throughout the home. A kitchen this large needed a statement when it came to the countertops so we selected a stunning Nuvolato quartzite with distinctive veining that complements the blue cabinets. We restored and refinished the original Heart of Pine floors, letting the natural character of the wood shine through. A custom antique Heart of Pine wood top was commissioned for the fixed island – the warmth of wood was preferable to stone for the informal seating area. The second island serves as both prep area and staging space for dinners and events. This mobile island can be pushed flush with the stationary island to provide a generous area for the caterers to expedite service.
Adjacent to the main kitchen, we added a second service kitchen for the live-in staff and their family. This room used to be a catch-all laundry/storage/mudroom so we had to get creative in order to incorporate all of those features while adding a fully functioning eat-in kitchen. Using smaller appliances allowed us to capture more space for cabinetry and by stacking the cabinets and washer/dryer (relocated to the rear service foyer) we managed to meet all the requirements. We installed salvaged Heart of Pine floors to match the originals in the adjacent kitchen and chose a neutral finish palette that will be easy to maintain.
These kitchens weren’t the only projects we undertook in the historic stone mansion. Other renovations include 7 bathrooms, flooring throughout (hardwoods, custom carpets/runners/wall-to-wall), custom drapery and window treatments, new lighting/electric, as well as paint/trim and custom closet and cabinetry.
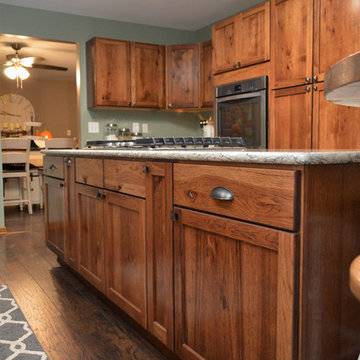
Cabinet Brand: Haas Signature Collection
Wood Species: Rustic Hickory
Cabinet Finish: Pecan
Door Style: Shakertown V
Counter tops: Viatera Quartz, Bullnose edge, 4" back splash, Intermezzo color
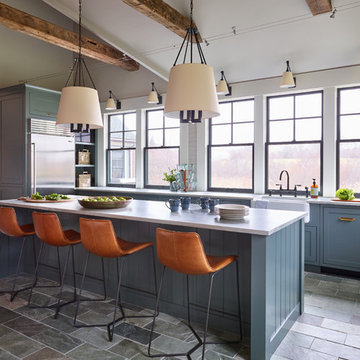
Jared Kuzia Photography
Medium sized classic l-shaped enclosed kitchen in Boston with a belfast sink, shaker cabinets, blue cabinets, quartz worktops, white splashback, metro tiled splashback, stainless steel appliances, slate flooring, an island, grey floors and white worktops.
Medium sized classic l-shaped enclosed kitchen in Boston with a belfast sink, shaker cabinets, blue cabinets, quartz worktops, white splashback, metro tiled splashback, stainless steel appliances, slate flooring, an island, grey floors and white worktops.
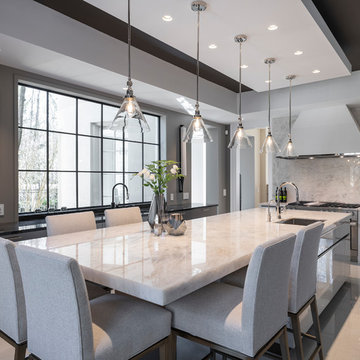
Photo of a large contemporary u-shaped enclosed kitchen in Toronto with a single-bowl sink, flat-panel cabinets, white cabinets, quartz worktops, white splashback, stone slab splashback, stainless steel appliances, porcelain flooring, an island, white floors and white worktops.
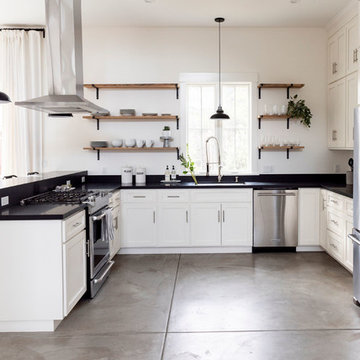
This is an example of a medium sized country u-shaped enclosed kitchen in San Francisco with a built-in sink, white cabinets, quartz worktops, black splashback, stainless steel appliances, cement flooring, grey floors and black worktops.
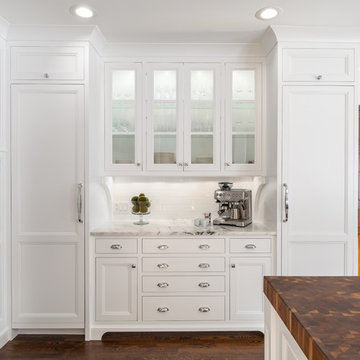
Kristian Walker
Inspiration for a medium sized classic l-shaped enclosed kitchen in Grand Rapids with a belfast sink, recessed-panel cabinets, white cabinets, quartz worktops, white splashback, metro tiled splashback, stainless steel appliances, medium hardwood flooring, an island, brown floors and white worktops.
Inspiration for a medium sized classic l-shaped enclosed kitchen in Grand Rapids with a belfast sink, recessed-panel cabinets, white cabinets, quartz worktops, white splashback, metro tiled splashback, stainless steel appliances, medium hardwood flooring, an island, brown floors and white worktops.
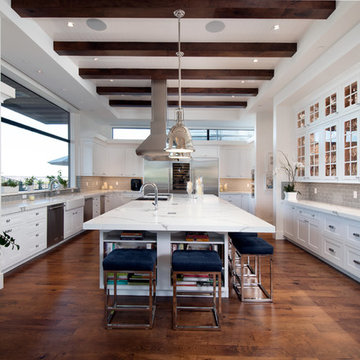
Inset cabinets in Maple wood with White paint, clear glass doors
Design ideas for a large modern u-shaped enclosed kitchen in Las Vegas with a belfast sink, shaker cabinets, white cabinets, quartz worktops, grey splashback, metro tiled splashback, stainless steel appliances, dark hardwood flooring, an island, brown floors and white worktops.
Design ideas for a large modern u-shaped enclosed kitchen in Las Vegas with a belfast sink, shaker cabinets, white cabinets, quartz worktops, grey splashback, metro tiled splashback, stainless steel appliances, dark hardwood flooring, an island, brown floors and white worktops.
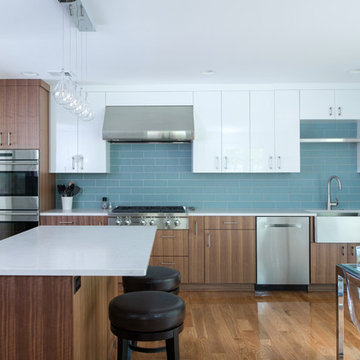
Inspiration for a modern enclosed kitchen in Kansas City with a submerged sink, flat-panel cabinets, medium wood cabinets, quartz worktops, blue splashback, porcelain splashback, stainless steel appliances, medium hardwood flooring, an island and white worktops.
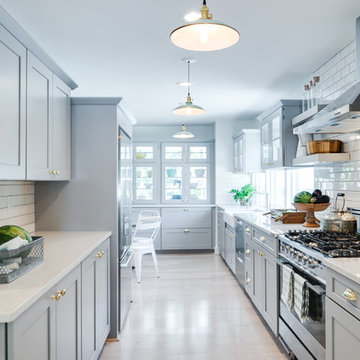
Inspiration for a medium sized traditional galley enclosed kitchen in Chicago with white splashback, metro tiled splashback, stainless steel appliances, a belfast sink, shaker cabinets, grey cabinets, quartz worktops, light hardwood flooring, no island and beige floors.
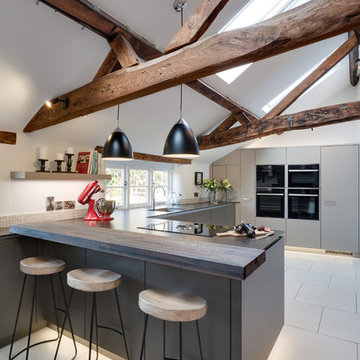
Lisa Lodwig Photography
Design ideas for a medium sized classic l-shaped enclosed kitchen in Gloucestershire with a single-bowl sink, flat-panel cabinets, grey cabinets, quartz worktops, beige splashback, mosaic tiled splashback, integrated appliances and porcelain flooring.
Design ideas for a medium sized classic l-shaped enclosed kitchen in Gloucestershire with a single-bowl sink, flat-panel cabinets, grey cabinets, quartz worktops, beige splashback, mosaic tiled splashback, integrated appliances and porcelain flooring.
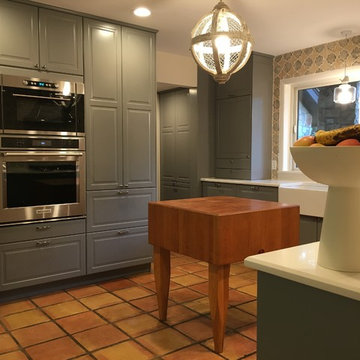
Inspiration for a medium sized classic l-shaped enclosed kitchen in Austin with a belfast sink, raised-panel cabinets, grey cabinets, quartz worktops, multi-coloured splashback, ceramic splashback, stainless steel appliances, terracotta flooring, no island and brown floors.
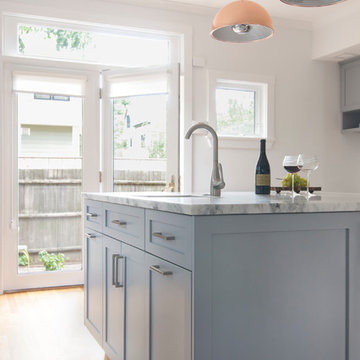
Photo of a large contemporary l-shaped enclosed kitchen in Boston with blue cabinets, quartz worktops, multi-coloured splashback, glass tiled splashback, integrated appliances, medium hardwood flooring, an island, a belfast sink, shaker cabinets and brown floors.
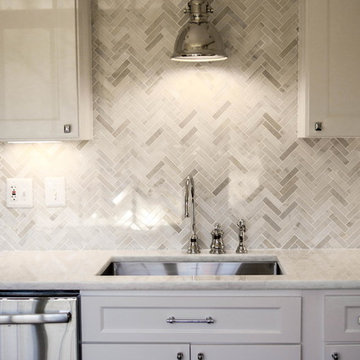
Gut Renovation and Re-Design by Morgan Taylor of Brass Bones Design
Photo: Chris Abels-Sinclair
Design ideas for a small contemporary l-shaped enclosed kitchen in DC Metro with a single-bowl sink, shaker cabinets, white cabinets, quartz worktops, white splashback, mosaic tiled splashback, stainless steel appliances, dark hardwood flooring and no island.
Design ideas for a small contemporary l-shaped enclosed kitchen in DC Metro with a single-bowl sink, shaker cabinets, white cabinets, quartz worktops, white splashback, mosaic tiled splashback, stainless steel appliances, dark hardwood flooring and no island.
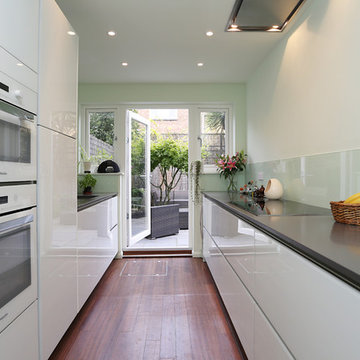
Brilliant White design glass kitchen with matching Brilliant White Miele appliances.
Style: Handleless kitchen
Worktop: Compac Smoke Grey Quartz
Small modern galley enclosed kitchen in London with a single-bowl sink, glass-front cabinets, white cabinets, quartz worktops, green splashback, glass sheet splashback, white appliances, dark hardwood flooring and no island.
Small modern galley enclosed kitchen in London with a single-bowl sink, glass-front cabinets, white cabinets, quartz worktops, green splashback, glass sheet splashback, white appliances, dark hardwood flooring and no island.

As part of a renovation of their 1930's town house, the homeowners commissioned Burlanes to design, create and install a country style galley kitchen, for contemporary living.

Paul Dyer, Photography
Medium sized modern u-shaped enclosed kitchen in San Francisco with stainless steel appliances, a single-bowl sink, flat-panel cabinets, medium wood cabinets, quartz worktops, white splashback, metro tiled splashback, ceramic flooring, a breakfast bar and beige floors.
Medium sized modern u-shaped enclosed kitchen in San Francisco with stainless steel appliances, a single-bowl sink, flat-panel cabinets, medium wood cabinets, quartz worktops, white splashback, metro tiled splashback, ceramic flooring, a breakfast bar and beige floors.

Photo of a medium sized classic l-shaped enclosed kitchen in Los Angeles with a submerged sink, recessed-panel cabinets, medium wood cabinets, quartz worktops, beige splashback, ceramic splashback, stainless steel appliances, medium hardwood flooring, no island, brown floors and beige worktops.
![The Groby Project [Ongoing]](https://st.hzcdn.com/fimgs/e72130f5060ea39f_5441-w360-h360-b0-p0--.jpg)
This was such an important kitchen for us to get absolutely right. Our client wanted to make the absolute most out the small space that they had.
Therefore, we proposed to gut the room completely and start by moving the plumbing and electrics around to get everything where it wanted to go.
We will then get the room fully plastered and the ceiling over-boarded with 3x new downlights.
The oven housing is a bespoke unit which is designed to sit on top of the worksurface and has a functional drawer below and extra storage above. We have scribed this up to the ceiling to make the kitchen easy to clean and give it the complete fitted appearance.
The gas meter is situated in the corner of the room which is why we opted for a 900 x 900 L-shaped corner unit to make access to this easier and it also pushed the sink base to the far RH side which keeps the sink and hob at a larger distance.
The hob is a domino gas hob which we will connect directly from the gas meter.
With the carcasses being "Natural Hamilton Oak" we have introduced some floating shelves in the same colour which also tie in with the LVT floor. These work far better than wall units as they open to room out and allows the window to offer more natural daylight.
Finally, to save our client money, we put a freestanding fridge/freezer in the alcove rather than an integrated. There is no right or wrong answer here but generally a freestanding appliance will be less expensive.
Enclosed Kitchen with Quartz Worktops Ideas and Designs
4