Enclosed Living Room Ideas and Designs
Refine by:
Budget
Sort by:Popular Today
141 - 160 of 955 photos
Item 1 of 3

Custom designed cabinets and paneling line the walls of this exquisite home library. Gothic arch motif is repeated on the cabinet door fronts. Wood parquet floor. Animal head plaques add interest to the ceiling beams. Interior furnishings specified by Leczinski Design Associates.
Ron Ruscio Photo
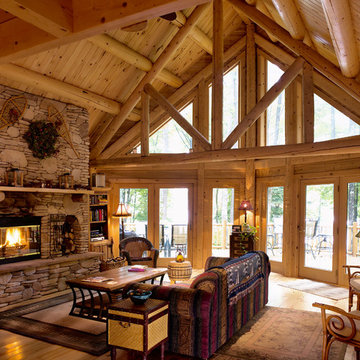
Home by: Katahdin Cedar Log Homes
Photos by: Jack Bingham
Large rustic enclosed living room in DC Metro with light hardwood flooring, a two-sided fireplace and a stone fireplace surround.
Large rustic enclosed living room in DC Metro with light hardwood flooring, a two-sided fireplace and a stone fireplace surround.
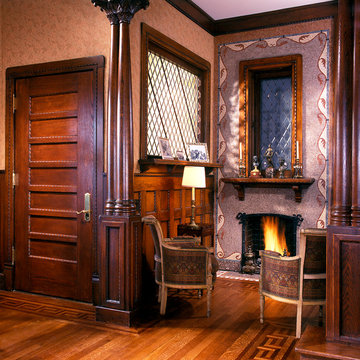
James Yochum Photography
This is an example of a medium sized eclectic formal enclosed living room in Chicago with dark hardwood flooring, no tv, a stone fireplace surround and a standard fireplace.
This is an example of a medium sized eclectic formal enclosed living room in Chicago with dark hardwood flooring, no tv, a stone fireplace surround and a standard fireplace.
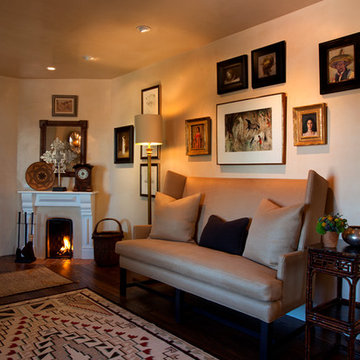
Design ideas for a large enclosed living room in Albuquerque with beige walls, dark hardwood flooring, a corner fireplace, a wooden fireplace surround and no tv.
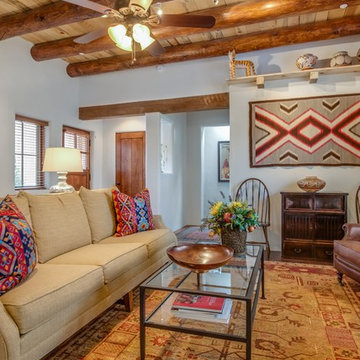
Marshall Elias
Photo of a medium sized formal enclosed living room in Albuquerque with white walls, concrete flooring, a corner fireplace, a plastered fireplace surround, no tv and brown floors.
Photo of a medium sized formal enclosed living room in Albuquerque with white walls, concrete flooring, a corner fireplace, a plastered fireplace surround, no tv and brown floors.

Our Carmel design-build studio was tasked with organizing our client’s basement and main floor to improve functionality and create spaces for entertaining.
In the basement, the goal was to include a simple dry bar, theater area, mingling or lounge area, playroom, and gym space with the vibe of a swanky lounge with a moody color scheme. In the large theater area, a U-shaped sectional with a sofa table and bar stools with a deep blue, gold, white, and wood theme create a sophisticated appeal. The addition of a perpendicular wall for the new bar created a nook for a long banquette. With a couple of elegant cocktail tables and chairs, it demarcates the lounge area. Sliding metal doors, chunky picture ledges, architectural accent walls, and artsy wall sconces add a pop of fun.
On the main floor, a unique feature fireplace creates architectural interest. The traditional painted surround was removed, and dark large format tile was added to the entire chase, as well as rustic iron brackets and wood mantel. The moldings behind the TV console create a dramatic dimensional feature, and a built-in bench along the back window adds extra seating and offers storage space to tuck away the toys. In the office, a beautiful feature wall was installed to balance the built-ins on the other side. The powder room also received a fun facelift, giving it character and glitz.
---
Project completed by Wendy Langston's Everything Home interior design firm, which serves Carmel, Zionsville, Fishers, Westfield, Noblesville, and Indianapolis.
For more about Everything Home, see here: https://everythinghomedesigns.com/
To learn more about this project, see here:
https://everythinghomedesigns.com/portfolio/carmel-indiana-posh-home-remodel
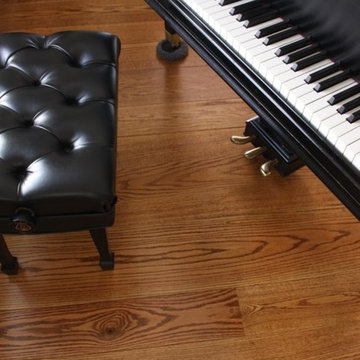
Red Oak solid wide plank flooring from Hull Forest Products. This select grade floor was stained with Bona Early American for a brown tone. Floors available mill-direct from www.hullforest.com. 1-800-928-9602.
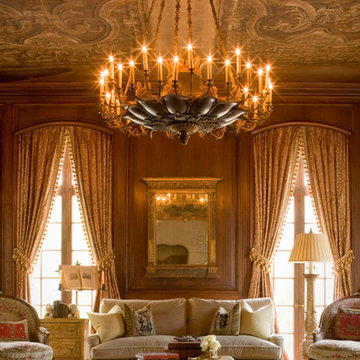
Terry Vine Photography
Large classic formal enclosed living room in Houston with brown walls, no fireplace, no tv and dark hardwood flooring.
Large classic formal enclosed living room in Houston with brown walls, no fireplace, no tv and dark hardwood flooring.
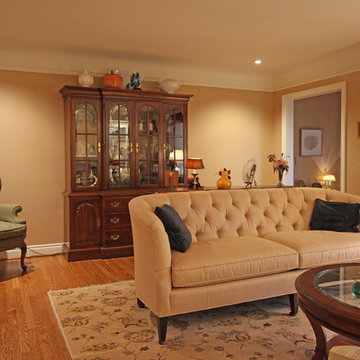
This classic home space includes a living and dining room, with a fireplace surrounded by a comfortable seating area. The Woodmaster team installed a new fireplace surround and marble hearth, creating a stunning centerpiece for this space. The fireplace is framed by bookcases on both sides with clear tempered glass shelves, offering both storage and a place to display keepsakes. The team also installed crown moldings in the living room, and wainscoting in the dining room, creating a classic traditional style for the formal dining area. The updates also included a new door frame and casings, base molding, as well as marble flooring in the foyer. It is an ideal space to relax, entertain, and dine with family and friends.
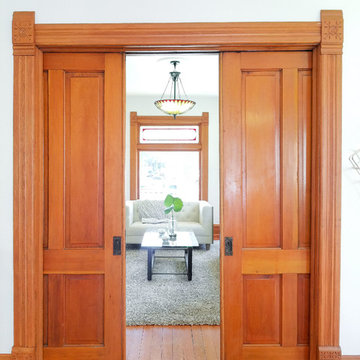
This is an example of a small traditional formal enclosed living room in Boise with white walls, medium hardwood flooring, no fireplace, no tv and orange floors.
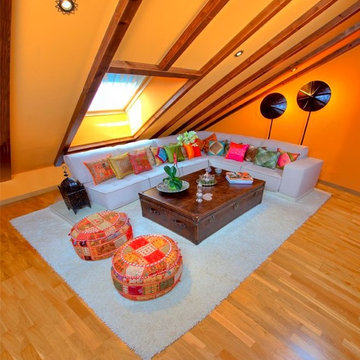
This is an example of a medium sized eclectic formal enclosed living room in Madrid with orange walls, medium hardwood flooring, no fireplace and no tv.
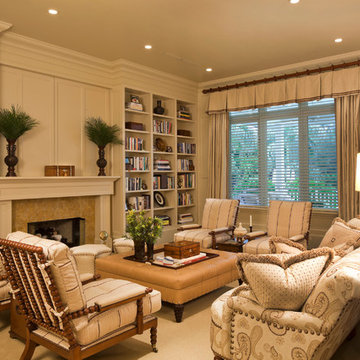
Steven Brooke Studios
Inspiration for a large classic formal enclosed living room in Miami with a stone fireplace surround, white walls, dark hardwood flooring, a standard fireplace, no tv and brown floors.
Inspiration for a large classic formal enclosed living room in Miami with a stone fireplace surround, white walls, dark hardwood flooring, a standard fireplace, no tv and brown floors.
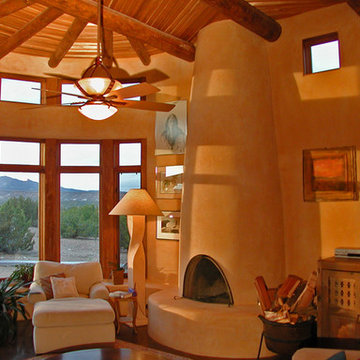
Mark McLain
Inspiration for a small enclosed living room in Albuquerque with yellow walls, concrete flooring, a standard fireplace and a plastered fireplace surround.
Inspiration for a small enclosed living room in Albuquerque with yellow walls, concrete flooring, a standard fireplace and a plastered fireplace surround.
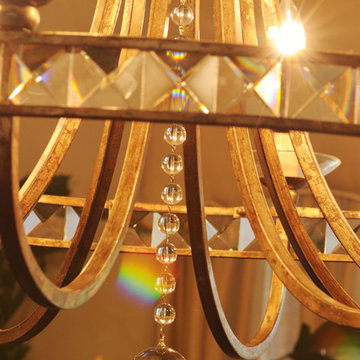
https://www.tiffanybrooksinteriors.com
Inquire About Our Design Services
We ended up UPCycling every upholstered piece in the living area. I love this project, not only because we kept furniture out of the landfill, but we saved a ton of time by keeping the quality pieces that the homeowner loved. In the dining area, we created a room perfect for large dinner parties, and informal gatherings.
To see the before photos: https://www.tiffanybrooksinteriors.com/meet-lori-s
Eddie Shackleford
pixelspin.net

Design ideas for a large country enclosed living room in Nashville with a home bar, brown walls, concrete flooring, no fireplace, a wall mounted tv, grey floors, a vaulted ceiling and wood walls.
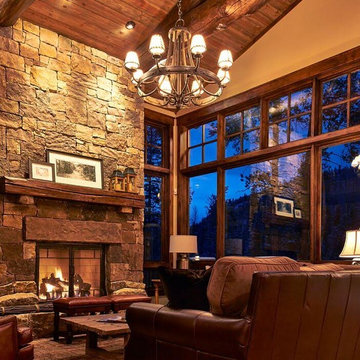
This is an example of a large rustic enclosed living room in Denver with beige walls, a standard fireplace and a stone fireplace surround.
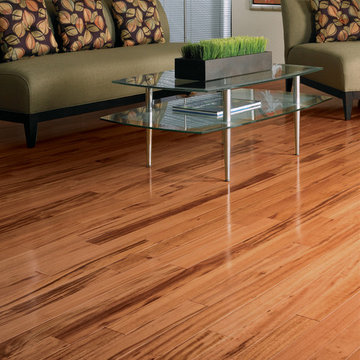
This is an example of a medium sized world-inspired formal enclosed living room in New York with beige walls, light hardwood flooring, no fireplace, no tv and feature lighting.
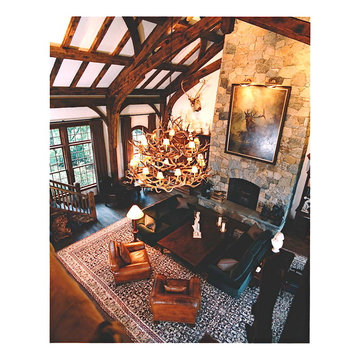
This is an example of a large rustic enclosed living room in New York with white walls, medium hardwood flooring, a standard fireplace, a stone fireplace surround and no tv.
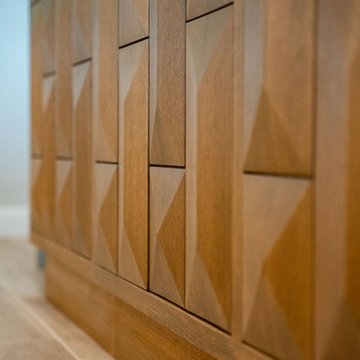
We transformed this Florida home into a modern beach-themed second home with thoughtful designs for entertaining and family time.
This beach-themed living room exudes a serene elegance with its neutral palette and cozy furnishings, offering a perfect balance between comfort and style. Striking artwork adorns the walls, while open shelving provides a platform for curated decor.
---
Project by Wiles Design Group. Their Cedar Rapids-based design studio serves the entire Midwest, including Iowa City, Dubuque, Davenport, and Waterloo, as well as North Missouri and St. Louis.
For more about Wiles Design Group, see here: https://wilesdesigngroup.com/
To learn more about this project, see here: https://wilesdesigngroup.com/florida-coastal-home-transformation
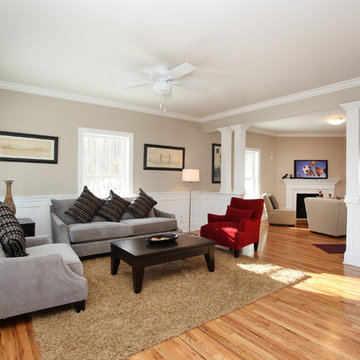
Design ideas for a classic formal enclosed living room in New York with beige walls, light hardwood flooring and a dado rail.
Enclosed Living Room Ideas and Designs
8