Enclosed Living Room Ideas and Designs
Refine by:
Budget
Sort by:Popular Today
161 - 180 of 956 photos
Item 1 of 3
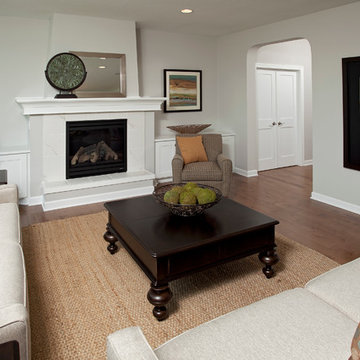
This home is a custom home built by Homes by Tradition located in Lakeville, MN. Our showcase models are professionally staged. Please contact Ambiance at Home for information on furniture - 952.440.6757. Thank you!
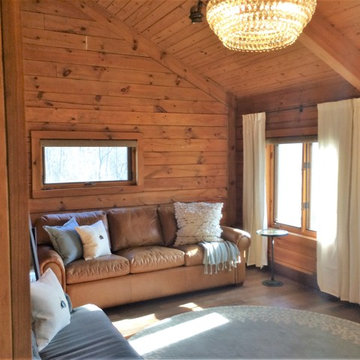
Michaela Curran
This is an example of a large rustic enclosed living room in Raleigh with dark hardwood flooring.
This is an example of a large rustic enclosed living room in Raleigh with dark hardwood flooring.
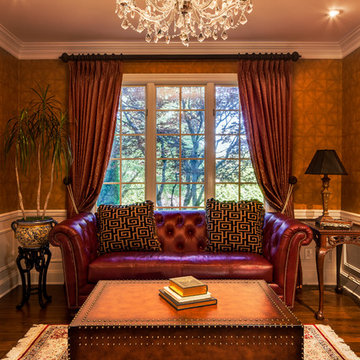
The old dining room was transformed into a lounge, perfect for causal conversation or to read a book alone. Faux leather wallpaper was used to give a warm intimate feel. Justin Schmauser Photography
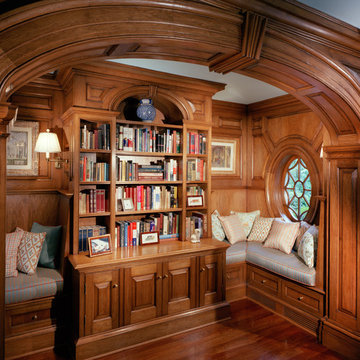
This is an example of a small classic enclosed living room in New York with a reading nook, brown walls, medium hardwood flooring, no fireplace, no tv and brown floors.

Henrik Nero
Inspiration for a medium sized scandinavian formal and grey and black enclosed living room in Stockholm with grey walls, painted wood flooring, a corner fireplace and a tiled fireplace surround.
Inspiration for a medium sized scandinavian formal and grey and black enclosed living room in Stockholm with grey walls, painted wood flooring, a corner fireplace and a tiled fireplace surround.
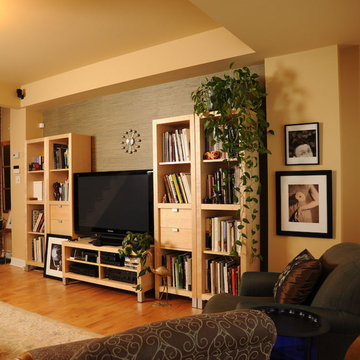
Instead of hiding the television, why not integrate it into the design? The darker wall (treated with grasscloth wallcovering) reduces the contrast between the wall and the TV, while the accents of black in the surrounding bookcases and framed photos pull the colour of the TV into the rest of the space.
Photo by Andrew Balfour
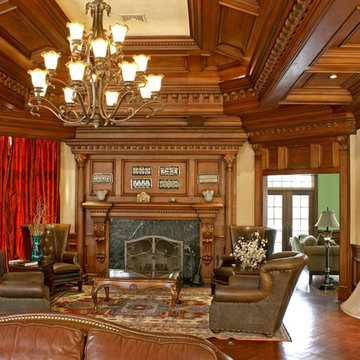
Expansive traditional formal enclosed living room in New York with yellow walls, laminate floors, a standard fireplace, a wooden fireplace surround and yellow floors.
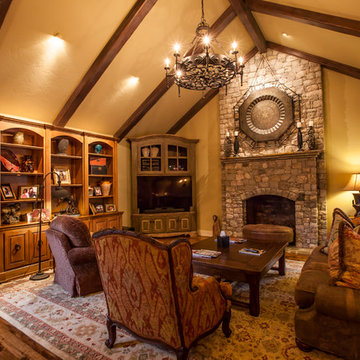
Large traditional enclosed living room in Oklahoma City with beige walls, dark hardwood flooring, a standard fireplace, a stone fireplace surround and a built-in media unit.
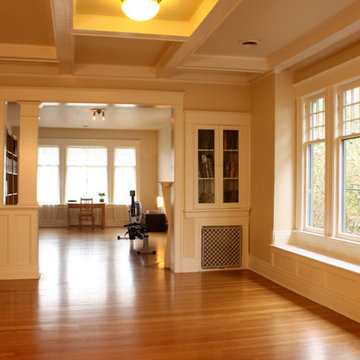
Bray Hayden
Photo of a medium sized classic formal enclosed living room in Seattle with beige walls and light hardwood flooring.
Photo of a medium sized classic formal enclosed living room in Seattle with beige walls and light hardwood flooring.
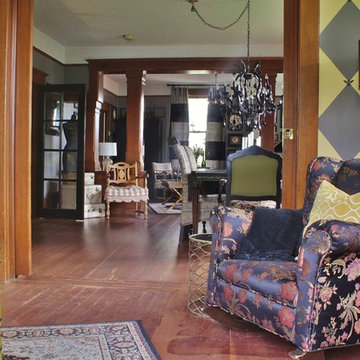
Photo: Kimberley Bryan © 2015 Houzz
This is an example of a medium sized eclectic enclosed living room in Seattle with multi-coloured walls, medium hardwood flooring, a standard fireplace and no tv.
This is an example of a medium sized eclectic enclosed living room in Seattle with multi-coloured walls, medium hardwood flooring, a standard fireplace and no tv.
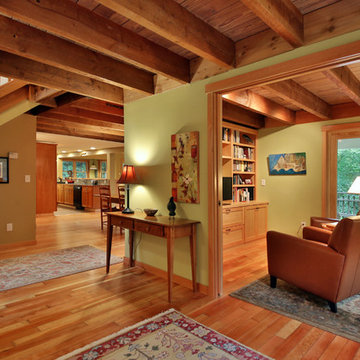
Classic enclosed living room in Seattle with a reading nook, green walls, light hardwood flooring, no fireplace, a built-in media unit and beige floors.
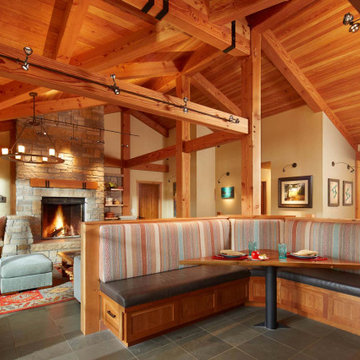
Up North lakeside living all year round. An outdoor lifestyle—and don’t forget the dog. Windows cracked every night for fresh air and woodland sounds. Art and artifacts to display and appreciate. Spaces for reading. Love of a turquoise blue. LiLu Interiors helped a cultured, outdoorsy couple create their year-round home near Lutsen as a place of live, work, and retreat, using inviting materials, detailing, and décor that say “Welcome,” muddy paws or not.
----
Project designed by Minneapolis interior design studio LiLu Interiors. They serve the Minneapolis-St. Paul area including Wayzata, Edina, and Rochester, and they travel to the far-flung destinations that their upscale clientele own second homes in.
-----
For more about LiLu Interiors, click here: https://www.liluinteriors.com/
----
To learn more about this project, click here:
https://www.liluinteriors.com/blog/portfolio-items/lake-spirit-retreat/
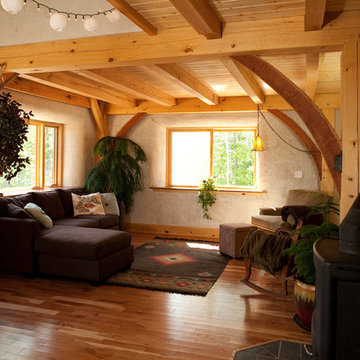
Daniel Girard
Photo of a small rustic enclosed living room in Burlington with beige walls, medium hardwood flooring and no tv.
Photo of a small rustic enclosed living room in Burlington with beige walls, medium hardwood flooring and no tv.
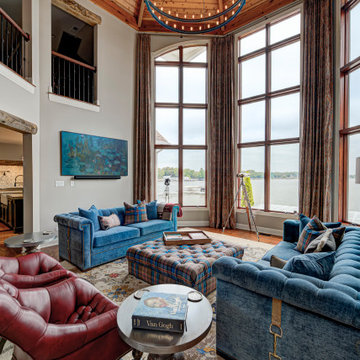
Every detail of this European villa-style home exudes a uniquely finished feel. Our design goals were to invoke a sense of travel while simultaneously cultivating a homely and inviting ambience. This project reflects our commitment to crafting spaces seamlessly blending luxury with functionality.
The living room drew its inspiration from a collection of pillows characterized by rich velvet, plaid, and paisley patterns in shades of blue and red. This design approach conveyed a British Colonial style with a touch of Ralph Lauren's distinctive flair. A blue chenille fabric was employed to upholster a tufted sofa adorned with leather and brass bridle bit accents on the sides. At the center of the room is a striking plaid ottoman, complemented by a pair of blood-red leather chairs positioned to capture a picturesque lake view. Enhancing this view are paisley drapes, which extend from floor to pine ceiling.
---
Project completed by Wendy Langston's Everything Home interior design firm, which serves Carmel, Zionsville, Fishers, Westfield, Noblesville, and Indianapolis.
For more about Everything Home, see here: https://everythinghomedesigns.com/
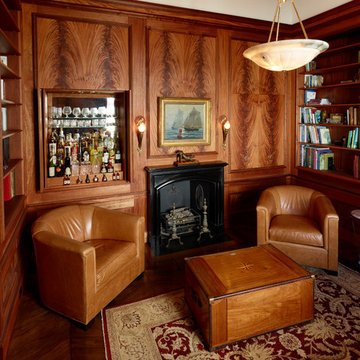
This is an example of a small victorian enclosed living room in Boston with a reading nook, brown walls, dark hardwood flooring, a wood burning stove, a metal fireplace surround, no tv and brown floors.
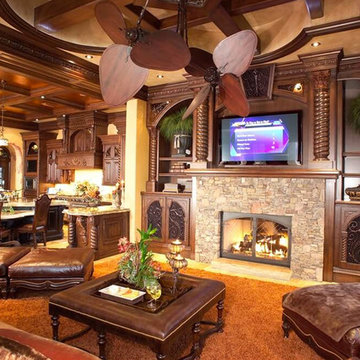
Medium sized traditional enclosed living room in Denver with brown walls, carpet, a standard fireplace, a stone fireplace surround, a wall mounted tv and beige floors.
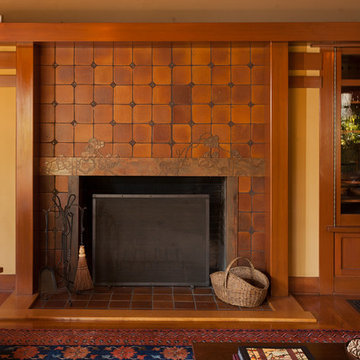
Original Greene & Greene fireplace was buried in a 1950s remodel, and not discovered until our restoration. Tiles are classic Grueby "caramel" 6x6 tiles. Original firebox had a plain copper header. To cover the damaged Grueby tiles we designed one with "trailing vine" motif to leap at the right moments to cover holes. Design emulates art glass in entry door. Cameron Carothers photo
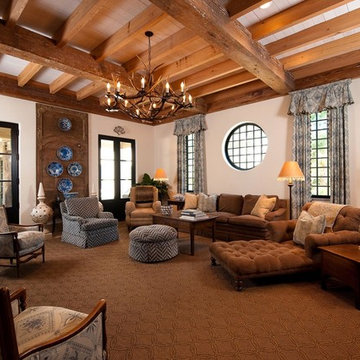
Luxury Family Room with Reclaimed Wood Beams and French Doors
Inspiration for a large traditional formal enclosed living room in Richmond with white walls, travertine flooring and no tv.
Inspiration for a large traditional formal enclosed living room in Richmond with white walls, travertine flooring and no tv.
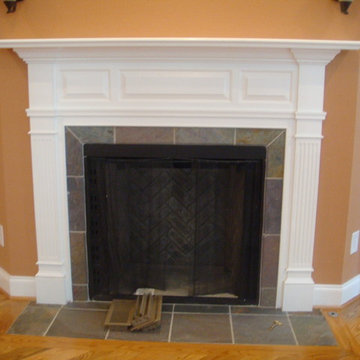
Jeanne Morcom
Inspiration for a medium sized classic enclosed living room in Detroit with orange walls, a corner fireplace, a tiled fireplace surround and light hardwood flooring.
Inspiration for a medium sized classic enclosed living room in Detroit with orange walls, a corner fireplace, a tiled fireplace surround and light hardwood flooring.
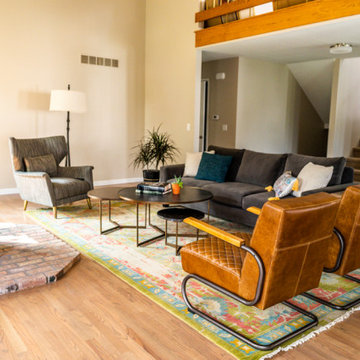
Project by Wiles Design Group. Their Cedar Rapids-based design studio serves the entire Midwest, including Iowa City, Dubuque, Davenport, and Waterloo, as well as North Missouri and St. Louis.
For more about Wiles Design Group, see here: https://wilesdesigngroup.com/
To learn more about this project, see here: https://wilesdesigngroup.com/open-and-bright-kitchen-and-living-room
Enclosed Living Room Ideas and Designs
9